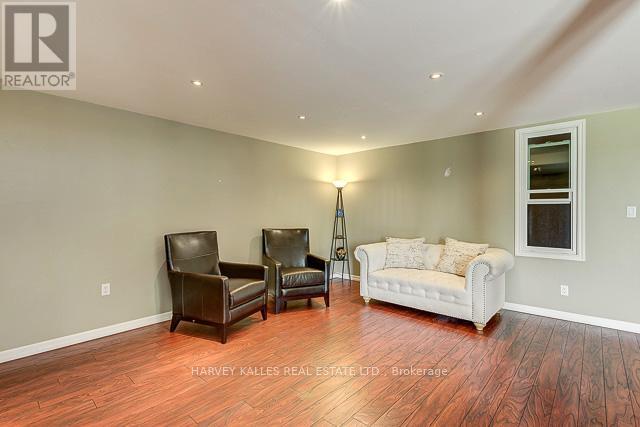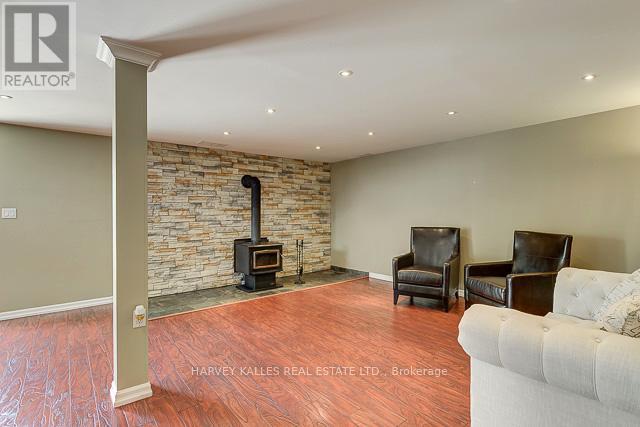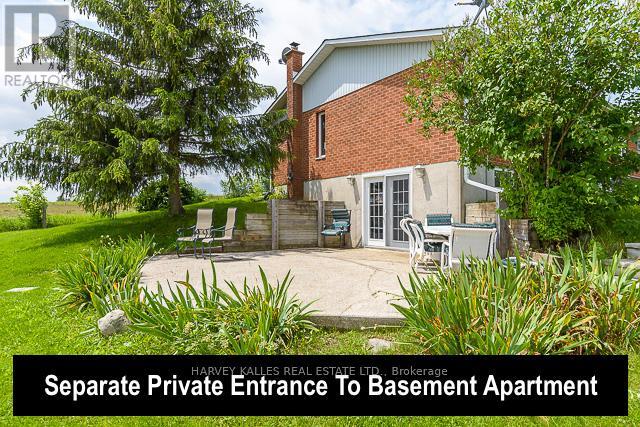5 Bedroom
3 Bathroom
700 - 1100 sqft
Bungalow
Fireplace
Baseboard Heaters
$3,800 Monthly
W-O-W! 5 Bed, 3 Bath, 2 Kitchens, 2 Lndry Rms, Multiple Entries, Tons Of Storage! Perfect For Multiple Families Or In Laws. Conveniently Located Between Alliston & Tottenham. Only An 8 Minute Drive To Alliston Making It A Short Drive To Honda Plant, Central Vac, 2 Open Concept Kitchens, Great Layout For Families. Freshly Painted Great Sized Br's. 2 Car Garage And Ample Driveway Parking. Electric & Wood Stove For Two Heating Options. A+++ Tenants Only Please (id:50787)
Property Details
|
MLS® Number
|
N12105137 |
|
Property Type
|
Single Family |
|
Community Name
|
Loretto |
|
Parking Space Total
|
12 |
|
Structure
|
Shed |
|
View Type
|
View |
Building
|
Bathroom Total
|
3 |
|
Bedrooms Above Ground
|
3 |
|
Bedrooms Below Ground
|
2 |
|
Bedrooms Total
|
5 |
|
Appliances
|
Dishwasher, Water Heater, Microwave, Two Stoves, Water Softener, Two Refrigerators |
|
Architectural Style
|
Bungalow |
|
Basement Development
|
Finished |
|
Basement Features
|
Walk Out |
|
Basement Type
|
N/a (finished) |
|
Construction Style Attachment
|
Detached |
|
Exterior Finish
|
Brick |
|
Fireplace Present
|
Yes |
|
Flooring Type
|
Laminate, Ceramic, Hardwood |
|
Foundation Type
|
Unknown |
|
Heating Fuel
|
Wood |
|
Heating Type
|
Baseboard Heaters |
|
Stories Total
|
1 |
|
Size Interior
|
700 - 1100 Sqft |
|
Type
|
House |
|
Utility Water
|
Drilled Well |
Parking
Land
|
Acreage
|
No |
|
Sewer
|
Septic System |
|
Size Depth
|
250 Ft |
|
Size Frontage
|
150 Ft |
|
Size Irregular
|
150 X 250 Ft |
|
Size Total Text
|
150 X 250 Ft |
Rooms
| Level |
Type |
Length |
Width |
Dimensions |
|
Basement |
Primary Bedroom |
5.56 m |
3.05 m |
5.56 m x 3.05 m |
|
Basement |
Bedroom 2 |
3.05 m |
3.2 m |
3.05 m x 3.2 m |
|
Basement |
Laundry Room |
|
|
Measurements not available |
|
Basement |
Kitchen |
3.36 m |
5.76 m |
3.36 m x 5.76 m |
|
Basement |
Living Room |
4.48 m |
5.73 m |
4.48 m x 5.73 m |
|
Main Level |
Kitchen |
3.41 m |
3.14 m |
3.41 m x 3.14 m |
|
Main Level |
Living Room |
3.96 m |
5.61 m |
3.96 m x 5.61 m |
|
Main Level |
Eating Area |
3.41 m |
3.35 m |
3.41 m x 3.35 m |
|
Main Level |
Primary Bedroom |
3.96 m |
3.35 m |
3.96 m x 3.35 m |
|
Main Level |
Bedroom 2 |
3.05 m |
2.93 m |
3.05 m x 2.93 m |
|
Main Level |
Bedroom 3 |
2.62 m |
3.05 m |
2.62 m x 3.05 m |
|
Main Level |
Laundry Room |
|
|
Measurements not available |
Utilities
|
Cable
|
Available |
|
Electricity
|
Installed |
https://www.realtor.ca/real-estate/28217898/3327-county-rd-50-adjala-tosorontio-loretto-loretto






















