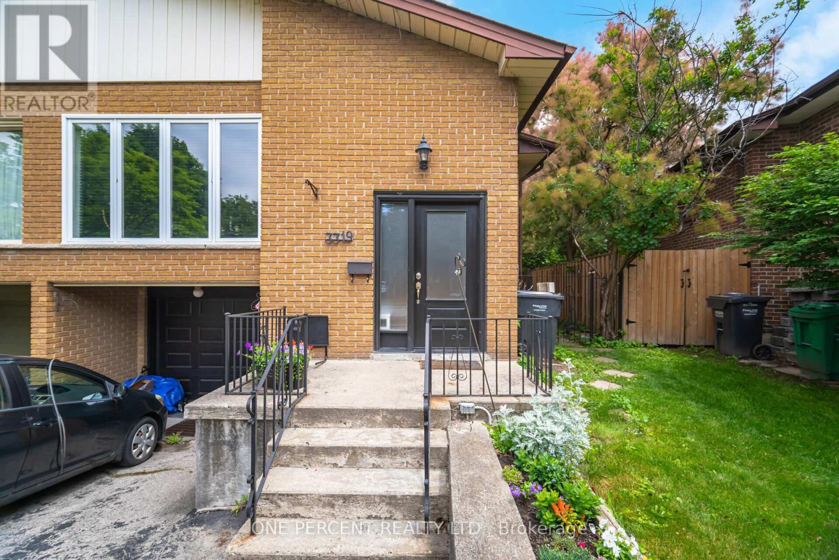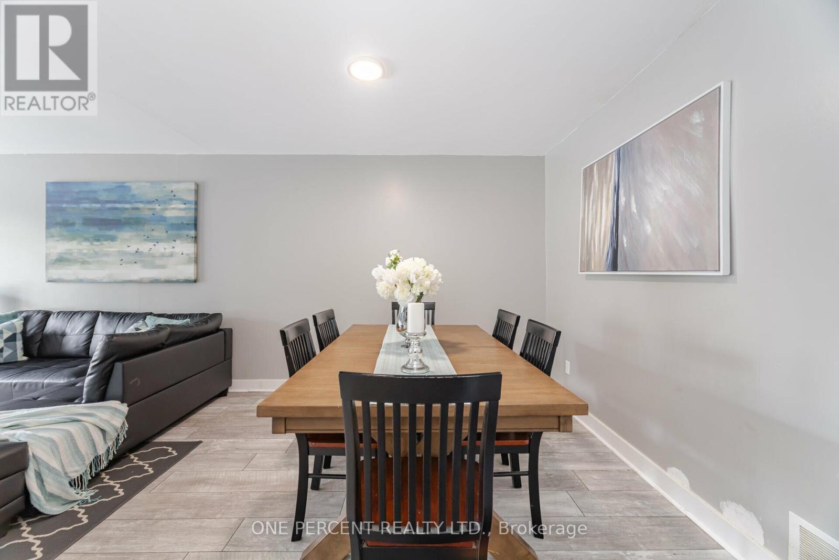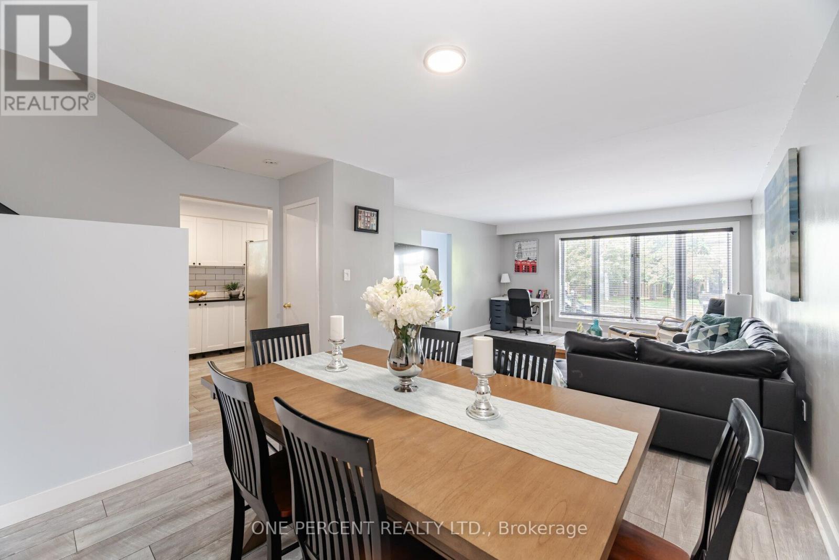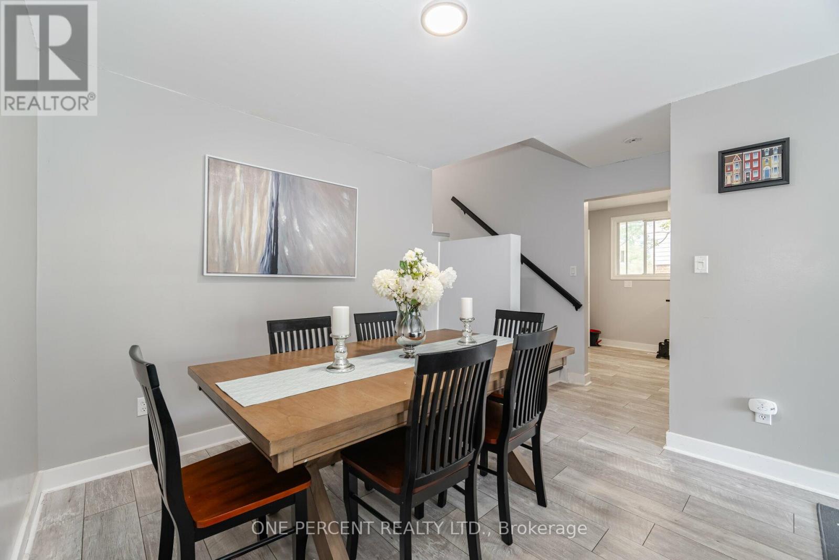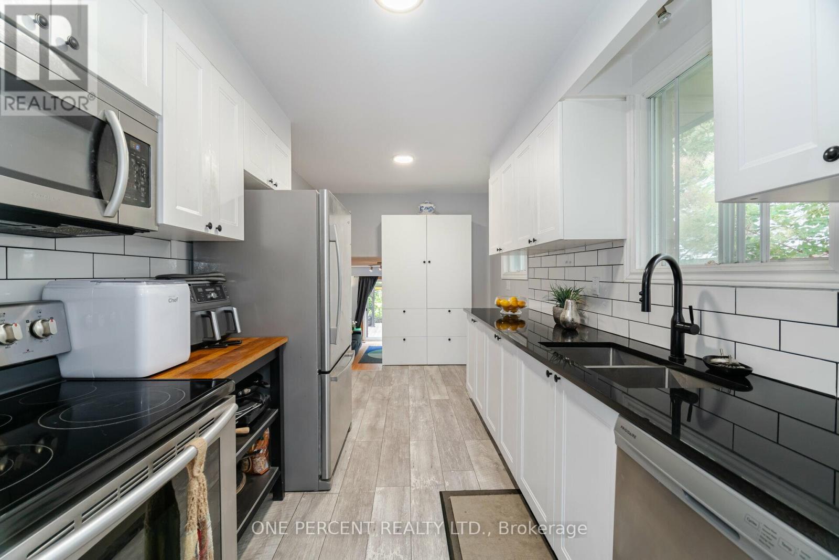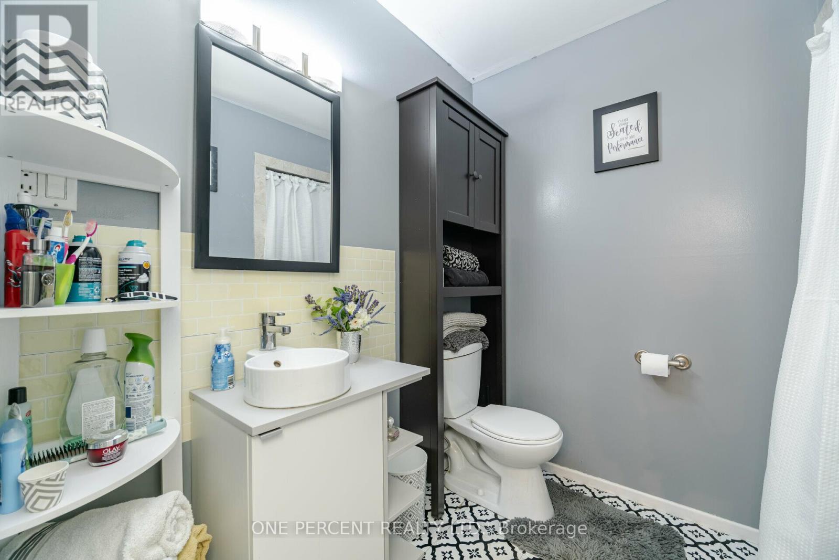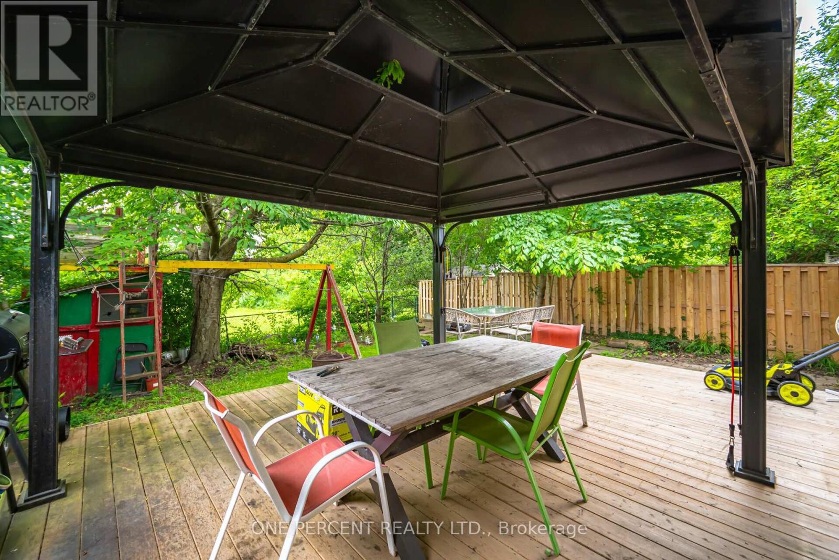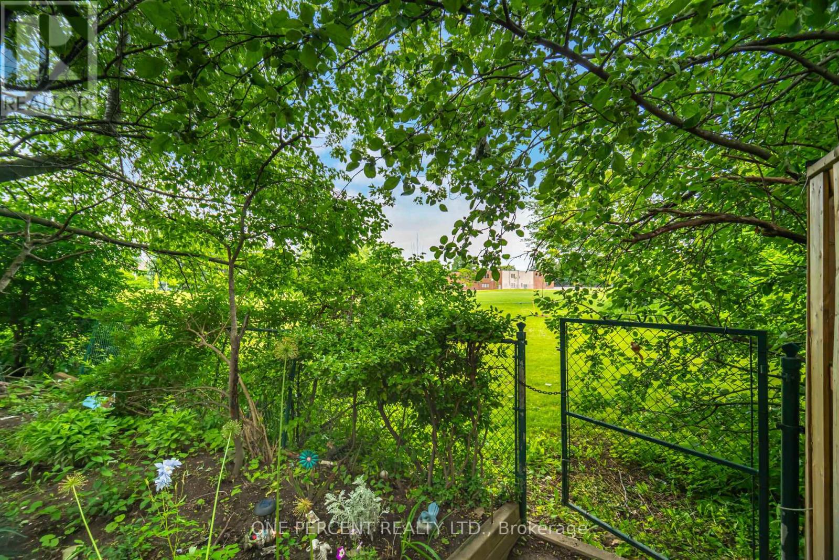5 Bedroom
3 Bathroom
Fireplace
Central Air Conditioning
Forced Air
$1,075,000
Excellent Location! This stunning 4+1-bedroom semi-detached house is situated on one of the best streets in the area, offering a peaceful setting backed by green space with convenient access. It features a separate In-Law Apartment with 1 Br, 3pc bath, laundry and living dining which is perfect for generating additional income or accommodating extended family members. The house's back split design adds a unique touch, maximizing living space and providing a sense of separation between different areas. The upper level boasts 4 bedrooms, including a large master bedroom, and 3 generous-sized bedrooms. Bright Living and Dining rooms and a separate family room walk out to a private deck facing the park, with ample space and functionality, this property can easily accommodate a large family or multiple occupants. This carpet-free home, parking is never a hassle with a one-car garage and a three-car parking driveway. The location is excellent, with close proximity to all amenities and highly-rated schools.Don't miss the opportunity to own this exceptional property with income potential in a prime location. **** EXTRAS **** 2 Stoves, 2 Fridges, Built-in Microwave, Dishwasher, 2 Washer, Dryer, All Electrical Light Fixtures, All Window Coverings, AC (id:50787)
Property Details
|
MLS® Number
|
W9013709 |
|
Property Type
|
Single Family |
|
Community Name
|
Erin Mills |
|
Amenities Near By
|
Park, Schools |
|
Community Features
|
School Bus |
|
Features
|
Wooded Area, In-law Suite |
|
Parking Space Total
|
4 |
Building
|
Bathroom Total
|
3 |
|
Bedrooms Above Ground
|
4 |
|
Bedrooms Below Ground
|
1 |
|
Bedrooms Total
|
5 |
|
Basement Features
|
Apartment In Basement, Separate Entrance |
|
Basement Type
|
N/a |
|
Construction Style Attachment
|
Semi-detached |
|
Construction Style Split Level
|
Backsplit |
|
Cooling Type
|
Central Air Conditioning |
|
Exterior Finish
|
Brick |
|
Fireplace Present
|
Yes |
|
Fireplace Total
|
1 |
|
Foundation Type
|
Concrete |
|
Heating Fuel
|
Natural Gas |
|
Heating Type
|
Forced Air |
|
Type
|
House |
|
Utility Water
|
Municipal Water |
Parking
Land
|
Acreage
|
No |
|
Land Amenities
|
Park, Schools |
|
Sewer
|
Sanitary Sewer |
|
Size Irregular
|
27.26 X 118.2 Ft |
|
Size Total Text
|
27.26 X 118.2 Ft |
Rooms
| Level |
Type |
Length |
Width |
Dimensions |
|
Basement |
Living Room |
5.8 m |
3.66 m |
5.8 m x 3.66 m |
|
Basement |
Bedroom 5 |
|
|
Measurements not available |
|
Basement |
Kitchen |
|
|
Measurements not available |
|
Lower Level |
Bedroom 4 |
3.66 m |
3.51 m |
3.66 m x 3.51 m |
|
Lower Level |
Family Room |
4.88 m |
3.35 m |
4.88 m x 3.35 m |
|
Main Level |
Living Room |
4.72 m |
4.42 m |
4.72 m x 4.42 m |
|
Main Level |
Dining Room |
3.35 m |
3.05 m |
3.35 m x 3.05 m |
|
Main Level |
Kitchen |
4.88 m |
2.5 m |
4.88 m x 2.5 m |
|
Upper Level |
Bedroom |
3.66 m |
3.35 m |
3.66 m x 3.35 m |
|
Upper Level |
Bedroom 2 |
3.51 m |
2.75 m |
3.51 m x 2.75 m |
|
Upper Level |
Bedroom 3 |
2.74 m |
2.74 m |
2.74 m x 2.74 m |
|
Upper Level |
Bathroom |
|
|
Measurements not available |
https://www.realtor.ca/real-estate/27131510/3319-tallmast-crescent-mississauga-erin-mills


