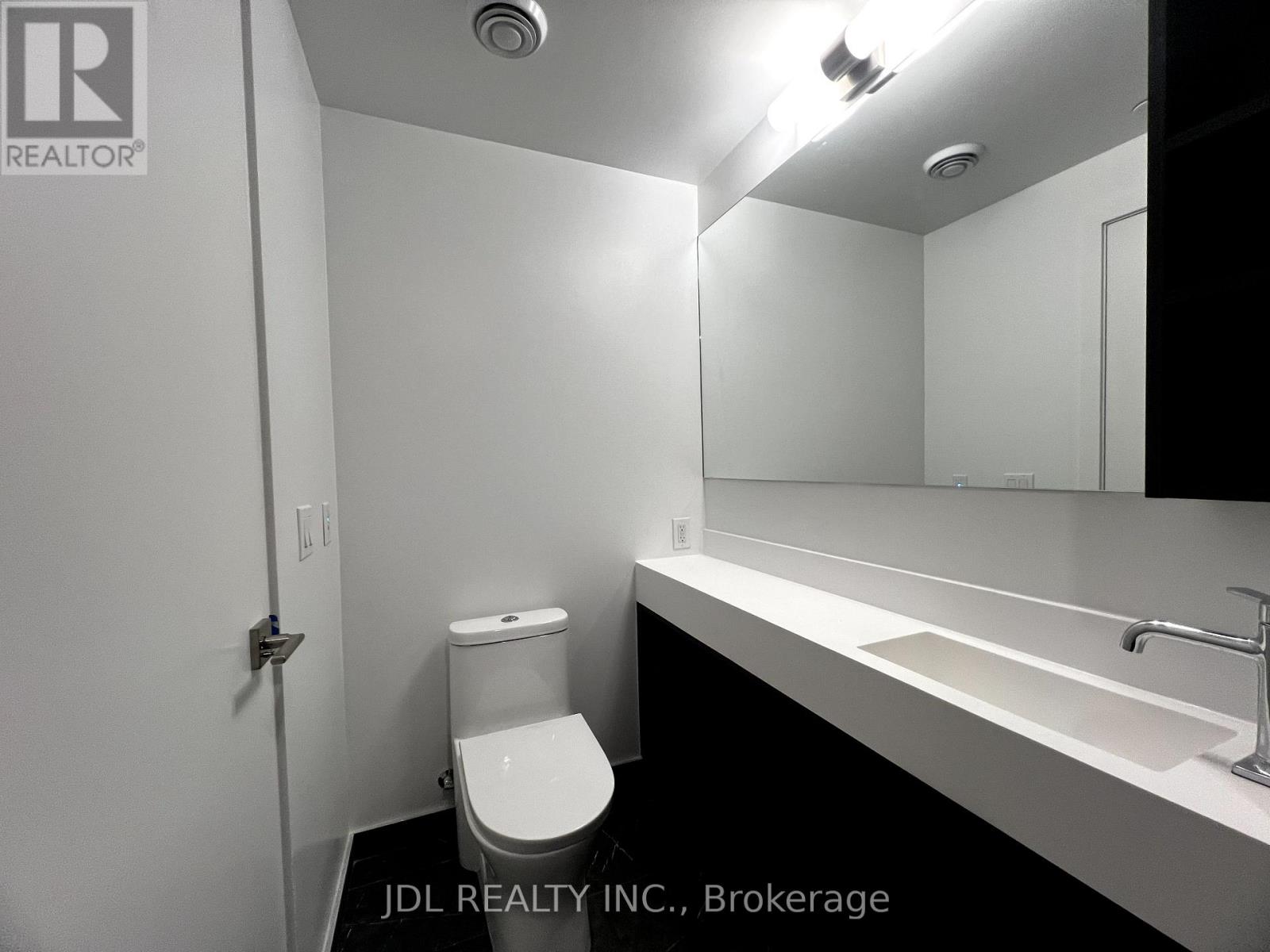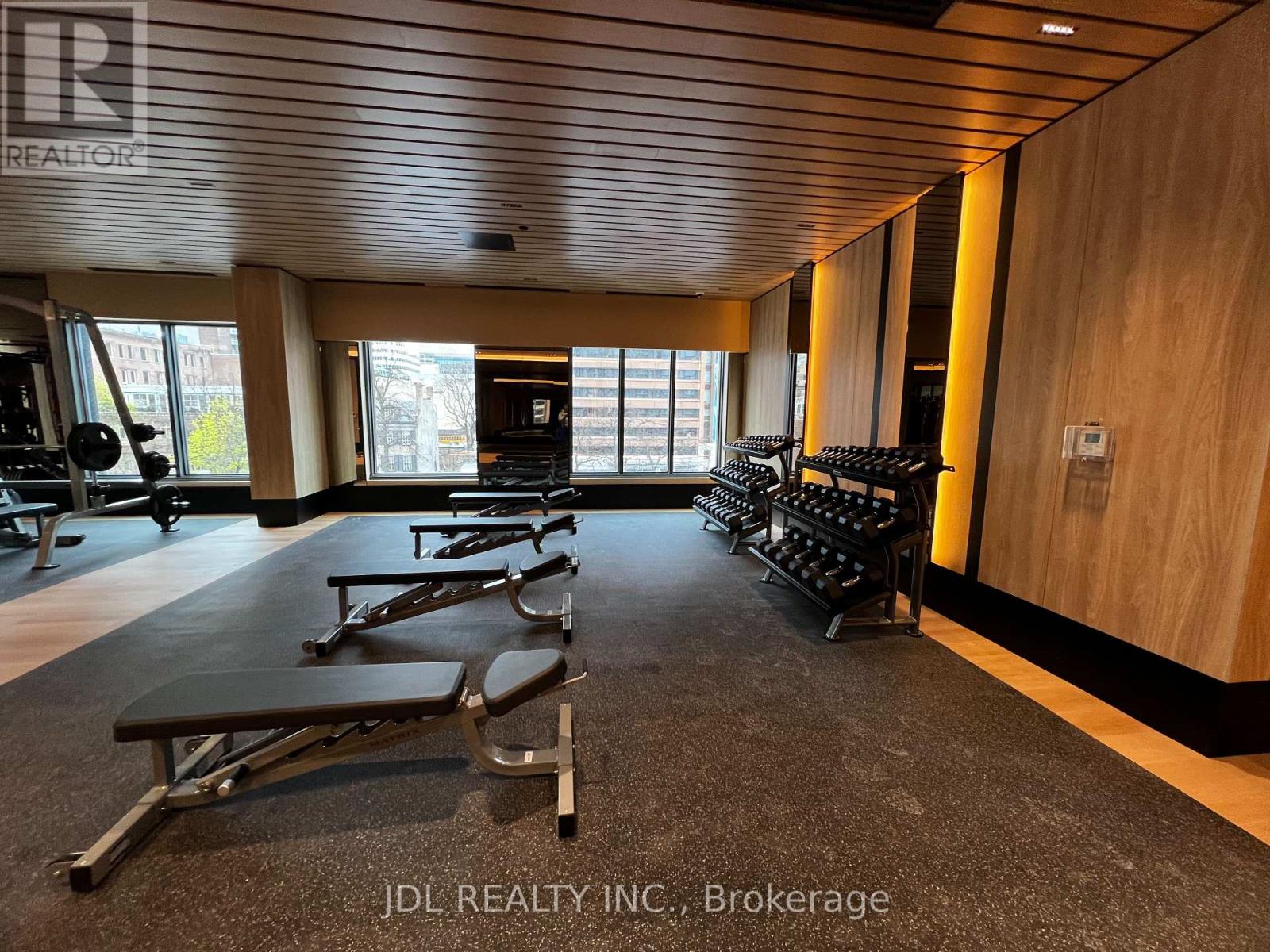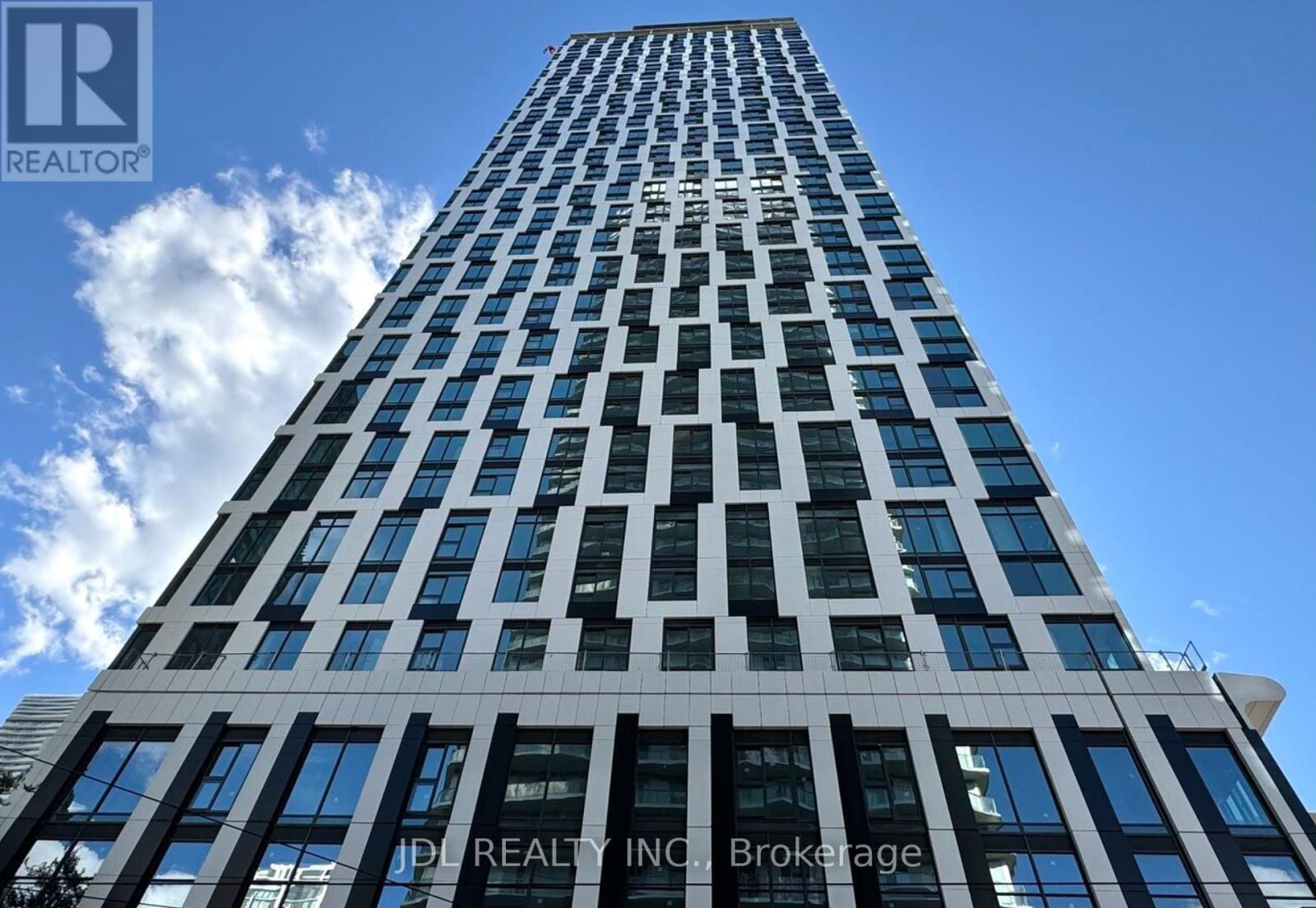2 Bedroom
2 Bathroom
600 - 699 sqft
Central Air Conditioning
Forced Air
$2,600 Monthly
Brand new south facing 1+ 1 Den + 2 Full Baths located in the heart of downtown Toronto. DEN with a LARGE WINDOW and sliding DOOR can serve as a second bedroom! Bell high speed internet included. The corner location, smart layout, large windows and 33-story height provide unparalleled views and sunlight in the east, south and west directions.High-end built-in appliances, quartz countertops, and sleek cabinetry perfect for urban living. Enjoy access to premium amenities including gym, games room, spin studio, yaga room, multi-purpose room, virtual golf and 24/7 concierge! Only 4 mins walk to the subway station. Bus stop at doorstep. Located steps from TMU, Eaton Centre, restaurants, and more. All window covering will be installed before the closing day. (id:50787)
Property Details
|
MLS® Number
|
C12121687 |
|
Property Type
|
Single Family |
|
Community Name
|
Church-Yonge Corridor |
|
Amenities Near By
|
Hospital, Park, Public Transit, Schools |
|
Communication Type
|
High Speed Internet |
|
Community Features
|
Pet Restrictions |
|
Features
|
Balcony, Carpet Free, In Suite Laundry |
|
View Type
|
View, City View, Lake View |
Building
|
Bathroom Total
|
2 |
|
Bedrooms Above Ground
|
1 |
|
Bedrooms Below Ground
|
1 |
|
Bedrooms Total
|
2 |
|
Age
|
New Building |
|
Amenities
|
Security/concierge, Exercise Centre |
|
Appliances
|
Oven - Built-in, Cooktop, Dishwasher, Dryer, Microwave, Oven, Washer, Window Coverings, Refrigerator |
|
Cooling Type
|
Central Air Conditioning |
|
Exterior Finish
|
Concrete |
|
Fire Protection
|
Security Guard, Alarm System, Security System, Smoke Detectors |
|
Heating Fuel
|
Natural Gas |
|
Heating Type
|
Forced Air |
|
Size Interior
|
600 - 699 Sqft |
|
Type
|
Apartment |
Parking
Land
|
Acreage
|
No |
|
Land Amenities
|
Hospital, Park, Public Transit, Schools |
Rooms
| Level |
Type |
Length |
Width |
Dimensions |
|
Main Level |
Dining Room |
4.45 m |
4.19 m |
4.45 m x 4.19 m |
|
Main Level |
Living Room |
4.45 m |
4.19 m |
4.45 m x 4.19 m |
|
Main Level |
Kitchen |
4.45 m |
4.19 m |
4.45 m x 4.19 m |
|
Main Level |
Primary Bedroom |
3.38 m |
3.28 m |
3.38 m x 3.28 m |
|
Main Level |
Den |
2.54 m |
2.51 m |
2.54 m x 2.51 m |
https://www.realtor.ca/real-estate/28254744/3315-252-church-street-toronto-church-yonge-corridor-church-yonge-corridor




































