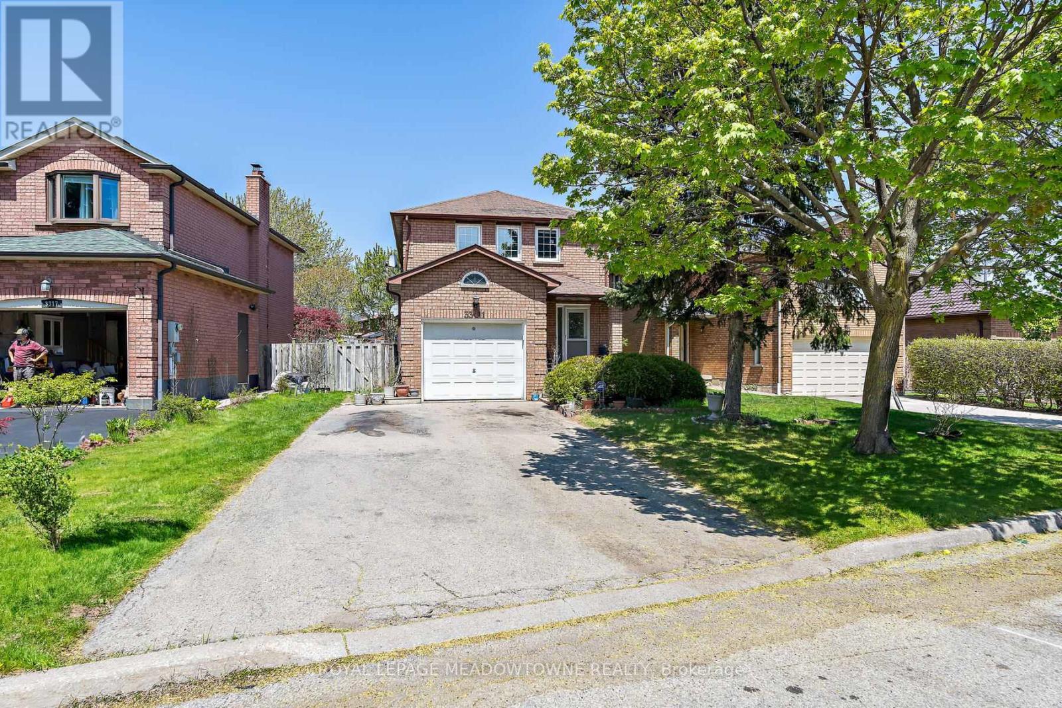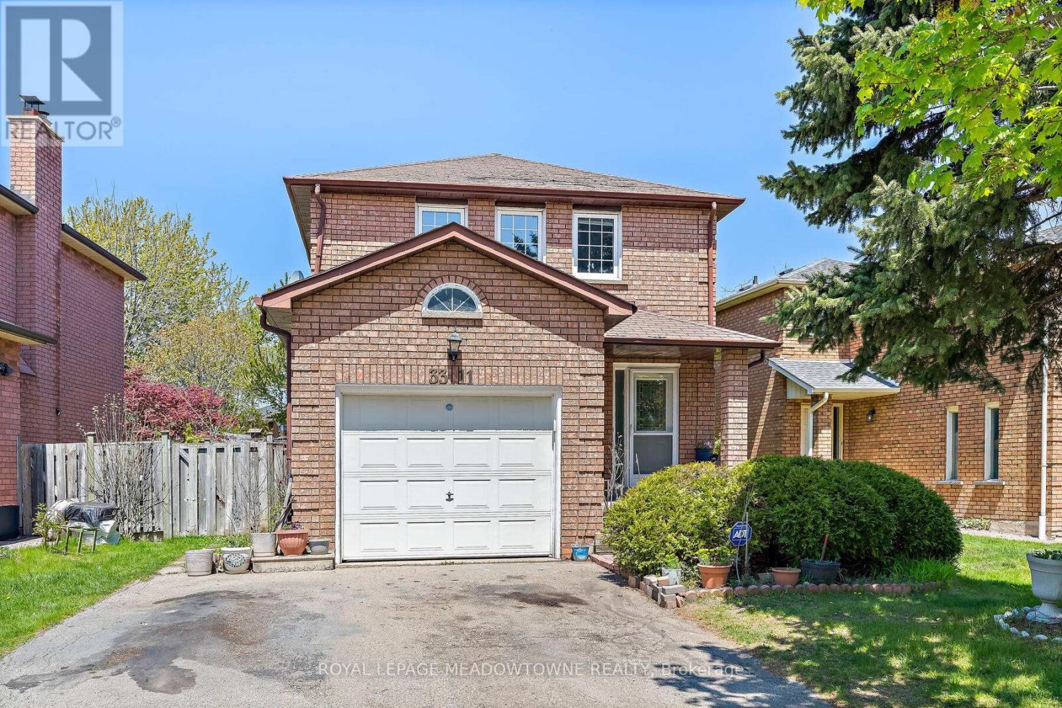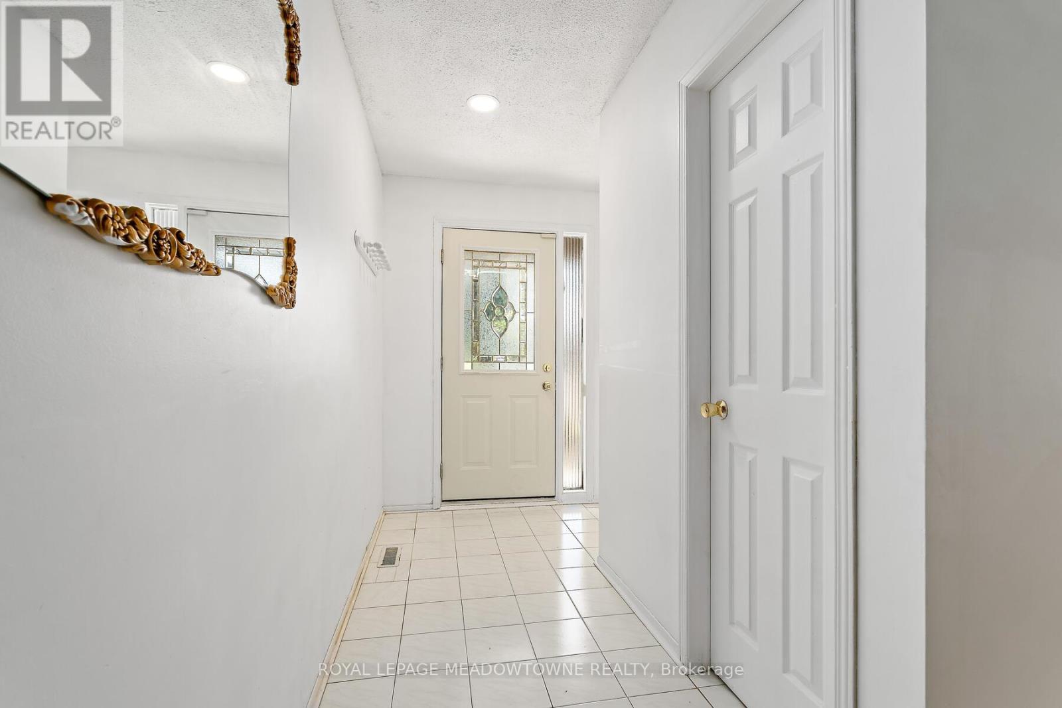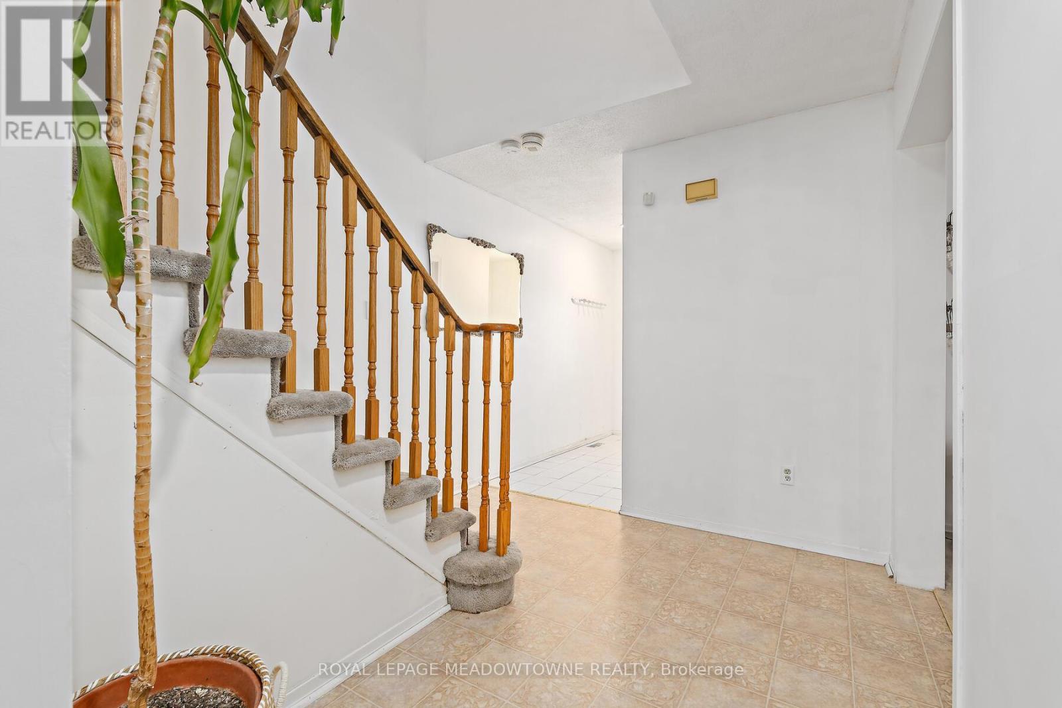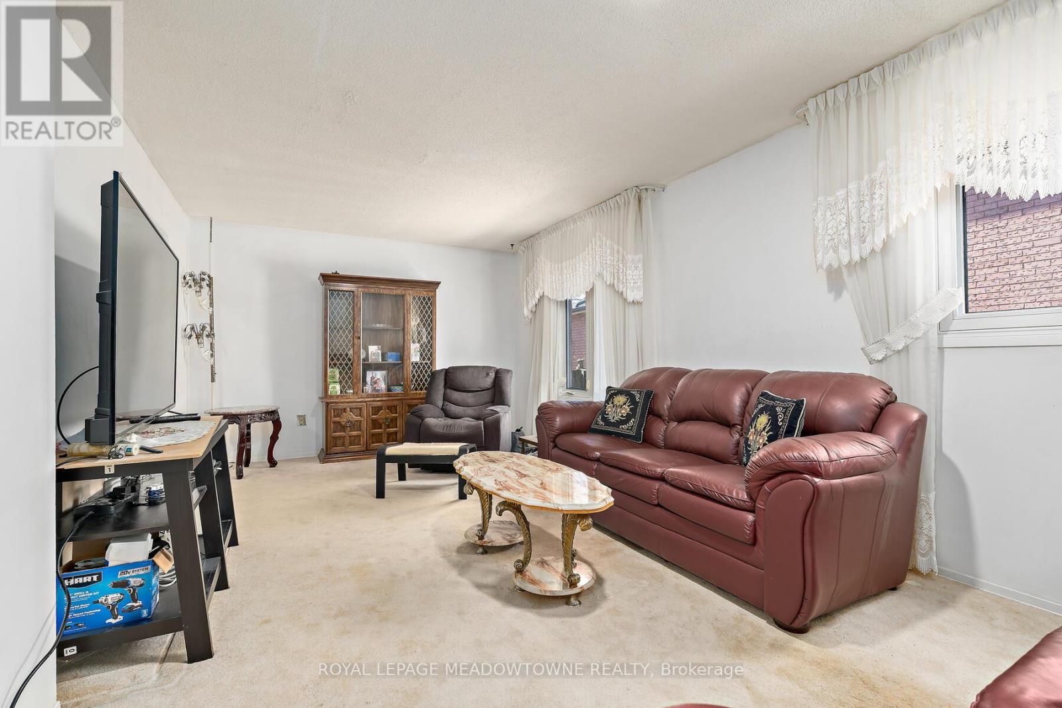289-597-1980
infolivingplus@gmail.com
3311 Hargrove Road Mississauga (Erin Mills), Ontario L5L 4E9
5 Bedroom
3 Bathroom
1500 - 2000 sqft
Fireplace
Central Air Conditioning
Forced Air
$949,900
Calling all investors, handymen, first-time buyers, or anyone looking for an affordable project with great potential this well-loved 2-storeyhome in the heart of Erin Mills is the opportunity you've been waiting for. Featuring 4 spacious bedrooms, a separate living and family room on the main floor, and a finished basement, there's plenty of room to grow. Enjoy a mature yard with blooming cherry trees, walkable access to nearby schools, and close proximity to amenities. With easy access to major highways, commuting is a breeze! (id:50787)
Property Details
| MLS® Number | W12144614 |
| Property Type | Single Family |
| Community Name | Erin Mills |
| Amenities Near By | Hospital, Park, Place Of Worship, Public Transit, Schools |
| Equipment Type | Water Heater |
| Parking Space Total | 5 |
| Rental Equipment Type | Water Heater |
Building
| Bathroom Total | 3 |
| Bedrooms Above Ground | 4 |
| Bedrooms Below Ground | 1 |
| Bedrooms Total | 5 |
| Appliances | Dishwasher, Dryer, Stove, Washer, Window Coverings, Refrigerator |
| Basement Development | Finished |
| Basement Type | N/a (finished) |
| Construction Style Attachment | Detached |
| Cooling Type | Central Air Conditioning |
| Exterior Finish | Brick |
| Fireplace Present | Yes |
| Flooring Type | Carpeted |
| Foundation Type | Concrete |
| Half Bath Total | 1 |
| Heating Fuel | Natural Gas |
| Heating Type | Forced Air |
| Stories Total | 2 |
| Size Interior | 1500 - 2000 Sqft |
| Type | House |
| Utility Water | Municipal Water |
Parking
| Attached Garage | |
| Garage |
Land
| Acreage | No |
| Fence Type | Fully Fenced, Fenced Yard |
| Land Amenities | Hospital, Park, Place Of Worship, Public Transit, Schools |
| Sewer | Sanitary Sewer |
| Size Depth | 128 Ft ,4 In |
| Size Frontage | 27 Ft ,9 In |
| Size Irregular | 27.8 X 128.4 Ft |
| Size Total Text | 27.8 X 128.4 Ft |
Rooms
| Level | Type | Length | Width | Dimensions |
|---|---|---|---|---|
| Second Level | Primary Bedroom | 5.59 m | 3.35 m | 5.59 m x 3.35 m |
| Second Level | Bedroom 2 | 3.86 m | 3.1 m | 3.86 m x 3.1 m |
| Second Level | Bedroom 3 | 3.1 m | 3.05 m | 3.1 m x 3.05 m |
| Second Level | Bedroom 4 | 3.25 m | 2.74 m | 3.25 m x 2.74 m |
| Basement | Recreational, Games Room | 3.65 m | 6.09 m | 3.65 m x 6.09 m |
| Basement | Bedroom 5 | 6.7 m | 3.35 m | 6.7 m x 3.35 m |
| Main Level | Living Room | 6.4 m | 3.35 m | 6.4 m x 3.35 m |
| Main Level | Kitchen | 3.3 m | 3.05 m | 3.3 m x 3.05 m |
| Main Level | Eating Area | 3.3 m | 2.84 m | 3.3 m x 2.84 m |
| Main Level | Family Room | 4.27 m | 3.05 m | 4.27 m x 3.05 m |
https://www.realtor.ca/real-estate/28304533/3311-hargrove-road-mississauga-erin-mills-erin-mills

