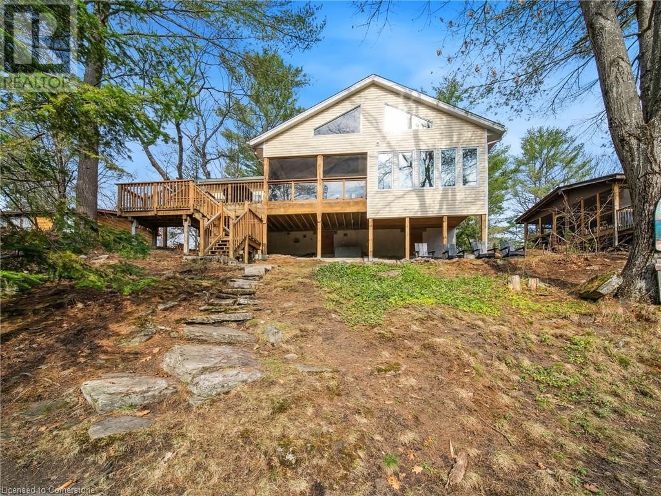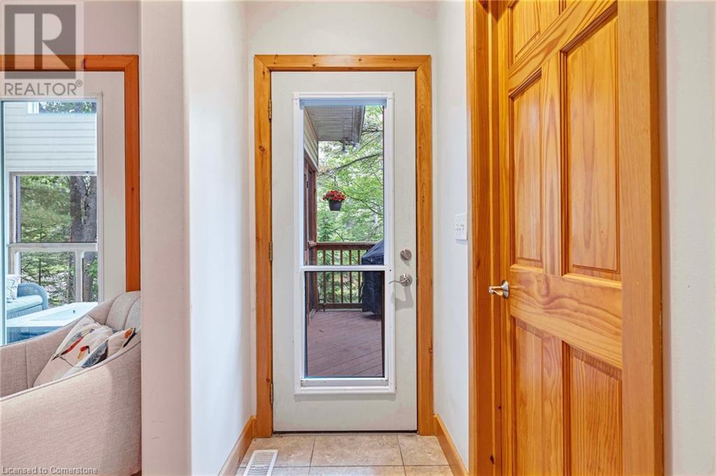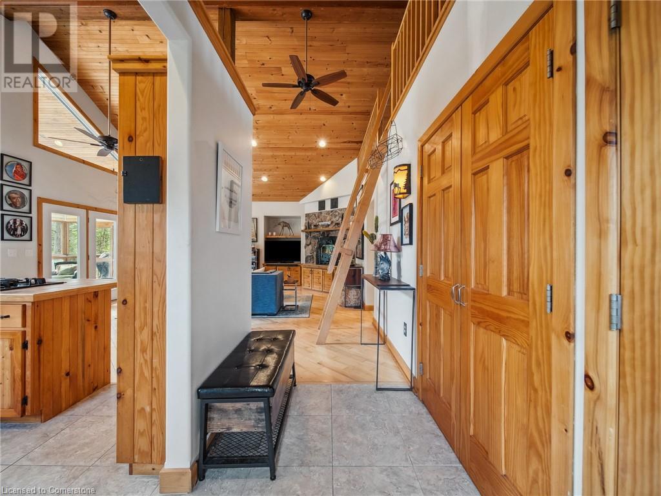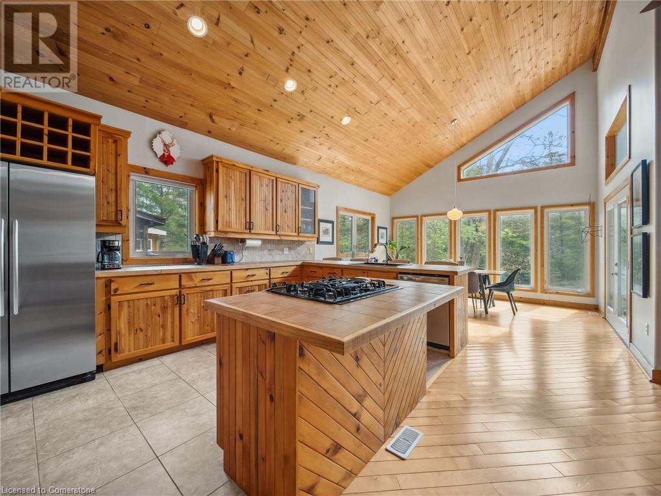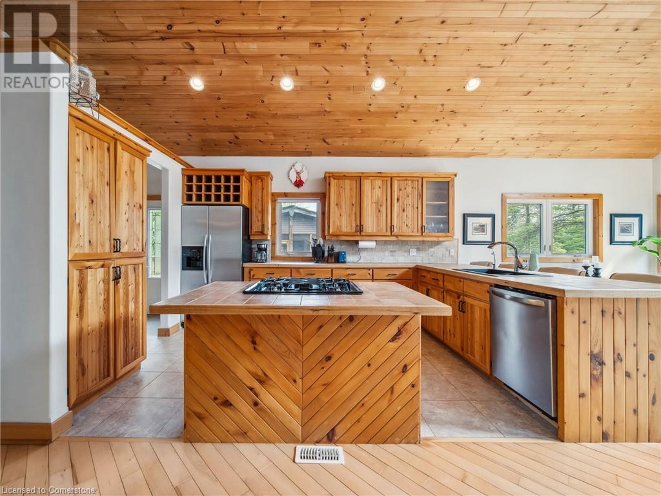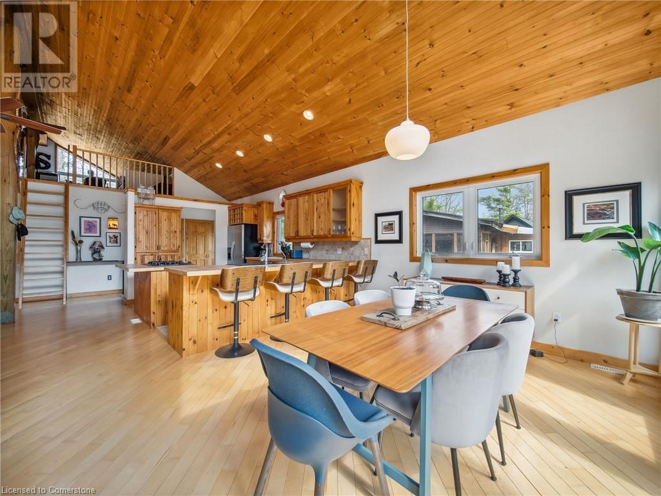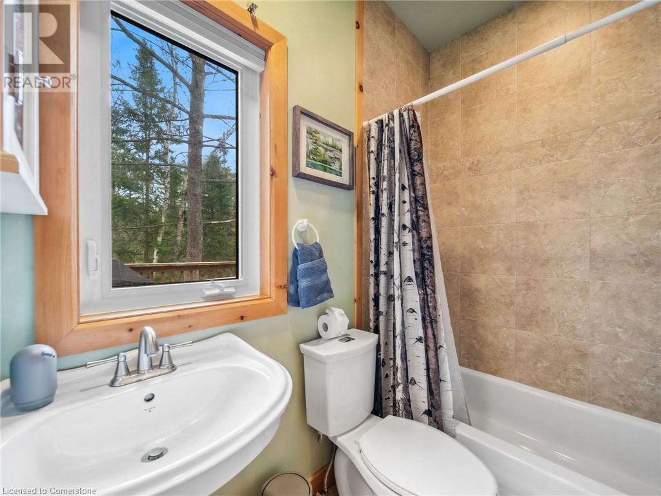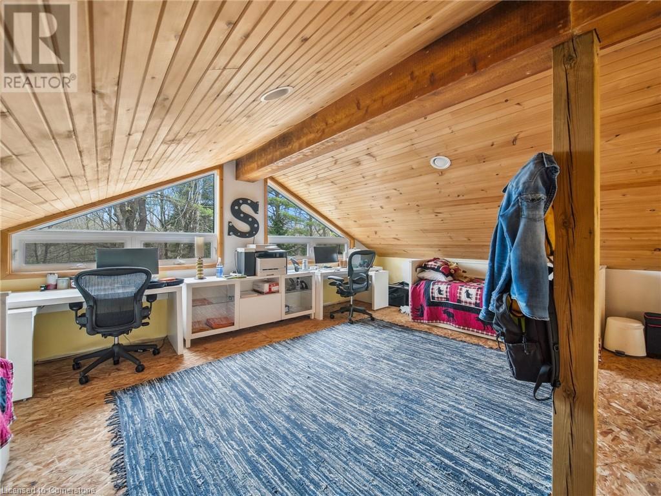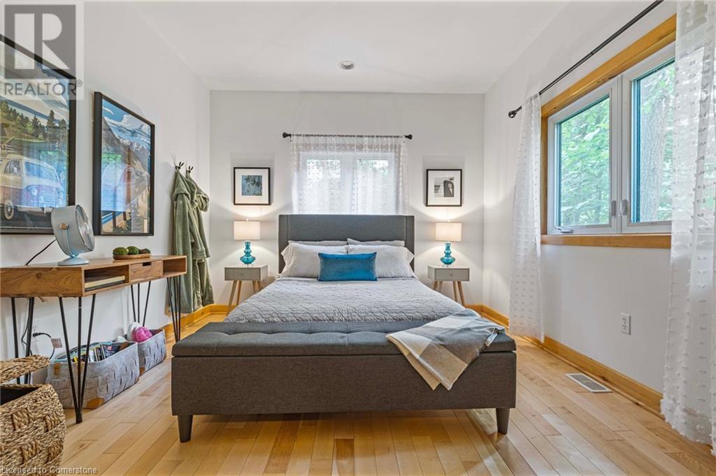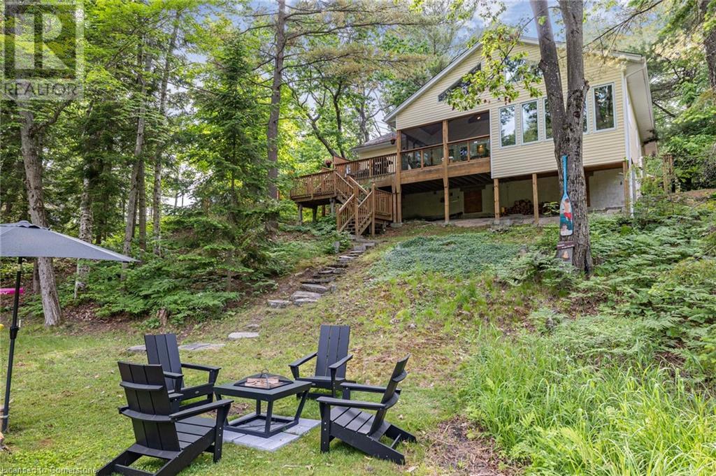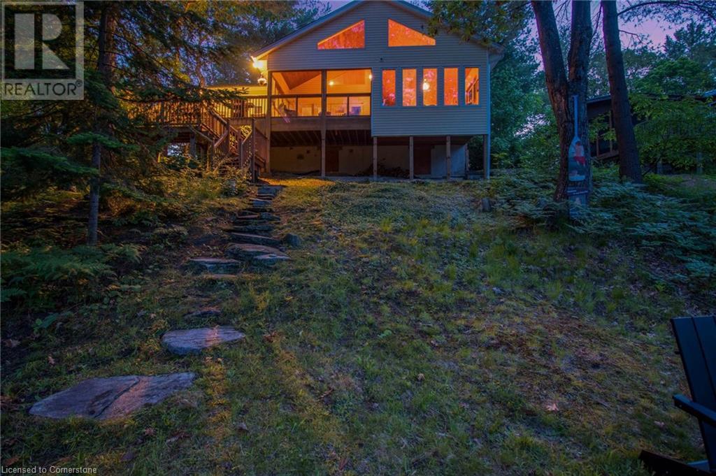5 Bedroom
3 Bathroom
2185 sqft
Bungalow
Central Air Conditioning
Forced Air
Waterfront On River
$1,199,000
Turnkey WATERFRONT home or cottage. Experience the tranquility of waterfront living with stunning elevated views from this beautiful home located on the Severn (Green) River in Washago. This inviting residence features three large bedrooms and three baths, providing ample space for family and guests. The light-filled open-concept great room seamlessly connects to the kitchen and dining area, showcasing a striking cathedral tongue and groove pine ceiling complemented by hardwood and ceramic floors. A cozy corner wood fireplace adds warmth to the living space, perfect for relaxing evenings. The versatile upper loft offers additional living space that can be adapted to suit your needs, whether as a home office, play area, or guest retreat. Spacious bathrooms featuring large tiled walk-in showers for a touch of luxury. Enjoy effortless outdoor living with walkouts that lead to a tranquil screened-in porch, where you can take in the amazing views. The property boasts 81 feet of waterfront, complete with a dock for your boating adventures and a detached garage for convenient storage. Currently operates as a short term rental. Don’t miss the opportunity to make this stunning waterfront home your own and embrace a lifestyle of peace and beauty on the Severn River! (id:50787)
Property Details
|
MLS® Number
|
40725319 |
|
Property Type
|
Single Family |
|
Amenities Near By
|
Hospital, Marina, Park |
|
Communication Type
|
High Speed Internet |
|
Community Features
|
School Bus |
|
Features
|
Country Residential, Recreational |
|
Parking Space Total
|
4 |
|
View Type
|
Direct Water View |
|
Water Front Name
|
Green River |
|
Water Front Type
|
Waterfront On River |
Building
|
Bathroom Total
|
3 |
|
Bedrooms Above Ground
|
5 |
|
Bedrooms Total
|
5 |
|
Appliances
|
Dishwasher, Dryer, Refrigerator, Stove, Washer |
|
Architectural Style
|
Bungalow |
|
Basement Development
|
Unfinished |
|
Basement Type
|
Crawl Space (unfinished) |
|
Constructed Date
|
2006 |
|
Construction Material
|
Wood Frame |
|
Construction Style Attachment
|
Detached |
|
Cooling Type
|
Central Air Conditioning |
|
Exterior Finish
|
Vinyl Siding, Wood |
|
Fixture
|
Ceiling Fans |
|
Heating Fuel
|
Propane |
|
Heating Type
|
Forced Air |
|
Stories Total
|
1 |
|
Size Interior
|
2185 Sqft |
|
Type
|
House |
Parking
Land
|
Access Type
|
Road Access |
|
Acreage
|
No |
|
Land Amenities
|
Hospital, Marina, Park |
|
Sewer
|
Septic System |
|
Size Depth
|
214 Ft |
|
Size Frontage
|
81 Ft |
|
Size Total Text
|
Under 1/2 Acre |
|
Surface Water
|
River/stream |
|
Zoning Description
|
R-1 |
Rooms
| Level |
Type |
Length |
Width |
Dimensions |
|
Main Level |
3pc Bathroom |
|
|
Measurements not available |
|
Main Level |
4pc Bathroom |
|
|
Measurements not available |
|
Main Level |
4pc Bathroom |
|
|
Measurements not available |
|
Main Level |
Bedroom |
|
|
7'2'' x 5'10'' |
|
Main Level |
Bedroom |
|
|
11'5'' x 5'10'' |
|
Main Level |
Bedroom |
|
|
13'10'' x 10'2'' |
|
Main Level |
Bedroom |
|
|
13'2'' x 11'10'' |
|
Main Level |
Primary Bedroom |
|
|
13'4'' x 12'9'' |
|
Main Level |
Dining Room |
|
|
15'10'' x 1'1'' |
|
Main Level |
Living Room |
|
|
20'4'' x 18'11'' |
|
Main Level |
Kitchen |
|
|
14'10'' x 2'1'' |
Utilities
|
Cable
|
Available |
|
Electricity
|
Available |
https://www.realtor.ca/real-estate/28269500/3309-riverdale-drive-severn

