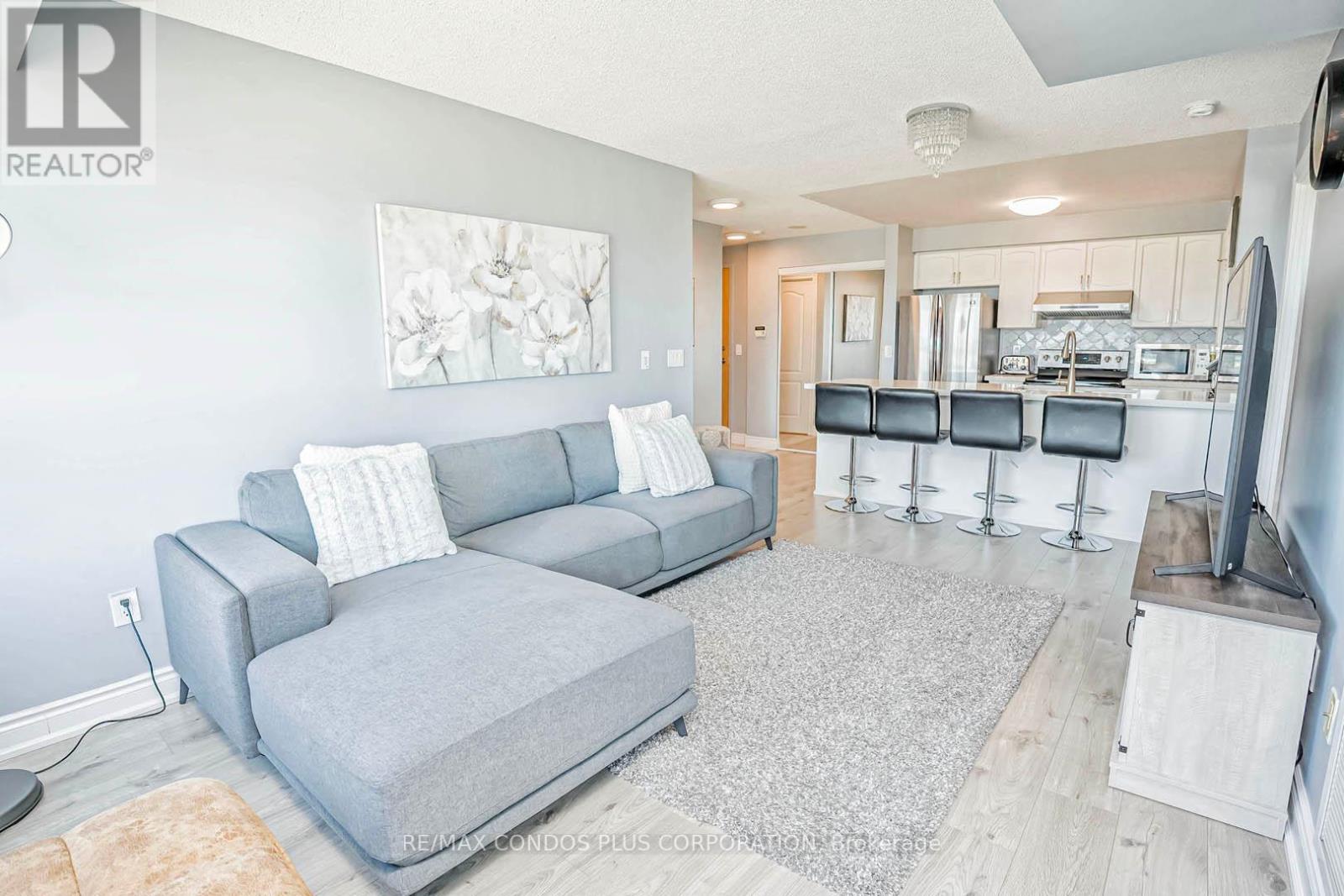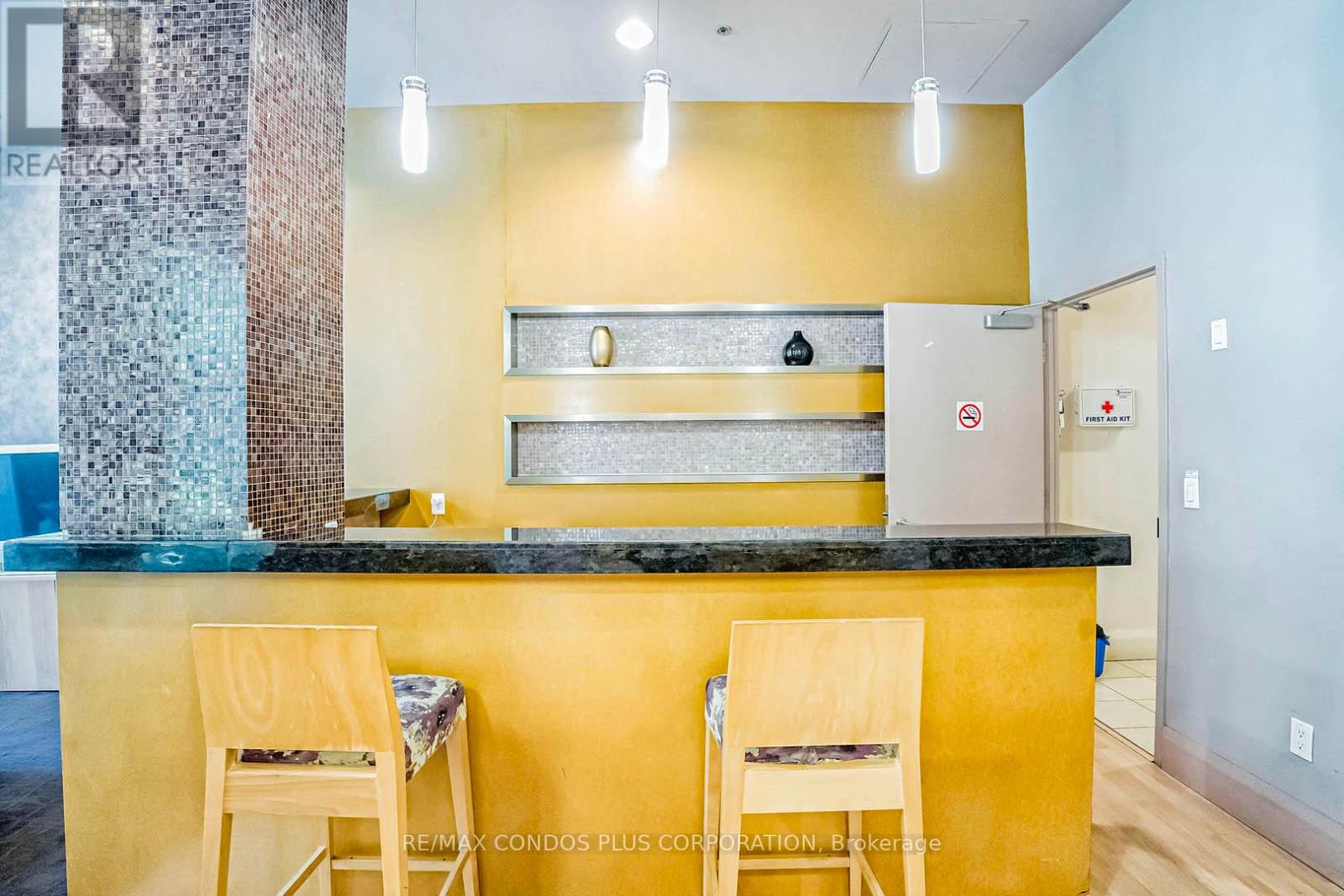3307 - 50 Brian Harrison Way Toronto (Bendale), Ontario M1P 5J4
$669,900Maintenance, Common Area Maintenance, Heat, Electricity, Insurance, Parking, Water
$835.22 Monthly
Maintenance, Common Area Maintenance, Heat, Electricity, Insurance, Parking, Water
$835.22 MonthlyWelcome to this bright and spacious condo at the prestigious Equinox Condos! Boasting large windows that flood the space with natural light, this unit features an open-concept layout perfect for modern living. Step into a home with brand new laminate flooring throughout, complemented by sleek stainless steel appliances, a stylish backsplash, and elegant quartz countertops in the kitchen. The expansive living area leads to a large balcony with unobstructed north-facing views, providing a serene escape from the hustle and bustle of city life. Convenience is at your doorstep with Scarborough Town Centre, grocery stores, restaurants, shops, and public transit just steps away. Families will appreciate the proximity to schools and parks, while commuters will love the easy access to Highway 401. Don't miss the opportunity to make this stunning condo your new home! **** EXTRAS **** Monthly condo fees include all utilities except cable, phone and internet (id:50787)
Property Details
| MLS® Number | E9350619 |
| Property Type | Single Family |
| Community Name | Bendale |
| Community Features | Pet Restrictions |
| Features | Balcony, In Suite Laundry |
| Parking Space Total | 1 |
| Pool Type | Indoor Pool |
Building
| Bathroom Total | 2 |
| Bedrooms Above Ground | 2 |
| Bedrooms Total | 2 |
| Amenities | Security/concierge, Exercise Centre, Recreation Centre, Party Room, Storage - Locker |
| Appliances | Dishwasher, Dryer, Range, Refrigerator, Stove, Washer |
| Cooling Type | Central Air Conditioning |
| Exterior Finish | Concrete |
| Flooring Type | Laminate |
| Heating Fuel | Natural Gas |
| Heating Type | Forced Air |
| Type | Apartment |
Parking
| Underground |
Land
| Acreage | No |
Rooms
| Level | Type | Length | Width | Dimensions |
|---|---|---|---|---|
| Main Level | Living Room | 5.49 m | 3.2 m | 5.49 m x 3.2 m |
| Main Level | Dining Room | 5.49 m | 3.2 m | 5.49 m x 3.2 m |
| Main Level | Kitchen | 2.59 m | 2.31 m | 2.59 m x 2.31 m |
| Main Level | Primary Bedroom | 3.78 m | 3.05 m | 3.78 m x 3.05 m |
| Main Level | Bedroom 2 | 3.35 m | 2.69 m | 3.35 m x 2.69 m |
https://www.realtor.ca/real-estate/27417911/3307-50-brian-harrison-way-toronto-bendale-bendale



































