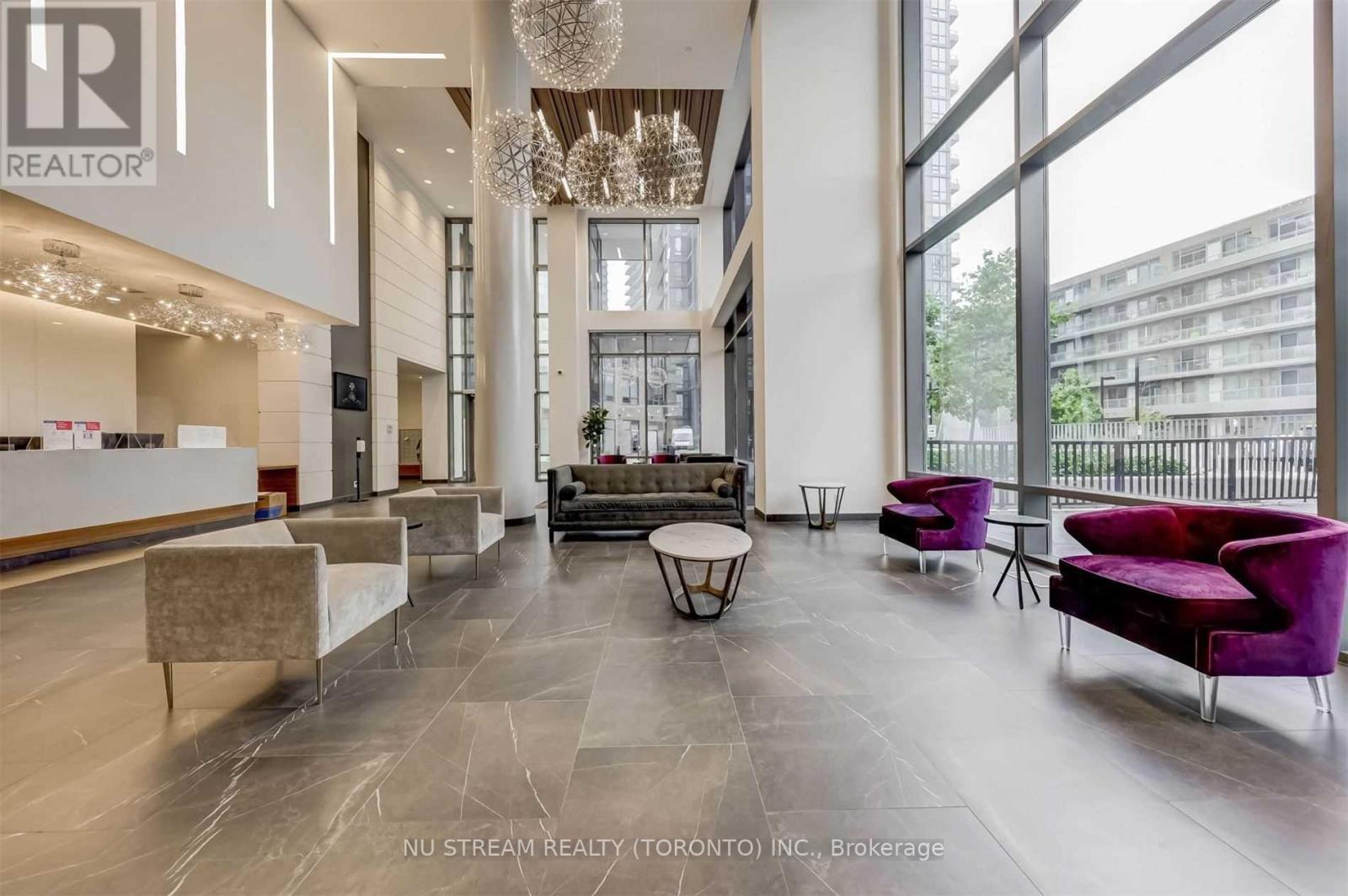289-597-1980
infolivingplus@gmail.com
3306 - 56 Forest Manor Road Toronto (Henry Farm), Ontario M2J 1M6
2 Bedroom
2 Bathroom
Central Air Conditioning
Forced Air
$2,500 Monthly
Client RemarksPenthouse Suite-Spectacular Unobstructed View.Full Of Natural Lights, 9 Ft Ceiling, Open Functional And Best Layout, One Bedroom + Den (Can Be Used As 2nd Bedroom),2 Full Baths.Deally Located Steps To Subway & Fairview Mall, Community Centre, Restaurants,Hwy 401/Dvp, Grocery Store Are All At Your Doorstep. Building Amenities Incl. Concierge, Screening Room, Indoor Pool & Spa, Fitness Room, Lounge, Games Room, Sauna, Guest Suites, Outdoor Patio & Bbq. (id:50787)
Property Details
| MLS® Number | C12126658 |
| Property Type | Single Family |
| Community Name | Henry Farm |
| Amenities Near By | Park, Place Of Worship, Public Transit, Schools |
| Community Features | Pet Restrictions, Community Centre |
| Features | Balcony |
| Parking Space Total | 1 |
Building
| Bathroom Total | 2 |
| Bedrooms Above Ground | 1 |
| Bedrooms Below Ground | 1 |
| Bedrooms Total | 2 |
| Age | 0 To 5 Years |
| Amenities | Security/concierge, Exercise Centre, Recreation Centre, Storage - Locker |
| Cooling Type | Central Air Conditioning |
| Exterior Finish | Brick, Concrete |
| Flooring Type | Laminate |
| Heating Fuel | Natural Gas |
| Heating Type | Forced Air |
| Type | Apartment |
Parking
| Underground | |
| Garage |
Land
| Acreage | No |
| Land Amenities | Park, Place Of Worship, Public Transit, Schools |
Rooms
| Level | Type | Length | Width | Dimensions |
|---|---|---|---|---|
| Main Level | Living Room | 3.16 m | 3 m | 3.16 m x 3 m |
| Main Level | Dining Room | 3.16 m | 3 m | 3.16 m x 3 m |
| Main Level | Den | 2.04 m | 2.2 m | 2.04 m x 2.2 m |
| Main Level | Primary Bedroom | 2.82 m | 2.37 m | 2.82 m x 2.37 m |
| Main Level | Kitchen | 3.32 m | 3.14 m | 3.32 m x 3.14 m |
https://www.realtor.ca/real-estate/28265540/3306-56-forest-manor-road-toronto-henry-farm-henry-farm
















