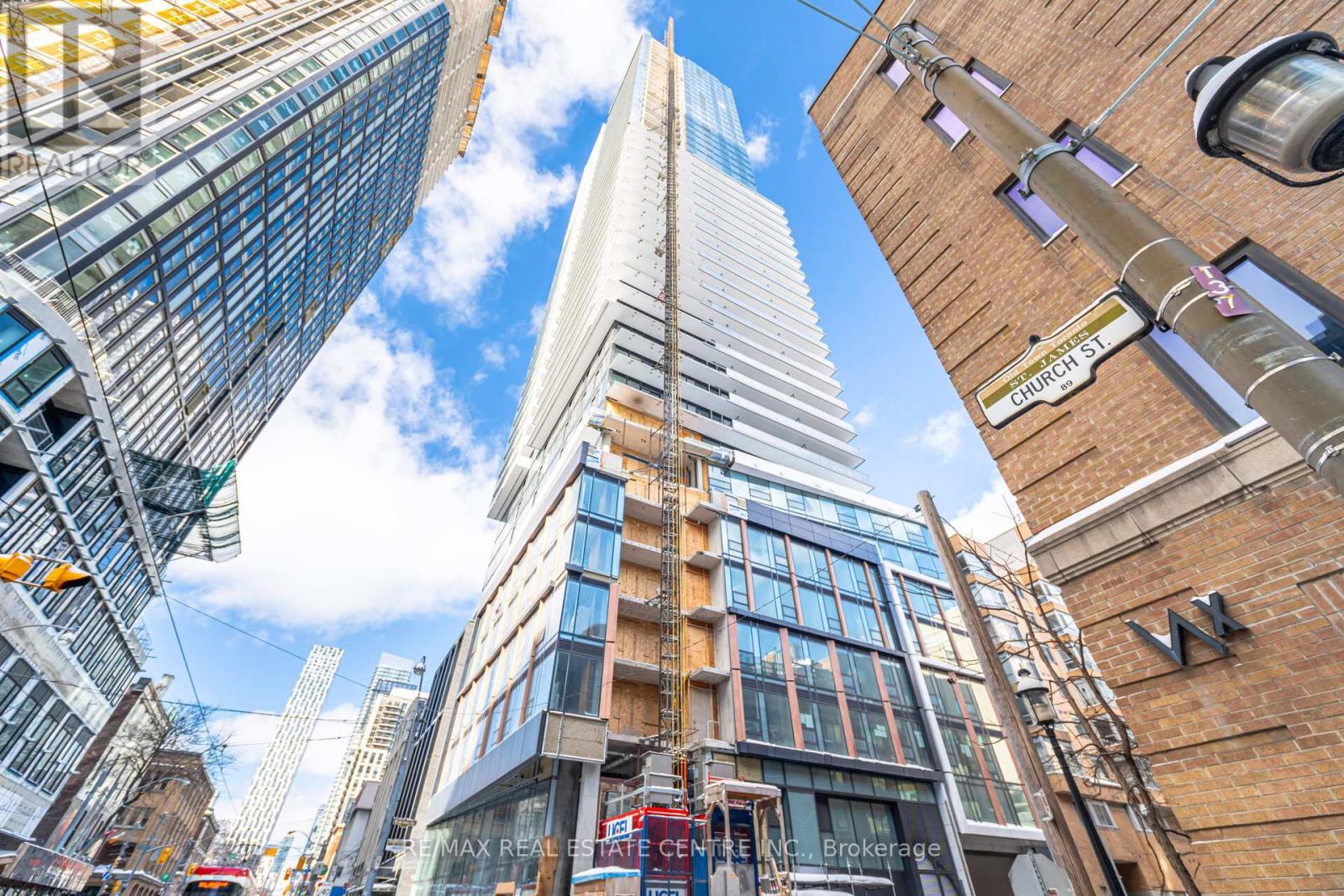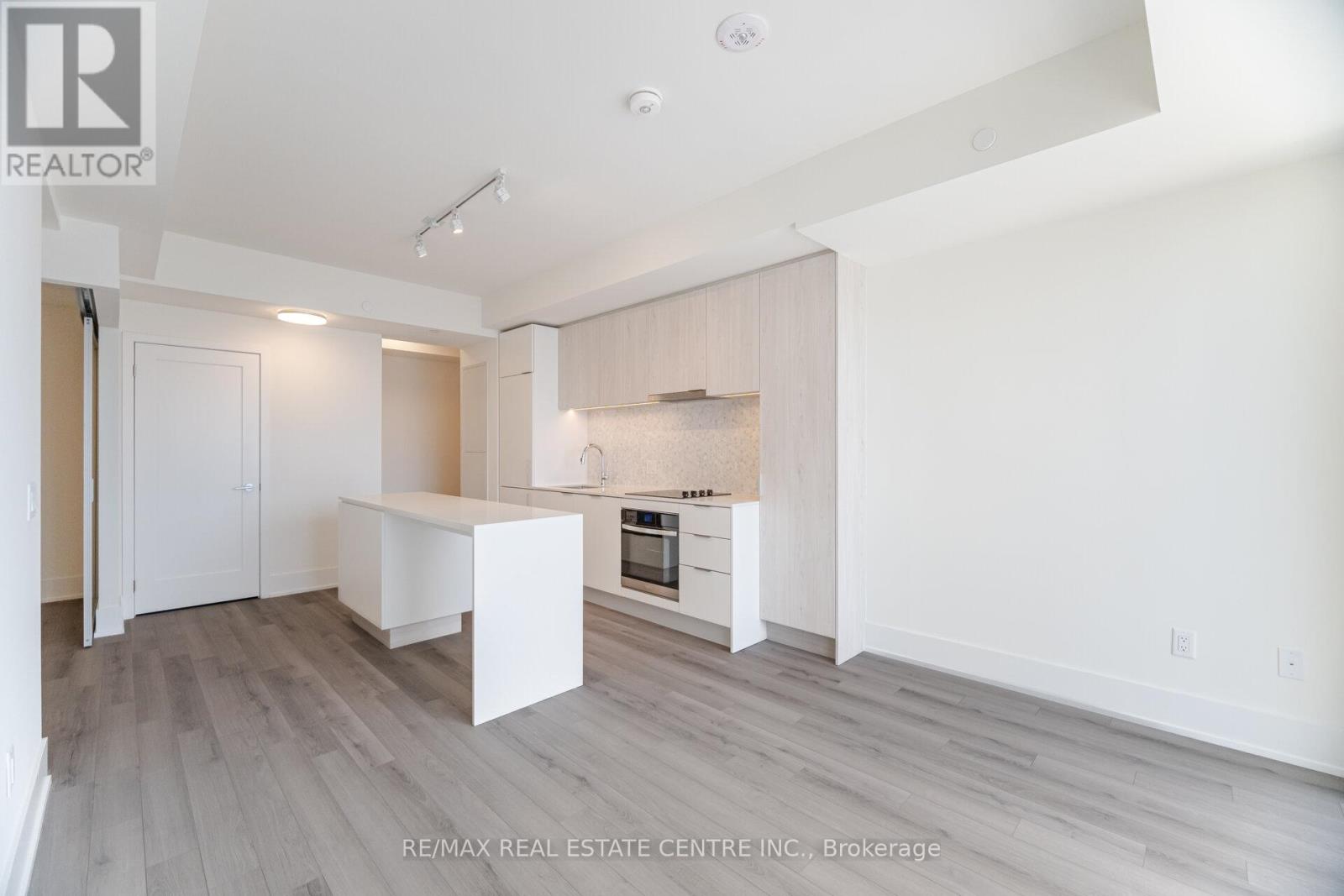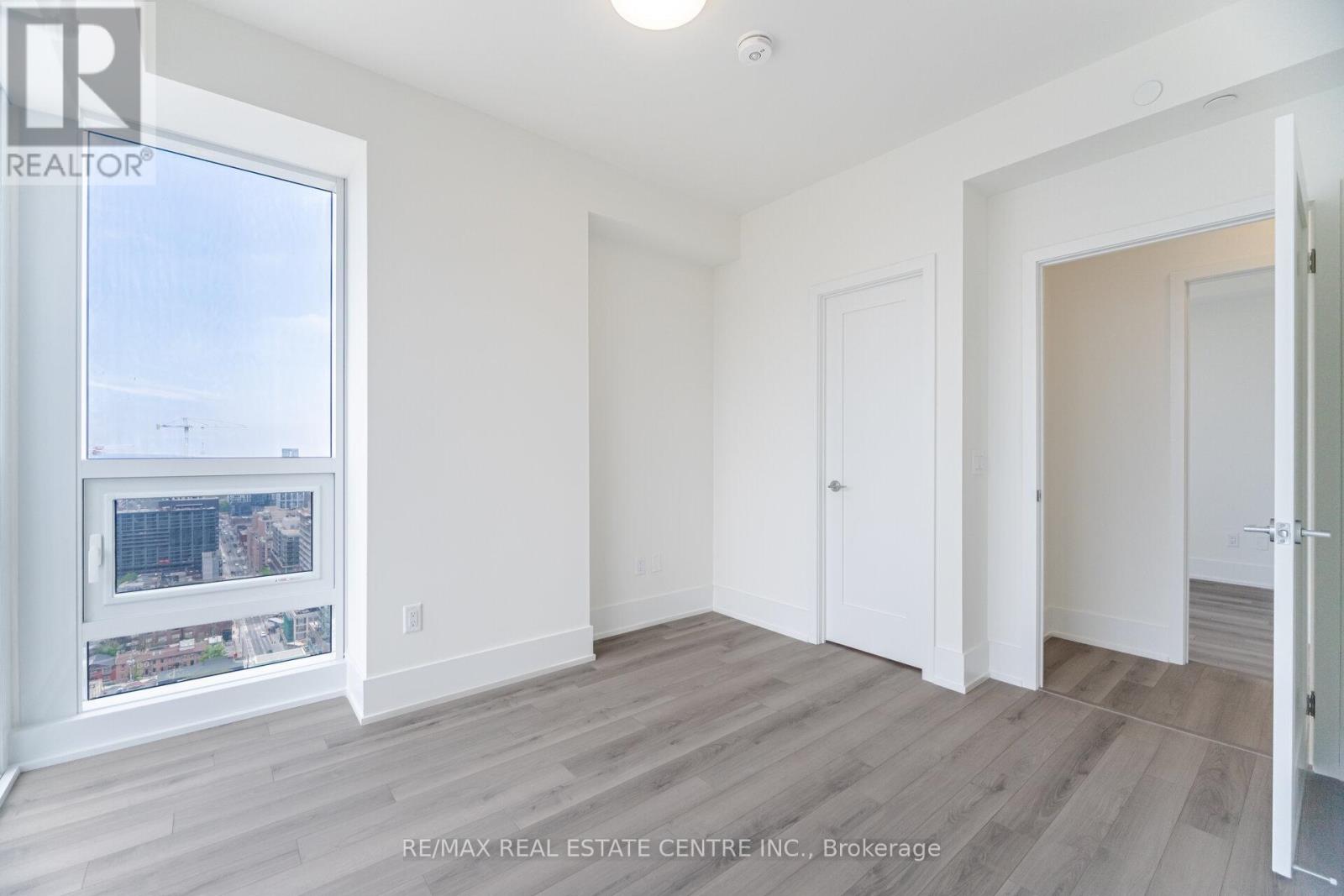3 Bedroom
2 Bathroom
800 - 899 sqft
Central Air Conditioning
Forced Air
$3,000 Monthly
Welcome To The Saint, A Brand-New, Never-Lived-In 2+1 Bedroom, 2 Full Bath Corner Suite With Breathtaking Views Of The Toronto City Skyline And Lake. Open Concept Functional Floor Plan Features Laminate Flooring And Quartz Counters Throughout, Modern High-End Finishes And Floor To Ceiling Windows Offering An Abundance Of Natural Light. Spacious Fully Enclosed Den Can Serve As A Home Office, Rec Room Or Guest Bedroom. Kitchen Boasts An Upgraded Island, Built-In Appliances, Quartz Counters, Stylish Backsplash And Undermount Lighting. Primary Bedroom Provides Walk-In Closet With Built-In Shelving And 3-Pc Spa Quality Ensuite Bath. Boasting Over 17,000 Sq Ft Of Thoughtfully Designed Amenity Space Focused On Health And Wellness, The Saint Offers Its Residents Exclusive Access To A Rain Chromotherapy Room, Spin/Yoga Studio, Salt Meditation Room, Spa Room, State-Of-The-Art Fitness Centre, Co-Working Lounge, Party Room And More. Located In The Heart Of Downtown Toronto, This Iconic Tower Offers Unmatched Convenience Surrounded By Amenities, Dining, Shopping, Public Transit, Hospitals, And Everything You Need Right At Your Doorstep. High Speed Internet Included. (id:50787)
Property Details
|
MLS® Number
|
C12156145 |
|
Property Type
|
Single Family |
|
Neigbourhood
|
Weston |
|
Community Name
|
Church-Yonge Corridor |
|
Amenities Near By
|
Hospital, Public Transit, Park |
|
Communication Type
|
High Speed Internet |
|
Community Features
|
Pet Restrictions |
|
Features
|
Carpet Free |
|
View Type
|
View |
Building
|
Bathroom Total
|
2 |
|
Bedrooms Above Ground
|
2 |
|
Bedrooms Below Ground
|
1 |
|
Bedrooms Total
|
3 |
|
Age
|
New Building |
|
Amenities
|
Party Room, Exercise Centre, Security/concierge, Sauna |
|
Appliances
|
Oven - Built-in, Cooktop, Dishwasher, Dryer, Microwave, Oven, Range, Washer, Refrigerator |
|
Cooling Type
|
Central Air Conditioning |
|
Exterior Finish
|
Concrete |
|
Flooring Type
|
Laminate |
|
Heating Fuel
|
Natural Gas |
|
Heating Type
|
Forced Air |
|
Size Interior
|
800 - 899 Sqft |
|
Type
|
Apartment |
Parking
Land
|
Acreage
|
No |
|
Land Amenities
|
Hospital, Public Transit, Park |
Rooms
| Level |
Type |
Length |
Width |
Dimensions |
|
Flat |
Living Room |
6.1 m |
3.05 m |
6.1 m x 3.05 m |
|
Flat |
Dining Room |
6.1 m |
3.05 m |
6.1 m x 3.05 m |
|
Flat |
Kitchen |
6.1 m |
3.05 m |
6.1 m x 3.05 m |
|
Flat |
Primary Bedroom |
3.05 m |
2.7 m |
3.05 m x 2.7 m |
|
Flat |
Den |
2.62 m |
2.24 m |
2.62 m x 2.24 m |
https://www.realtor.ca/real-estate/28329590/3304-89-church-street-toronto-church-yonge-corridor-church-yonge-corridor






























