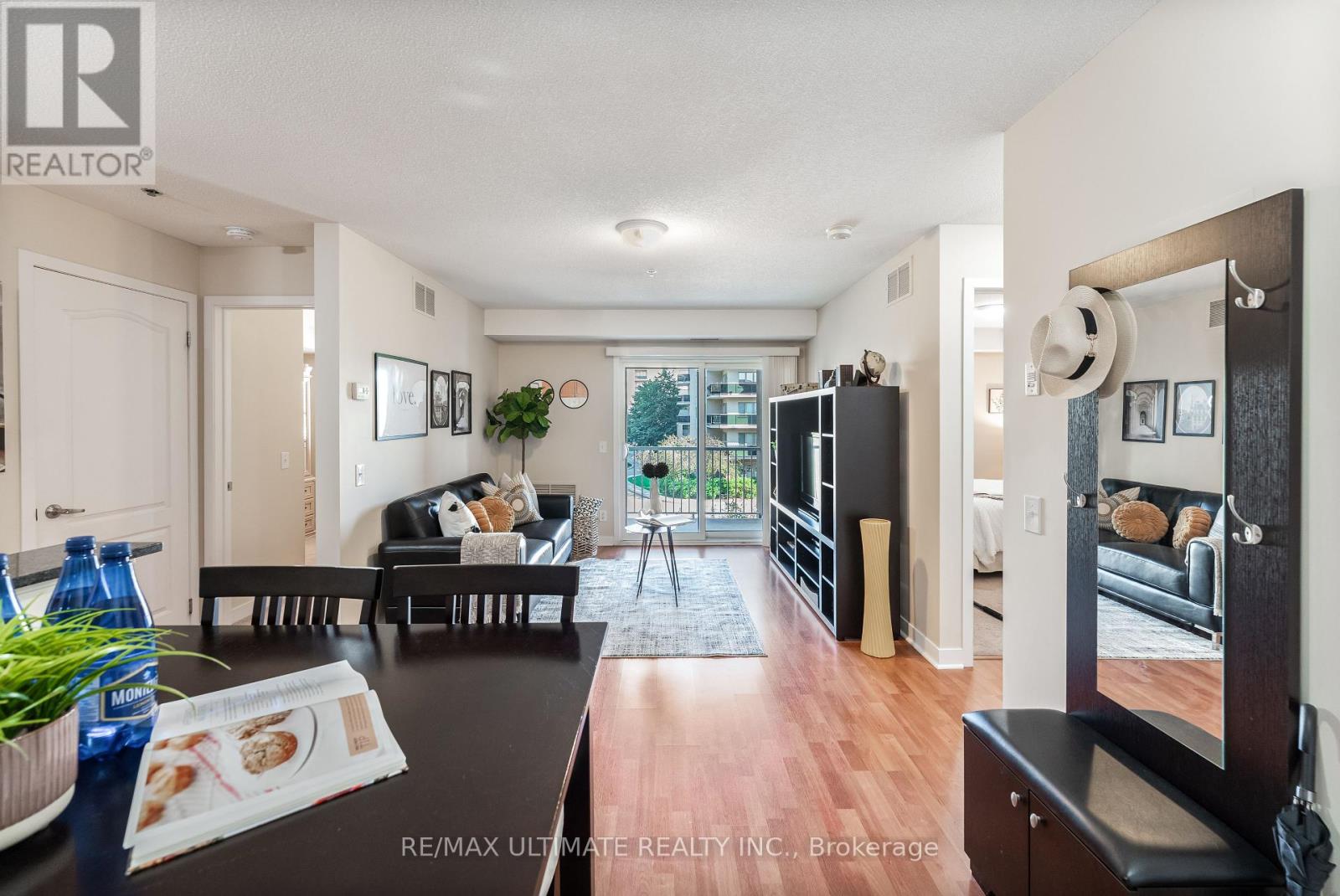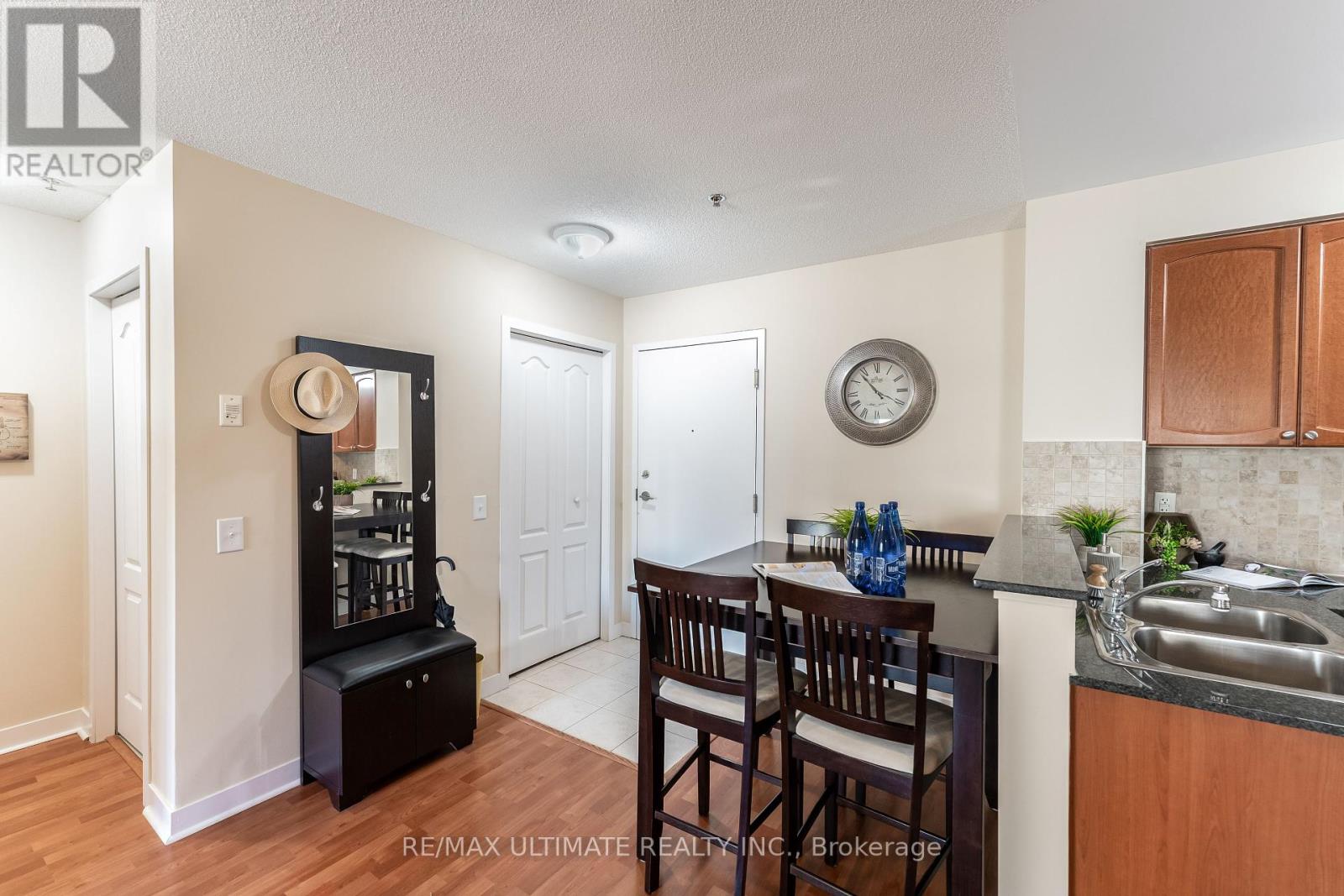3301 - 4 Dayspring Circle Brampton (Goreway Drive Corridor), Ontario L6P 2Z5
$599,000Maintenance, Insurance, Parking, Water, Common Area Maintenance
$614.69 Monthly
Maintenance, Insurance, Parking, Water, Common Area Maintenance
$614.69 MonthlyDiscover this modern, move-in ready 2-bedroom, 2-washroom condo in a quiet, boutique complex in Brampton! This stylish unit features an open-concept design, perfect for contemporary living, and comes with convenient parking, ensuite locker, use of building amenities, park and more. Located minutes from the 427, with public transportation just steps away, this condo is ideally situated near all the essentials for a thriving community. Minutes to Woodbridge and Vaughan area, and just a 15 minute drive from the airport. Enjoy the serene setting with a beautiful West Humber River to the east, offering a peaceful retreat while still being close to urban conveniences. Explore the abundance of parks and recreational facilities, perfect for the outdoor enthusiasts. Dont miss out on this incredible opportunity! A must see!! **** EXTRAS **** Refrigerator, Stove, Rangehood, Dishwasher, Clothes Washer and Dryer, Bathroom mirrors, existing light fixtures (id:50787)
Property Details
| MLS® Number | W9343535 |
| Property Type | Single Family |
| Community Name | Goreway Drive Corridor |
| Amenities Near By | Public Transit, Place Of Worship, Park |
| Community Features | Pet Restrictions |
| Features | Conservation/green Belt, Balcony, In Suite Laundry |
| Parking Space Total | 1 |
Building
| Bathroom Total | 2 |
| Bedrooms Above Ground | 2 |
| Bedrooms Total | 2 |
| Amenities | Party Room, Visitor Parking |
| Appliances | Garage Door Opener Remote(s) |
| Cooling Type | Central Air Conditioning |
| Exterior Finish | Brick |
| Flooring Type | Tile, Laminate, Carpeted, Ceramic |
| Heating Fuel | Natural Gas |
| Heating Type | Forced Air |
| Type | Apartment |
Parking
| Underground |
Land
| Acreage | No |
| Land Amenities | Public Transit, Place Of Worship, Park |
Rooms
| Level | Type | Length | Width | Dimensions |
|---|---|---|---|---|
| Main Level | Kitchen | 3.25 m | 2.15 m | 3.25 m x 2.15 m |
| Main Level | Living Room | 6.13 m | 3.25 m | 6.13 m x 3.25 m |
| Main Level | Dining Room | 6.13 m | 3.25 m | 6.13 m x 3.25 m |
| Main Level | Primary Bedroom | 3.9 m | 3 m | 3.9 m x 3 m |
| Main Level | Bedroom 2 | 2.75 m | 3.25 m | 2.75 m x 3.25 m |
| Main Level | Laundry Room | 1.55 m | 1.53 m | 1.55 m x 1.53 m |

































