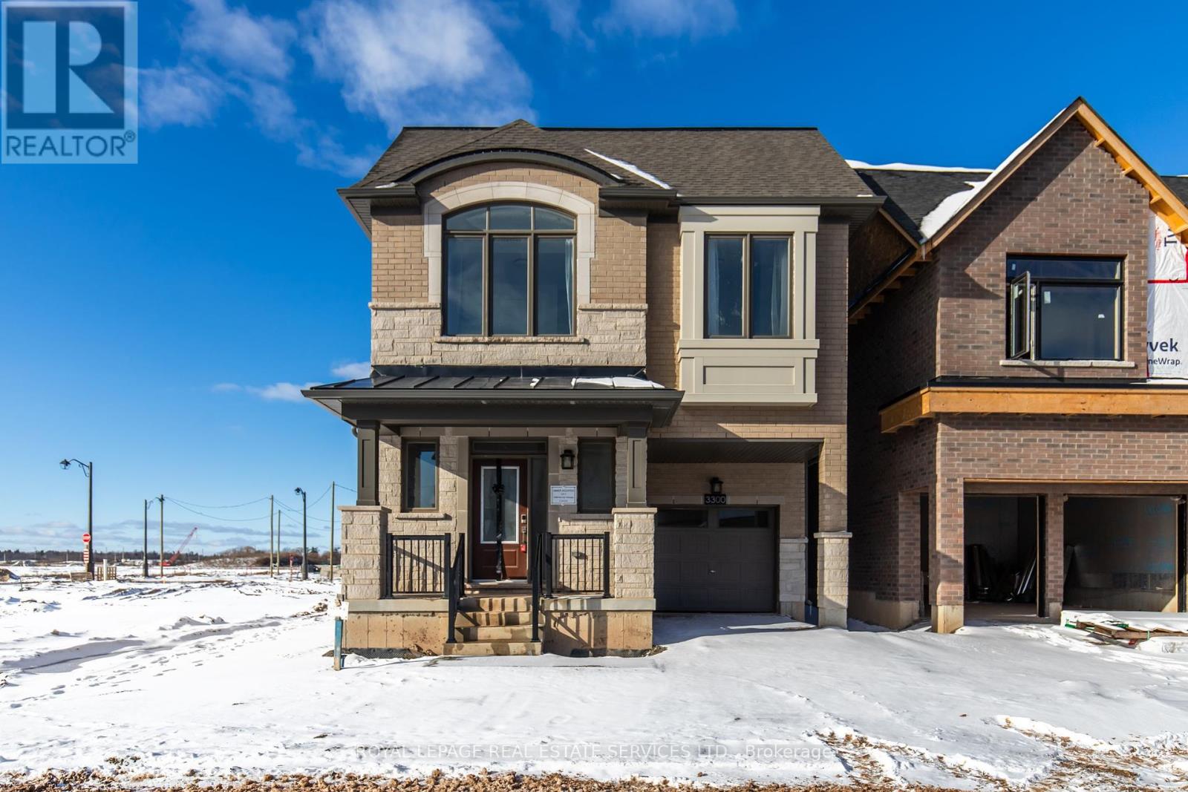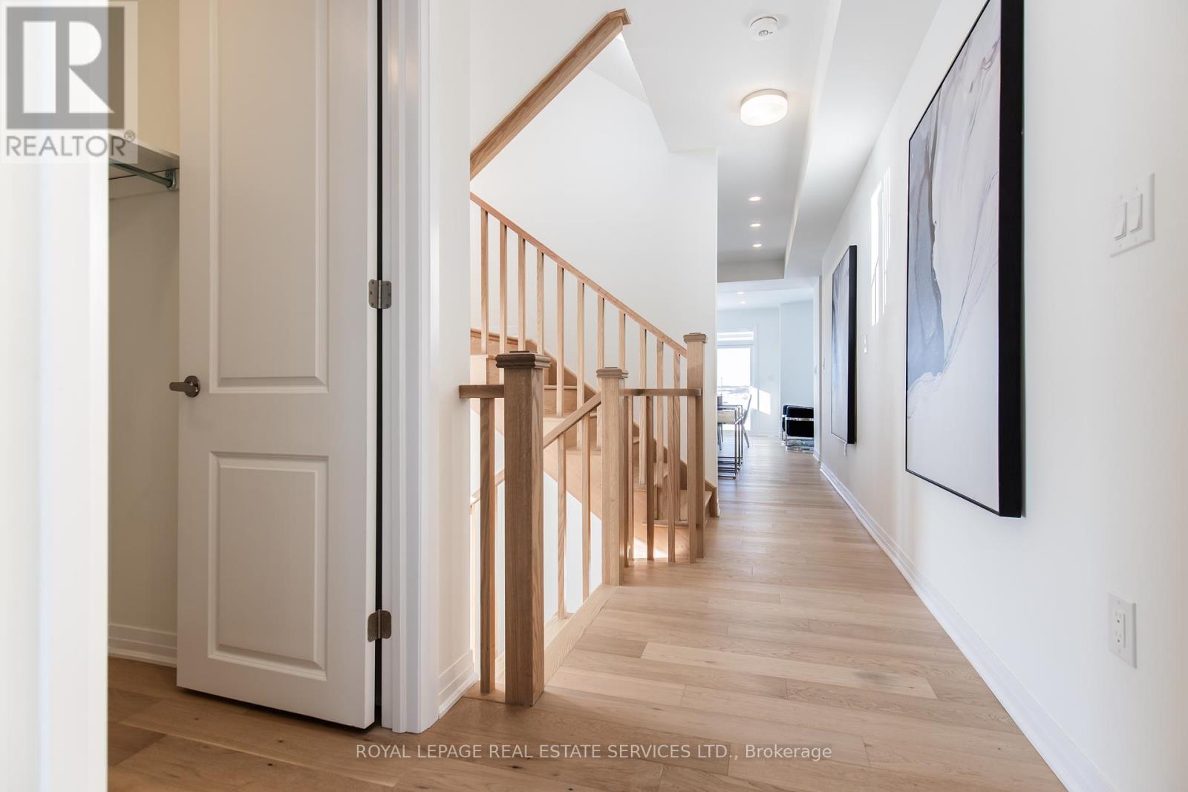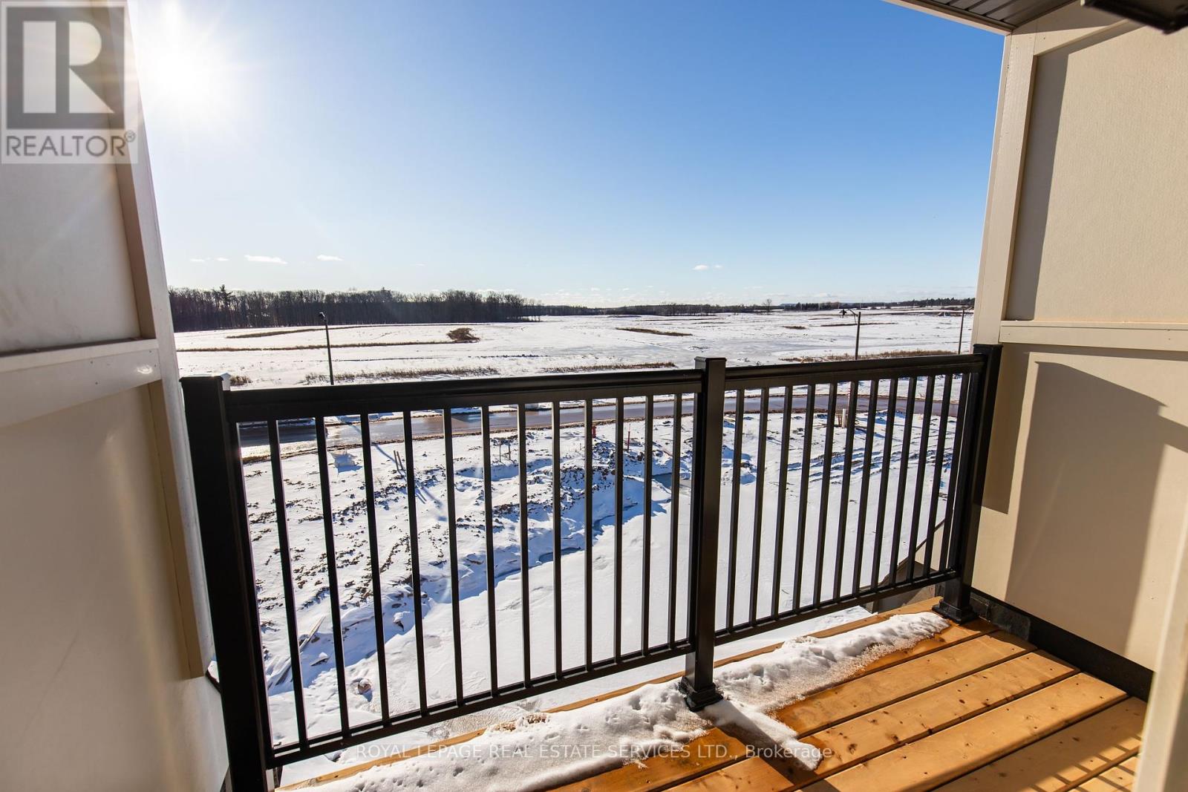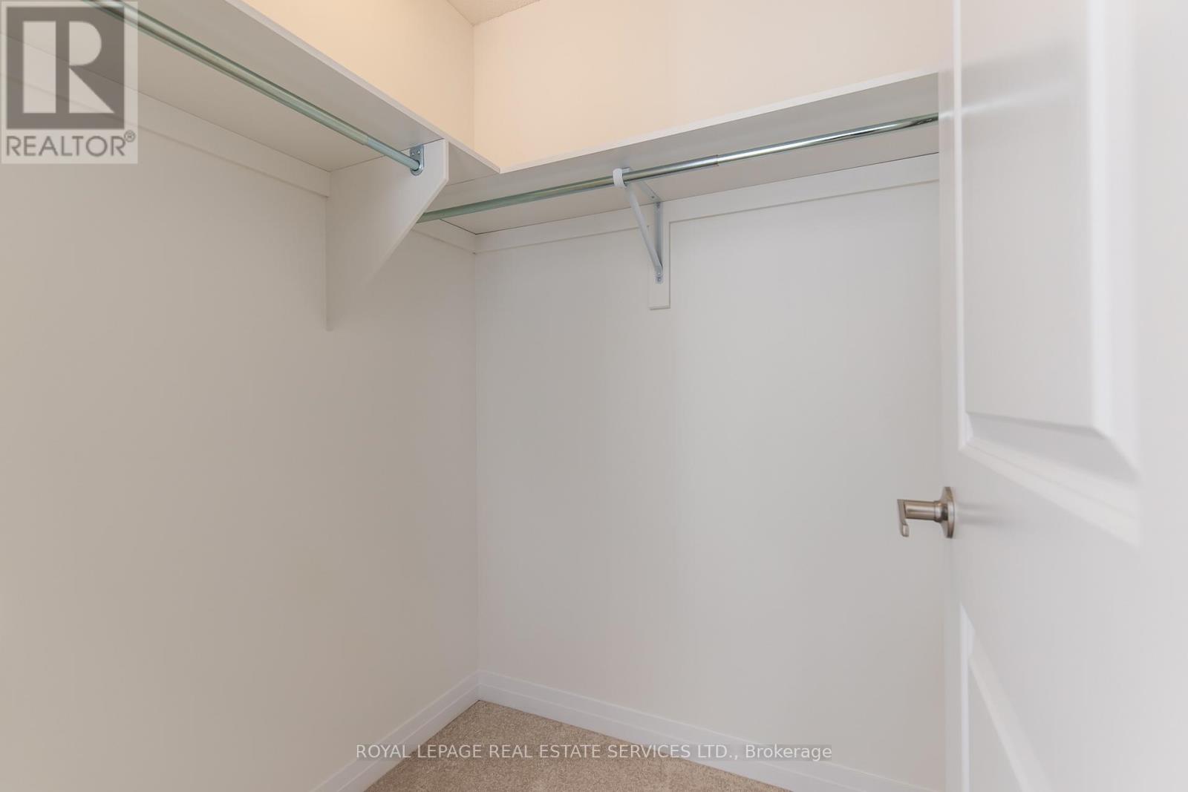6 Bedroom
5 Bathroom
2500 - 3000 sqft
Fireplace
Central Air Conditioning
Forced Air
$1,939,000
Simply Stunning! Brand new never lived in 5+1 bedrooms, 4+1 bathrooms detached home. 3,118sqft of finished living space. The main floor features the beautiful kitchen with an island and stainless steel appliances. Just off the open concept kitchen is the cozy great room / dining room with a gas fireplace. Upstairs features the primary bedroom with a large walk in closet with plenty of storage and a spa like ensuite. Three more great sized bedrooms and a full bathroom finish off this level. The loft area provides a completely private bedroom with it's own ensuite, walk in closet and balcony. Perfect for a grown child, in law suite or additional living space! The finished basement providers even more living space with a rec room, bedroom and 4 piece bathroom. Perfect for guests. This home is located in the ideal location. Close to major highways. Minutes from a large plaza with public transit, Walmart, Superstore, Dollarama, restaurants, banks and so much more! What's not to like?!?! (id:50787)
Property Details
|
MLS® Number
|
W12171942 |
|
Property Type
|
Single Family |
|
Community Name
|
1008 - GO Glenorchy |
|
Parking Space Total
|
2 |
Building
|
Bathroom Total
|
5 |
|
Bedrooms Above Ground
|
5 |
|
Bedrooms Below Ground
|
1 |
|
Bedrooms Total
|
6 |
|
Age
|
New Building |
|
Basement Development
|
Finished |
|
Basement Type
|
N/a (finished) |
|
Construction Style Attachment
|
Detached |
|
Cooling Type
|
Central Air Conditioning |
|
Exterior Finish
|
Brick |
|
Fireplace Present
|
Yes |
|
Foundation Type
|
Concrete |
|
Half Bath Total
|
1 |
|
Heating Fuel
|
Natural Gas |
|
Heating Type
|
Forced Air |
|
Stories Total
|
3 |
|
Size Interior
|
2500 - 3000 Sqft |
|
Type
|
House |
|
Utility Water
|
Municipal Water |
Parking
Land
|
Acreage
|
No |
|
Sewer
|
Sanitary Sewer |
|
Size Depth
|
90 Ft |
|
Size Frontage
|
31 Ft |
|
Size Irregular
|
31 X 90 Ft |
|
Size Total Text
|
31 X 90 Ft |
Rooms
| Level |
Type |
Length |
Width |
Dimensions |
|
Second Level |
Primary Bedroom |
4.2 m |
3.8 m |
4.2 m x 3.8 m |
|
Second Level |
Bedroom |
3.1 m |
3.1 m |
3.1 m x 3.1 m |
|
Second Level |
Bedroom |
3.7 m |
3.1 m |
3.7 m x 3.1 m |
|
Second Level |
Bedroom |
3.3 m |
3 m |
3.3 m x 3 m |
|
Third Level |
Bedroom |
5.6 m |
3 m |
5.6 m x 3 m |
|
Basement |
Recreational, Games Room |
3.8 m |
3.5 m |
3.8 m x 3.5 m |
|
Basement |
Bedroom |
3.1 m |
3 m |
3.1 m x 3 m |
|
Main Level |
Kitchen |
3.8 m |
3.438 m |
3.8 m x 3.438 m |
|
Main Level |
Great Room |
4.3 m |
3.8 m |
4.3 m x 3.8 m |
|
Main Level |
Dining Room |
3.2 m |
2.8 m |
3.2 m x 2.8 m |
https://www.realtor.ca/real-estate/28363907/3300-mariner-passage-oakville-go-glenorchy-1008-go-glenorchy











































