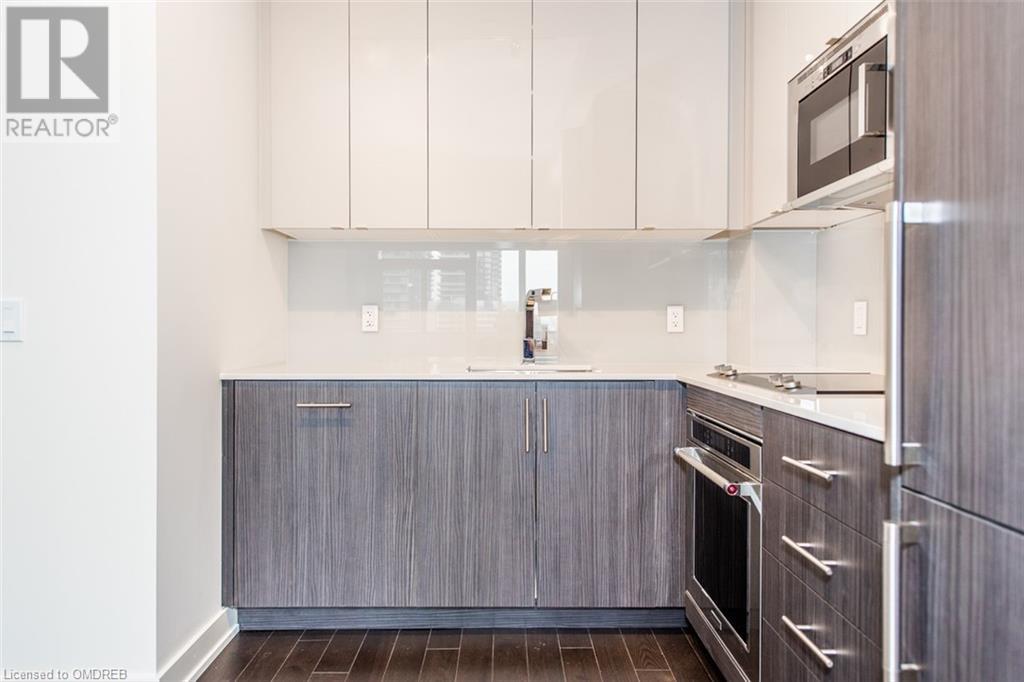2 Bedroom
1 Bathroom
649 sqft
Central Air Conditioning
Forced Air
$788,000Maintenance, Insurance, Heat, Parking
$583.27 Monthly
Beautiful Hotel Inspired, Greenpark Built Luxury Building. Spacious 1+1 Bedroom, 1 Bath Condo. Generous One Bedroom, Double Closet W/ Organizers & Mirrored Sliding Doors. Practical Layout w/ Soaring High 9' Ceilings, Eng. Hardwood Floors, and Large Den. Sleek Modern Kitchen w/Quartz Counters & Stainless Steel Built-In Appliances. Ensuite Laundry, Whirlpool Stacked Front Loader Washer & Dryer. Floor-To-Ceiling Windows, Sun-Filled & Bright. Huge Balcony, South Exposure Overlooking The Lake & City. 4-Pc Bathroom W/ Soaker Tub. Located In The Entertainment District. Walk/Transit Score 100%. Vibrant Entertainment District, Steps to Subway, TTC, Restaurants, Shops, Entertainment, Chinatown, Rogers Center, Cn Tower & Many Downtown Attractions! 5 Star Amenities Include: 24Hr Concierge, 2 Outdoor Terraces That Offers Unobstructed Views Of The City, Outdoor Pool, Sky Lounge, Elegant Party Rm, Private Dining Rm, BBQ Areas, Theatre Rm, Grooming Rm, Games Media, Gym, Yoga Rm, & Guest Suites! (id:50787)
Property Details
|
MLS® Number
|
40623039 |
|
Property Type
|
Single Family |
|
Amenities Near By
|
Public Transit |
|
Features
|
Southern Exposure, Balcony |
|
Parking Space Total
|
1 |
|
Storage Type
|
Locker |
Building
|
Bathroom Total
|
1 |
|
Bedrooms Above Ground
|
1 |
|
Bedrooms Below Ground
|
1 |
|
Bedrooms Total
|
2 |
|
Amenities
|
Exercise Centre, Party Room |
|
Basement Type
|
None |
|
Constructed Date
|
2020 |
|
Construction Style Attachment
|
Attached |
|
Cooling Type
|
Central Air Conditioning |
|
Exterior Finish
|
Brick Veneer |
|
Heating Fuel
|
Natural Gas |
|
Heating Type
|
Forced Air |
|
Stories Total
|
1 |
|
Size Interior
|
649 Sqft |
|
Type
|
Apartment |
|
Utility Water
|
Municipal Water |
Parking
Land
|
Acreage
|
No |
|
Land Amenities
|
Public Transit |
|
Sewer
|
Municipal Sewage System |
|
Zoning Description
|
370 |
Rooms
| Level |
Type |
Length |
Width |
Dimensions |
|
Main Level |
Laundry Room |
|
|
Measurements not available |
|
Main Level |
4pc Bathroom |
|
|
Measurements not available |
|
Main Level |
Den |
|
|
10'7'' x 6'0'' |
|
Main Level |
Primary Bedroom |
|
|
9'8'' x 10'7'' |
|
Main Level |
Living Room |
|
|
10'7'' x 13'4'' |
|
Main Level |
Dining Room |
|
|
10'7'' x 9'9'' |
|
Main Level |
Kitchen |
|
|
10'7'' x 9'9'' |
https://www.realtor.ca/real-estate/27195627/330-richmond-street-w-unit-2116-toronto
































