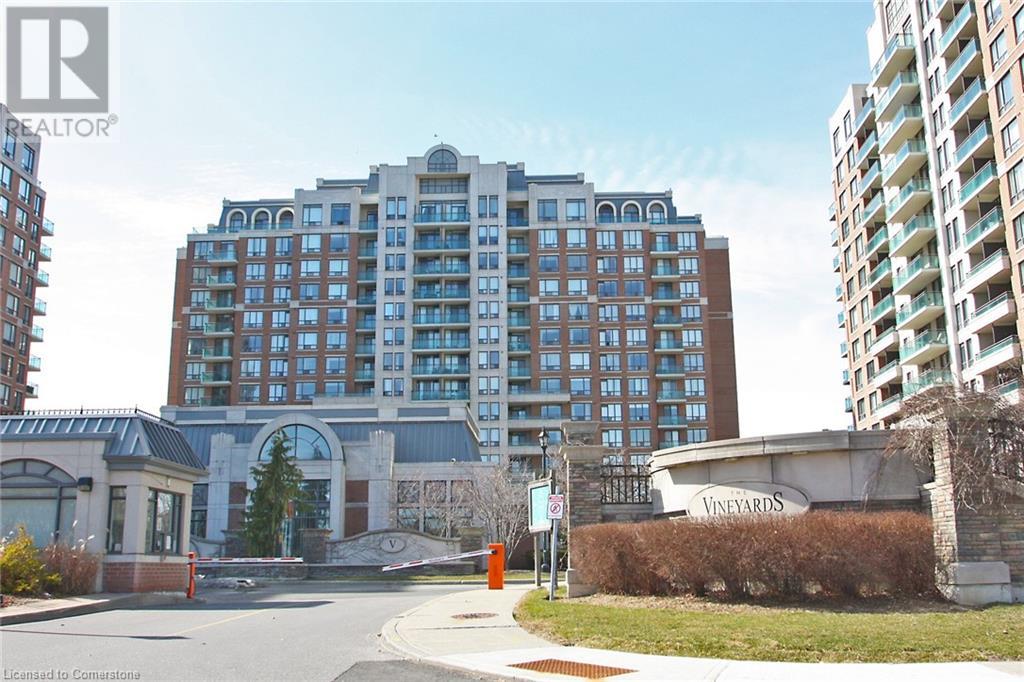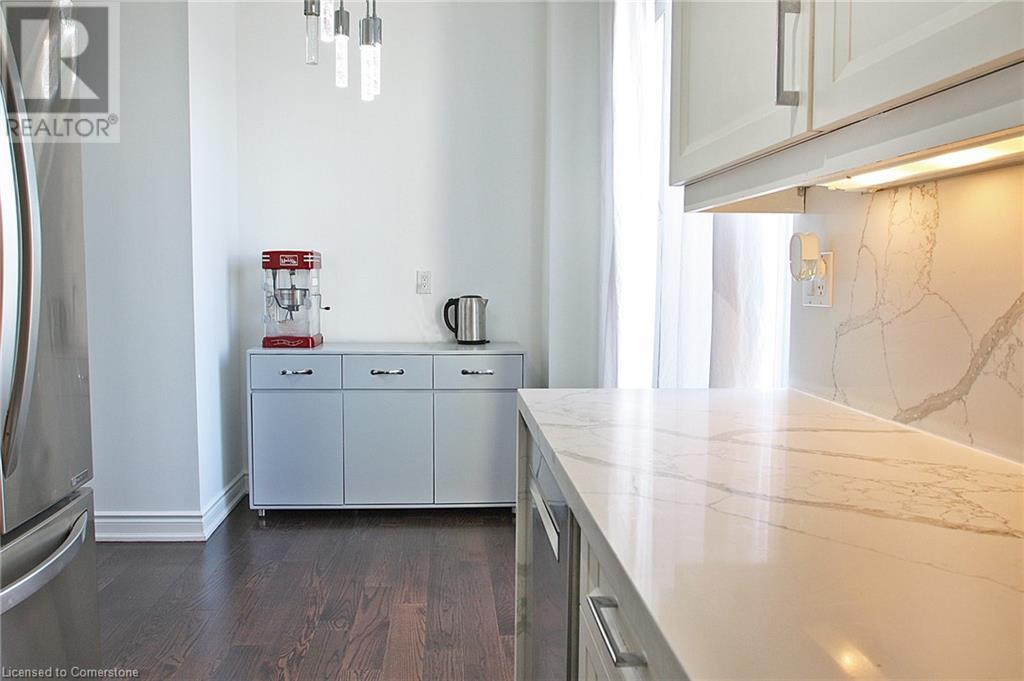330 Red Maple Road Unit# Ph08 Richmond Hill, Ontario L4C 0T6
$4,000 Monthly
Insurance, Parking, Heat, WaterMaintenance, Insurance, Parking, Heat, Water
$1,100 Monthly
Maintenance, Insurance, Parking, Heat, Water
$1,100 MonthlyExperience elevated living in this stunning corner penthouse suite in the heart of prestigious Richmond Hill. Perfectly situated near parks, top-rated schools, shopping, and just minutes from major highways, this residence offers the ultimate in convenience and luxury. Boasting approximately 1,136 sq. ft. of elegant interior space and an impressive 450 sq. ft. private wraparound terrace, enjoy unobstructed panoramic views that take your breath away. This thoughtfully designed 2-bedroom layout features abundant closet space with custom built-in organizers and two beautifully upgraded full bathrooms. The custom kitchen is a showstopper, with striking quartz waterfall countertops, modern backsplash, and under-cabinet lighting. Soaring 9-foot ceilings and expansive sliding doors fill the space with natural light, highlighting the hardwood flooring and sleek finishes throughout. Relax in the open-concept living room complete with an Opti-Mist fireplace, blending warmth with contemporary style. This penthouse can be rented furnished, which adds even more convenience! This is a rare offering — modern, refined, and move-in ready. (id:50787)
Property Details
| MLS® Number | 40739517 |
| Property Type | Single Family |
| Amenities Near By | Park, Public Transit, Schools, Shopping |
| Equipment Type | Water Heater |
| Features | Corner Site, Balcony |
| Parking Space Total | 4 |
| Rental Equipment Type | Water Heater |
| Storage Type | Locker |
Building
| Bathroom Total | 2 |
| Bedrooms Above Ground | 2 |
| Bedrooms Total | 2 |
| Amenities | Exercise Centre, Party Room |
| Appliances | Dishwasher, Dryer, Microwave, Refrigerator, Stove, Washer, Window Coverings |
| Basement Type | None |
| Construction Style Attachment | Attached |
| Cooling Type | Central Air Conditioning |
| Exterior Finish | Brick, Metal |
| Heating Fuel | Natural Gas |
| Heating Type | Forced Air |
| Stories Total | 1 |
| Size Interior | 1136 Sqft |
| Type | Apartment |
| Utility Water | Municipal Water |
Parking
| Underground | |
| None |
Land
| Acreage | No |
| Land Amenities | Park, Public Transit, Schools, Shopping |
| Sewer | Municipal Sewage System |
| Size Total Text | Under 1/2 Acre |
| Zoning Description | Rm4 |
Rooms
| Level | Type | Length | Width | Dimensions |
|---|---|---|---|---|
| Main Level | 3pc Bathroom | Measurements not available | ||
| Main Level | 4pc Bathroom | Measurements not available | ||
| Main Level | Foyer | Measurements not available | ||
| Main Level | Primary Bedroom | 16'5'' x 10'5'' | ||
| Main Level | Bedroom | 11'4'' x 9'1'' | ||
| Main Level | Breakfast | 7'5'' x 8'2'' | ||
| Main Level | Kitchen | 8'7'' x 8'1'' | ||
| Main Level | Dining Room | 22'2'' x 10'11'' | ||
| Main Level | Living Room | 22'2'' x 10'11'' |
https://www.realtor.ca/real-estate/28444119/330-red-maple-road-unit-ph08-richmond-hill
































