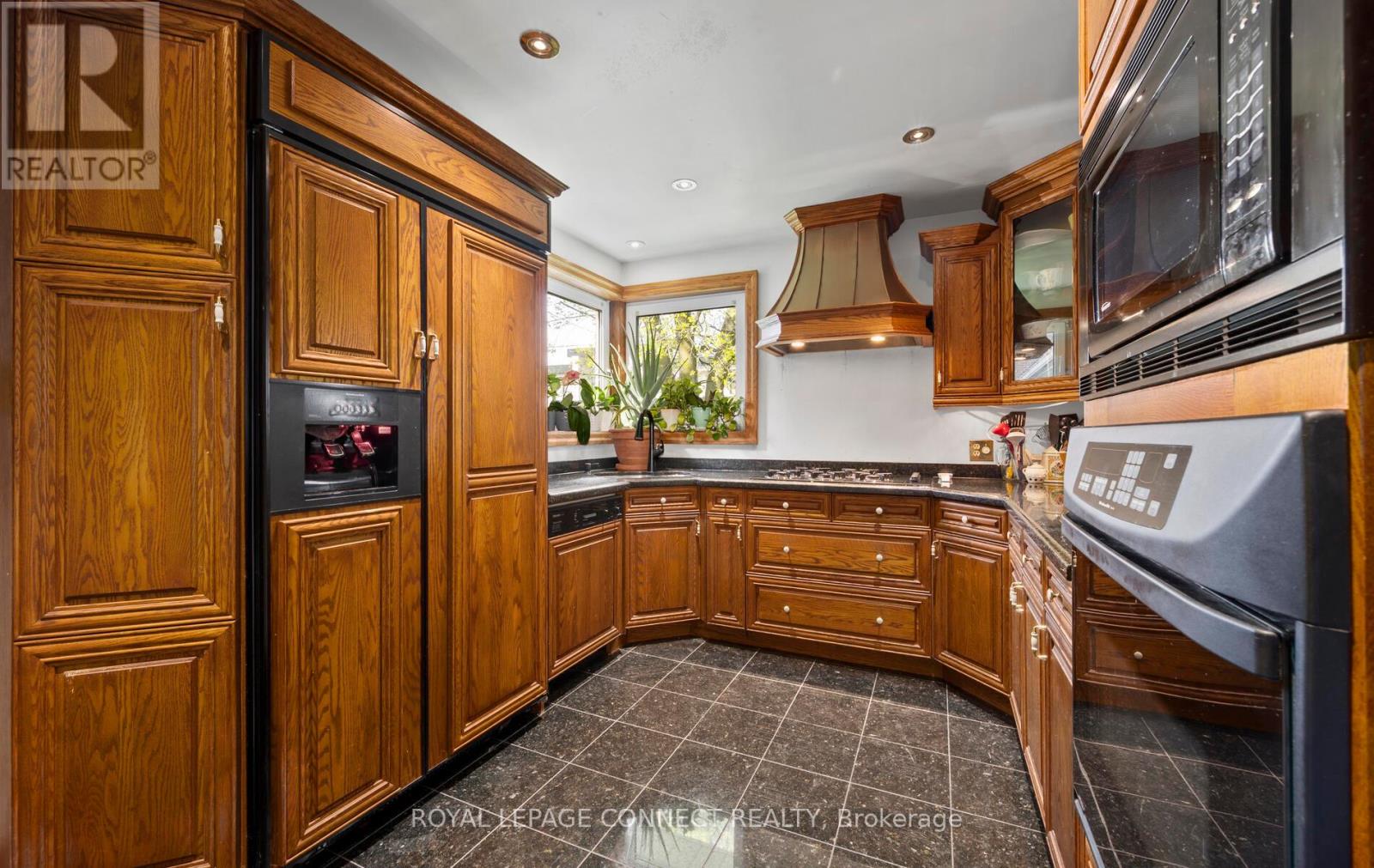289-597-1980
infolivingplus@gmail.com
33 Watson Street Toronto, Ontario M1C 1E2
3 Bedroom
1 Bathroom
Bungalow
Central Air Conditioning
Forced Air
$1,798,888
BUILDERS! BUILDERS! This Ranch Style Bungalow is Situated with ""Two POTENTIAL 50 FOOT LOTS"" in a Prime Location. For Re-Development.....Seller is willing to stay and rent the house back as you are waiting for permits/zoning etc. This lovely home is located in a mature neighborhood....having easy access to 401, Transit, University of Toronto, College, Centennial College, Rouge Valley Park, Highland Creek and Shopping..... **** EXTRAS **** This is a Land Value Only and ask that only viewing the property if interested in development. (id:50787)
Property Details
| MLS® Number | E8262656 |
| Property Type | Single Family |
| Community Name | Highland Creek |
| Parking Space Total | 6 |
Building
| Bathroom Total | 1 |
| Bedrooms Above Ground | 2 |
| Bedrooms Below Ground | 1 |
| Bedrooms Total | 3 |
| Appliances | Dishwasher, Dryer, Microwave, Oven, Refrigerator, Stove, Washer |
| Architectural Style | Bungalow |
| Basement Development | Finished |
| Basement Type | N/a (finished) |
| Construction Style Attachment | Detached |
| Cooling Type | Central Air Conditioning |
| Exterior Finish | Brick |
| Foundation Type | Block |
| Heating Fuel | Natural Gas |
| Heating Type | Forced Air |
| Stories Total | 1 |
| Type | House |
| Utility Water | Municipal Water |
Parking
| Attached Garage |
Land
| Acreage | No |
| Sewer | Sanitary Sewer |
| Size Irregular | 100 X 114.58 Ft |
| Size Total Text | 100 X 114.58 Ft |
Rooms
| Level | Type | Length | Width | Dimensions |
|---|---|---|---|---|
| Basement | Recreational, Games Room | 6.4 m | 3.35 m | 6.4 m x 3.35 m |
| Basement | Family Room | 4.57 m | 3.04 m | 4.57 m x 3.04 m |
| Basement | Bedroom 3 | 3.5 m | 3.35 m | 3.5 m x 3.35 m |
| Main Level | Mud Room | 3.04 m | 2.49 m | 3.04 m x 2.49 m |
| Main Level | Kitchen | 4.26 m | 3.04 m | 4.26 m x 3.04 m |
| Main Level | Dining Room | 3.05 m | 3.05 m | 3.05 m x 3.05 m |
| Main Level | Living Room | 4.26 m | 3.05 m | 4.26 m x 3.05 m |
| Main Level | Primary Bedroom | 5.79 m | 3.96 m | 5.79 m x 3.96 m |
| Main Level | Bedroom 2 | 3.35 m | 2.74 m | 3.35 m x 2.74 m |
https://www.realtor.ca/real-estate/26789166/33-watson-street-toronto-highland-creek
























