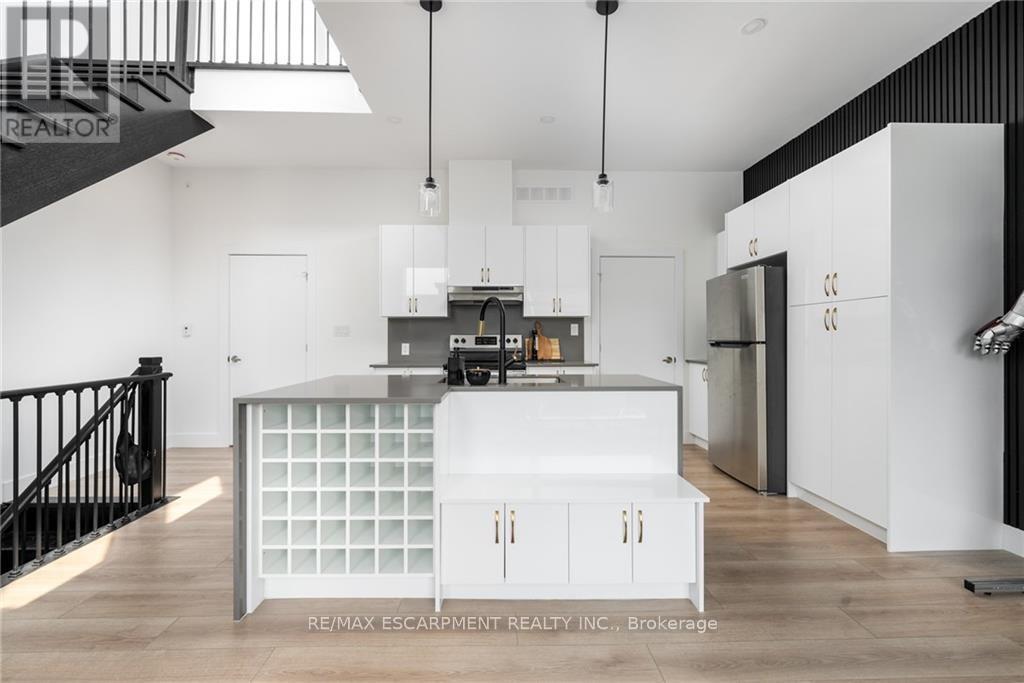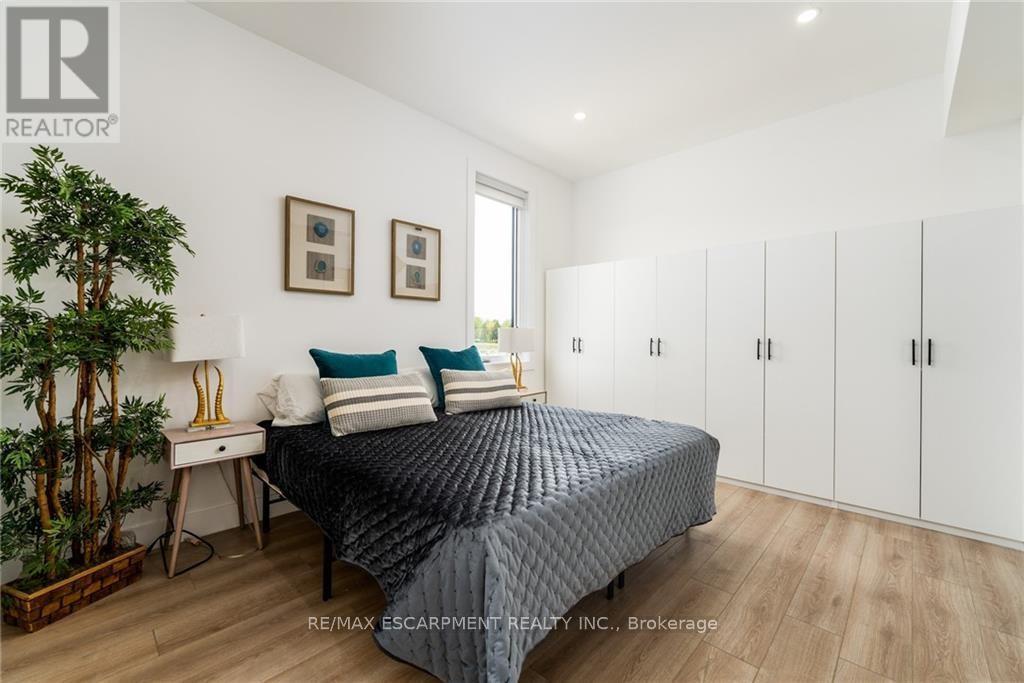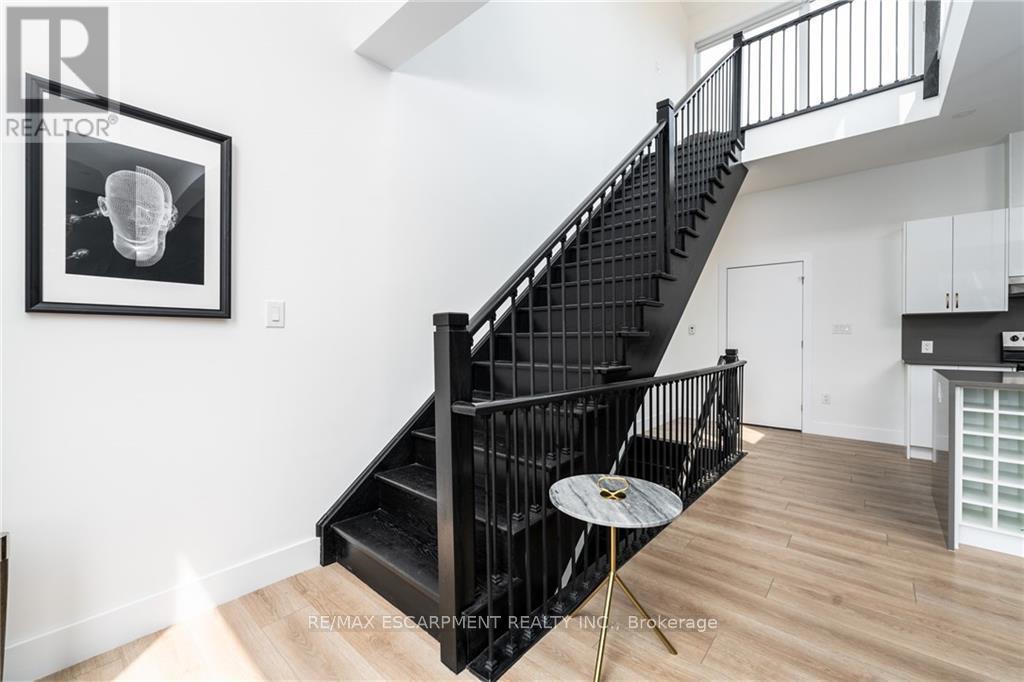2 Bedroom
2 Bathroom
Central Air Conditioning
Forced Air
$2,499 Monthly
Beautiful 1,276 sqft 2 Bed, 2 Bath townhouse just steps to all amenities in Fonthill. This home is perfect for the family or young professional with a roof-top terrace, pot lights throughout, solid oak staircase, luxury vinyl plank flooring. You will love this gourmet kitchen with large island, quartz counters, waterfall quartz on island, new stainless steel appliances and open to living area with 19 foot ceilings and access to your own private roof-top terrace. Primary bedroom with custom closets and privilege access to the bathroom. Lower level features a large second bedroom or den with en-suite bathroom, access to a patio and garage and in-suite laundry. The location is fantastic being walking distance to multiple grocery stores, doctors offices, restaurants and more. 5 mins to College, 10 mins to University, 15 mins to Go Station. Just in front of Community Center which is the stunning 143,000 sq ft facility that includes multipurpose community rooms, a large activity center with two full courts, two NHL-sized arenas, an indoor walking/running track, and a full gym! (id:50787)
Property Details
|
MLS® Number
|
X9038613 |
|
Property Type
|
Single Family |
|
Parking Space Total
|
2 |
Building
|
Bathroom Total
|
2 |
|
Bedrooms Above Ground
|
2 |
|
Bedrooms Total
|
2 |
|
Construction Style Attachment
|
Attached |
|
Cooling Type
|
Central Air Conditioning |
|
Exterior Finish
|
Brick, Vinyl Siding |
|
Foundation Type
|
Slab |
|
Heating Fuel
|
Natural Gas |
|
Heating Type
|
Forced Air |
|
Stories Total
|
2 |
|
Type
|
Row / Townhouse |
|
Utility Water
|
Municipal Water |
Parking
Land
|
Acreage
|
No |
|
Sewer
|
Sanitary Sewer |
|
Size Depth
|
49 Ft |
|
Size Frontage
|
21 Ft |
|
Size Irregular
|
21 X 49 Ft |
|
Size Total Text
|
21 X 49 Ft|under 1/2 Acre |
Rooms
| Level |
Type |
Length |
Width |
Dimensions |
|
Second Level |
Kitchen |
4.88 m |
3.05 m |
4.88 m x 3.05 m |
|
Second Level |
Living Room |
3.66 m |
3.66 m |
3.66 m x 3.66 m |
|
Second Level |
Den |
2.44 m |
2.44 m |
2.44 m x 2.44 m |
|
Second Level |
Primary Bedroom |
4.57 m |
3.3 m |
4.57 m x 3.3 m |
|
Second Level |
Bathroom |
|
|
Measurements not available |
|
Main Level |
Bathroom |
|
|
Measurements not available |
|
Main Level |
Bedroom 2 |
4.57 m |
3.35 m |
4.57 m x 3.35 m |
https://www.realtor.ca/real-estate/27171396/33-summersides-mews-pelham































