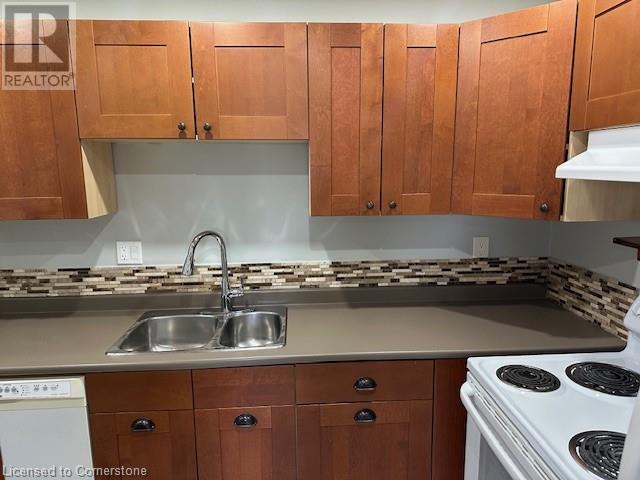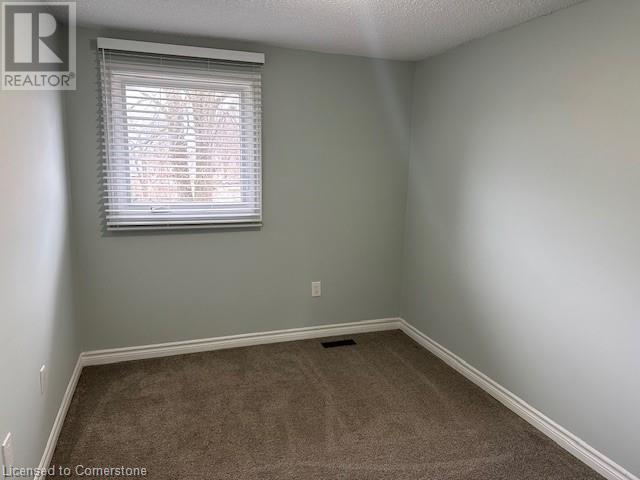33 Rochelle Avenue Unit# 63 Hamilton, Ontario L8W 1P9
$2,650 Monthly
Insurance, Cable TV, Other, See Remarks, Water, Exterior MaintenanceMaintenance, Insurance, Cable TV, Other, See Remarks, Water, Exterior Maintenance
$273.76 Monthly
Maintenance, Insurance, Cable TV, Other, See Remarks, Water, Exterior Maintenance
$273.76 MonthlyExceptional opportunity to rent a beautifully maintained end-unit townhouse in one of the area’s most sought-after family communities, renowned for its outstanding schools and welcoming atmosphere. This bright and spacious home offers 3 bedrooms, a fully finished basement, an attached garage, and a private fenced yard—ideal for comfortable family living. As an end unit, it boasts added privacy and abundant natural light. Located just steps from parks, top schools, shopping, and public transit, this property combines the best of suburban tranquility with unbeatable convenience. A true gem in a prime location! Full Package must be presented with offer .Please provide the following Credit Check, Deposit Confirmation, Income Verification, Lease Agreement, Rental Application (id:50787)
Property Details
| MLS® Number | 40723746 |
| Property Type | Single Family |
| Amenities Near By | Hospital, Place Of Worship, Playground, Public Transit, Schools |
| Community Features | Quiet Area, Community Centre |
| Equipment Type | Water Heater |
| Features | Private Yard |
| Parking Space Total | 2 |
| Rental Equipment Type | Water Heater |
Building
| Bathroom Total | 2 |
| Bedrooms Above Ground | 3 |
| Bedrooms Total | 3 |
| Appliances | Refrigerator, Hood Fan |
| Architectural Style | 2 Level |
| Basement Development | Finished |
| Basement Type | Full (finished) |
| Construction Style Attachment | Attached |
| Cooling Type | Central Air Conditioning |
| Exterior Finish | Aluminum Siding, Brick, Metal, Other, Vinyl Siding |
| Half Bath Total | 1 |
| Heating Fuel | Natural Gas |
| Heating Type | Forced Air |
| Stories Total | 2 |
| Size Interior | 1200 Sqft |
| Type | Row / Townhouse |
| Utility Water | Municipal Water |
Parking
| Attached Garage |
Land
| Acreage | No |
| Land Amenities | Hospital, Place Of Worship, Playground, Public Transit, Schools |
| Landscape Features | Landscaped |
| Sewer | Municipal Sewage System |
| Size Total Text | Unknown |
| Zoning Description | R2 |
Rooms
| Level | Type | Length | Width | Dimensions |
|---|---|---|---|---|
| Second Level | 4pc Bathroom | Measurements not available | ||
| Second Level | Primary Bedroom | 12'3'' x 14'1'' | ||
| Second Level | Bedroom | 8'9'' x 14'1'' | ||
| Second Level | Bedroom | 11'2'' x 8'4'' | ||
| Basement | Family Room | 14'1'' x 9'1'' | ||
| Basement | 2pc Bathroom | Measurements not available | ||
| Main Level | Kitchen | 10'5'' x 8'6'' | ||
| Main Level | Dining Room | 7'11'' x 8'6'' | ||
| Main Level | Family Room | 10'0'' x 13'0'' |
https://www.realtor.ca/real-estate/28245122/33-rochelle-avenue-unit-63-hamilton




















