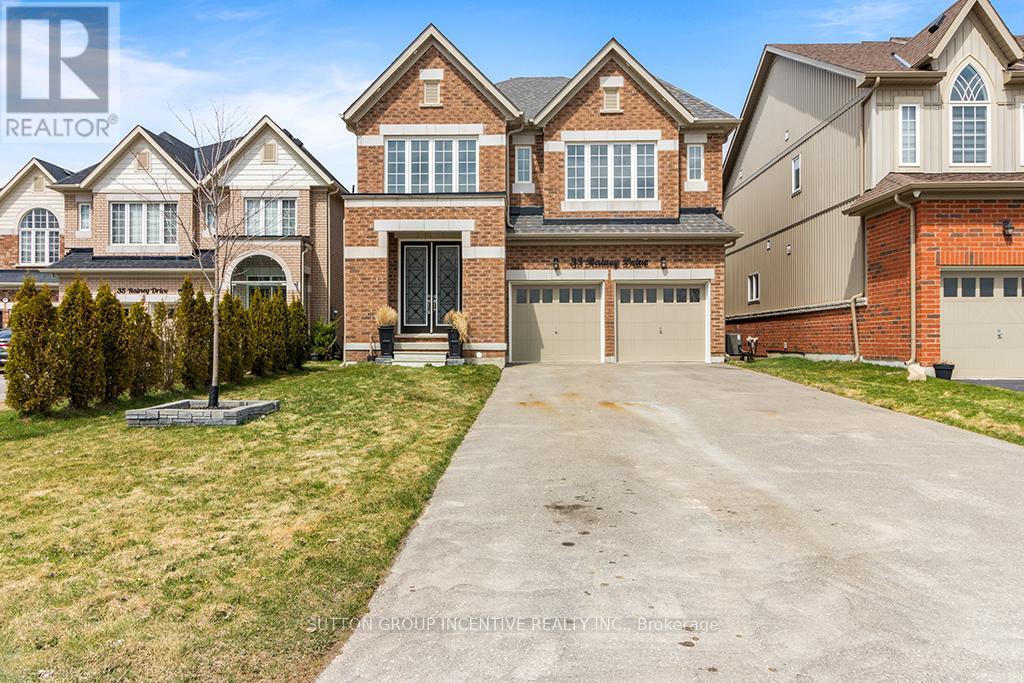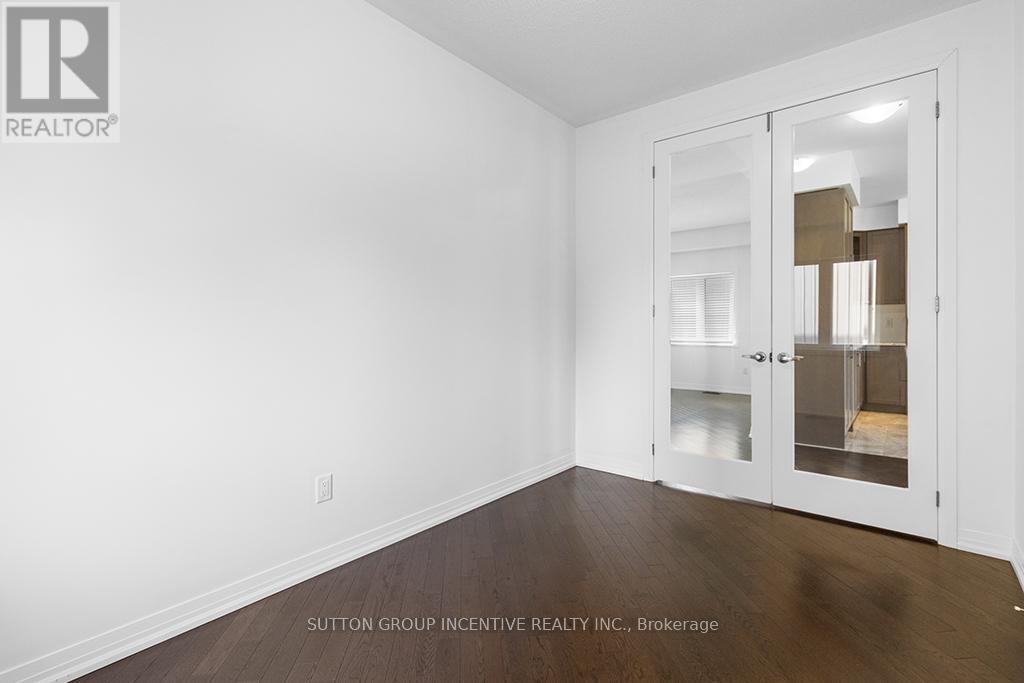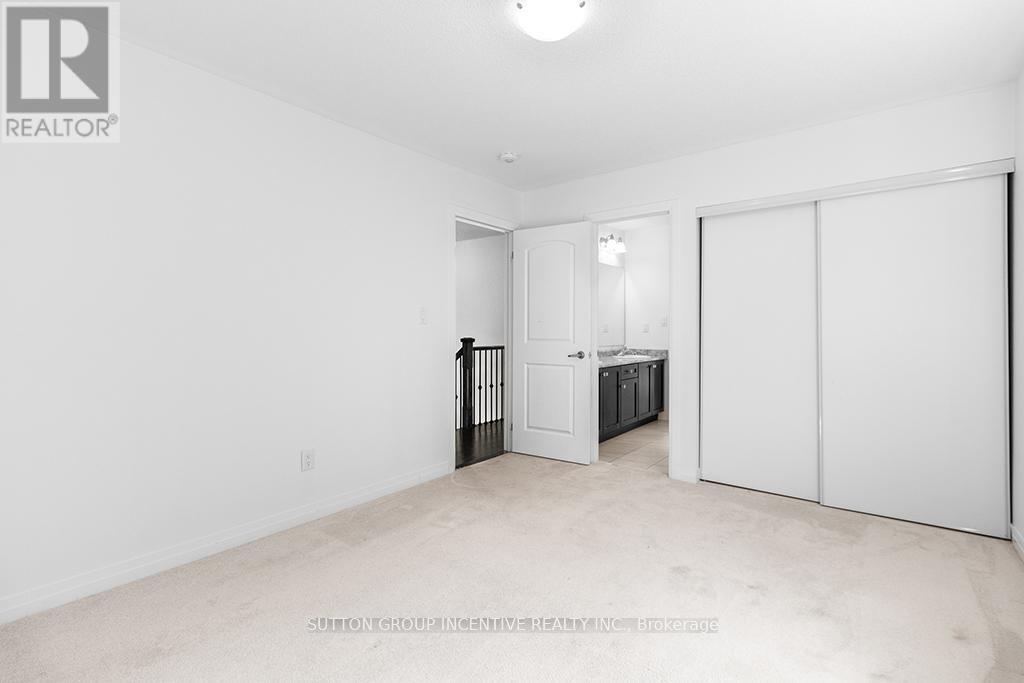4 Bedroom
4 Bathroom
2500 - 3000 sqft
Fireplace
Central Air Conditioning
Forced Air
$999,800
Power of Sale! Located in Grand Valley. Stunning Design- 2980 Sq Ft (as per MPAC) 2 Storey home on Premium Lot. LR/DR combination with Hardwood Floors. Large Modern E/I Kitchen with Breakfast Area & W/O to Deck & view of one the biggest lots in area. Apx 240' & 268' Deep-As per MPAC. Main Floor Den & Family with Hdwd Floors. Gas Fireplace. Main Floor mudroom with W/O to Garage. Nice size master with W/I Closet & 5pc Ensuite (O/S Shower enclosure & Sep Tub). 5pc semi ensuite between 2 Bedrooms. 4pc Ensuite in 4th Bdrm. 2nd Floor Laundry. Large open basement great for future recreation room. (id:50787)
Property Details
|
MLS® Number
|
X12101705 |
|
Property Type
|
Single Family |
|
Community Name
|
Rural East Luther Grand Valley |
|
Equipment Type
|
Water Heater - Gas |
|
Features
|
Irregular Lot Size |
|
Parking Space Total
|
6 |
|
Rental Equipment Type
|
Water Heater - Gas |
Building
|
Bathroom Total
|
4 |
|
Bedrooms Above Ground
|
4 |
|
Bedrooms Total
|
4 |
|
Age
|
0 To 5 Years |
|
Amenities
|
Fireplace(s) |
|
Basement Development
|
Unfinished |
|
Basement Type
|
Full (unfinished) |
|
Construction Style Attachment
|
Detached |
|
Cooling Type
|
Central Air Conditioning |
|
Exterior Finish
|
Brick |
|
Fireplace Present
|
Yes |
|
Fireplace Total
|
1 |
|
Flooring Type
|
Hardwood |
|
Foundation Type
|
Poured Concrete |
|
Half Bath Total
|
1 |
|
Heating Fuel
|
Natural Gas |
|
Heating Type
|
Forced Air |
|
Stories Total
|
2 |
|
Size Interior
|
2500 - 3000 Sqft |
|
Type
|
House |
|
Utility Water
|
Municipal Water |
Parking
Land
|
Acreage
|
No |
|
Sewer
|
Sanitary Sewer |
|
Size Depth
|
240 Ft |
|
Size Frontage
|
42 Ft ,3 In |
|
Size Irregular
|
42.3 X 240 Ft ; X 268 (as Per Mpac) |
|
Size Total Text
|
42.3 X 240 Ft ; X 268 (as Per Mpac)|under 1/2 Acre |
|
Zoning Description
|
Res |
Rooms
| Level |
Type |
Length |
Width |
Dimensions |
|
Second Level |
Primary Bedroom |
5.52 m |
3.97 m |
5.52 m x 3.97 m |
|
Second Level |
Bedroom |
4.01 m |
3.25 m |
4.01 m x 3.25 m |
|
Second Level |
Bedroom |
4.24 m |
3.31 m |
4.24 m x 3.31 m |
|
Second Level |
Bedroom |
4.25 m |
4.17 m |
4.25 m x 4.17 m |
|
Second Level |
Laundry Room |
2.75 m |
2.34 m |
2.75 m x 2.34 m |
|
Main Level |
Living Room |
5.39 m |
3.19 m |
5.39 m x 3.19 m |
|
Main Level |
Den |
3.83 m |
2.47 m |
3.83 m x 2.47 m |
|
Main Level |
Kitchen |
6.36 m |
4.92 m |
6.36 m x 4.92 m |
|
Main Level |
Family Room |
4.72 m |
3.83 m |
4.72 m x 3.83 m |
|
Main Level |
Mud Room |
2.19 m |
1.17 m |
2.19 m x 1.17 m |
https://www.realtor.ca/real-estate/28209587/33-rainey-drive-east-luther-grand-valley-rural-east-luther-grand-valley




















































