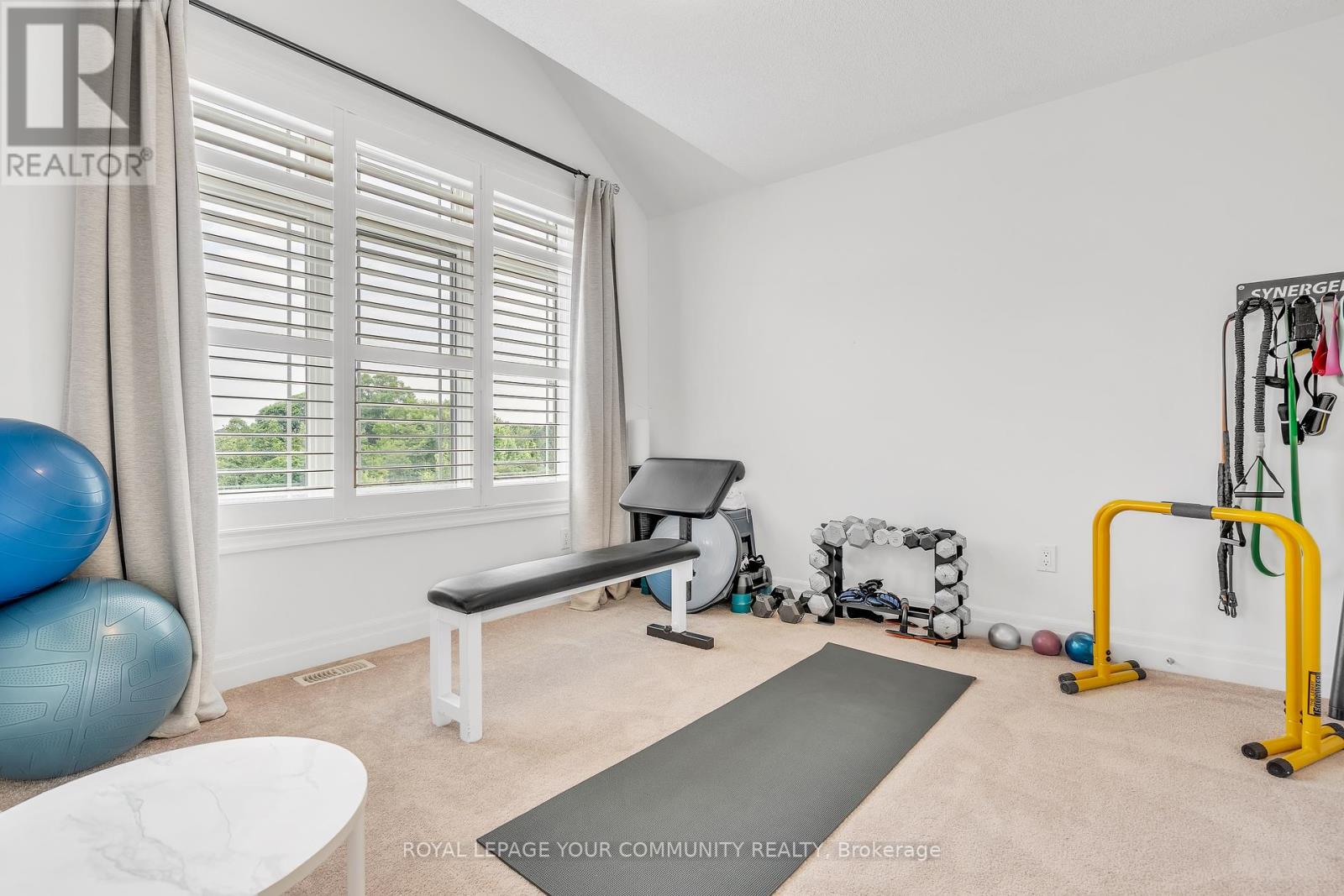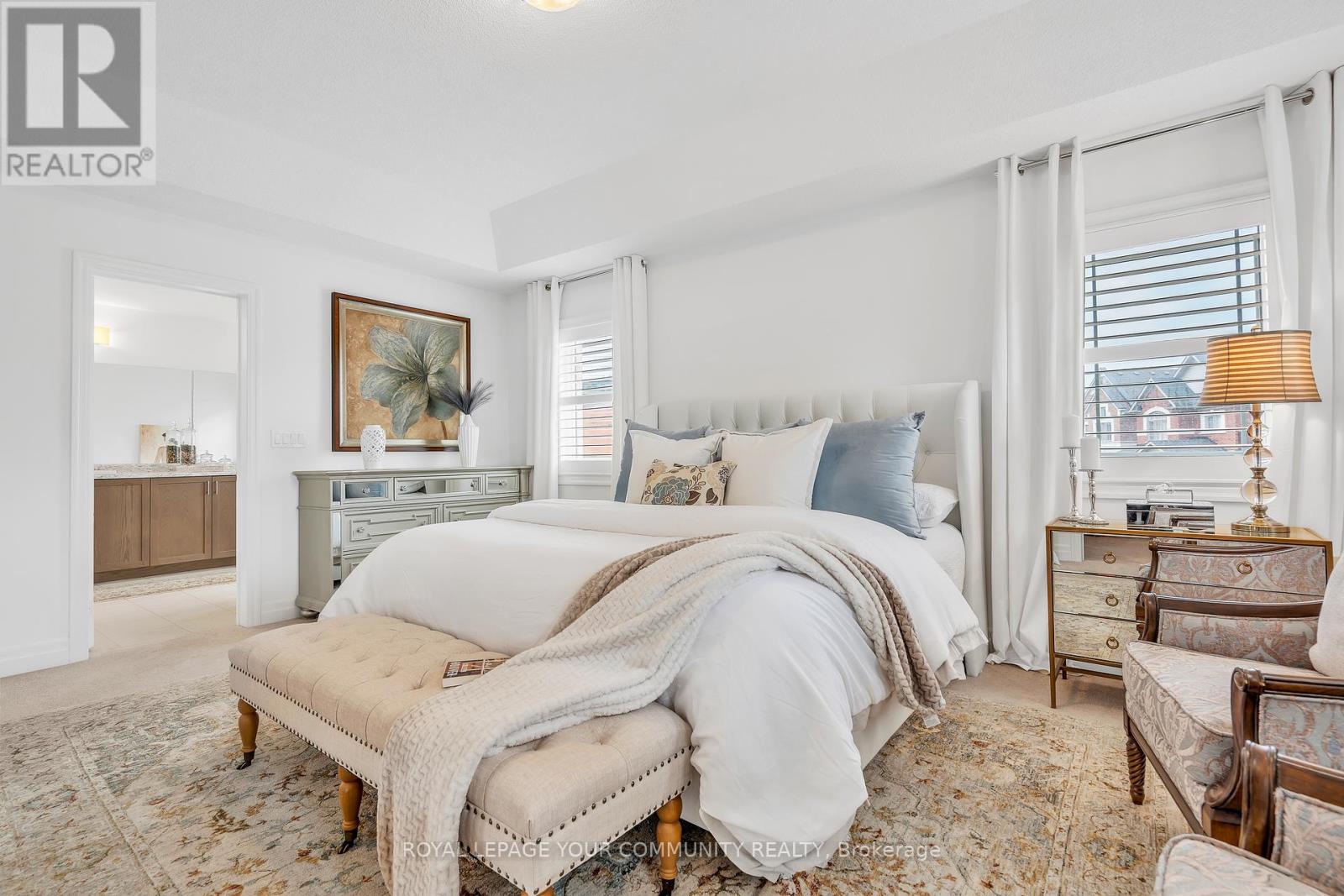4 Bedroom
4 Bathroom
Central Air Conditioning
Forced Air
$1,299,500
**Stunning 4 Bedroom Home in Holland Landing!** Welcome to your dream home in a fantastic neighborhood, just steps from the park and close to top-rated schools. This beautiful 4-bedroom, 4-bath residence sits on a premium corner lot in East Gwillimbury, offering both style and convenience. With 9 ft ceilings on the main floor, the open and airy atmosphere is perfect for entertaining and everyday living.The sophisticated kitchen features upgraded cabinets, S/S Appliances, luxurious quartz countertops, and ample storage, complete with an elegant backsplash, a range hood, and a convenient pot filler above the oven, making it a chefs paradise. The grand master bedroom is a true retreat, showcasing a stunning free-standing tub and a frameless glass shower for a spa-like experience. Refined California shutters adorn all windows, adding elegance and privacy throughout the home. Includes Garage Door Opener. Located close to Hwy 404, Costco, Upper Canada Mall, schools and parks. **** EXTRAS **** This property offers the perfect blend of comfort and accessibility. Dont miss this incredible opportunity to own a stylish and convenient home in Holland Landing. Book your showing Today! (id:50787)
Property Details
|
MLS® Number
|
N9038502 |
|
Property Type
|
Single Family |
|
Community Name
|
Holland Landing |
|
Amenities Near By
|
Park, Schools |
|
Parking Space Total
|
6 |
Building
|
Bathroom Total
|
4 |
|
Bedrooms Above Ground
|
4 |
|
Bedrooms Total
|
4 |
|
Appliances
|
Garage Door Opener Remote(s) |
|
Basement Development
|
Unfinished |
|
Basement Type
|
N/a (unfinished) |
|
Construction Style Attachment
|
Detached |
|
Cooling Type
|
Central Air Conditioning |
|
Exterior Finish
|
Brick, Stone |
|
Flooring Type
|
Laminate, Tile, Carpeted |
|
Foundation Type
|
Brick, Concrete |
|
Heating Fuel
|
Natural Gas |
|
Heating Type
|
Forced Air |
|
Stories Total
|
2 |
|
Type
|
House |
|
Utility Water
|
Municipal Water |
Parking
Land
|
Acreage
|
No |
|
Fence Type
|
Fenced Yard |
|
Land Amenities
|
Park, Schools |
|
Sewer
|
Sanitary Sewer |
|
Size Depth
|
92 Ft |
|
Size Frontage
|
40 Ft |
|
Size Irregular
|
40 X 92 Ft ; Corner Lot |
|
Size Total Text
|
40 X 92 Ft ; Corner Lot|under 1/2 Acre |
|
Zoning Description
|
R2-3 |
Rooms
| Level |
Type |
Length |
Width |
Dimensions |
|
Second Level |
Bathroom |
2.46 m |
1.47 m |
2.46 m x 1.47 m |
|
Second Level |
Laundry Room |
1.47 m |
2 m |
1.47 m x 2 m |
|
Second Level |
Primary Bedroom |
5.5 m |
4.01 m |
5.5 m x 4.01 m |
|
Second Level |
Bedroom 2 |
3.89 m |
2.74 m |
3.89 m x 2.74 m |
|
Second Level |
Bedroom 3 |
3.4 m |
3.7 m |
3.4 m x 3.7 m |
|
Second Level |
Bedroom 4 |
3.32 m |
3.35 m |
3.32 m x 3.35 m |
|
Second Level |
Bathroom |
4.01 m |
2.89 m |
4.01 m x 2.89 m |
|
Second Level |
Bathroom |
3.91 m |
1.64 m |
3.91 m x 1.64 m |
|
Main Level |
Dining Room |
5.8 m |
3.59 m |
5.8 m x 3.59 m |
|
Main Level |
Kitchen |
7.33 m |
3.43 m |
7.33 m x 3.43 m |
|
Main Level |
Living Room |
5.12 m |
4.12 m |
5.12 m x 4.12 m |
https://www.realtor.ca/real-estate/27171201/33-prairie-grass-crescent-east-gwillimbury-holland-landing-holland-landing








































