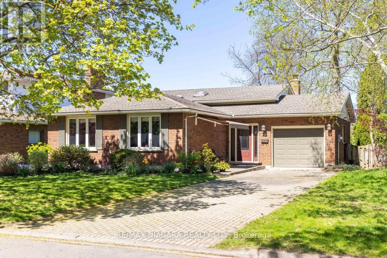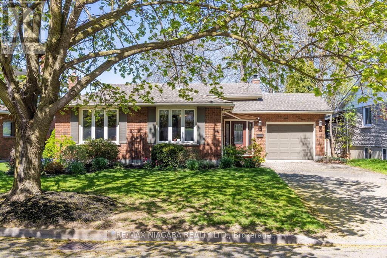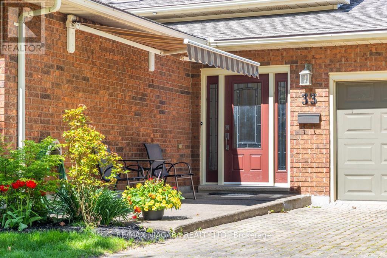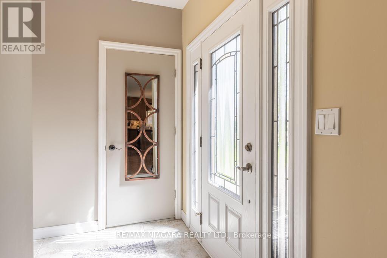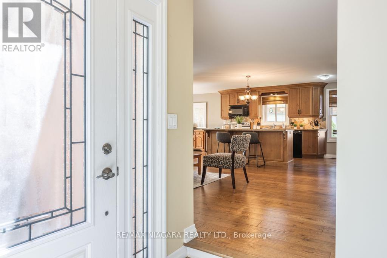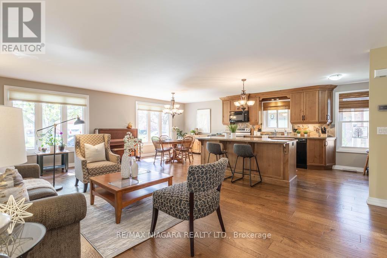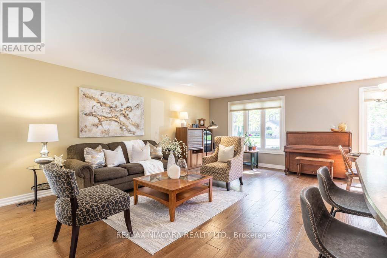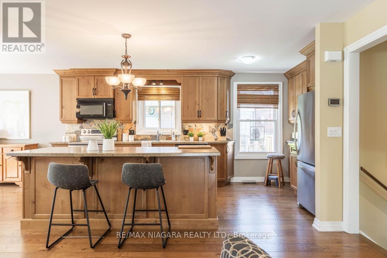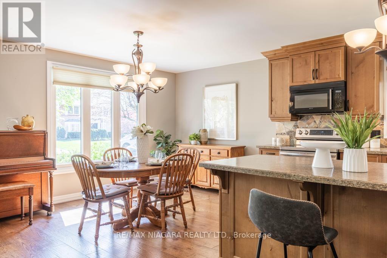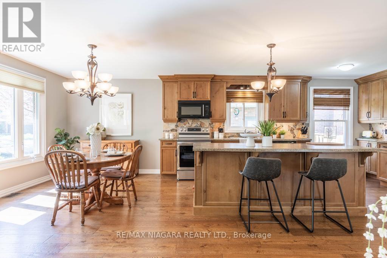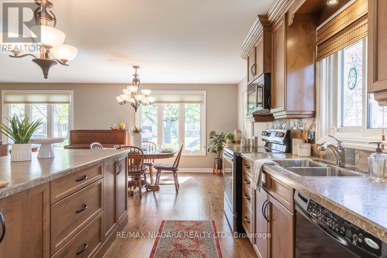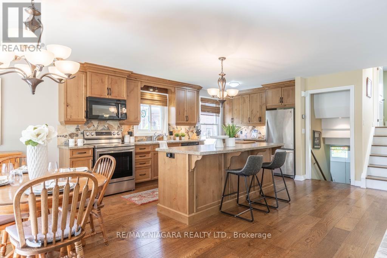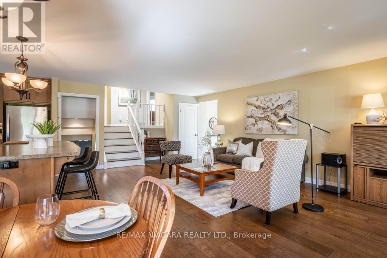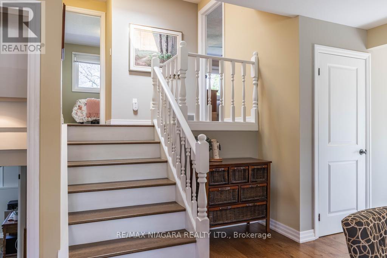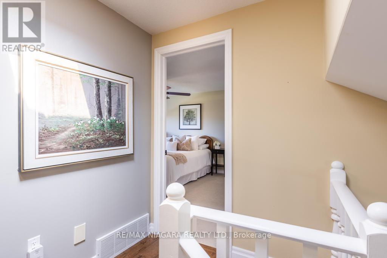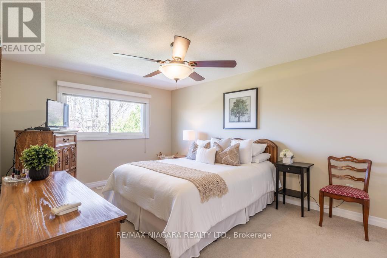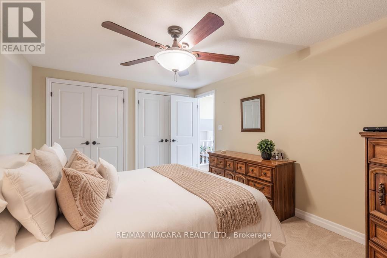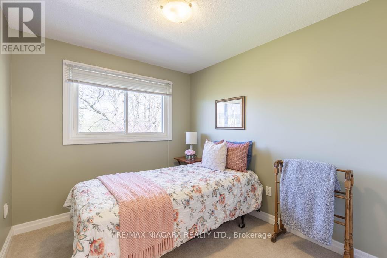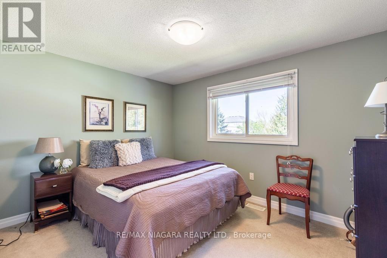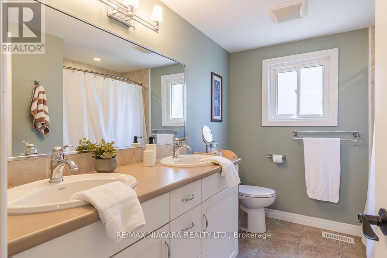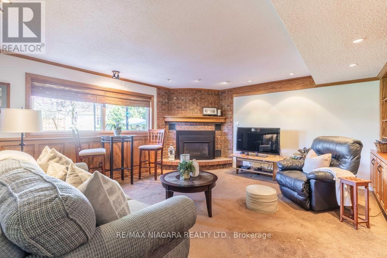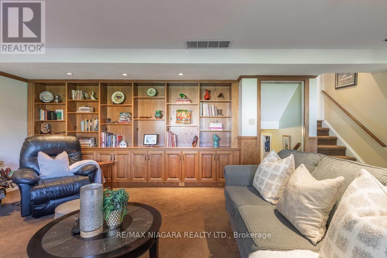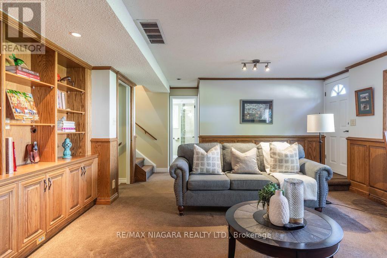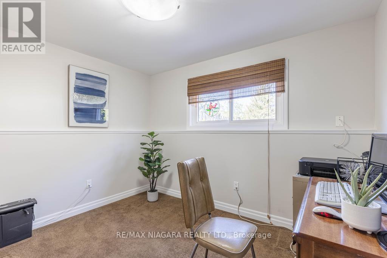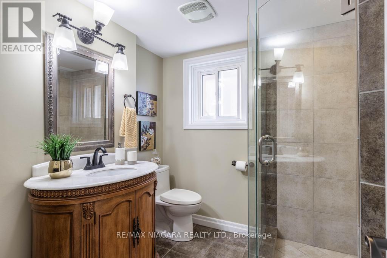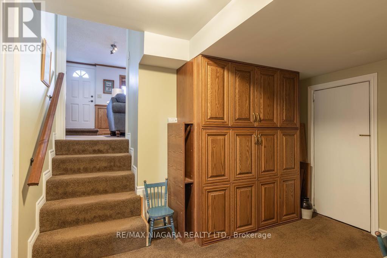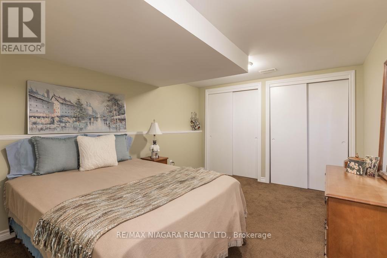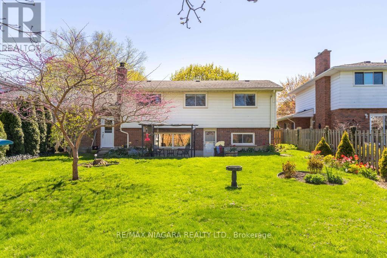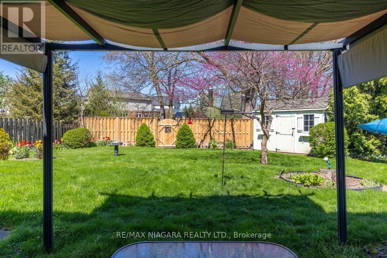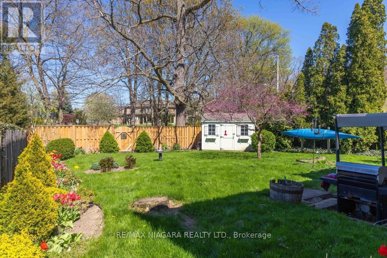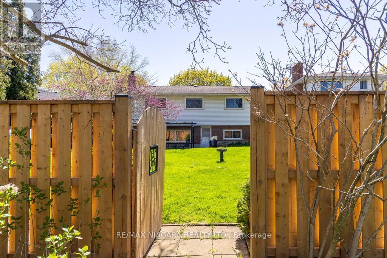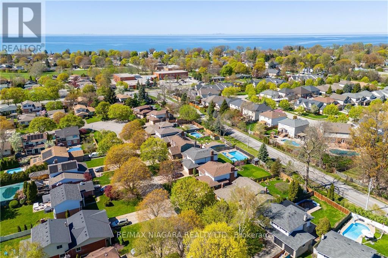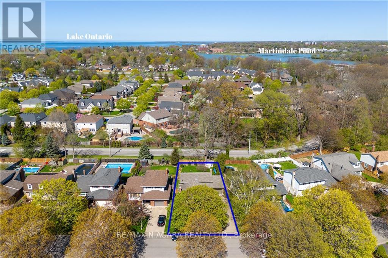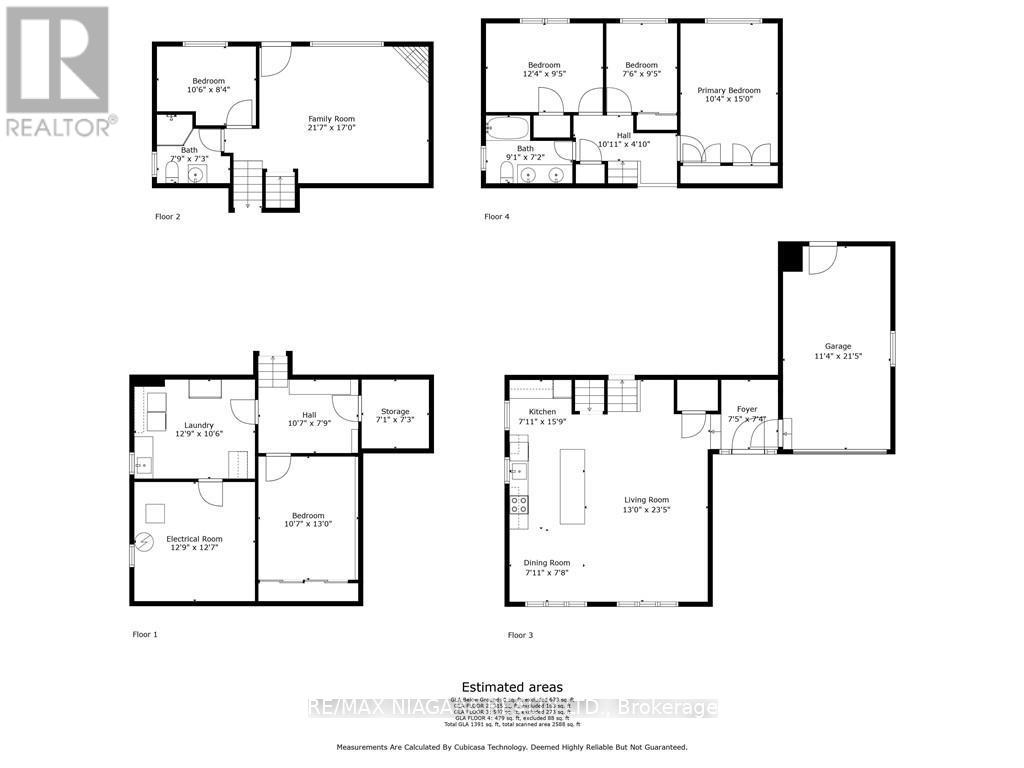4 Bedroom
2 Bathroom
Fireplace
Central Air Conditioning
Forced Air
$989,999
Updated back split with FOUR LEVELS OF FINISHED SPACE in the lovable lakeside community of Port Dalhousie! Handsome three-plus one-brm sits on a desirable lot with no rear neighbors and a perfect walking route right out back. Greeted by a sprawling front yard and stately interlocked driveway, this home has been well maintained. Enter into a spacious greeting area w direct access to the single-car garage. Styled perfectly with light neutral decor to complement the open concept main lvl. Principal rms flow seamlessly with luxury 7 wide, hand-scrapped engineered flrs throughout. Custom kitchen by ELMWOOD steals the show with its solid maple cabinetry, crown molding, lighting valance, and extended uppers. BONUS cabinetry and counter space frame the fridge and offer the perfect coffee station. Watch the game or an inspiring Food Network program while you're prepping dinner at the 8 island. The dining area is framed with a lrg window creating an inviting space to enjoy leisurely meals. (id:50787)
Property Details
|
MLS® Number
|
X8309184 |
|
Property Type
|
Single Family |
|
Amenities Near By
|
Beach, Marina, Park, Public Transit |
|
Parking Space Total
|
5 |
Building
|
Bathroom Total
|
2 |
|
Bedrooms Above Ground
|
3 |
|
Bedrooms Below Ground
|
1 |
|
Bedrooms Total
|
4 |
|
Basement Development
|
Finished |
|
Basement Features
|
Walk-up |
|
Basement Type
|
N/a (finished) |
|
Construction Style Attachment
|
Detached |
|
Construction Style Split Level
|
Backsplit |
|
Cooling Type
|
Central Air Conditioning |
|
Exterior Finish
|
Brick |
|
Fireplace Present
|
Yes |
|
Heating Fuel
|
Natural Gas |
|
Heating Type
|
Forced Air |
|
Type
|
House |
Parking
Land
|
Acreage
|
No |
|
Land Amenities
|
Beach, Marina, Park, Public Transit |
|
Size Irregular
|
59.03 X 124.54 Ft |
|
Size Total Text
|
59.03 X 124.54 Ft |
|
Surface Water
|
Lake/pond |
Rooms
| Level |
Type |
Length |
Width |
Dimensions |
|
Second Level |
Primary Bedroom |
4.62 m |
3.35 m |
4.62 m x 3.35 m |
|
Second Level |
Bedroom 2 |
3.66 m |
2.9 m |
3.66 m x 2.9 m |
|
Second Level |
Bedroom 3 |
2.74 m |
2.29 m |
2.74 m x 2.29 m |
|
Lower Level |
Recreational, Games Room |
3.96 m |
3.17 m |
3.96 m x 3.17 m |
|
Main Level |
Kitchen |
5.18 m |
3.17 m |
5.18 m x 3.17 m |
|
Main Level |
Living Room |
6.91 m |
3.96 m |
6.91 m x 3.96 m |
|
Main Level |
Dining Room |
3.17 m |
2.44 m |
3.17 m x 2.44 m |
|
Sub-basement |
Bedroom 4 |
3.96 m |
3.17 m |
3.96 m x 3.17 m |
|
Sub-basement |
Laundry Room |
3.51 m |
3.51 m |
3.51 m x 3.51 m |
|
Sub-basement |
Workshop |
3.71 m |
3.66 m |
3.71 m x 3.66 m |
https://www.realtor.ca/real-estate/26851974/33-port-master-dr-st-catharines

