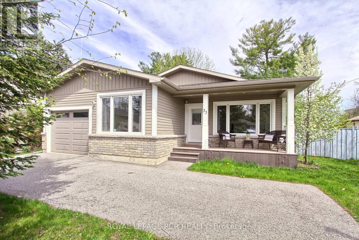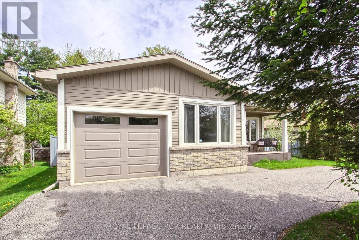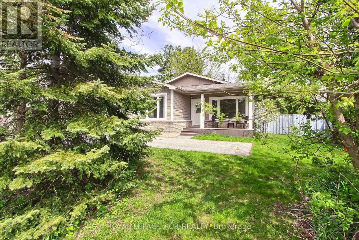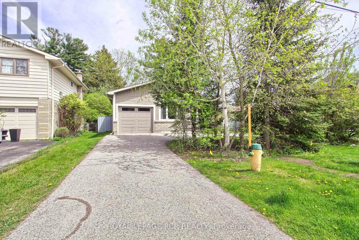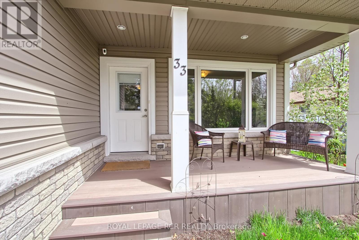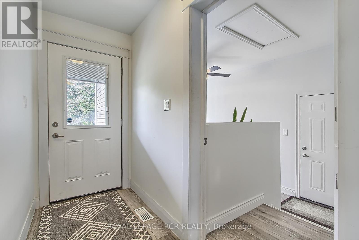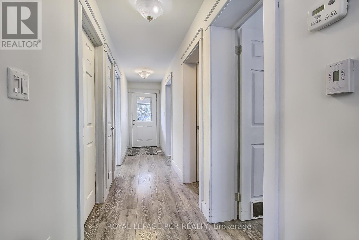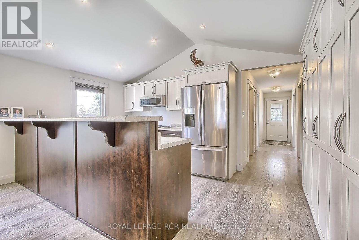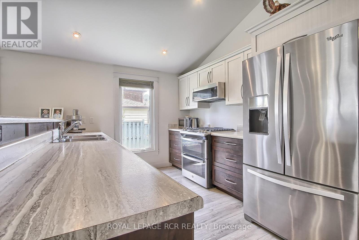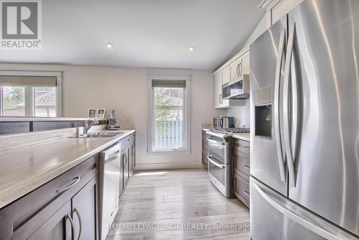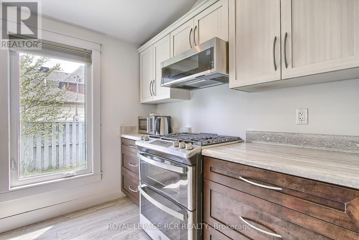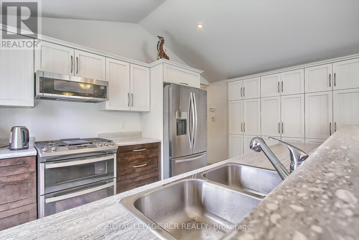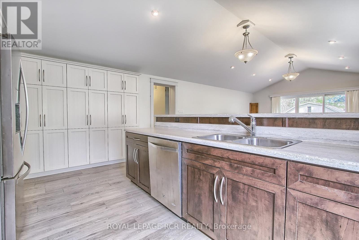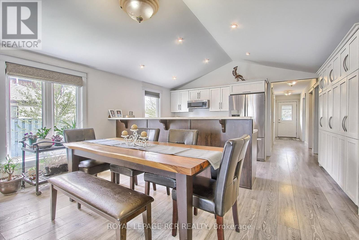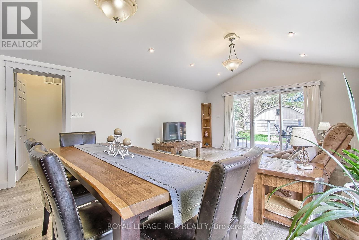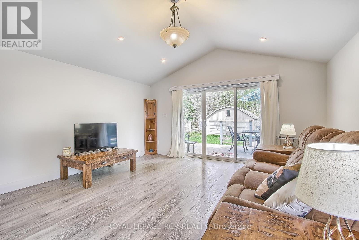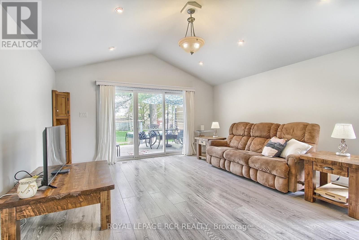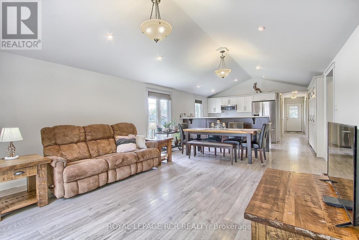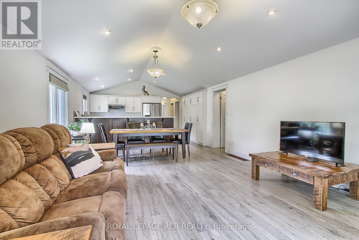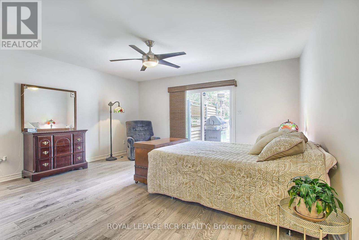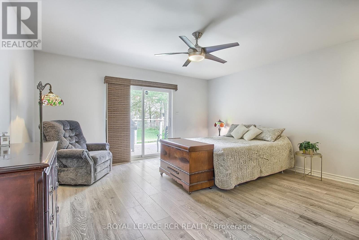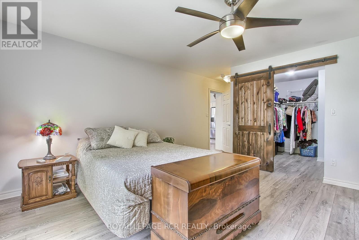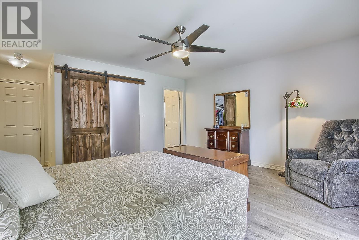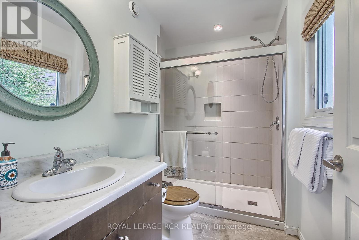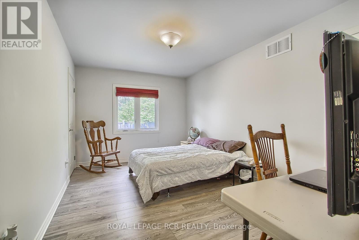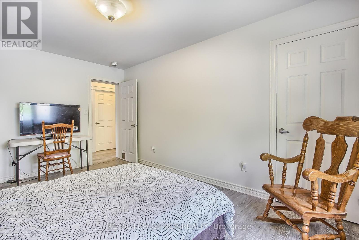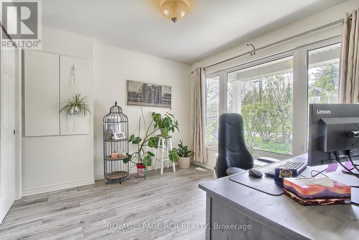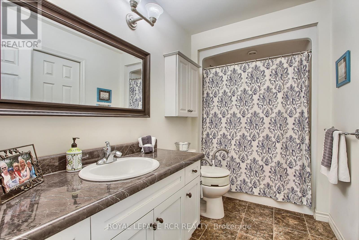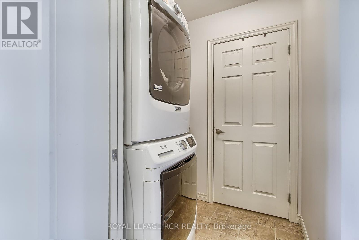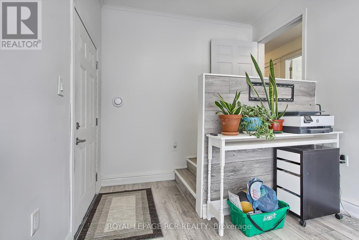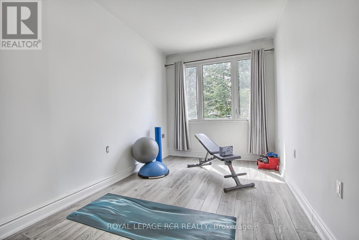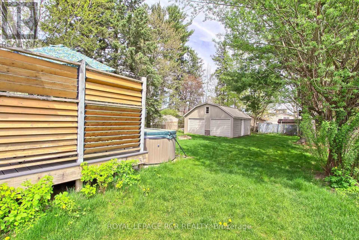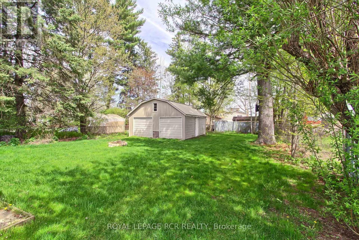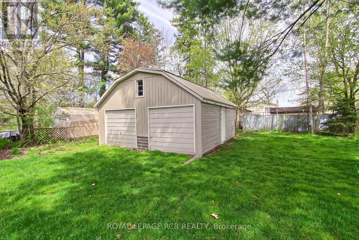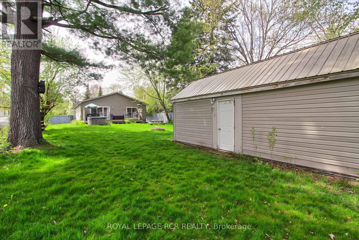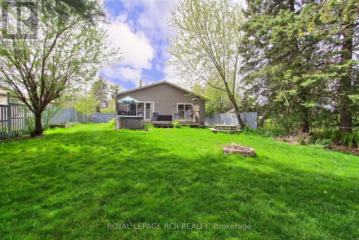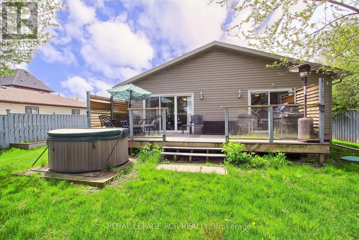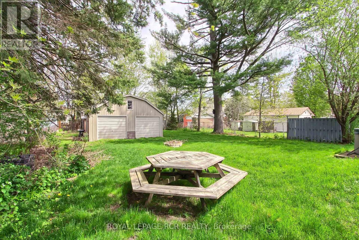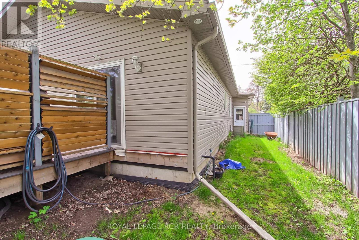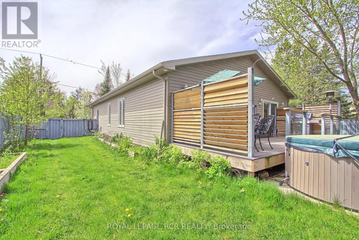3 Bedroom
2 Bathroom
Bungalow
Central Air Conditioning, Ventilation System
Forced Air
$965,000
Fabulous Royal Built Home in 2017, Plenty of Room to Entertain On This Mature & Landscaped 60 x 200 Ft Lot. Attached One Car Garage With Separate Back Door, Large 5' Crawl Space, Beautiful Front Porch With Composite Deck. Interior Open Concept Design Features Cathedral Ceiling In Great Room, Open to Kitchen and Large Breakfast Bar, Wall to Wall Generous Pantry In Kitchen, Walk Out From Great Room & Another Walk Out From Primary To Composite Deck With Gas BBQ Hook Up & Hot Tub. Flooring is Laminate& Vinyl, No Carpet. Large Spacious Primary With 3 Piece Ensuite and Large Walk In Closet With Barn Door. Ample Storage & Closet Space. Plywood Floors & 2x12 Floor Joist Construction. Double Detach Garage/Workshop With Hydro. Fully Fenced Private Lot. **** EXTRAS **** Lynden Model (Original Floor Plan Attached) Double Car Garage Converted to Single Car To Add Extra Room In House. Garage & Crawl Space Access from That Room. Also Access to 480 Sq Ft Detached Double Garage/Workshop With Hydro (id:50787)
Property Details
|
MLS® Number
|
N8312414 |
|
Property Type
|
Single Family |
|
Community Name
|
Holland Landing |
|
Amenities Near By
|
Marina, Public Transit, Schools |
|
Features
|
Level Lot, Wooded Area |
|
Parking Space Total
|
4 |
|
Structure
|
Porch, Deck |
Building
|
Bathroom Total
|
2 |
|
Bedrooms Above Ground
|
3 |
|
Bedrooms Total
|
3 |
|
Appliances
|
Hot Tub, Dishwasher, Dryer, Garage Door Opener, Microwave, Refrigerator, Stove, Washer, Window Coverings |
|
Architectural Style
|
Bungalow |
|
Basement Type
|
Crawl Space |
|
Construction Style Attachment
|
Detached |
|
Cooling Type
|
Central Air Conditioning, Ventilation System |
|
Exterior Finish
|
Vinyl Siding, Stone |
|
Foundation Type
|
Block |
|
Heating Fuel
|
Natural Gas |
|
Heating Type
|
Forced Air |
|
Stories Total
|
1 |
|
Type
|
House |
|
Utility Water
|
Municipal Water |
Parking
Land
|
Acreage
|
No |
|
Land Amenities
|
Marina, Public Transit, Schools |
|
Sewer
|
Septic System |
|
Size Irregular
|
60 X 200 Ft |
|
Size Total Text
|
60 X 200 Ft |
Rooms
| Level |
Type |
Length |
Width |
Dimensions |
|
Main Level |
Great Room |
9 m |
4.6 m |
9 m x 4.6 m |
|
Main Level |
Eating Area |
|
|
Measurements not available |
|
Main Level |
Kitchen |
|
|
Measurements not available |
|
Main Level |
Family Room |
|
|
Measurements not available |
|
Main Level |
Primary Bedroom |
4.6 m |
3.7 m |
4.6 m x 3.7 m |
|
Main Level |
Bedroom 2 |
3.4 m |
3.4 m |
3.4 m x 3.4 m |
|
Main Level |
Bedroom 3 |
3.3 m |
3.2 m |
3.3 m x 3.2 m |
|
Main Level |
Laundry Room |
|
|
Measurements not available |
https://www.realtor.ca/real-estate/26856920/33-oak-avenue-east-gwillimbury-holland-landing

