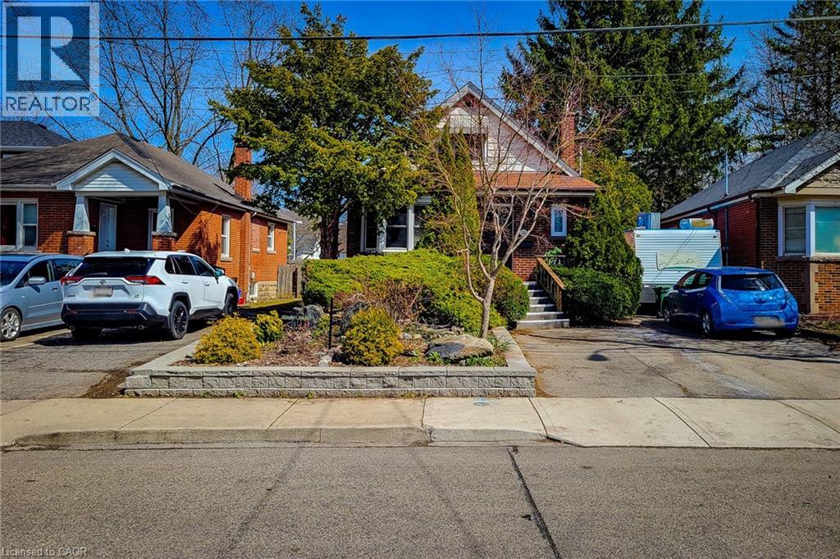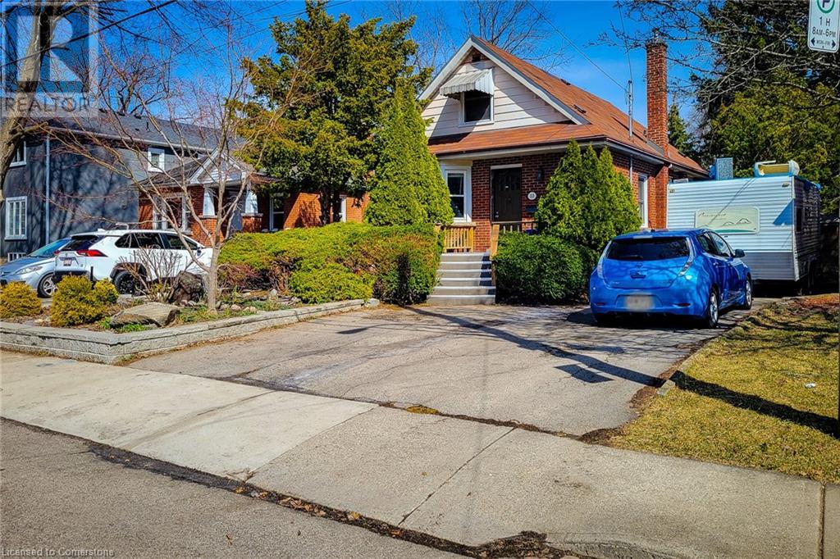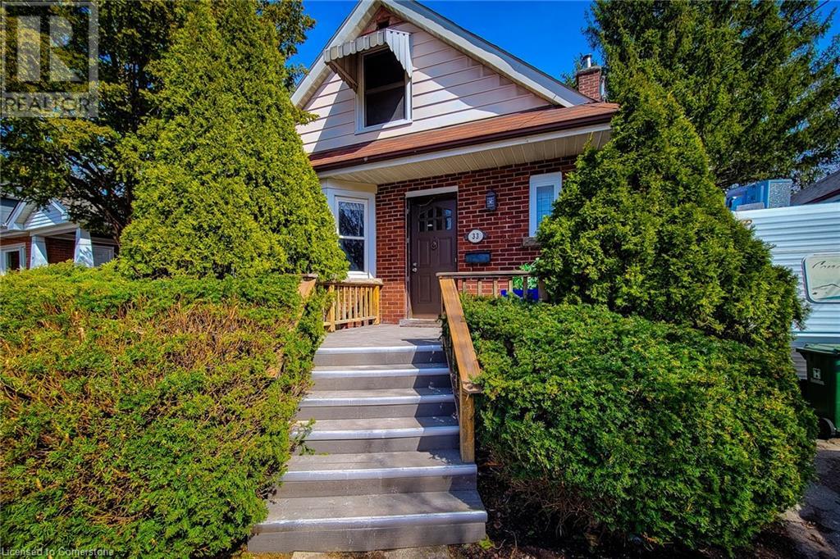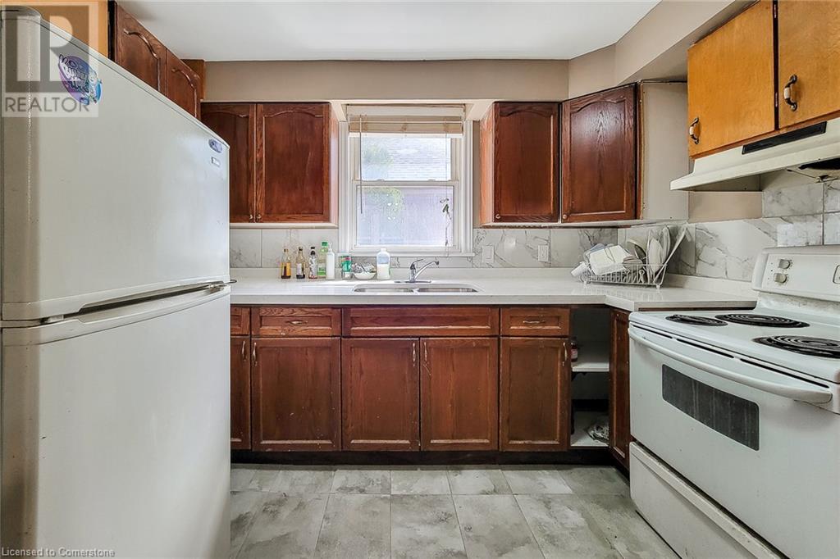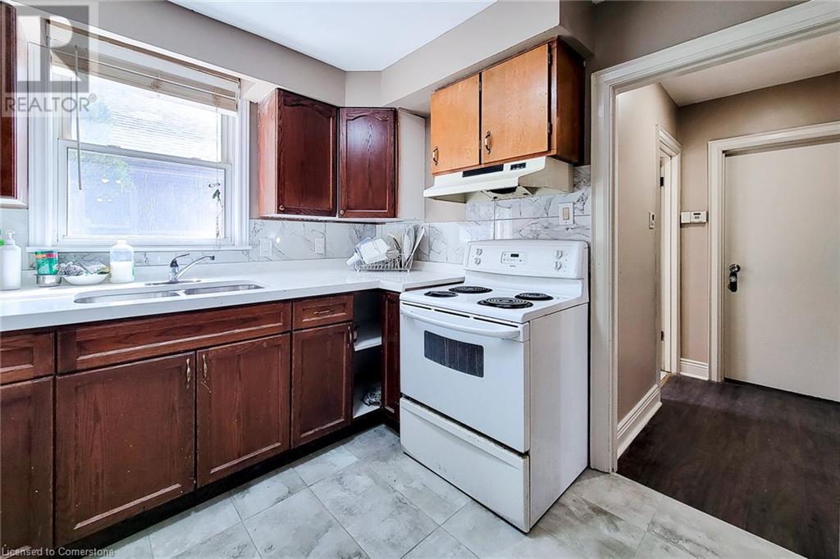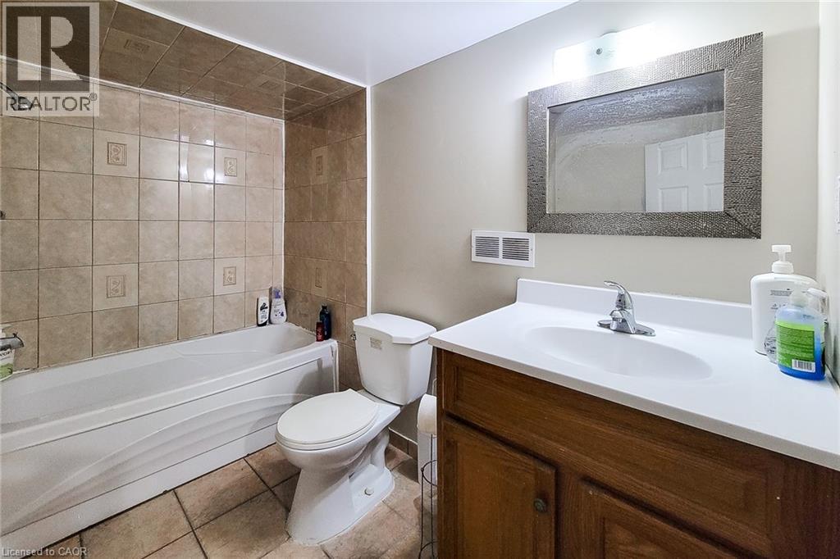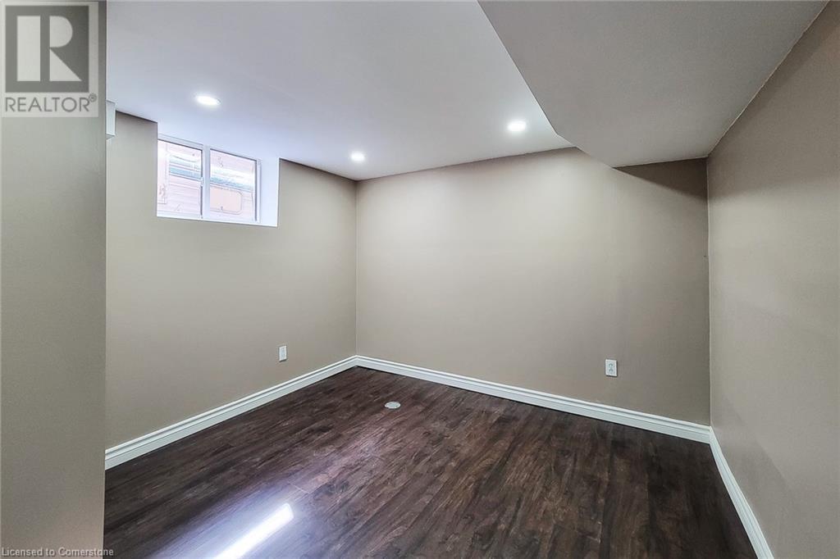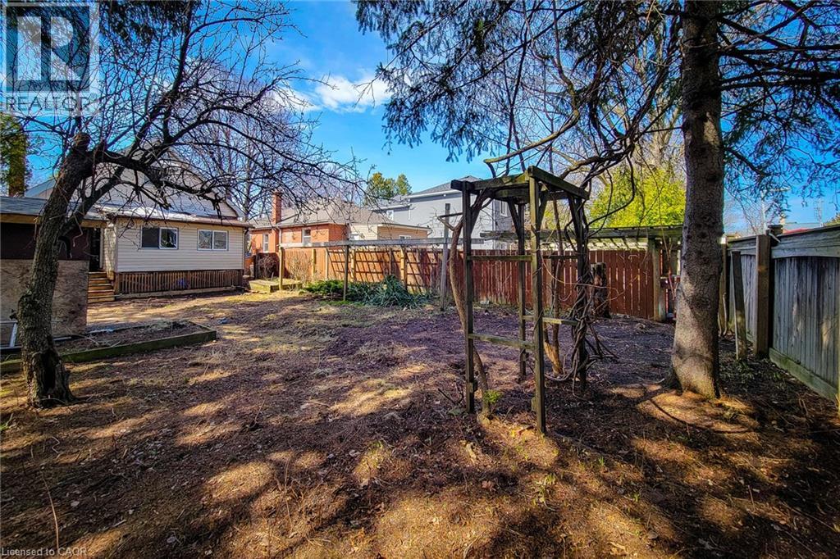7 Bedroom
2 Bathroom
2010 sqft
Central Air Conditioning
Forced Air
$849,900
Stunning Single-Detached 1.5-Storey Home ideally situated in one of West Hamilton’s most sought-after neighborhoods. This beautifully maintained home features 4+3 bedrooms and 2 full bathrooms, Just steps away from McMaster University, Hospital, Fortinos, and Alexander Park. Main Level boost a spacious family room perfect for relaxation and entertaining, Eat-in kitchen with elegant stone countertop, two generously sized bedrooms and 4-piece bathroom. A large office space within a bedroom — ideal for remote work or study. Upper Level has another two big bedrooms, providing ample space for family or guests. Fully Finished Basement with three additional bedrooms, Second 4-piece bathroom. Excellent potential for extended family, or student rentals. Large, fully fenced backyard with a storage shed. Newer double driveway, accommodating 3-4 vehicles. This home combines comfort, functionality, and an unbeatable location. The rare mixed commercial + residential zoning offers substantial potential for future development opportunities. Contact us today to schedule a viewing! (id:50787)
Property Details
|
MLS® Number
|
40711945 |
|
Property Type
|
Single Family |
|
Amenities Near By
|
Hospital, Park, Playground, Public Transit, Schools, Shopping |
|
Community Features
|
Quiet Area |
|
Features
|
Paved Driveway |
|
Parking Space Total
|
3 |
|
Structure
|
Shed |
Building
|
Bathroom Total
|
2 |
|
Bedrooms Above Ground
|
4 |
|
Bedrooms Below Ground
|
3 |
|
Bedrooms Total
|
7 |
|
Appliances
|
Dryer, Refrigerator, Stove, Water Meter, Washer, Hood Fan |
|
Basement Development
|
Finished |
|
Basement Type
|
Full (finished) |
|
Constructed Date
|
1947 |
|
Construction Material
|
Concrete Block, Concrete Walls, Wood Frame |
|
Construction Style Attachment
|
Detached |
|
Cooling Type
|
Central Air Conditioning |
|
Exterior Finish
|
Brick, Concrete, Vinyl Siding, Wood |
|
Fire Protection
|
Smoke Detectors |
|
Foundation Type
|
Block |
|
Heating Fuel
|
Natural Gas |
|
Heating Type
|
Forced Air |
|
Stories Total
|
2 |
|
Size Interior
|
2010 Sqft |
|
Type
|
House |
|
Utility Water
|
Municipal Water |
Land
|
Access Type
|
Road Access, Highway Nearby |
|
Acreage
|
No |
|
Fence Type
|
Fence |
|
Land Amenities
|
Hospital, Park, Playground, Public Transit, Schools, Shopping |
|
Sewer
|
Municipal Sewage System |
|
Size Depth
|
113 Ft |
|
Size Frontage
|
40 Ft |
|
Size Irregular
|
0.09 |
|
Size Total
|
0.09 Ac|under 1/2 Acre |
|
Size Total Text
|
0.09 Ac|under 1/2 Acre |
|
Zoning Description
|
Toc 1 |
Rooms
| Level |
Type |
Length |
Width |
Dimensions |
|
Second Level |
Bedroom |
|
|
10'8'' x 12'2'' |
|
Second Level |
Bedroom |
|
|
13'3'' x 12'2'' |
|
Basement |
4pc Bathroom |
|
|
Measurements not available |
|
Basement |
Bedroom |
|
|
11'10'' x 9'7'' |
|
Basement |
Bedroom |
|
|
13'2'' x 9'11'' |
|
Basement |
Bedroom |
|
|
13'11'' x 10'3'' |
|
Main Level |
4pc Bathroom |
|
|
Measurements not available |
|
Main Level |
Office |
|
|
13'3'' x 9'0'' |
|
Main Level |
Bedroom |
|
|
10'0'' x 9'2'' |
|
Main Level |
Bedroom |
|
|
10'8'' x 10'4'' |
|
Main Level |
Kitchen |
|
|
10'2'' x 9'8'' |
|
Main Level |
Family Room |
|
|
18'7'' x 10'9'' |
https://www.realtor.ca/real-estate/28117805/33-norfolk-street-s-hamilton

