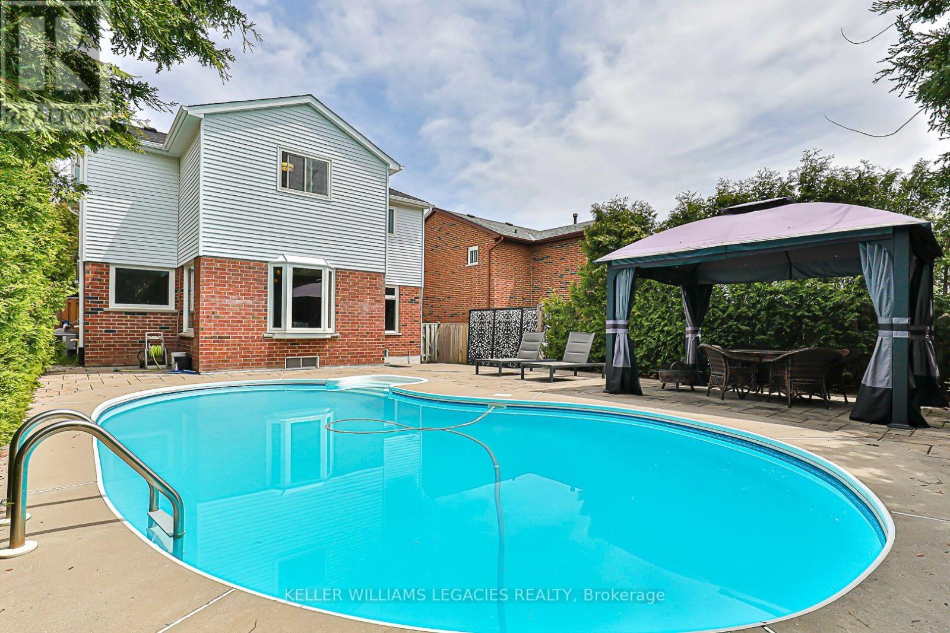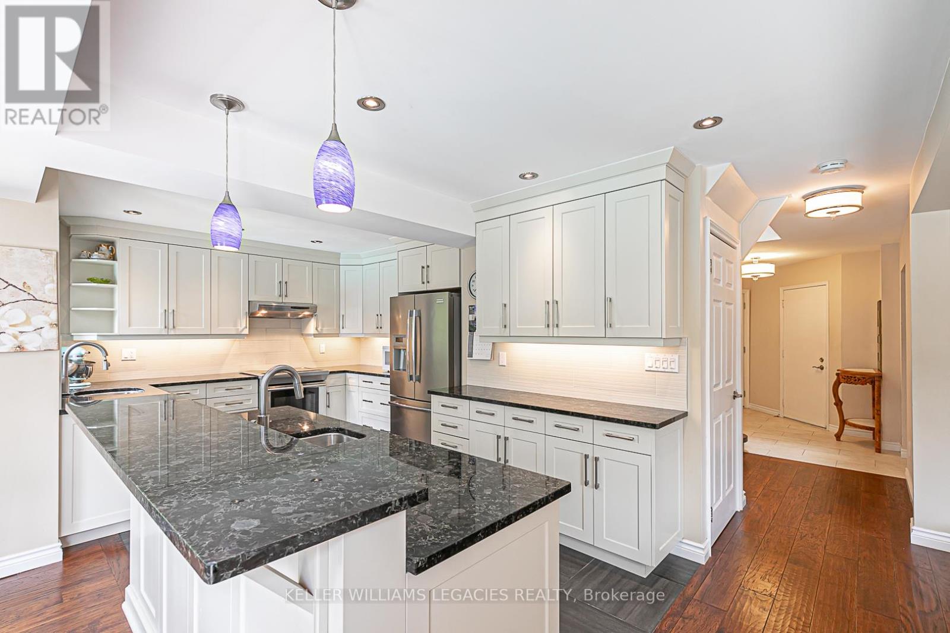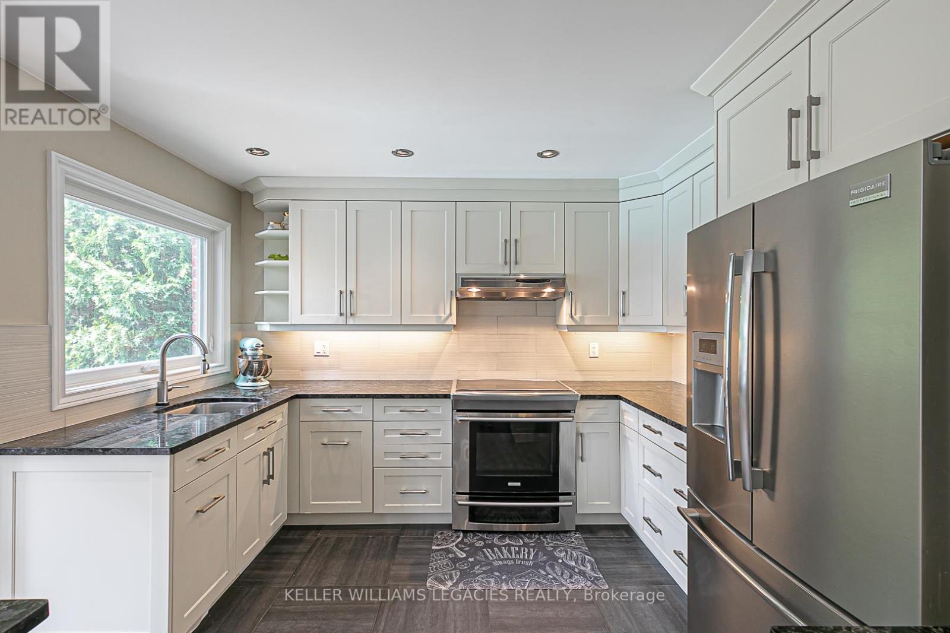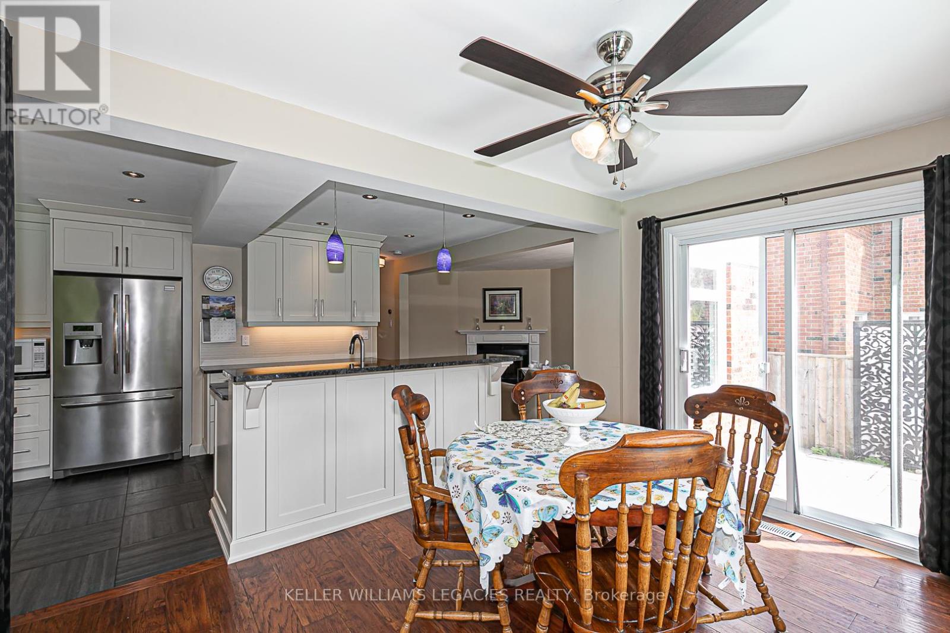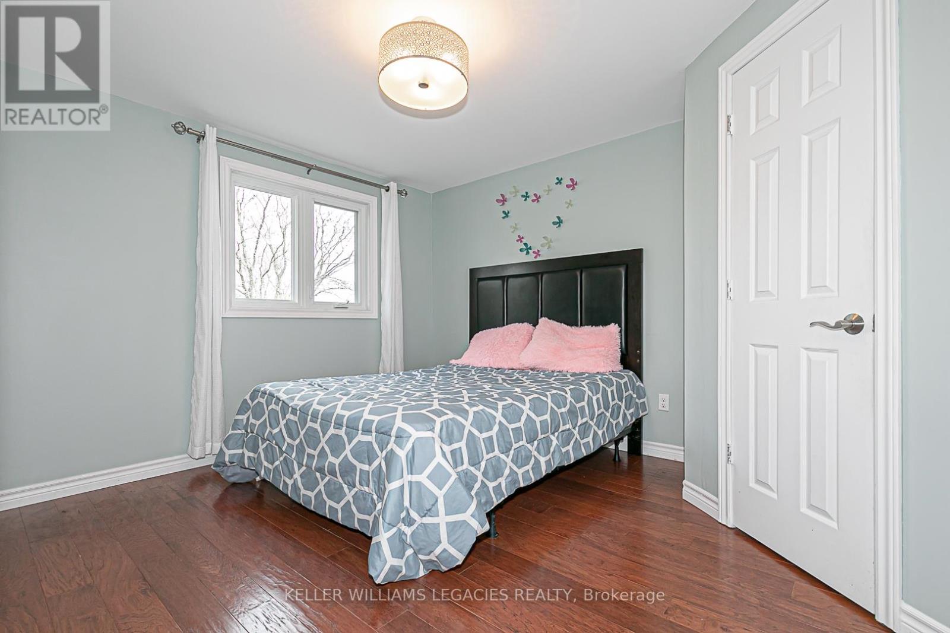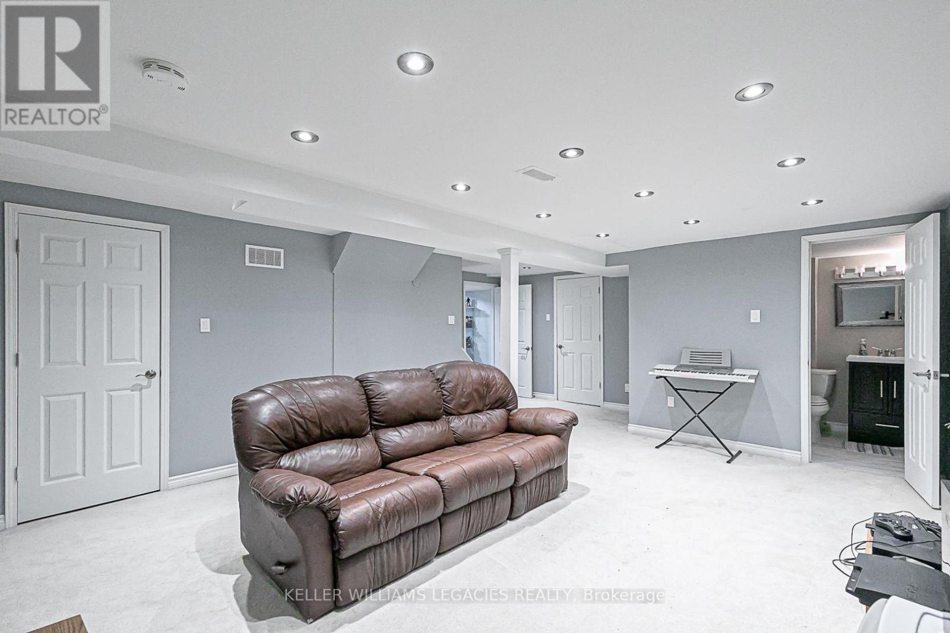5 Bedroom
4 Bathroom
Fireplace
Inground Pool
Central Air Conditioning
Forced Air
Landscaped
$1,799,000
Introducing your Ultimate Dream Home! This captivating two-story residence features 4+1generously-sized bedrooms and 4 pristine bathrooms, tailor-made for families of any size. Upon entering, bask in the abundance of natural light and the inviting ambiance, ideal for hosting gatherings. The gourmet kitchen is equipped with top-of-the-line appliances and ample counter space, fulfilling every chef's desires. Outside, discover a tranquil oasis complete with a glistening swimming pool and picturesque landscaping, setting the scene for unforgettable summer moments. Whether unwinding or entertaining, this backyard caters to every need. Bedrooms offer spacious comfort, while bathrooms exude modern luxury. Nestled in a highly sought-after neighborhood, this home is conveniently situated near all amenities. For those seeking the pinnacle of luxury, comfort ,and convenience, look no further. Don't miss out on this incredible opportunity to own your dream home today! (id:50787)
Property Details
|
MLS® Number
|
N8389548 |
|
Property Type
|
Single Family |
|
Community Name
|
Aurora Heights |
|
Amenities Near By
|
Park, Public Transit, Schools |
|
Community Features
|
Community Centre |
|
Parking Space Total
|
6 |
|
Pool Type
|
Inground Pool |
Building
|
Bathroom Total
|
4 |
|
Bedrooms Above Ground
|
4 |
|
Bedrooms Below Ground
|
1 |
|
Bedrooms Total
|
5 |
|
Appliances
|
Garage Door Opener Remote(s), Water Heater, Dishwasher, Dryer, Refrigerator, Stove, Washer, Window Coverings |
|
Basement Development
|
Finished |
|
Basement Type
|
N/a (finished) |
|
Construction Style Attachment
|
Detached |
|
Cooling Type
|
Central Air Conditioning |
|
Exterior Finish
|
Brick, Aluminum Siding |
|
Fireplace Present
|
Yes |
|
Foundation Type
|
Concrete |
|
Heating Fuel
|
Natural Gas |
|
Heating Type
|
Forced Air |
|
Stories Total
|
2 |
|
Type
|
House |
|
Utility Water
|
Municipal Water |
Parking
Land
|
Acreage
|
No |
|
Land Amenities
|
Park, Public Transit, Schools |
|
Landscape Features
|
Landscaped |
|
Sewer
|
Sanitary Sewer |
|
Size Irregular
|
40.68 X 116.4 Ft |
|
Size Total Text
|
40.68 X 116.4 Ft |
Rooms
| Level |
Type |
Length |
Width |
Dimensions |
|
Second Level |
Primary Bedroom |
4.57 m |
3.17 m |
4.57 m x 3.17 m |
|
Second Level |
Bedroom 2 |
4.17 m |
2.99 m |
4.17 m x 2.99 m |
|
Second Level |
Bedroom 3 |
3.14 m |
3.14 m |
3.14 m x 3.14 m |
|
Second Level |
Bedroom 4 |
3.6 m |
3.14 m |
3.6 m x 3.14 m |
|
Basement |
Recreational, Games Room |
5.34 m |
4.52 m |
5.34 m x 4.52 m |
|
Basement |
Bedroom 5 |
4.62 m |
2.88 m |
4.62 m x 2.88 m |
|
Ground Level |
Living Room |
4.56 m |
3.04 m |
4.56 m x 3.04 m |
|
Ground Level |
Family Room |
4.77 m |
4.12 m |
4.77 m x 4.12 m |
|
Ground Level |
Kitchen |
4.74 m |
3.32 m |
4.74 m x 3.32 m |
|
Ground Level |
Dining Room |
3.9 m |
2.78 m |
3.9 m x 2.78 m |
Utilities
|
Cable
|
Available |
|
Sewer
|
Installed |
https://www.realtor.ca/real-estate/26967581/33-moffat-crescent-aurora-aurora-heights

