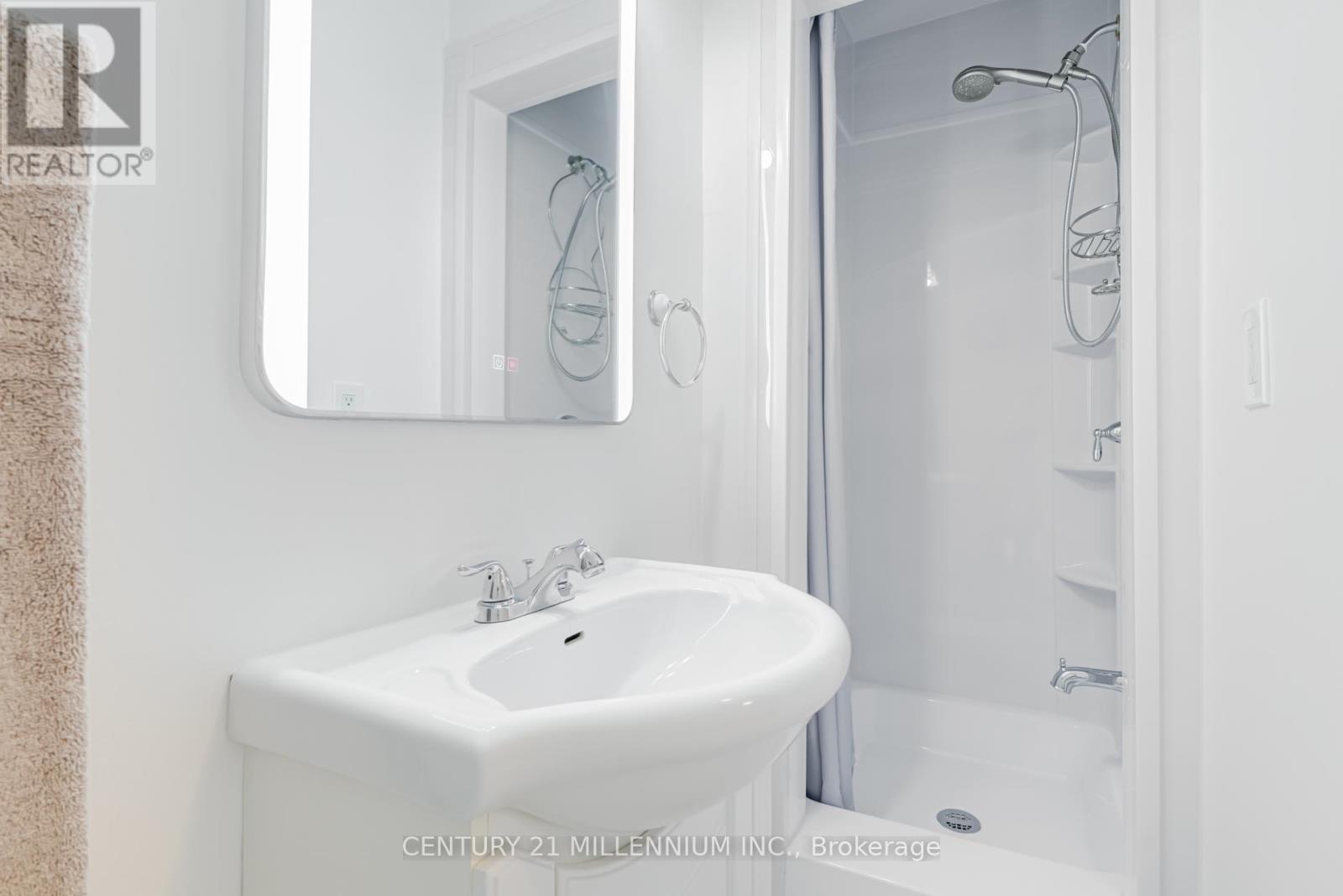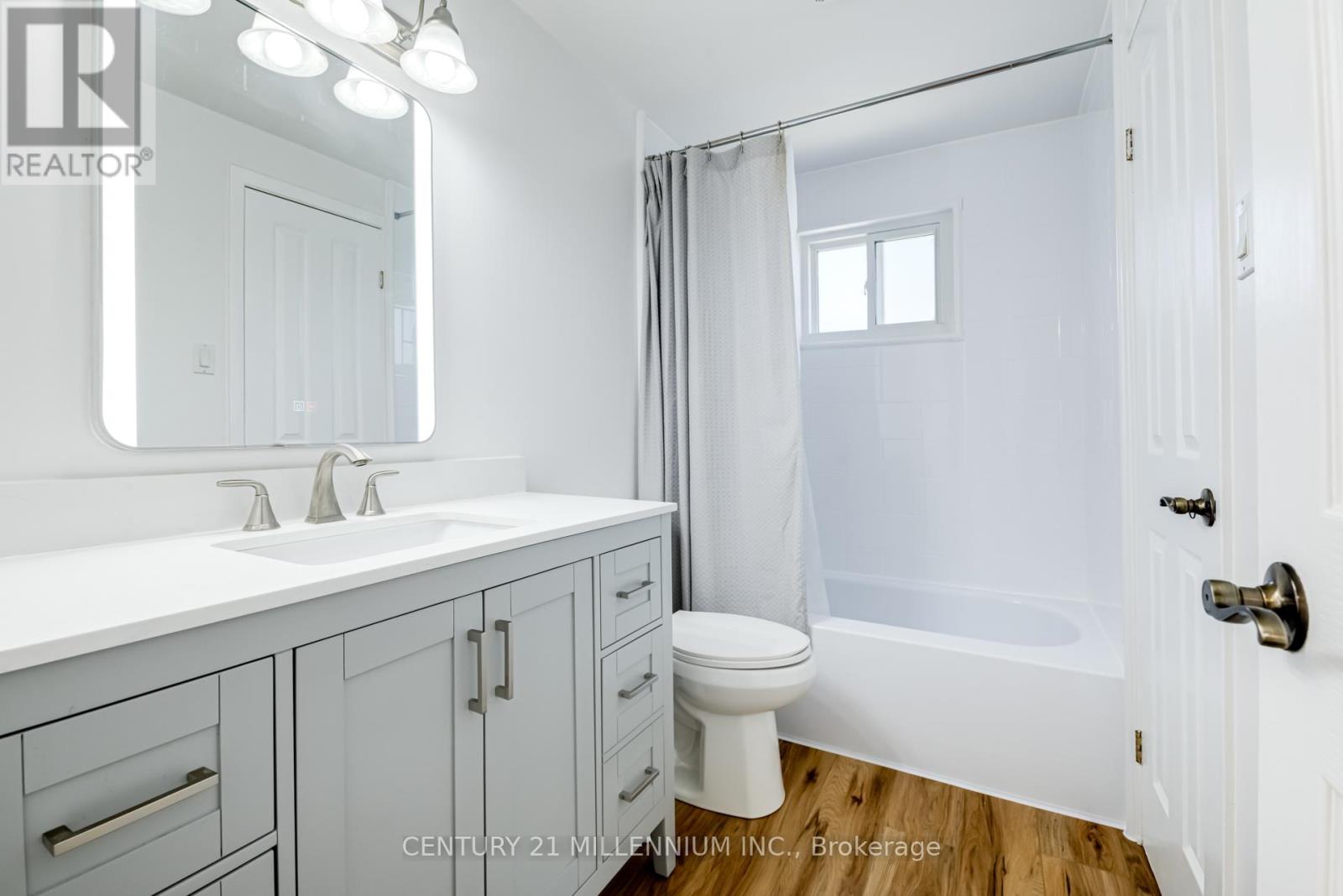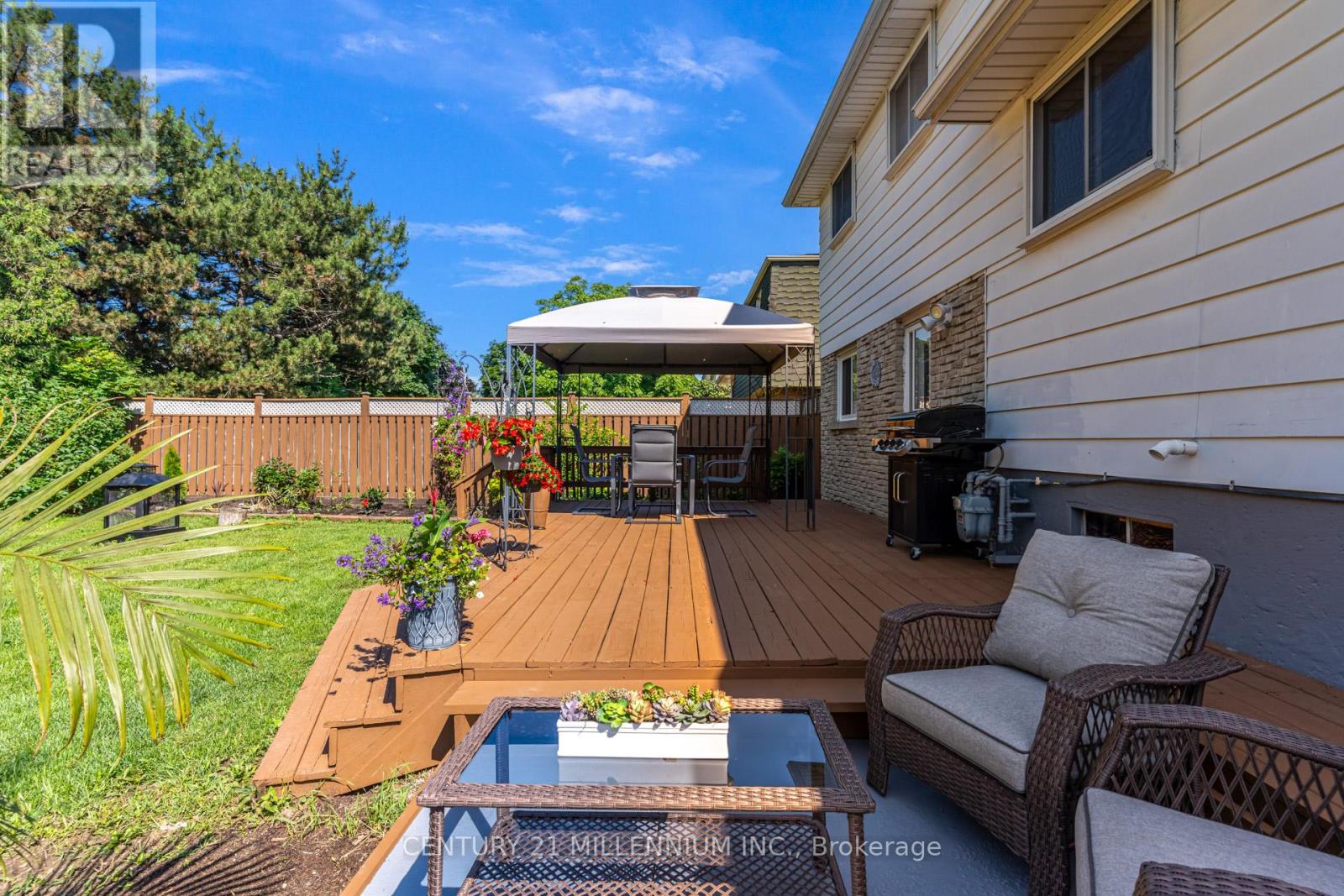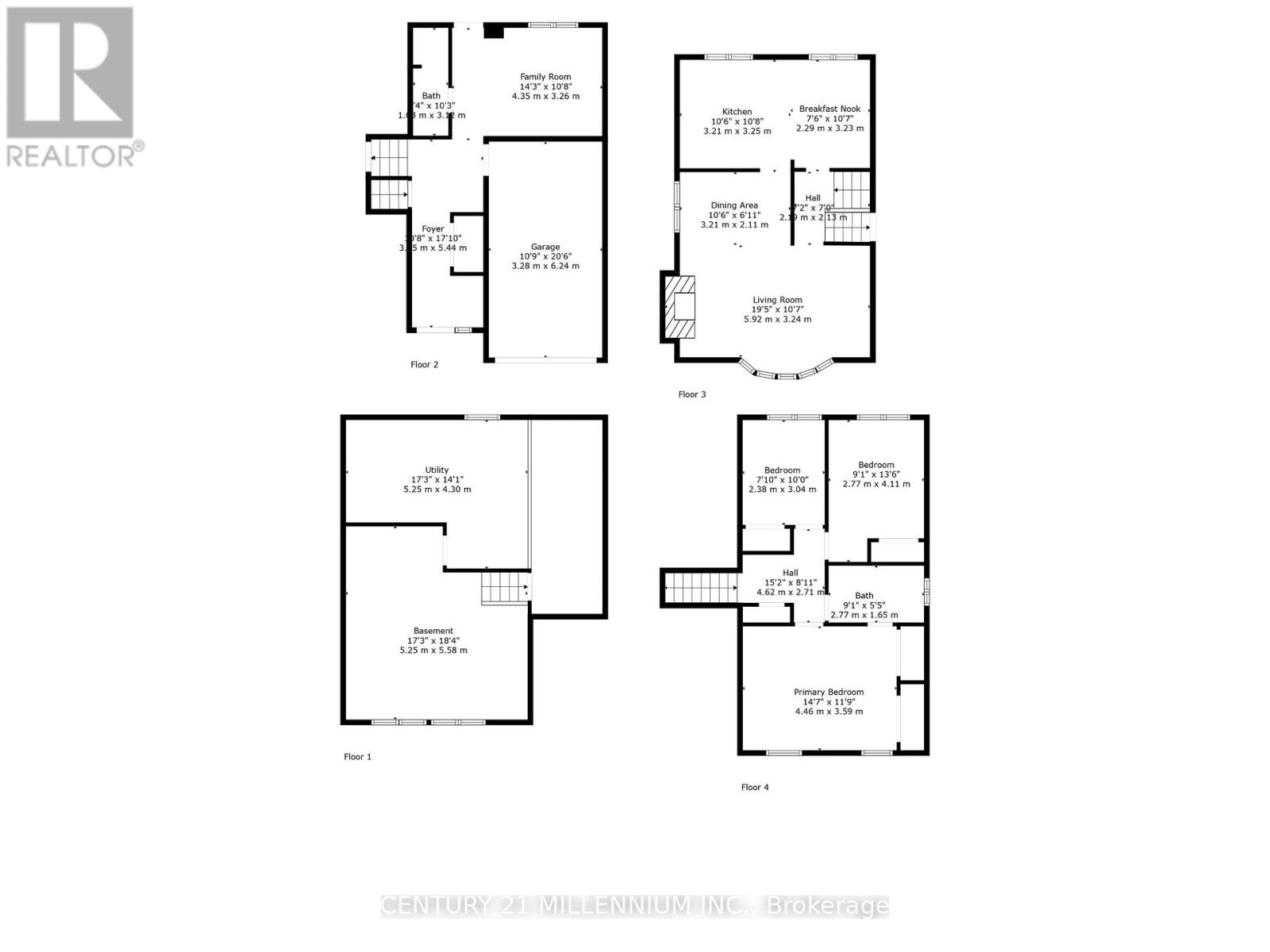3 Bedroom
2 Bathroom
Fireplace
Central Air Conditioning
Forced Air
$949,900
Recently renovated & dare to compare w/ all the upgrades in this Detached 4 level side split 50x 120ft lot no side walk 5 car parking in the desirable J section. Enclosed front veranda, spacious foyer w/ interior garage access, bonus m/f family rm/ office w/ white beamed ceiling & Reno 3 pc bath, rear dr to backyard, entertainers deck, patio, mature landscaping. Staircases w/ new runners, spacious LR/Dr feat gleaming Hw flrs, gas fireplace mantle, bay window flows to renovated kitch w/ new quartz counters & waterfall backsplash, solid maple cabinets & S/s appliances. Full 2nd floor Reno w/ New flooring, baseboards, closets, light fixtures, curtains t-out all bdrms. Beautifully updated 4pc main bathroom w/ modern vanity & semi ensuite to true King sz mstr bdrm his/ her closets & Dbl windows. Recent upgrades continue into the newly finished bsmt Rec room above ground windows filling with sun light, multiple options to use this open space. Bonus storage w/ XL crawl space for families. **** EXTRAS **** Unbeatable family location walking distance to elementary & high schools, Chingaucousy park, Professor's lake, & Hwy 7/410. Option to divide home into 2 separate living spaces for Lrg families. (id:50787)
Property Details
|
MLS® Number
|
W8487486 |
|
Property Type
|
Single Family |
|
Community Name
|
Northgate |
|
Amenities Near By
|
Hospital, Park, Place Of Worship, Public Transit, Schools |
|
Community Features
|
Community Centre |
|
Parking Space Total
|
5 |
Building
|
Bathroom Total
|
2 |
|
Bedrooms Above Ground
|
3 |
|
Bedrooms Total
|
3 |
|
Basement Development
|
Finished |
|
Basement Type
|
Crawl Space (finished) |
|
Construction Style Attachment
|
Detached |
|
Construction Style Split Level
|
Sidesplit |
|
Cooling Type
|
Central Air Conditioning |
|
Exterior Finish
|
Aluminum Siding, Brick |
|
Fireplace Present
|
Yes |
|
Foundation Type
|
Unknown |
|
Heating Fuel
|
Natural Gas |
|
Heating Type
|
Forced Air |
|
Type
|
House |
|
Utility Water
|
Municipal Water |
Parking
Land
|
Acreage
|
No |
|
Land Amenities
|
Hospital, Park, Place Of Worship, Public Transit, Schools |
|
Sewer
|
Sanitary Sewer |
|
Size Irregular
|
50 X 120 Ft |
|
Size Total Text
|
50 X 120 Ft |
Rooms
| Level |
Type |
Length |
Width |
Dimensions |
|
Second Level |
Living Room |
3.36 m |
5.33 m |
3.36 m x 5.33 m |
|
Second Level |
Dining Room |
3.27 m |
2.78 m |
3.27 m x 2.78 m |
|
Second Level |
Kitchen |
3.21 m |
5.58 m |
3.21 m x 5.58 m |
|
Third Level |
Primary Bedroom |
4.58 m |
3.68 m |
4.58 m x 3.68 m |
|
Third Level |
Bedroom 2 |
2.71 m |
4.13 m |
2.71 m x 4.13 m |
|
Third Level |
Bedroom 3 |
3.13 m |
2.43 m |
3.13 m x 2.43 m |
|
Basement |
Recreational, Games Room |
5.3 m |
5.48 m |
5.3 m x 5.48 m |
|
Ground Level |
Family Room |
3.37 m |
3.02 m |
3.37 m x 3.02 m |
https://www.realtor.ca/real-estate/27104122/33-jefferson-road-brampton-northgate









































