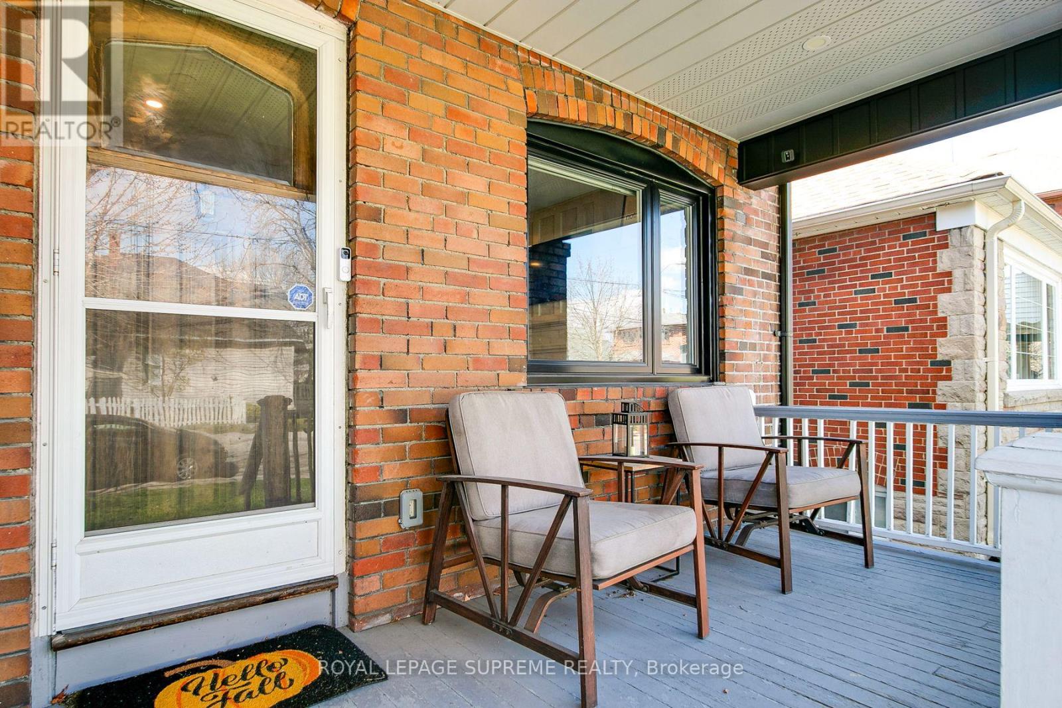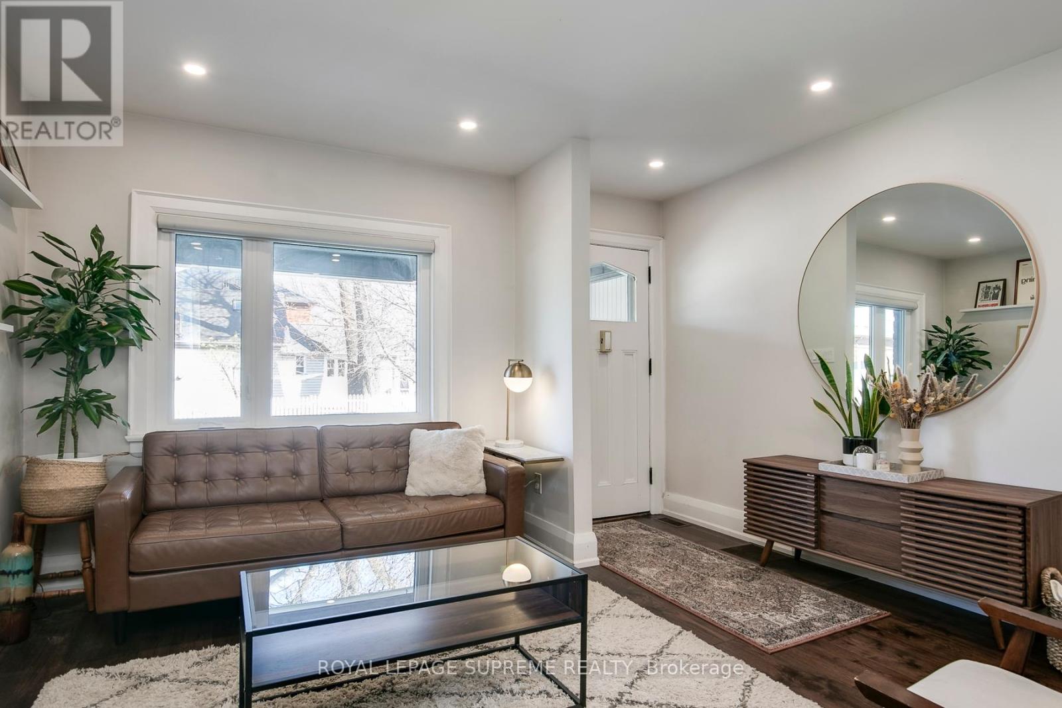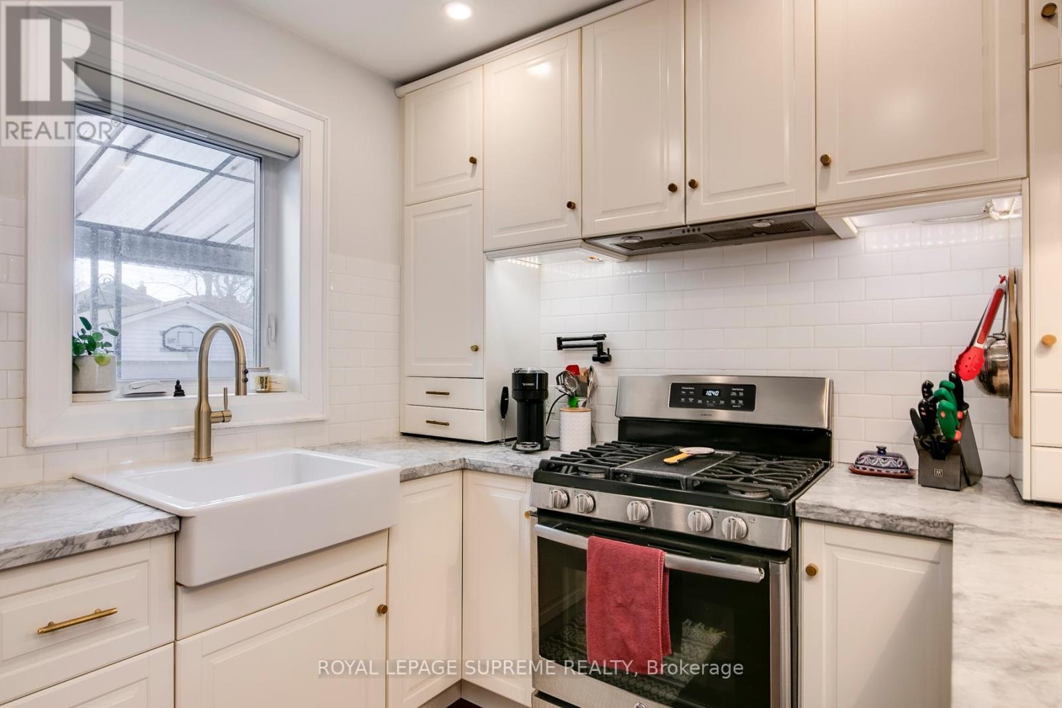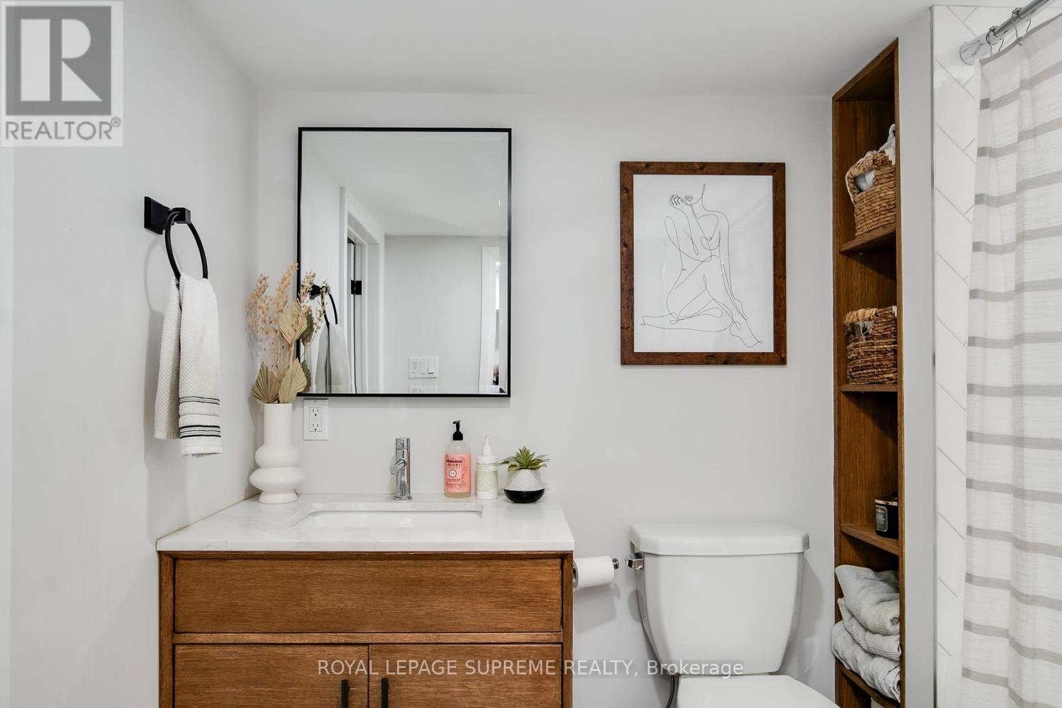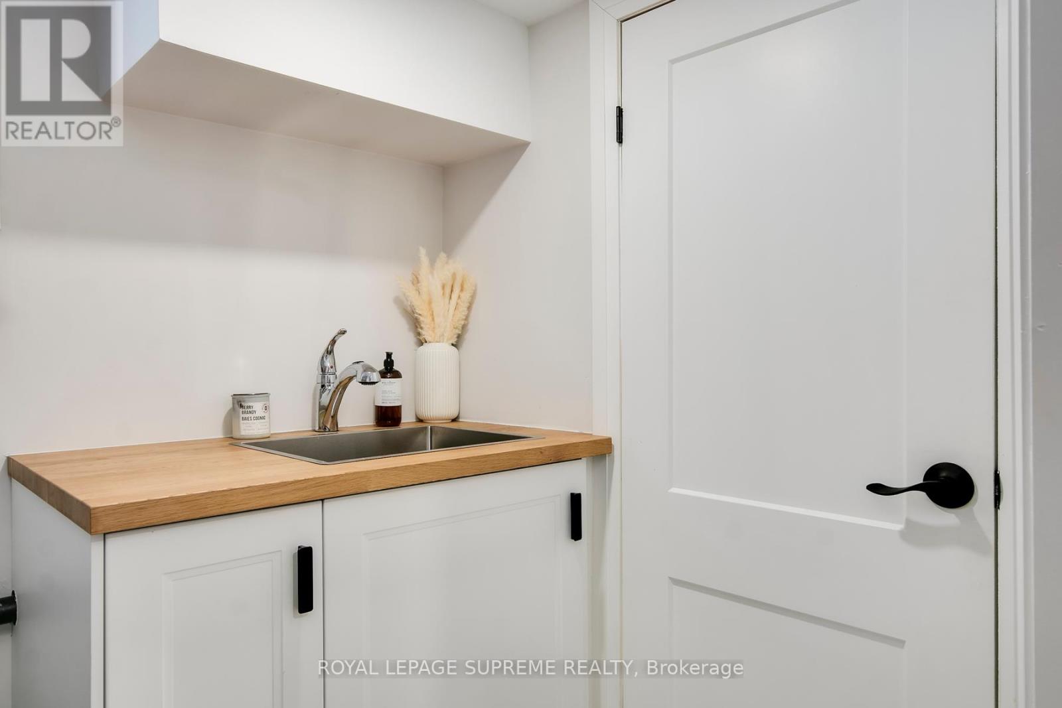3 Bedroom
2 Bathroom
700 - 1100 sqft
Fireplace
Central Air Conditioning
Forced Air
$5,000 Monthly
Welcome to the heart of Runnymede, recently voted Toronto's best neighbourhood to live in! This fully renovated family home is as charming as it is functional, with thoughtful updates and a layout that just makes sense. The open-concept main floor is filled with natural light, featuring large windows, hardwood floors, and pot lights throughout. The renovated kitchen is both stylish and practical, complete with stainless steel appliances, granite countertops, a gas stove, and a window that overlooks the backyard. A separate entrance through the mudroom provides ample space to store all your coats and shoes, making comings and goings a breeze, especially for families. And when it's time to entertain, the walkout to the backyard makes hosting easy and effortless. Keep an eye out for the beautiful Saskatchewan Berry tree that adds a unique touch of charm to the outdoor space. Upstairs, you'll find three generously sized bedrooms, including a primary with a sleek built-in closet system. The fully finished lower level is a flexible bonus space, featuring hardwood floors, surround sound speakers, and a cozy fireplace, ideal for a home office, gym, or movie night setup. You're steps from top-rated schools like King George, the vibrant Junction strip, Bloor West shops and restaurants, and High Park's green spaces. With easy access to both Jane and Runnymede stations, commuting is simple. Renovated top to bottom in 2018 and truly move-in ready, this one is ready to welcome you home. Photos previously taken. (id:50787)
Property Details
|
MLS® Number
|
W12130488 |
|
Property Type
|
Single Family |
|
Community Name
|
Runnymede-Bloor West Village |
|
Features
|
Carpet Free |
|
Parking Space Total
|
2 |
Building
|
Bathroom Total
|
2 |
|
Bedrooms Above Ground
|
3 |
|
Bedrooms Total
|
3 |
|
Appliances
|
Garage Door Opener Remote(s), Blinds, Dishwasher, Dryer, Stove, Washer, Refrigerator |
|
Basement Development
|
Finished |
|
Basement Type
|
N/a (finished) |
|
Construction Style Attachment
|
Semi-detached |
|
Cooling Type
|
Central Air Conditioning |
|
Exterior Finish
|
Brick |
|
Fireplace Present
|
Yes |
|
Fireplace Total
|
2 |
|
Flooring Type
|
Hardwood |
|
Foundation Type
|
Brick |
|
Heating Fuel
|
Natural Gas |
|
Heating Type
|
Forced Air |
|
Stories Total
|
2 |
|
Size Interior
|
700 - 1100 Sqft |
|
Type
|
House |
|
Utility Water
|
Municipal Water |
Parking
Land
|
Acreage
|
No |
|
Sewer
|
Sanitary Sewer |
|
Size Depth
|
125 Ft |
|
Size Frontage
|
18 Ft ,6 In |
|
Size Irregular
|
18.5 X 125 Ft |
|
Size Total Text
|
18.5 X 125 Ft |
Rooms
| Level |
Type |
Length |
Width |
Dimensions |
|
Second Level |
Primary Bedroom |
4.04 m |
3 m |
4.04 m x 3 m |
|
Second Level |
Bedroom 2 |
3.33 m |
2.39 m |
3.33 m x 2.39 m |
|
Second Level |
Bedroom 3 |
3.35 m |
2.39 m |
3.35 m x 2.39 m |
|
Main Level |
Living Room |
4.47 m |
4.34 m |
4.47 m x 4.34 m |
|
Main Level |
Dining Room |
4.04 m |
3.18 m |
4.04 m x 3.18 m |
|
Main Level |
Kitchen |
4.04 m |
2.82 m |
4.04 m x 2.82 m |
https://www.realtor.ca/real-estate/28273760/33-hanley-street-toronto-runnymede-bloor-west-village-runnymede-bloor-west-village



