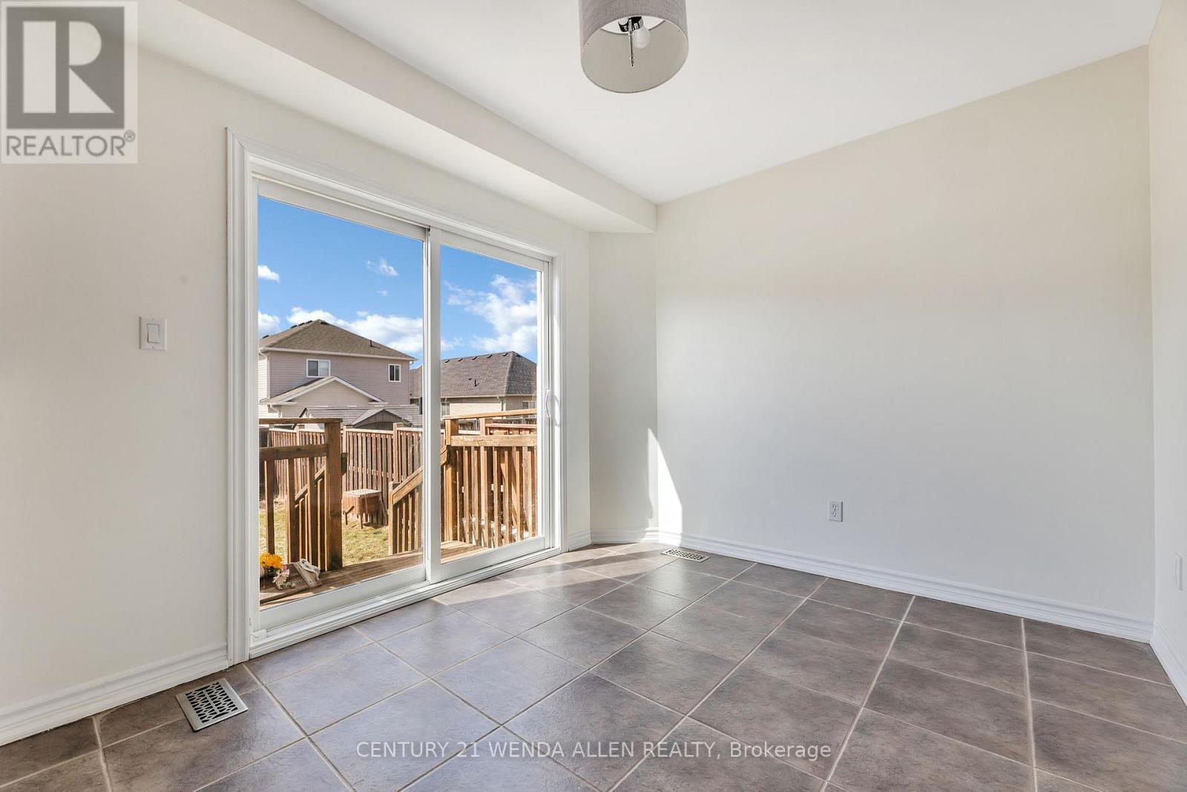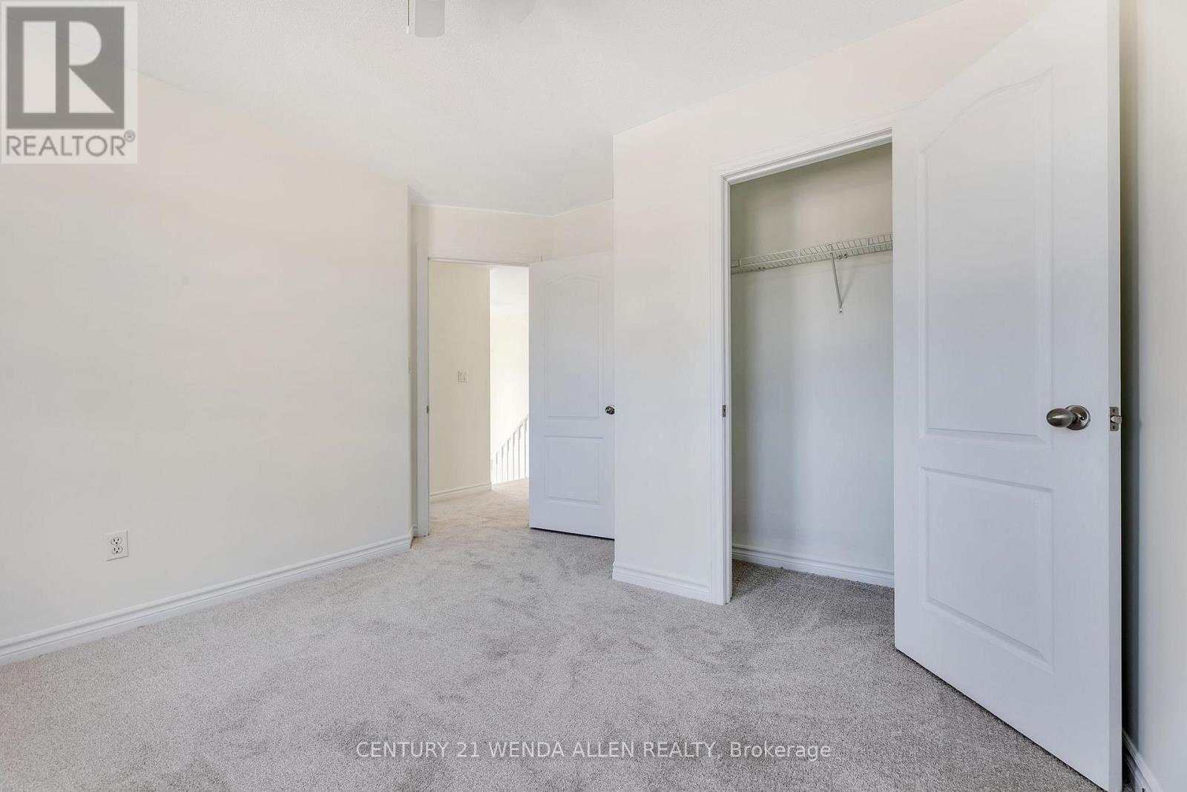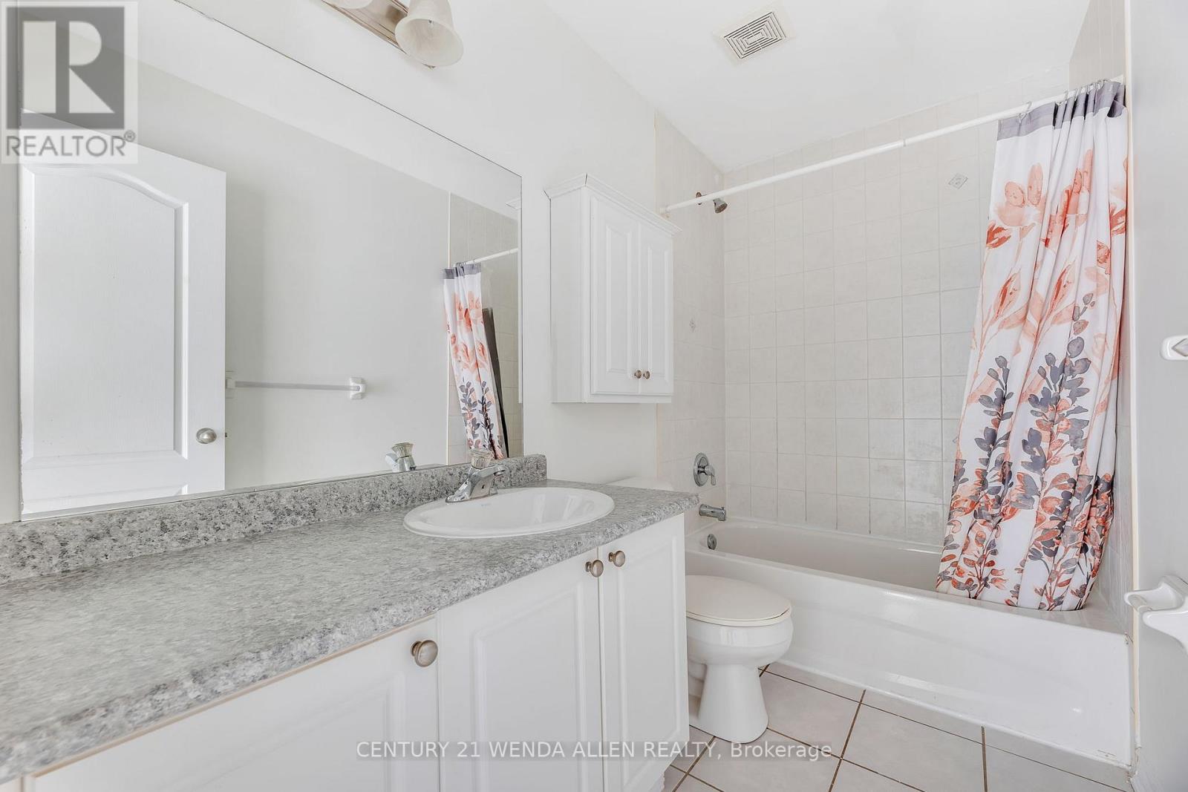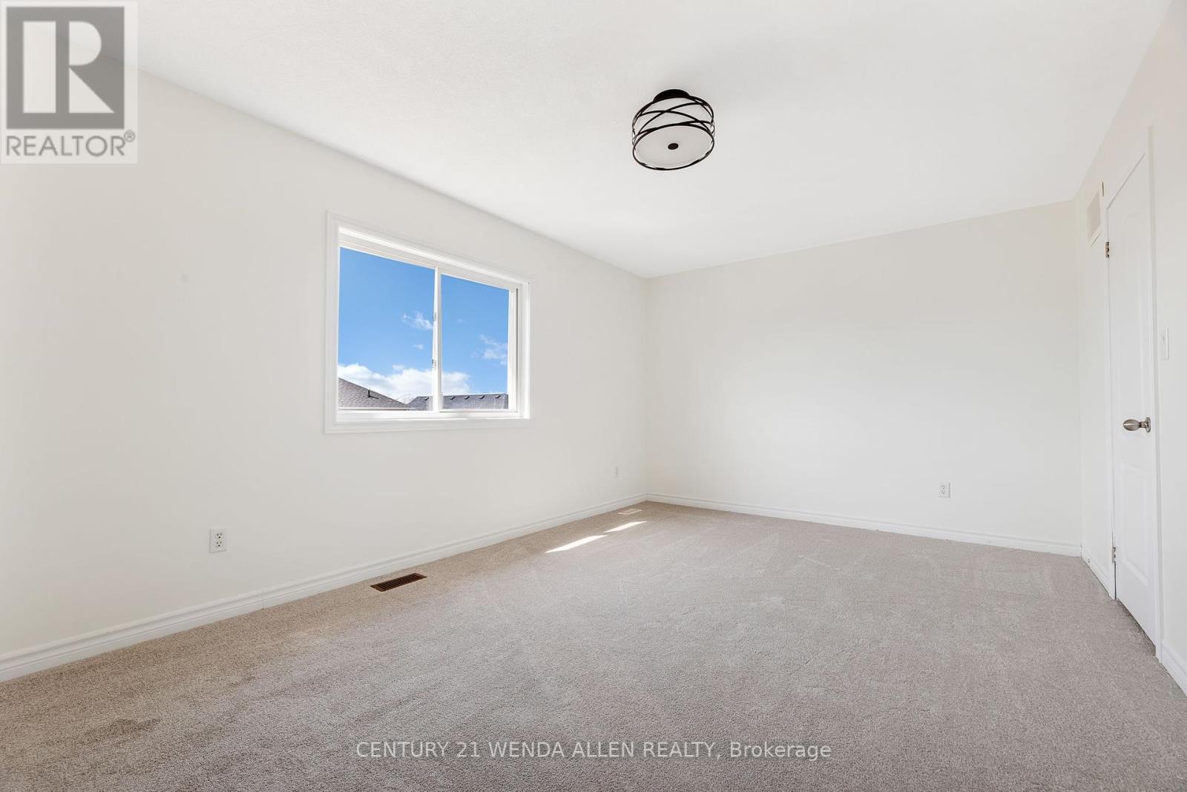289-597-1980
infolivingplus@gmail.com
33 Gunsolus Road Kawartha Lakes (Ops), Ontario K9V 0E4
3 Bedroom
3 Bathroom
1100 - 1500 sqft
Fireplace
Central Air Conditioning
Forced Air
$2,400 Monthly
3 BEDROOM HOME FOR RENT, includes appliances. Prime bedroom with 4pc ensuite and walk in closet. Close to shopping and schools. Move in ready! (id:50787)
Property Details
| MLS® Number | X12183255 |
| Property Type | Single Family |
| Community Name | Ops |
| Features | Sump Pump |
| Parking Space Total | 4 |
Building
| Bathroom Total | 3 |
| Bedrooms Above Ground | 3 |
| Bedrooms Total | 3 |
| Amenities | Fireplace(s) |
| Basement Development | Unfinished |
| Basement Type | Full (unfinished) |
| Construction Style Attachment | Detached |
| Cooling Type | Central Air Conditioning |
| Exterior Finish | Vinyl Siding |
| Fireplace Present | Yes |
| Fireplace Total | 1 |
| Foundation Type | Poured Concrete |
| Half Bath Total | 1 |
| Heating Fuel | Natural Gas |
| Heating Type | Forced Air |
| Stories Total | 2 |
| Size Interior | 1100 - 1500 Sqft |
| Type | House |
| Utility Water | Municipal Water |
Parking
| Attached Garage | |
| Garage |
Land
| Acreage | No |
| Sewer | Sanitary Sewer |
| Size Depth | 102 Ft ,4 In |
| Size Frontage | 39 Ft ,4 In |
| Size Irregular | 39.4 X 102.4 Ft |
| Size Total Text | 39.4 X 102.4 Ft |
Rooms
| Level | Type | Length | Width | Dimensions |
|---|---|---|---|---|
| Second Level | Primary Bedroom | 5.11 m | 3.37 m | 5.11 m x 3.37 m |
| Second Level | Bedroom 2 | 3.31 m | 2.28 m | 3.31 m x 2.28 m |
| Second Level | Bedroom 3 | 3.27 m | 3.47 m | 3.27 m x 3.47 m |
| Main Level | Living Room | 4.41 m | 3.67 m | 4.41 m x 3.67 m |
| Main Level | Kitchen | 3.55 m | 3.35 m | 3.55 m x 3.35 m |
| Main Level | Dining Room | 3.13 m | 2.7 m | 3.13 m x 2.7 m |
https://www.realtor.ca/real-estate/28388953/33-gunsolus-road-kawartha-lakes-ops-ops





















