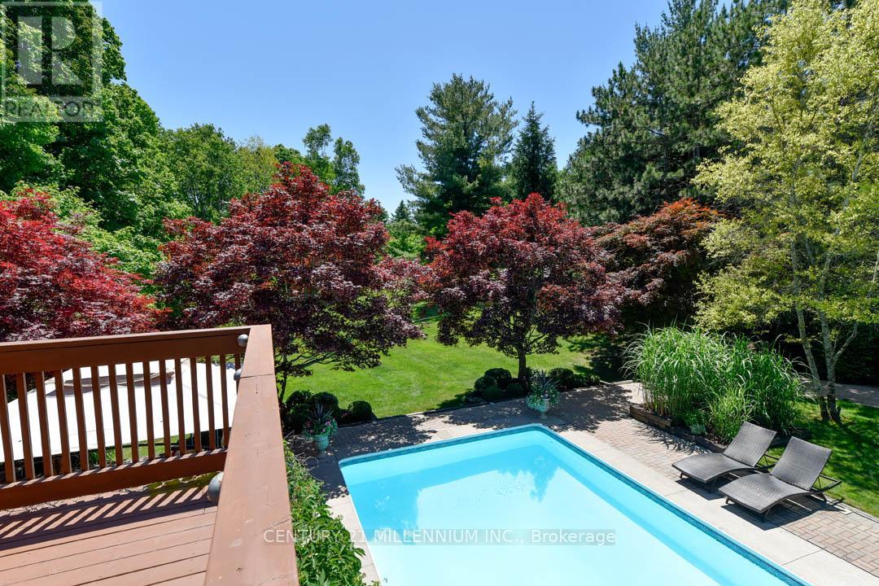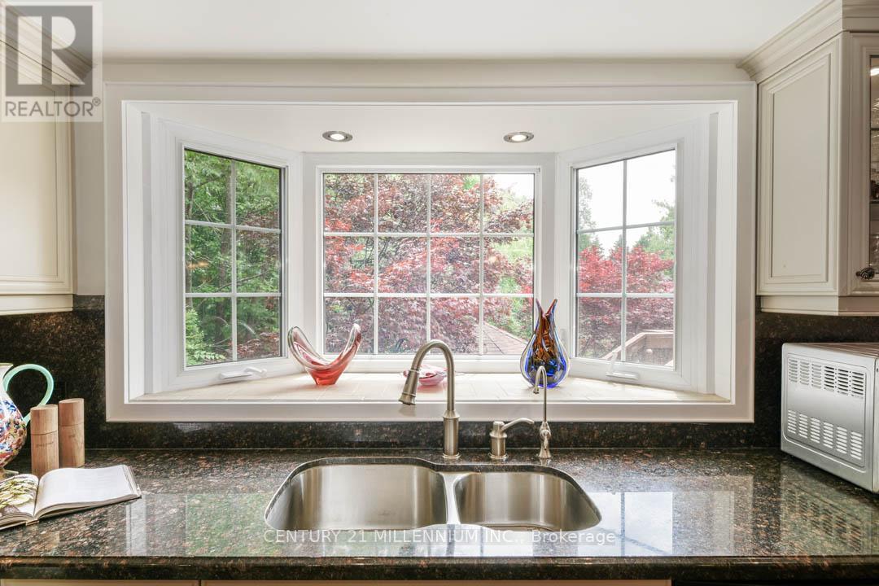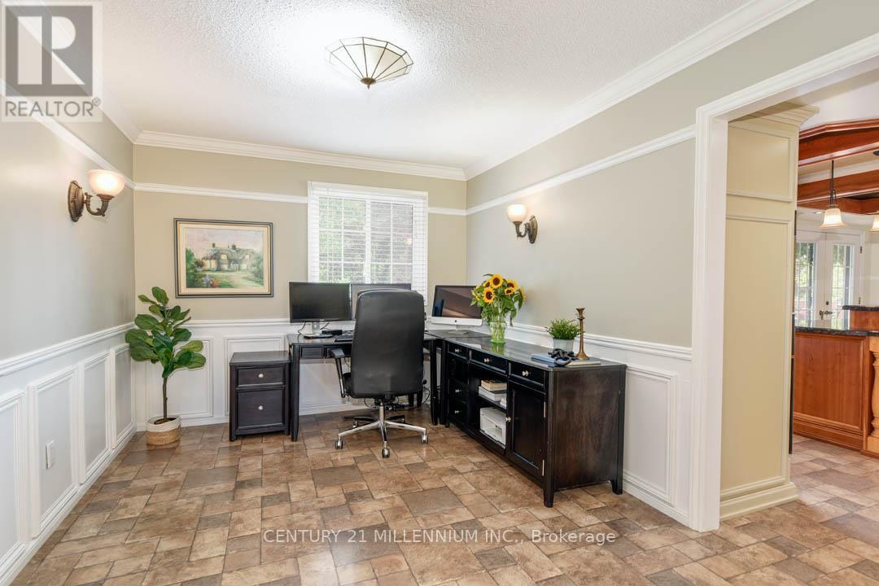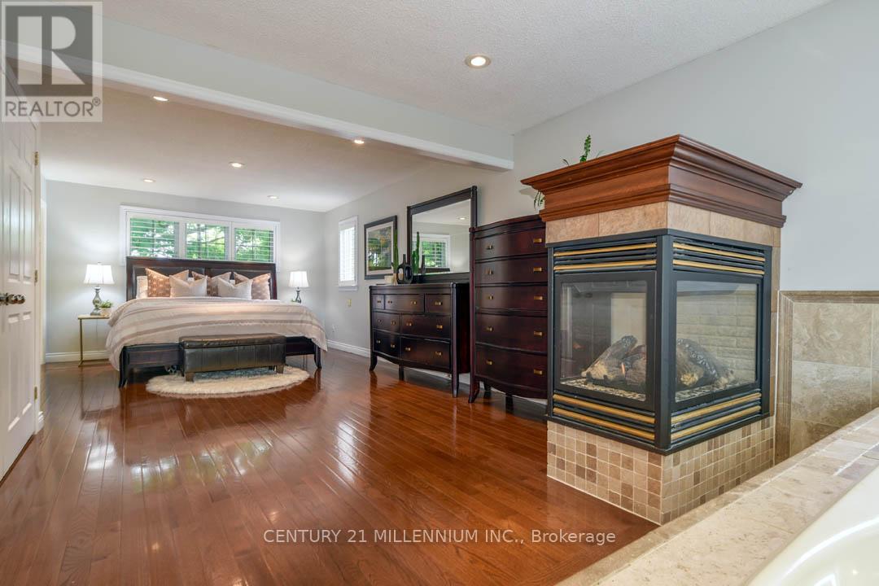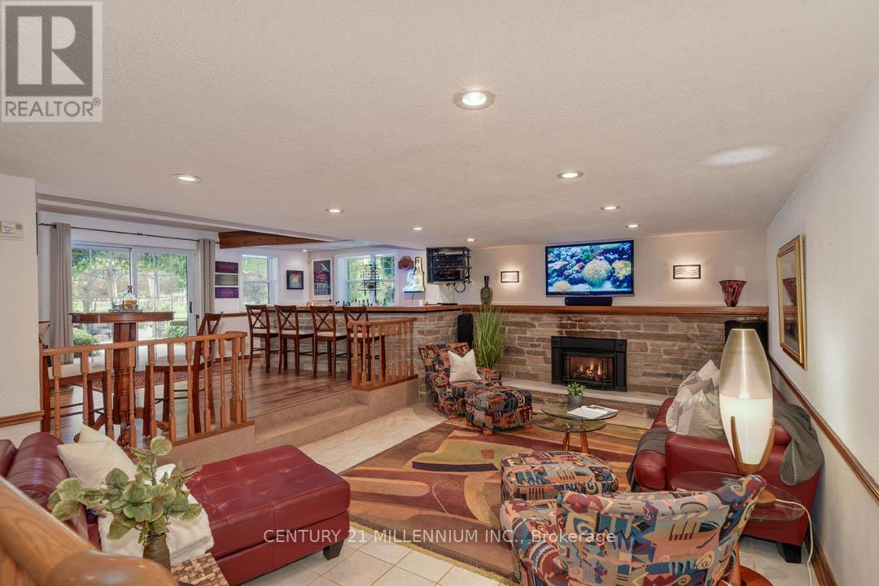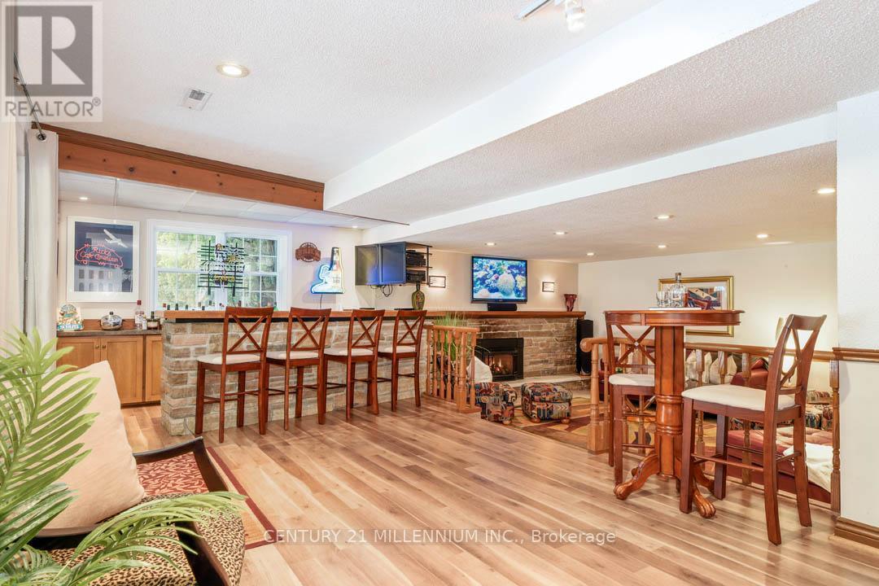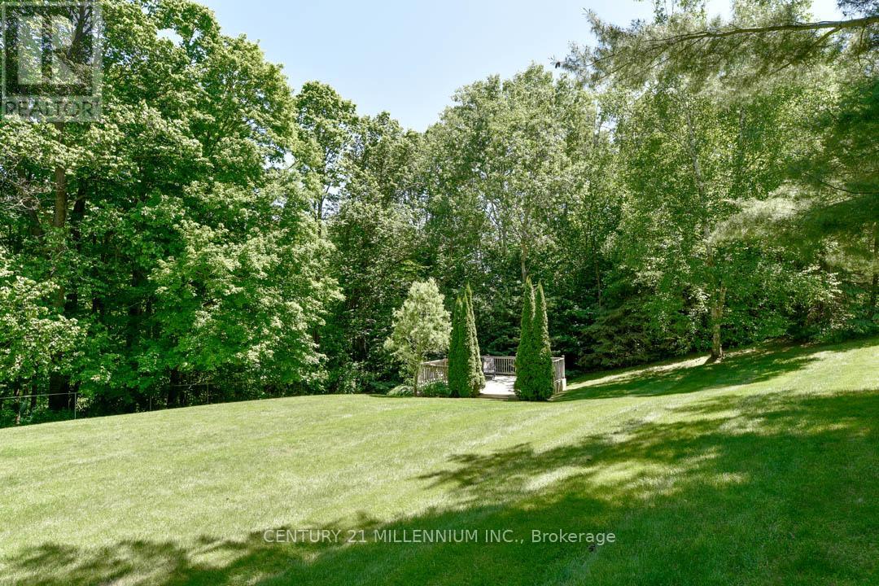3 Bedroom
5 Bathroom
Fireplace
Inground Pool
Central Air Conditioning
Forced Air
Acreage
Lawn Sprinkler
$1,998,000
A private retreat paradise in Caledon's Palgrave Estates subdivision set on a mature 2.12 acres. An entertainer's dream perched high on the lot with fantastic curb appeal, towering mature trees, and perennial gardens, set back from the road is this beautifully maintained 3-bedroom family home with a finished walk-out basement. This property features the ultimate backyard oasis with an in-ground pool with cabana w/ hydro and dry bar, a private, large, screened-in gazebo, pergola, volleyball net, and sports/rec area, a flat greenspace for play, forested area, secluded and private patios and sitting areas, stone walkways, and landscape lighting. Hardwood floors in the sunken Living w/ wood burning insert, crown moulding, and wainscotting open to the Dining. A two-toned chef's Kitchen w/ granite countertops has pot lighting, a beamed decorative ceiling, stainless steel appliances, and a garden door to the large deck with gorgeous views & gas BBQ hook-up. A large centre island with a granite countertop features a breakfast bar with 3 stools plus a sitting eat-in area for 4. A gorgeous floor-to-ceiling stone fireplace is the focal point in the Family room near the main floor Office. Main floor laundry w/ garage access. Primary w/ 3-sided gas fireplace, ""his"" and ""hers"" closets & 5-piece ensuite. Finished walk-out bsmt Rec features a stone gas fireplace, open to the wet bar area with easy access to the pool and patio. Hardwired for sound in the Kitchen, Family, and lower level. This home is a must-see to appreciate the privacy and wonderful grounds, ideal for entertaining and family gatherings. Minutes to Albion Hills Conservation Park, Palgrave Forest, the Bruce Trail, Caledon Equestrian Park, Caledon Trailway, skiing, farm-style breweries, luxury golf and spa resorts, and Bolton shopping and amenities. Fabulous commuter location near Hwy 9 & 50. 30 mins to Pearson Airport. 1 hour to Toronto. **** EXTRAS **** majestic maple tree in f/yard, covered front porch, patterned concrete walkways, fenced backyard, oversized 2-car heated garage, metal roof, heated flooring in upper baths, Foyer, Living & Dining, solar heated inground pool, sprinkler sys (id:50787)
Property Details
|
MLS® Number
|
W9013240 |
|
Property Type
|
Single Family |
|
Community Name
|
Palgrave |
|
Amenities Near By
|
Schools, Ski Area |
|
Community Features
|
School Bus |
|
Features
|
Irregular Lot Size, Rolling, Conservation/green Belt |
|
Parking Space Total
|
10 |
|
Pool Type
|
Inground Pool |
|
Structure
|
Patio(s) |
Building
|
Bathroom Total
|
5 |
|
Bedrooms Above Ground
|
3 |
|
Bedrooms Total
|
3 |
|
Basement Development
|
Finished |
|
Basement Features
|
Walk Out |
|
Basement Type
|
N/a (finished) |
|
Construction Style Attachment
|
Detached |
|
Cooling Type
|
Central Air Conditioning |
|
Exterior Finish
|
Brick, Wood |
|
Fireplace Present
|
Yes |
|
Foundation Type
|
Unknown |
|
Heating Fuel
|
Natural Gas |
|
Heating Type
|
Forced Air |
|
Stories Total
|
2 |
|
Type
|
House |
|
Utility Water
|
Municipal Water |
Parking
Land
|
Acreage
|
Yes |
|
Land Amenities
|
Schools, Ski Area |
|
Landscape Features
|
Lawn Sprinkler |
|
Sewer
|
Septic System |
|
Size Irregular
|
514.23 X 416.2 Acre ; Irreg 2.12 Acres |
|
Size Total Text
|
514.23 X 416.2 Acre ; Irreg 2.12 Acres|2 - 4.99 Acres |
Rooms
| Level |
Type |
Length |
Width |
Dimensions |
|
Second Level |
Primary Bedroom |
8.91 m |
3.87 m |
8.91 m x 3.87 m |
|
Second Level |
Bedroom 2 |
4.09 m |
3.51 m |
4.09 m x 3.51 m |
|
Second Level |
Bedroom 3 |
3.81 m |
3.54 m |
3.81 m x 3.54 m |
|
Basement |
Den |
4.81 m |
6.87 m |
4.81 m x 6.87 m |
|
Basement |
Recreational, Games Room |
6.21 m |
4.17 m |
6.21 m x 4.17 m |
|
Basement |
Recreational, Games Room |
6.74 m |
3.31 m |
6.74 m x 3.31 m |
|
Main Level |
Living Room |
6.56 m |
4.45 m |
6.56 m x 4.45 m |
|
Main Level |
Laundry Room |
3.39 m |
2.71 m |
3.39 m x 2.71 m |
|
Main Level |
Dining Room |
3.88 m |
4.51 m |
3.88 m x 4.51 m |
|
Main Level |
Kitchen |
6.65 m |
3.73 m |
6.65 m x 3.73 m |
|
Main Level |
Family Room |
5.45 m |
4.69 m |
5.45 m x 4.69 m |
|
Main Level |
Office |
4.07 m |
2.97 m |
4.07 m x 2.97 m |
https://www.realtor.ca/real-estate/27130245/33-gibson-lake-drive-caledon-palgrave




















