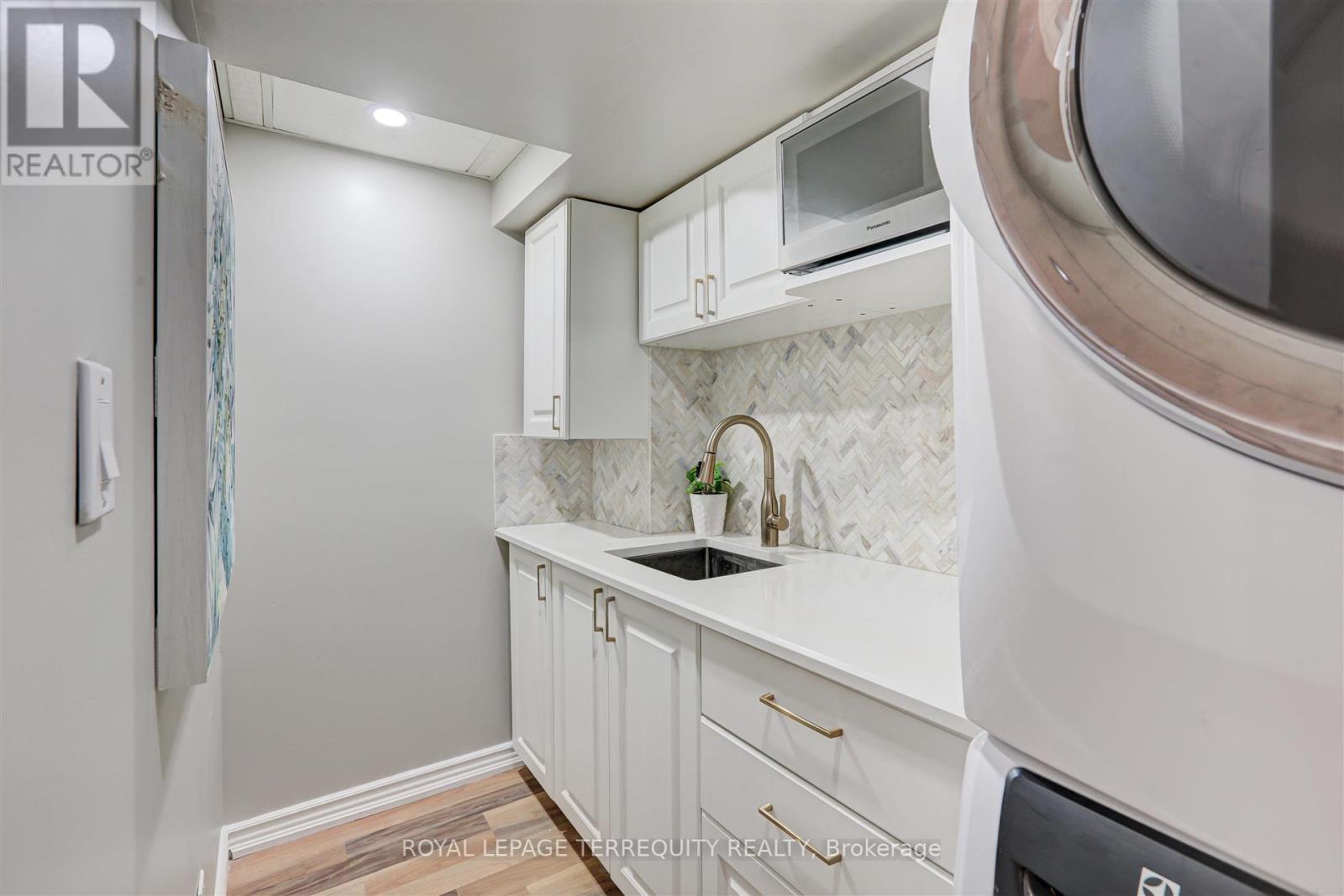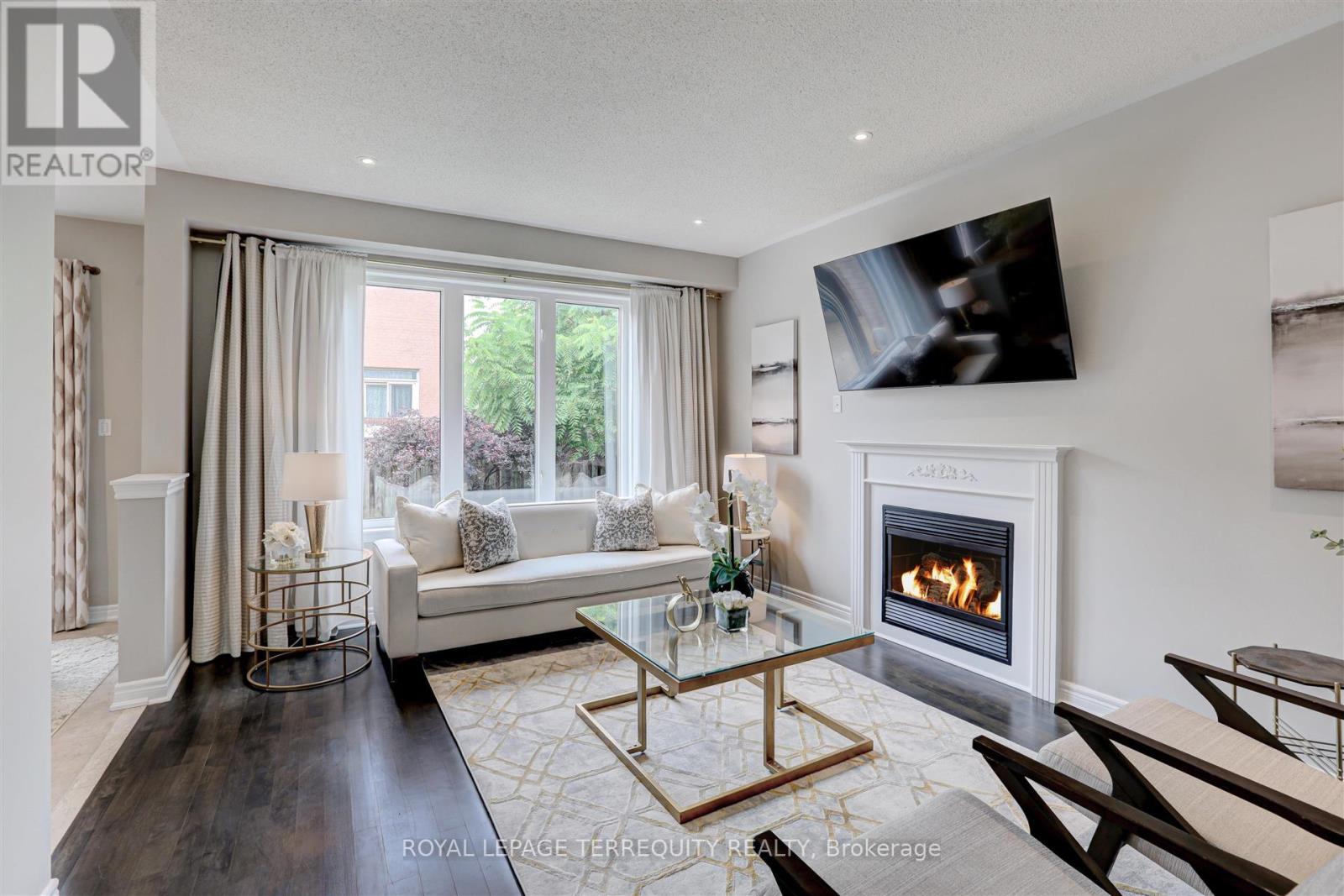289-597-1980
infolivingplus@gmail.com
33 Chelton Drive Richmond Hill, Ontario L4E 4A9
4 Bedroom
4 Bathroom
Fireplace
Central Air Conditioning
Forced Air
$1,199,000
Beautiful 2-Storey End Unit In Desired Oak Ridges. Sophisticated 3+1 Bedroom W/Sun-Filled Family Room With Fireplace. Freshly Painted. Office to Work from Home. Modern Kitchen W/ Quartz Countertop & Breakfast Area Walk-out To Large Deck. 9Ft Ceilings On Main Floor, Primary Bedroom W/ Organizers in Walk-In Closet & 4P-C Ensuite. Bright & Spacious 2nd And 3rd Bedrooms. Finished Basement W/ 4th Bedroom, New Shower Stall and Kitchenette. Large Backyard with Gazebo, perfect for Entertaining. Laundry in Basement. Ideal For Families & 1st Time Home Buyers! A Must-See !! Conveniently Located Near Schools, Shopping, Easy Access To Highways 400 and 404. (id:50787)
Property Details
| MLS® Number | N9011121 |
| Property Type | Single Family |
| Community Name | Oak Ridges |
| Amenities Near By | Hospital, Public Transit, Schools |
| Features | Conservation/green Belt, In-law Suite |
| Parking Space Total | 2 |
Building
| Bathroom Total | 4 |
| Bedrooms Above Ground | 3 |
| Bedrooms Below Ground | 1 |
| Bedrooms Total | 4 |
| Appliances | Dishwasher, Dryer, Refrigerator, Stove, Washer, Window Coverings |
| Basement Development | Finished |
| Basement Features | Apartment In Basement |
| Basement Type | N/a (finished) |
| Construction Style Attachment | Attached |
| Cooling Type | Central Air Conditioning |
| Exterior Finish | Brick |
| Fireplace Present | Yes |
| Foundation Type | Concrete |
| Heating Fuel | Natural Gas |
| Heating Type | Forced Air |
| Stories Total | 2 |
| Type | Row / Townhouse |
| Utility Water | Municipal Water |
Parking
| Garage |
Land
| Acreage | No |
| Land Amenities | Hospital, Public Transit, Schools |
| Sewer | Sanitary Sewer |
| Size Irregular | 25.71 X 83.01 Ft |
| Size Total Text | 25.71 X 83.01 Ft |
Rooms
| Level | Type | Length | Width | Dimensions |
|---|---|---|---|---|
| Second Level | Primary Bedroom | 4.57 m | 4.12 m | 4.57 m x 4.12 m |
| Second Level | Bedroom 2 | 3.05 m | 2.74 m | 3.05 m x 2.74 m |
| Second Level | Bedroom 3 | 3.86 m | 3.05 m | 3.86 m x 3.05 m |
| Basement | Family Room | 4.72 m | 4.42 m | 4.72 m x 4.42 m |
| Basement | Bedroom 4 | 3.66 m | 3.56 m | 3.66 m x 3.56 m |
| Basement | Laundry Room | Measurements not available | ||
| Ground Level | Great Room | 4.57 m | 3.81 m | 4.57 m x 3.81 m |
| Ground Level | Office | 3.86 m | 3.61 m | 3.86 m x 3.61 m |
| Ground Level | Kitchen | 3.05 m | 2.74 m | 3.05 m x 2.74 m |
| Ground Level | Eating Area | 2.9 m | 2.54 m | 2.9 m x 2.54 m |
https://www.realtor.ca/real-estate/27124880/33-chelton-drive-richmond-hill-oak-ridges
































