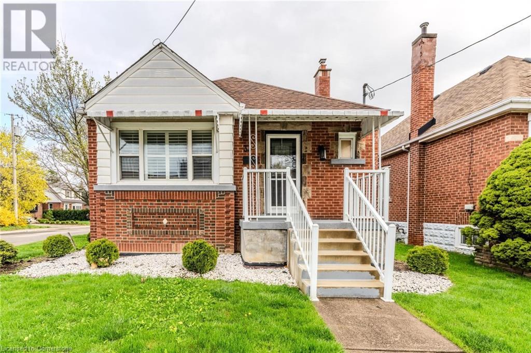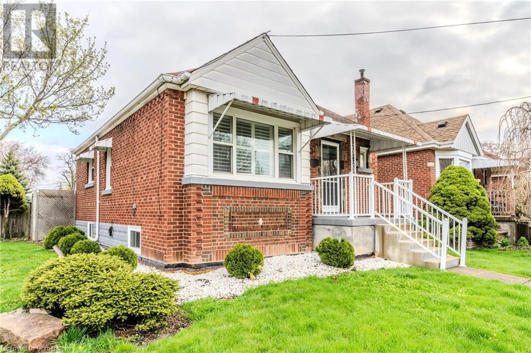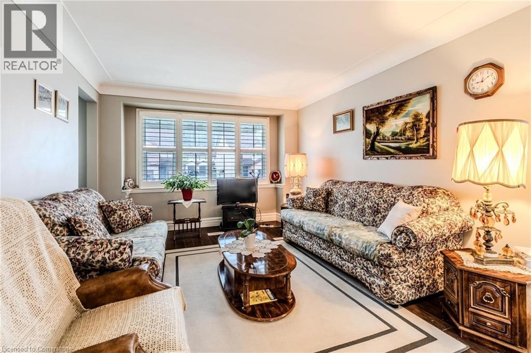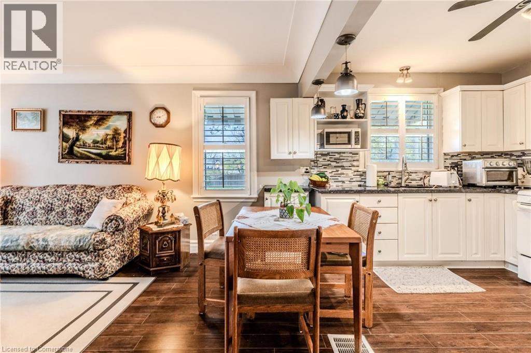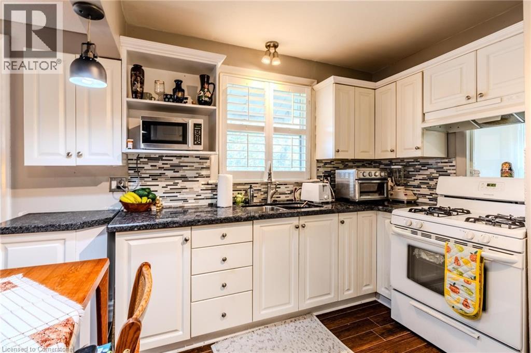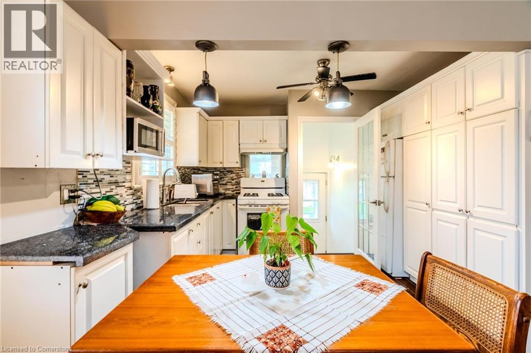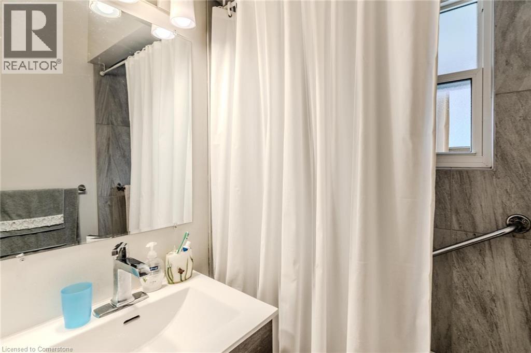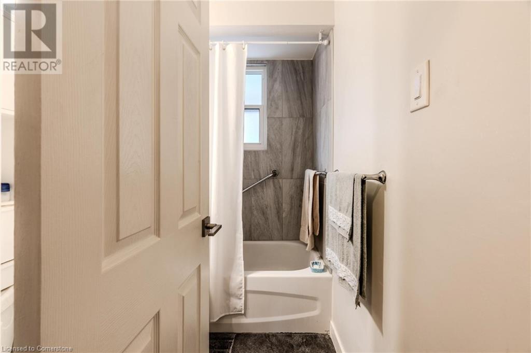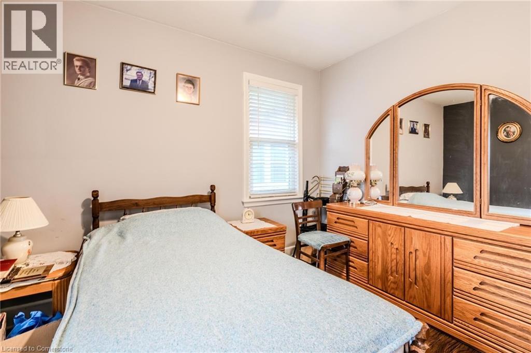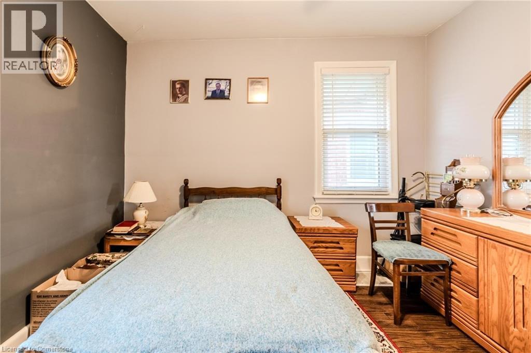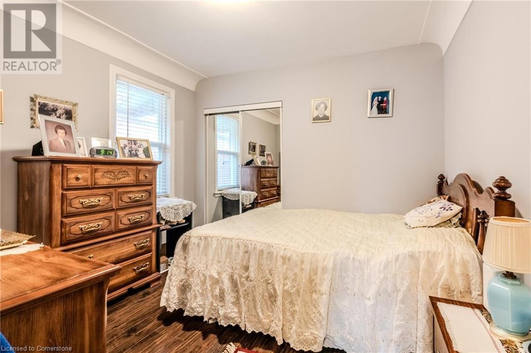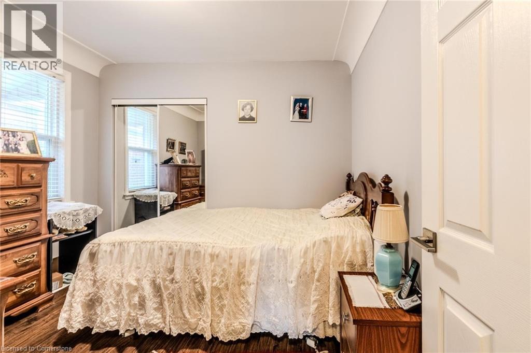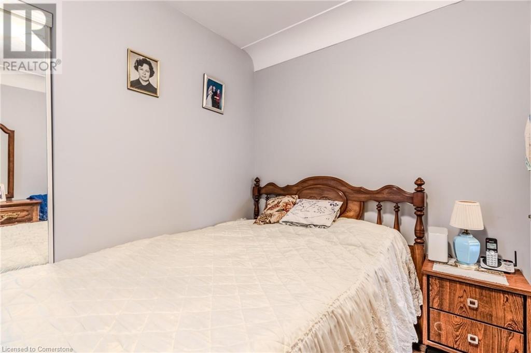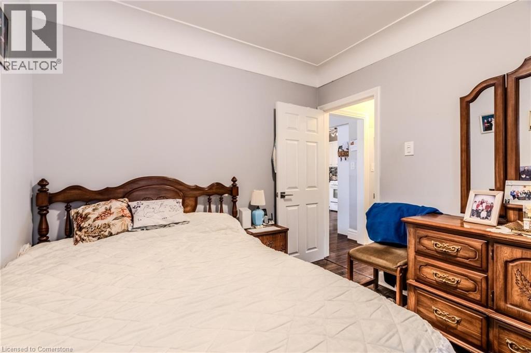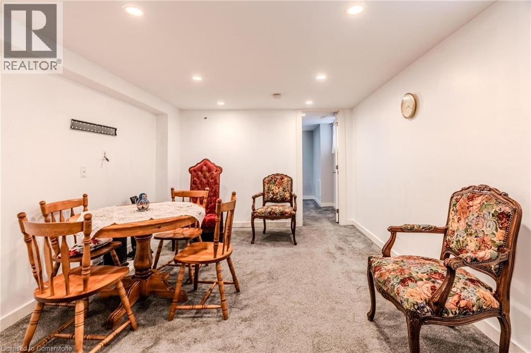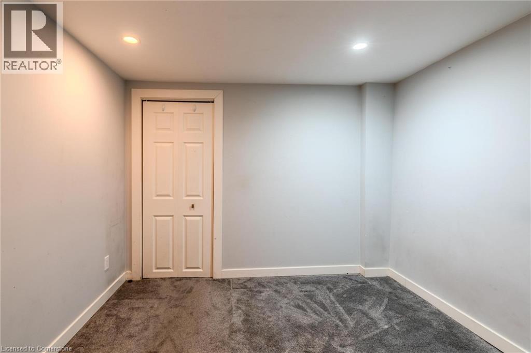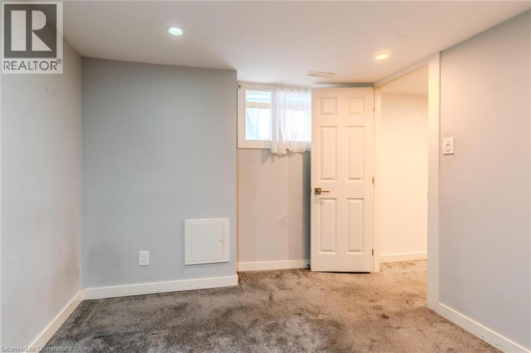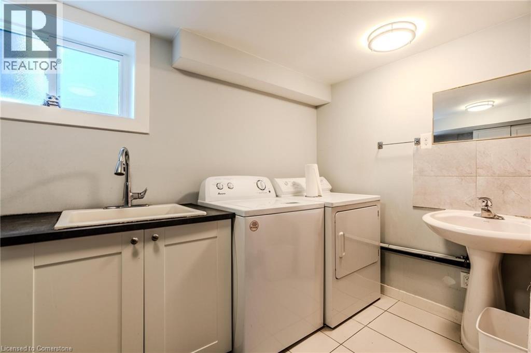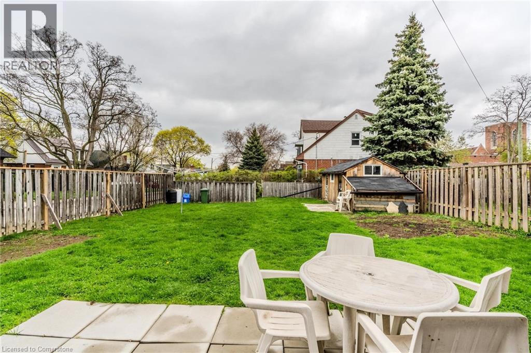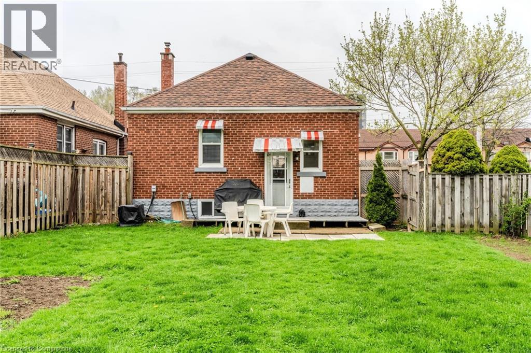3 Bedroom
2 Bathroom
1160 sqft
Bungalow
Central Air Conditioning
Forced Air
$649,900
Welcome to this beautifully updated 2+1 bedroom, 2 bathroom bungalow situated in the sought-after Centremount neighborhood, of Hamilton Mountain. This home offers laminate flooring throughout the main level, along with an updated kitchen featuring granite countertops, and California shutters in both living room and kitchen. The partially finished basement with separate entrance provides excellent in-law suite potential, offering flexibility for extended family. Situated on a large, corner lot, with concrete driveway, and an 8.5' x 20' shed. New furnace 2018, roof 2019, electrical panel 2-3 years old. Located close to schools, shopping, transit, and more, this home delivers comfort, convenience, and long-term value/potential. A fantastic opportunity in a prime location—don’t miss out! (id:50787)
Property Details
|
MLS® Number
|
40724744 |
|
Property Type
|
Single Family |
|
Amenities Near By
|
Airport, Hospital, Park, Place Of Worship, Playground, Public Transit, Schools, Shopping |
|
Equipment Type
|
Water Heater |
|
Features
|
Southern Exposure |
|
Parking Space Total
|
1 |
|
Rental Equipment Type
|
Water Heater |
|
Structure
|
Shed, Porch |
Building
|
Bathroom Total
|
2 |
|
Bedrooms Above Ground
|
2 |
|
Bedrooms Below Ground
|
1 |
|
Bedrooms Total
|
3 |
|
Appliances
|
Dryer, Freezer, Refrigerator, Washer, Range - Gas, Window Coverings |
|
Architectural Style
|
Bungalow |
|
Basement Development
|
Partially Finished |
|
Basement Type
|
Full (partially Finished) |
|
Constructed Date
|
1945 |
|
Construction Style Attachment
|
Detached |
|
Cooling Type
|
Central Air Conditioning |
|
Exterior Finish
|
Brick |
|
Heating Fuel
|
Natural Gas |
|
Heating Type
|
Forced Air |
|
Stories Total
|
1 |
|
Size Interior
|
1160 Sqft |
|
Type
|
House |
|
Utility Water
|
Municipal Water |
Land
|
Access Type
|
Road Access, Highway Access, Highway Nearby |
|
Acreage
|
No |
|
Land Amenities
|
Airport, Hospital, Park, Place Of Worship, Playground, Public Transit, Schools, Shopping |
|
Sewer
|
Municipal Sewage System |
|
Size Depth
|
115 Ft |
|
Size Frontage
|
30 Ft |
|
Size Total Text
|
Under 1/2 Acre |
|
Zoning Description
|
C |
Rooms
| Level |
Type |
Length |
Width |
Dimensions |
|
Basement |
Cold Room |
|
|
8'2'' x 3'11'' |
|
Basement |
Utility Room |
|
|
17'6'' x 11'9'' |
|
Basement |
Bedroom |
|
|
10'1'' x 9'4'' |
|
Basement |
3pc Bathroom |
|
|
11'0'' x 10'10'' |
|
Basement |
Family Room |
|
|
17'2'' x 10'8'' |
|
Main Level |
4pc Bathroom |
|
|
6'8'' x 4'10'' |
|
Main Level |
Bedroom |
|
|
10'4'' x 9'3'' |
|
Main Level |
Primary Bedroom |
|
|
10'6'' x 10'4'' |
|
Main Level |
Kitchen |
|
|
11'4'' x 8'10'' |
|
Main Level |
Living Room/dining Room |
|
|
18'4'' x 11'4'' |
|
Main Level |
Foyer |
|
|
5'8'' x 3'2'' |
Utilities
|
Cable
|
Available |
|
Electricity
|
Available |
|
Natural Gas
|
Available |
|
Telephone
|
Available |
https://www.realtor.ca/real-estate/28259010/33-brucedale-avenue-e-hamilton

