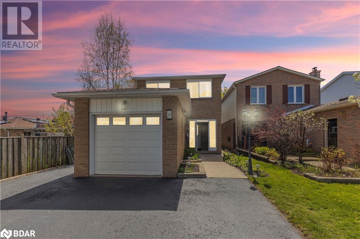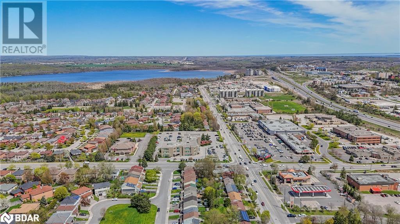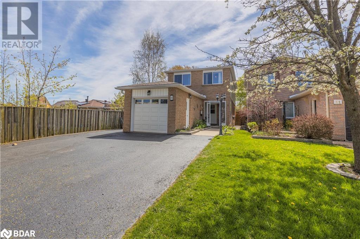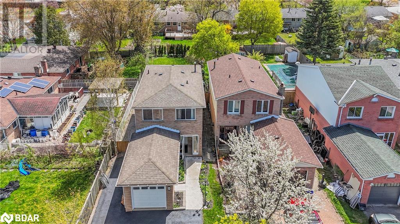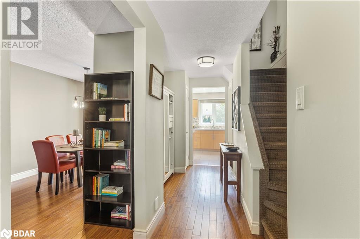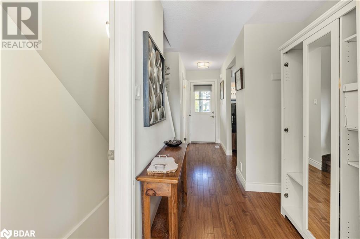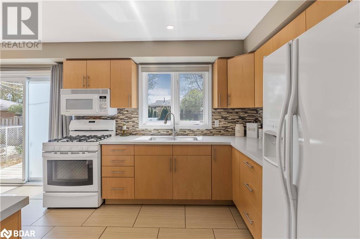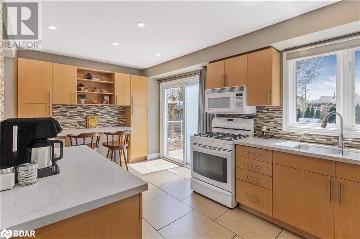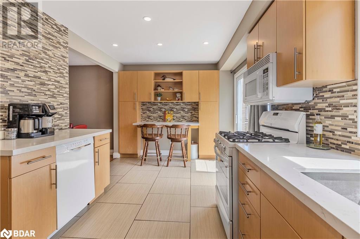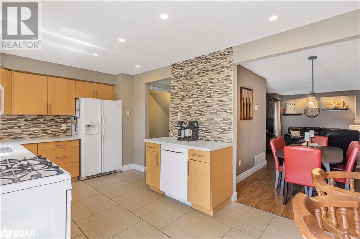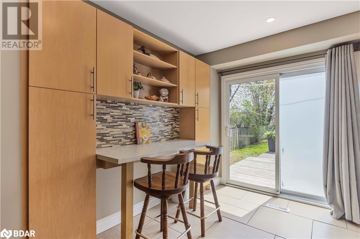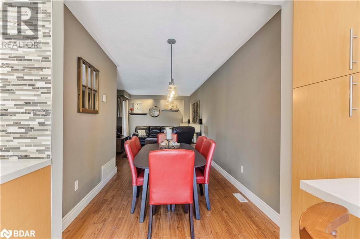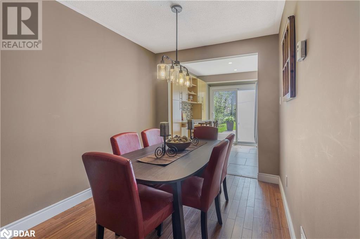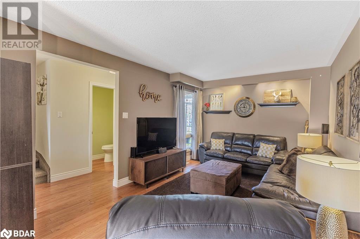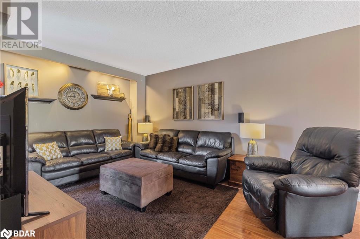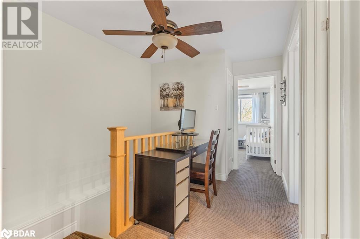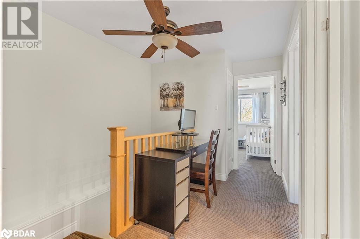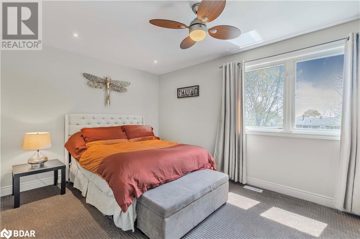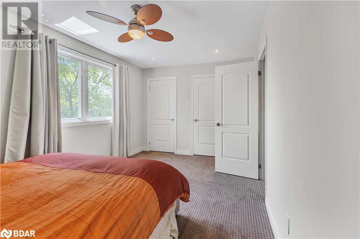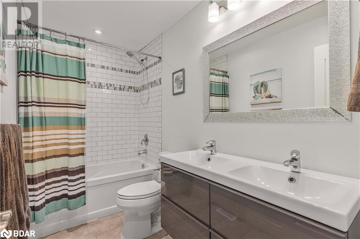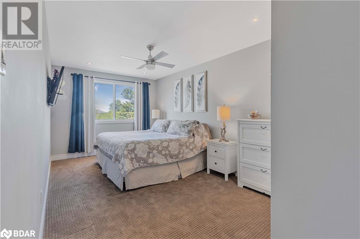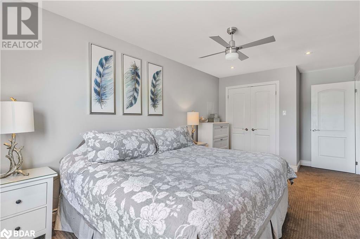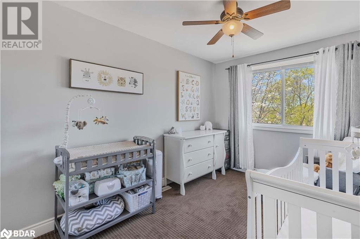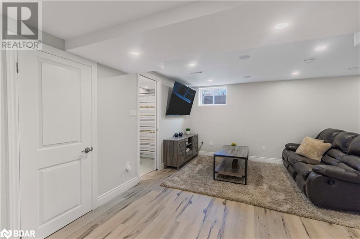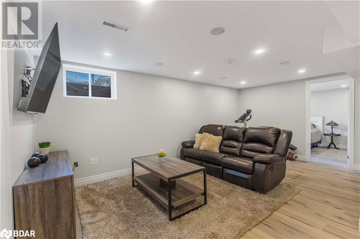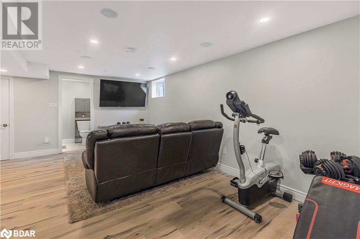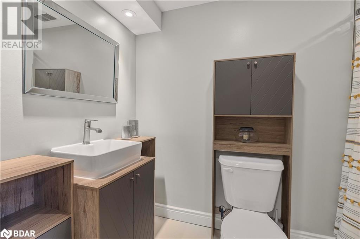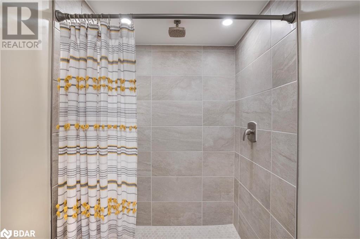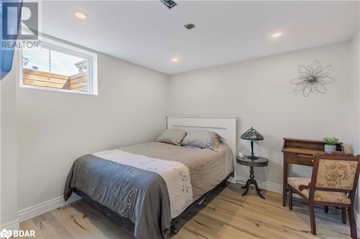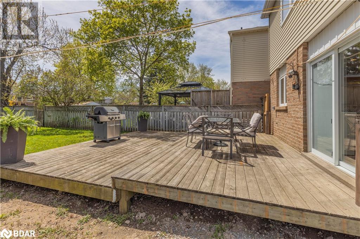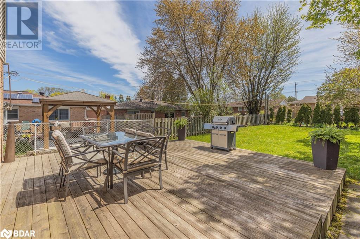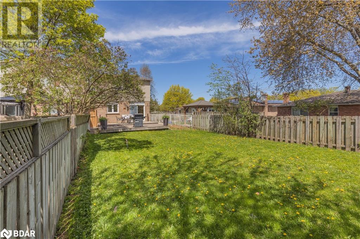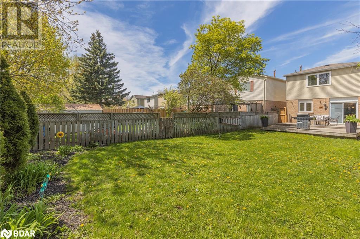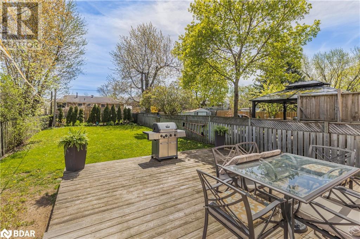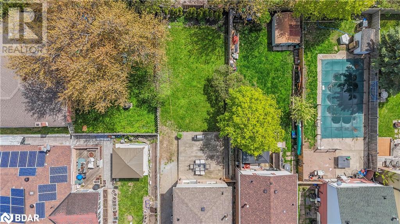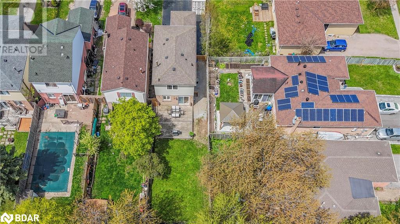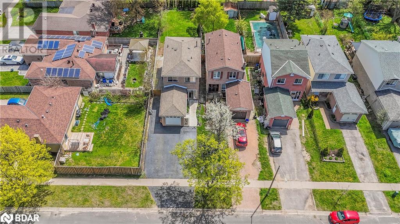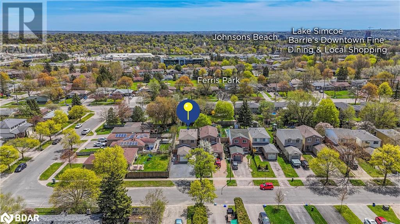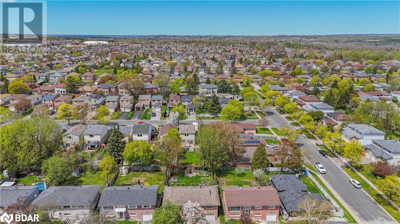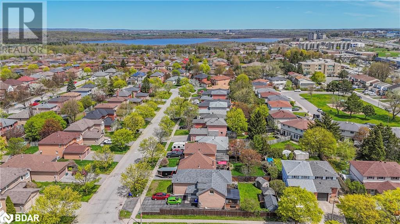4 Bedroom
3 Bathroom
1345
2 Level
Central Air Conditioning
Forced Air
$699,900
Beautifully renovated home on a deep lot with a large driveway in the north end of Barrie. This home is completely turn-key with many upgrades, ensuring a comfortable yet stylish living experience. The kitchen boasts contemporary cupboards with new quartz counters, ceramic floors and a gas stove. Also worth mentioning are the new interior doors & laminate flooring spanning the main floor. The fully finished basement has large new egress windows, pot lights, vinyl flooring, cold cellar, a 4th bedroom and even a recreation room with built in ceiling speakers + full bathroom w/ glass shower and more ceiling speakers, making it a perfect space for entertaining or extra space for the family! Walk out from the kitchen to the large deck to an incredible deep lot with a fenced yard for the kids or pets. New roof in 2017, topped up insulation in attic, and newly owned hot water tank in 2020! Conveniently located near Hwy 400, close to schools, shopping, rec centre, and all amenities. This is a perfect place to start your family. New soffit, facia & eavestroughs 2018 (id:50787)
Property Details
|
MLS® Number
|
40584892 |
|
Property Type
|
Single Family |
|
Amenities Near By
|
Golf Nearby, Public Transit |
|
Community Features
|
Community Centre |
|
Parking Space Total
|
3 |
Building
|
Bathroom Total
|
3 |
|
Bedrooms Above Ground
|
3 |
|
Bedrooms Below Ground
|
1 |
|
Bedrooms Total
|
4 |
|
Appliances
|
Central Vacuum, Dishwasher, Refrigerator, Stove, Washer |
|
Architectural Style
|
2 Level |
|
Basement Development
|
Finished |
|
Basement Type
|
Full (finished) |
|
Construction Style Attachment
|
Detached |
|
Cooling Type
|
Central Air Conditioning |
|
Exterior Finish
|
Brick |
|
Foundation Type
|
Poured Concrete |
|
Half Bath Total
|
2 |
|
Heating Fuel
|
Natural Gas |
|
Heating Type
|
Forced Air |
|
Stories Total
|
2 |
|
Size Interior
|
1345 |
|
Type
|
House |
|
Utility Water
|
Municipal Water |
Parking
Land
|
Acreage
|
No |
|
Land Amenities
|
Golf Nearby, Public Transit |
|
Sewer
|
Municipal Sewage System |
|
Size Depth
|
157 Ft |
|
Size Frontage
|
30 Ft |
|
Size Total Text
|
Under 1/2 Acre |
|
Zoning Description
|
Rm2 |
Rooms
| Level |
Type |
Length |
Width |
Dimensions |
|
Second Level |
Bedroom |
|
|
16'5'' x 10'1'' |
|
Second Level |
Bedroom |
|
|
18'5'' x 9'5'' |
|
Second Level |
Bedroom |
|
|
11'8'' x 8'8'' |
|
Second Level |
4pc Bathroom |
|
|
Measurements not available |
|
Basement |
Recreation Room |
|
|
22'9'' x 10'5'' |
|
Basement |
Bedroom |
|
|
10'1'' x 10'1'' |
|
Basement |
2pc Bathroom |
|
|
Measurements not available |
|
Main Level |
Kitchen |
|
|
18'1'' x 9'5'' |
|
Main Level |
Dining Room |
|
|
7'8'' x 8'9'' |
|
Main Level |
Living Room |
|
|
15'4'' x 10'4'' |
|
Main Level |
2pc Bathroom |
|
|
Measurements not available |
https://www.realtor.ca/real-estate/26860521/33-baltimore-road-barrie

