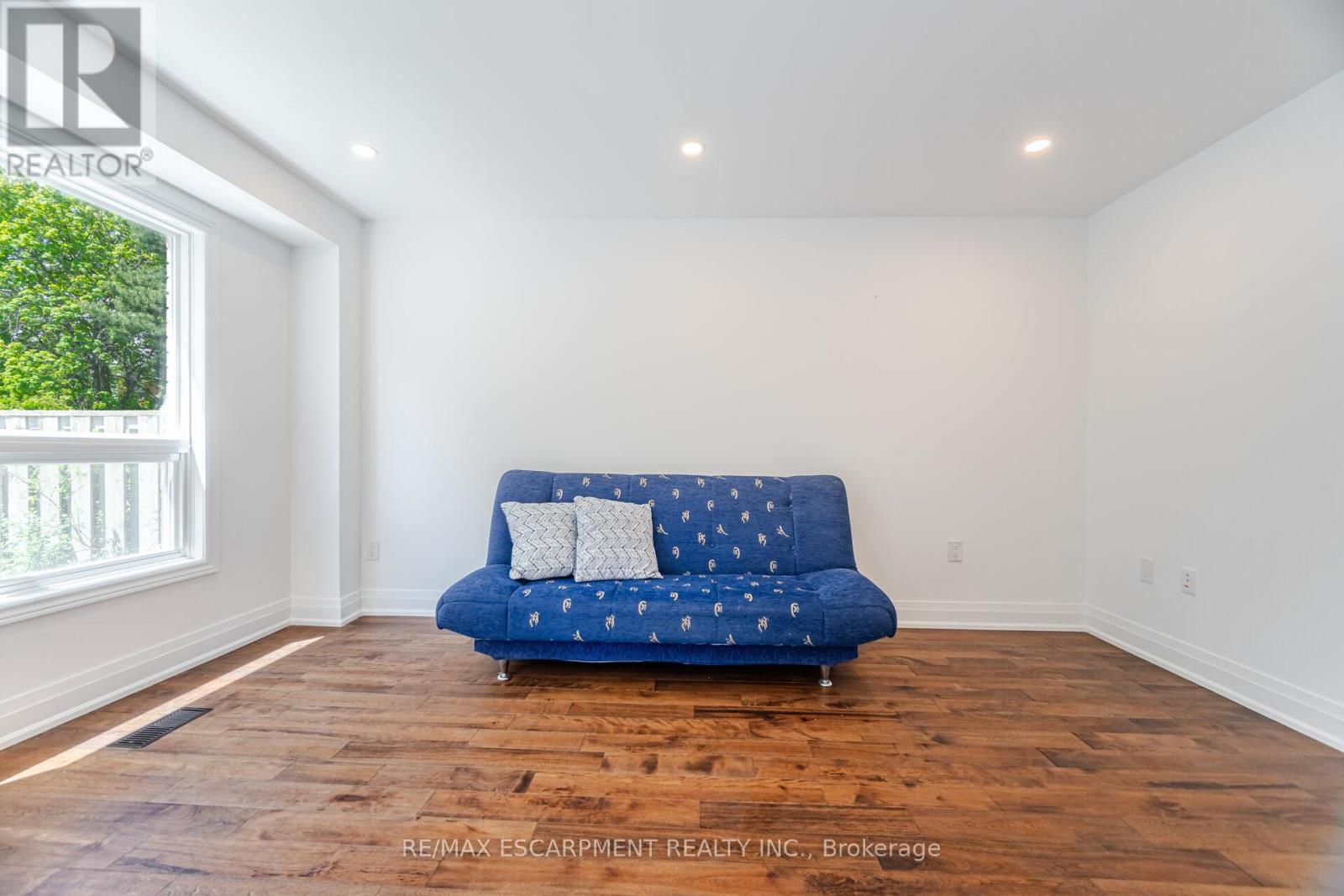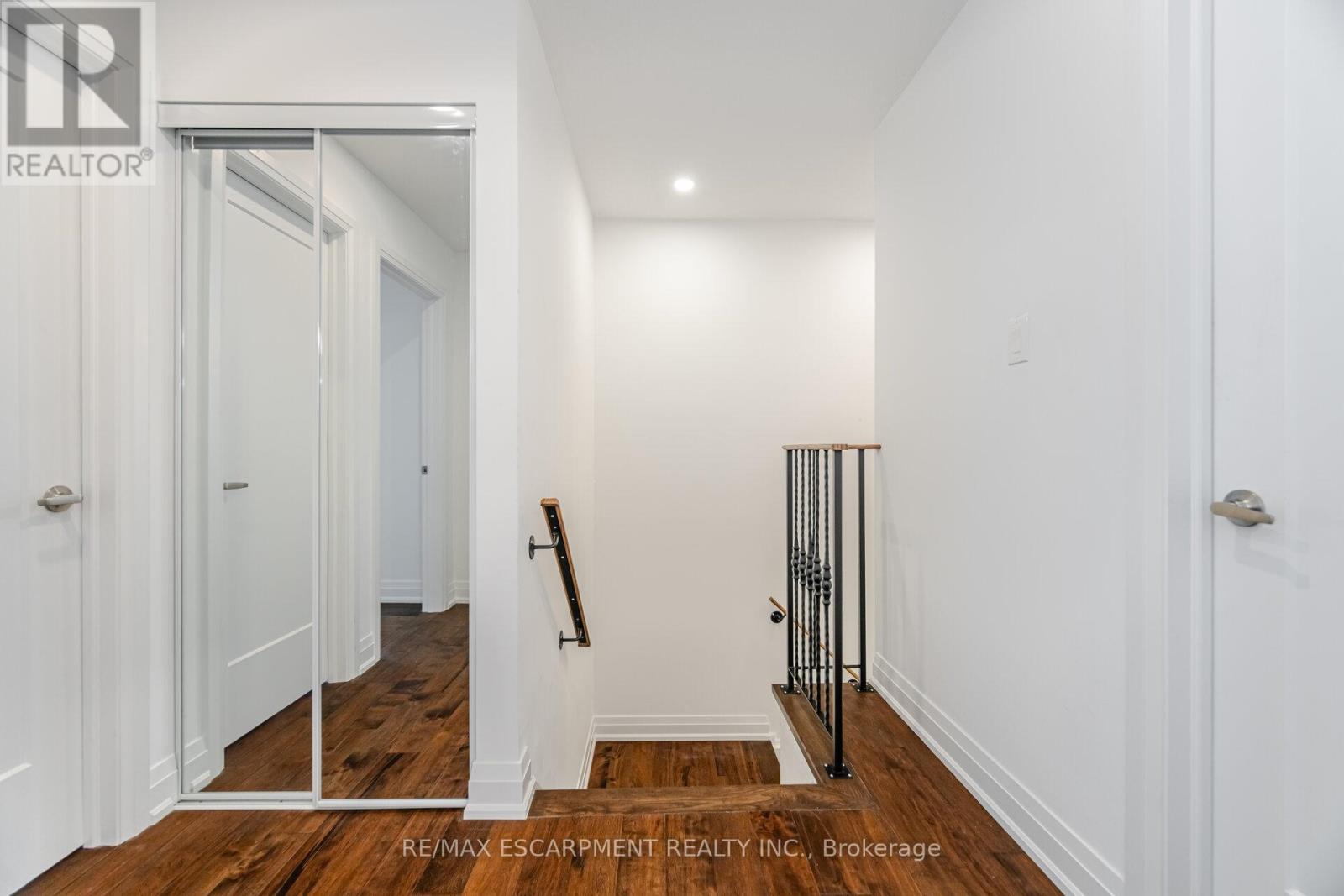3 Bedroom
2 Bathroom
1000 - 1199 sqft
Fireplace
Central Air Conditioning
Forced Air
$3,300 Monthly
Welcome to this stunning townhouse for lease in one of Rathwoods most well-maintained complexes! Offering over 1,500 sq. ft. of beautifully updated living space, this 3-bedroom, 2-bathroom gem is perfect for families or professionals seeking comfort and style. The home boasts a fully renovated interior, featuring a custom-designed kitchen with sleek cabinetry, quartz countertops, and brand-new stainless steel appliances. Gleaming hardwood floors flow throughout, complemented by modern potlights and a striking wooden staircase that adds a touch of elegance. The spacious master bedroom is a true retreat, complete with his-and-her closets and a large window overlooking a serene park, providing a peaceful view. Two additional bedrooms offer ample space for family, guests, or a home office. The finished basement is a versatile space, ideal for a recreation room, home gym, or additional living area, and includes a convenient laundry room. This townhouse is designed for modern living, with thoughtful updates and high-end finishes throughout. Enjoy the convenience of a one-car garage plus an additional parking spot right in front of the home. The complex also offers plenty of visitor parking, making it easy to host guests. Located in a prime Rathwood neighborhood, youre just steps away from top-rated schools, public transit, Square One Shopping Centre, and major highways, making commuting and errands a breeze. Nearby parks and green spaces add to the appeal, offering a perfect blend of urban convenience and suburban tranquility. Available for lease, this move-in-ready townhouse is perfect for those seeking a luxurious and functional home in one of Mississaugas most sought-after communities. (id:50787)
Property Details
|
MLS® Number
|
W12164160 |
|
Property Type
|
Single Family |
|
Community Name
|
Rathwood |
|
Community Features
|
Pet Restrictions |
|
Parking Space Total
|
2 |
Building
|
Bathroom Total
|
2 |
|
Bedrooms Above Ground
|
3 |
|
Bedrooms Total
|
3 |
|
Amenities
|
Fireplace(s) |
|
Appliances
|
All |
|
Basement Development
|
Finished |
|
Basement Type
|
N/a (finished) |
|
Cooling Type
|
Central Air Conditioning |
|
Exterior Finish
|
Brick |
|
Fire Protection
|
Smoke Detectors |
|
Fireplace Present
|
Yes |
|
Flooring Type
|
Tile, Hardwood, Laminate |
|
Foundation Type
|
Concrete |
|
Half Bath Total
|
1 |
|
Heating Fuel
|
Natural Gas |
|
Heating Type
|
Forced Air |
|
Stories Total
|
2 |
|
Size Interior
|
1000 - 1199 Sqft |
|
Type
|
Row / Townhouse |
Parking
Land
Rooms
| Level |
Type |
Length |
Width |
Dimensions |
|
Second Level |
Primary Bedroom |
5.17 m |
3.71 m |
5.17 m x 3.71 m |
|
Second Level |
Bedroom 2 |
3.59 m |
2.9 m |
3.59 m x 2.9 m |
|
Second Level |
Bedroom 3 |
3.54 m |
2.61 m |
3.54 m x 2.61 m |
|
Basement |
Foyer |
1.43 m |
4.09 m |
1.43 m x 4.09 m |
|
Basement |
Family Room |
5.56 m |
4.56 m |
5.56 m x 4.56 m |
|
Basement |
Laundry Room |
1.25 m |
1.51 m |
1.25 m x 1.51 m |
|
Main Level |
Foyer |
4.54 m |
1.56 m |
4.54 m x 1.56 m |
|
Main Level |
Kitchen |
2.19 m |
2.04 m |
2.19 m x 2.04 m |
|
Main Level |
Living Room |
5.3 m |
2.92 m |
5.3 m x 2.92 m |
|
Main Level |
Dining Room |
2.8 m |
2.6 m |
2.8 m x 2.6 m |
https://www.realtor.ca/real-estate/28347177/33-333-meadows-boulevard-mississauga-rathwood-rathwood













































