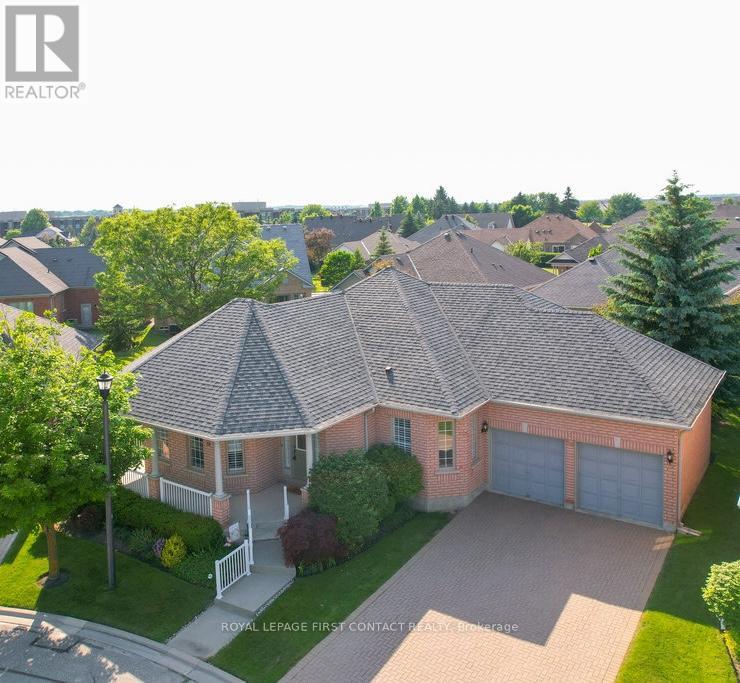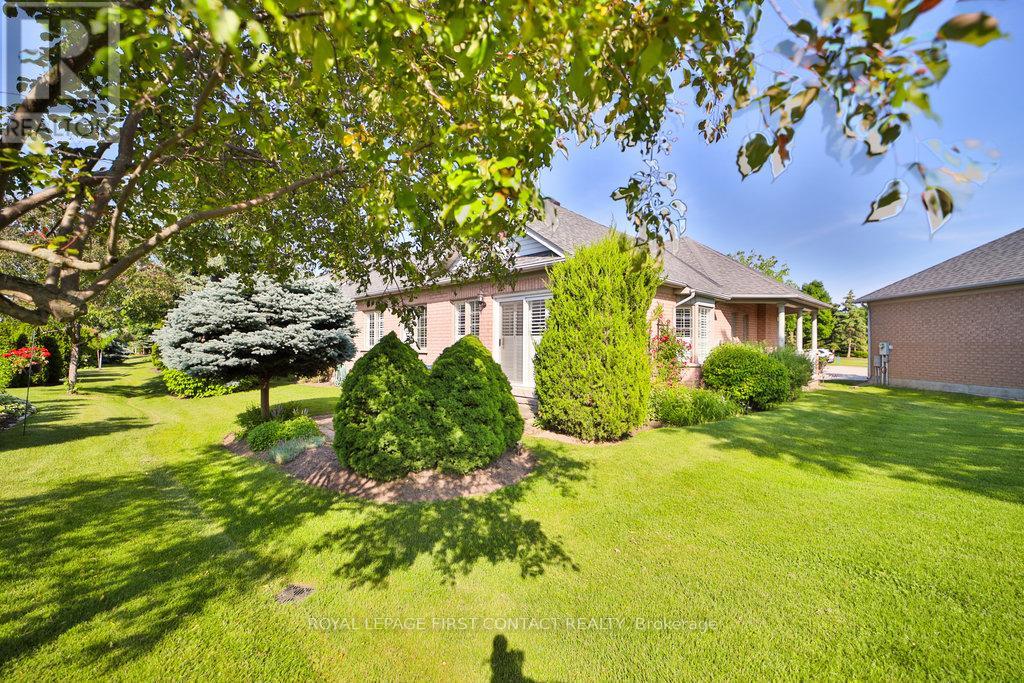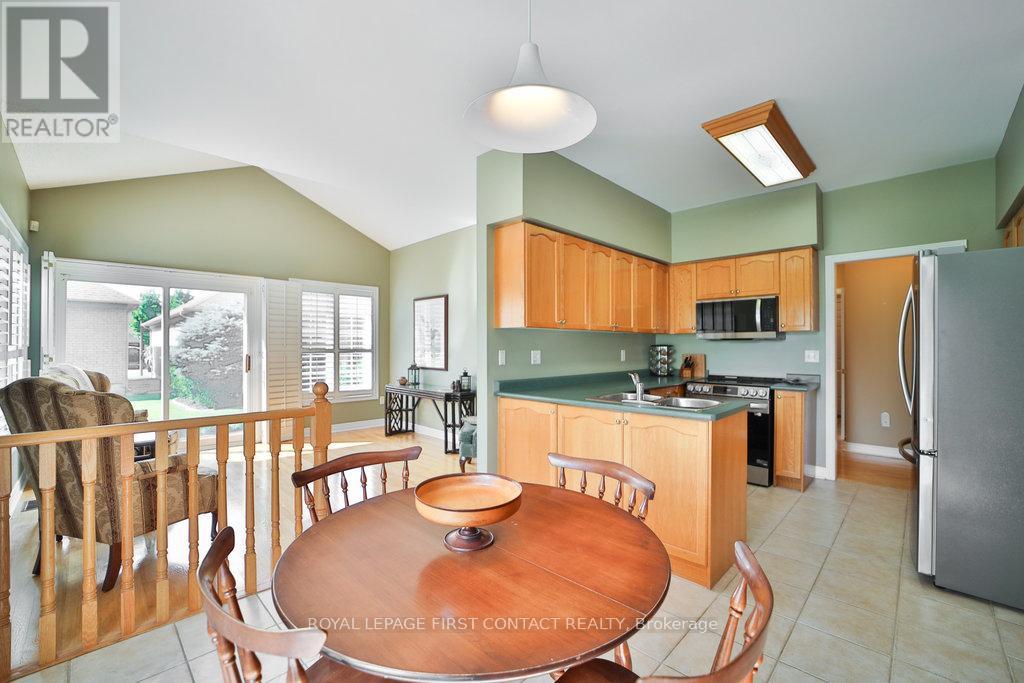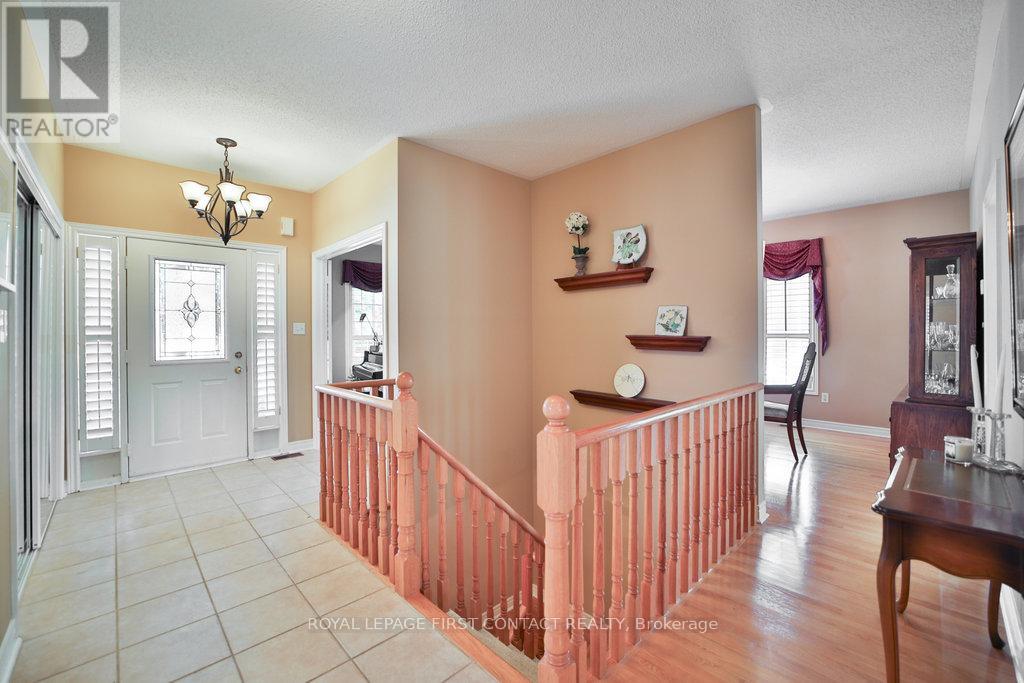33 - 10 Tropicana Gardens Brampton (Sandringham-Wellington), Ontario L6R 2R7
$989,000Maintenance, Common Area Maintenance
$747.33 Monthly
Maintenance, Common Area Maintenance
$747.33 MonthlyBeautiful spacious bungalow in the highly sought ROSEDALE VILLAGE gated community with 24/7 security. A large wrap-around porch, boasts an oversized lot on a quiet cul-de-sac. The open-concept family rm offers a walk-out to the lovely backyard. Living Rm with cozy fireplace. The kitchen is spacious with a bright, sunny eat-in area. The 2nd bedrm has a large nook that is a perfect spot for a closet. The finished basement offers a large rec rm, a mulit-use rm (den/office/craft/music), a 3 pce bathrm, large cold cellar and plenty of extra storage space! Enjoy all the amenities that this ""Resort-Style living"" has to offer...a Golf Course, Recreation Centre & Club House with lounge, indoor pool, lawn bowling, tennis/pickle ball courts. Beautifully maintained grounds. Don't miss this opportunity! (id:50787)
Property Details
| MLS® Number | W9349207 |
| Property Type | Single Family |
| Community Name | Sandringham-Wellington |
| Community Features | Pet Restrictions |
| Parking Space Total | 2 |
Building
| Bathroom Total | 3 |
| Bedrooms Above Ground | 2 |
| Bedrooms Total | 2 |
| Appliances | Dishwasher, Dryer, Garage Door Opener, Microwave, Refrigerator, Stove, Washer, Window Coverings |
| Architectural Style | Bungalow |
| Basement Development | Finished |
| Basement Type | N/a (finished) |
| Construction Style Attachment | Detached |
| Cooling Type | Central Air Conditioning |
| Exterior Finish | Brick |
| Fireplace Present | Yes |
| Fireplace Total | 1 |
| Flooring Type | Hardwood, Ceramic, Carpeted, Laminate |
| Heating Fuel | Natural Gas |
| Heating Type | Forced Air |
| Stories Total | 1 |
| Type | House |
Parking
| Garage |
Land
| Acreage | No |
| Zoning Description | Single Family Residential |
Rooms
| Level | Type | Length | Width | Dimensions |
|---|---|---|---|---|
| Basement | Recreational, Games Room | 7.19 m | 6.53 m | 7.19 m x 6.53 m |
| Basement | Other | 4.98 m | 3.48 m | 4.98 m x 3.48 m |
| Main Level | Living Room | 4.98 m | 3.85 m | 4.98 m x 3.85 m |
| Main Level | Dining Room | 5.48 m | 3.2 m | 5.48 m x 3.2 m |
| Main Level | Kitchen | 3.31 m | 2.89 m | 3.31 m x 2.89 m |
| Main Level | Eating Area | 3.47 m | 3.04 m | 3.47 m x 3.04 m |
| Main Level | Family Room | 4 m | 3.66 m | 4 m x 3.66 m |
| Main Level | Primary Bedroom | 6.1 m | 3.66 m | 6.1 m x 3.66 m |































