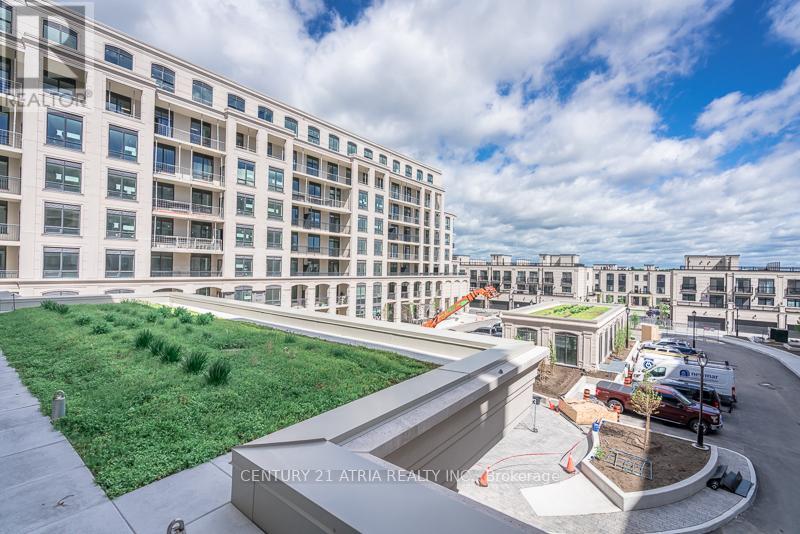289-597-1980
infolivingplus@gmail.com
329e - 278 Buchanan Drive Markham (Unionville), Ontario L3R 8G9
2 Bedroom
2 Bathroom
600 - 699 sqft
Central Air Conditioning
Forced Air
$2,435 Monthly
Welcome to luxurious living highly sought after Unionville Gardens ~ Open Concept Modern 1 Bedroom + Den w/ 2 FULL Bathrooms ~ Condo over 630sq/ft ~ Includes 1 Parking & 1 Locker + Balcony ~ 9 Ft Ceilings ~ Upgraded Stainless Steel Appliances ~ Granite Countertops ~ Building Amenities: 24/7 Concierge, Indoor Pool, Fitness Centre/ Yoga Studio, Karaoke Room and Visitor Parking ~ Steps To Viva Bus, Unionville High School, Hwy 404, Restaurants, Shopping And More! (id:50787)
Property Details
| MLS® Number | N12132972 |
| Property Type | Single Family |
| Community Name | Unionville |
| Amenities Near By | Park, Place Of Worship, Public Transit, Schools |
| Community Features | Pets Not Allowed, School Bus |
| Features | Balcony |
| Parking Space Total | 1 |
| View Type | City View |
Building
| Bathroom Total | 2 |
| Bedrooms Above Ground | 1 |
| Bedrooms Below Ground | 1 |
| Bedrooms Total | 2 |
| Age | 0 To 5 Years |
| Amenities | Security/concierge, Exercise Centre, Party Room, Visitor Parking, Storage - Locker |
| Appliances | Dishwasher, Dryer, Stove, Washer, Window Coverings, Refrigerator |
| Cooling Type | Central Air Conditioning |
| Exterior Finish | Brick, Concrete |
| Fire Protection | Monitored Alarm, Security Guard |
| Flooring Type | Laminate |
| Heating Fuel | Natural Gas |
| Heating Type | Forced Air |
| Size Interior | 600 - 699 Sqft |
| Type | Apartment |
Parking
| Underground | |
| Garage |
Land
| Acreage | No |
| Land Amenities | Park, Place Of Worship, Public Transit, Schools |
Rooms
| Level | Type | Length | Width | Dimensions |
|---|---|---|---|---|
| Flat | Living Room | 5.79 m | 3.1 m | 5.79 m x 3.1 m |
| Flat | Dining Room | 5.79 m | 3.1 m | 5.79 m x 3.1 m |
| Flat | Kitchen | 5.79 m | 3.1 m | 5.79 m x 3.1 m |
| Flat | Bedroom | 3.17 m | 3.1 m | 3.17 m x 3.1 m |
| Flat | Den | 2.74 m | 2.13 m | 2.74 m x 2.13 m |
https://www.realtor.ca/real-estate/28279434/329e-278-buchanan-drive-markham-unionville-unionville














