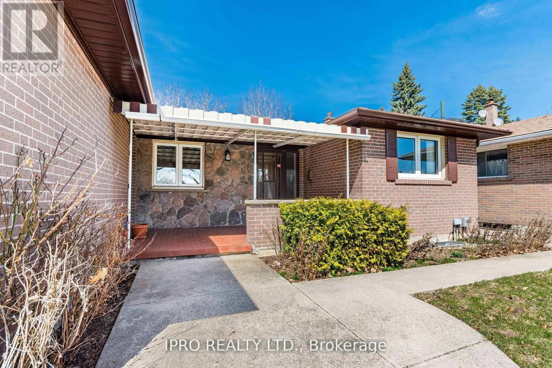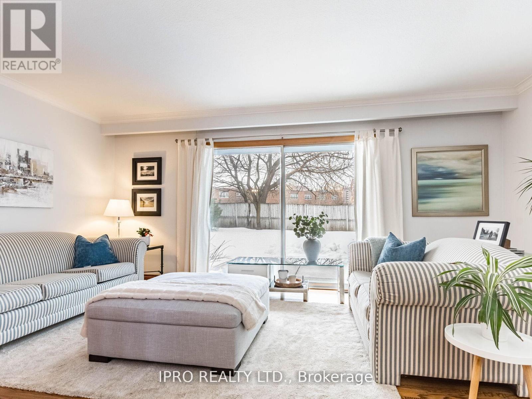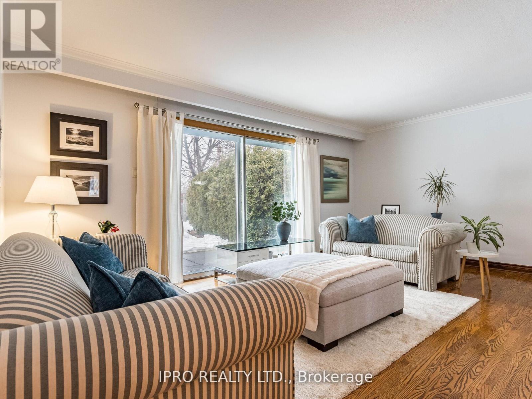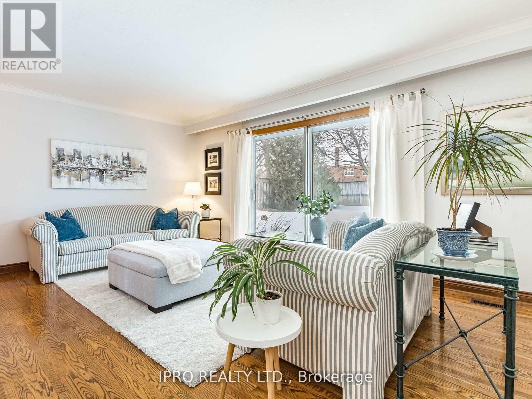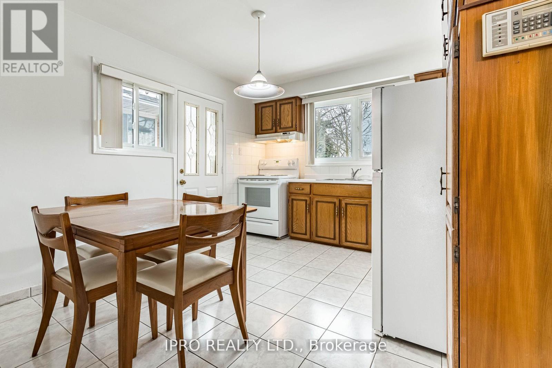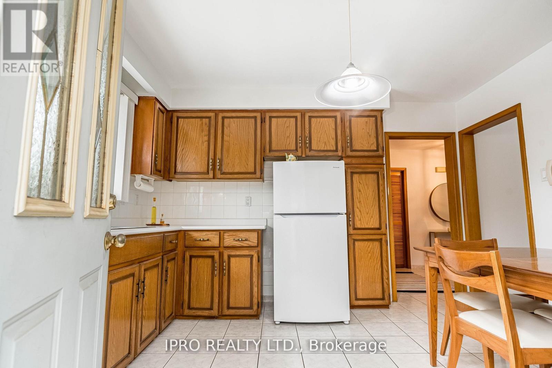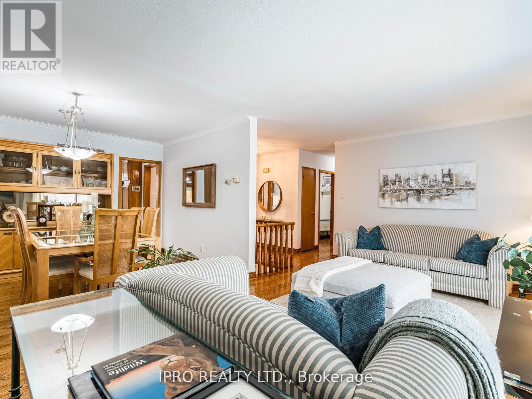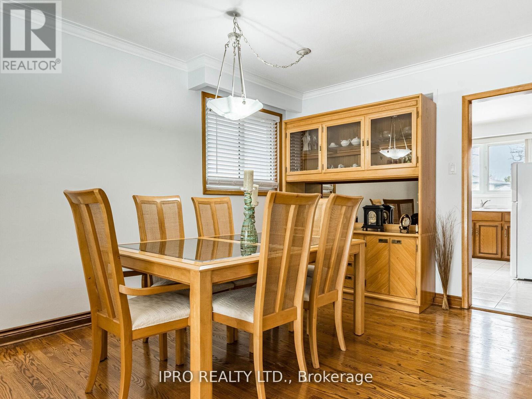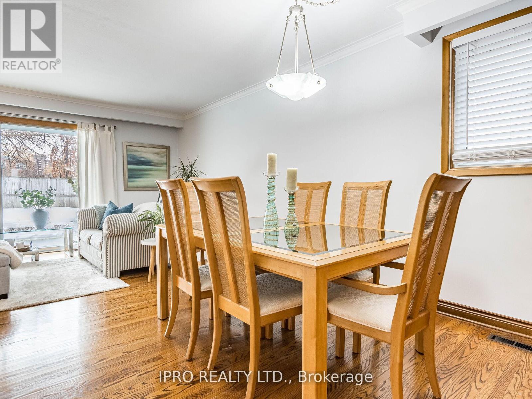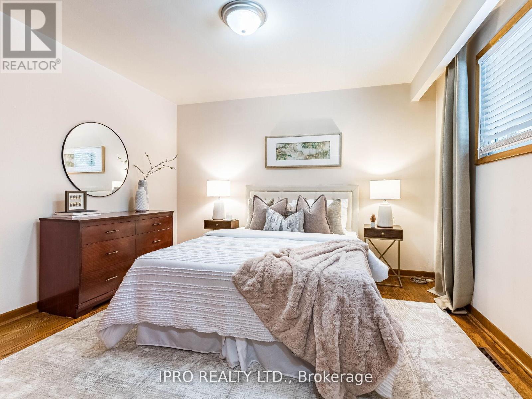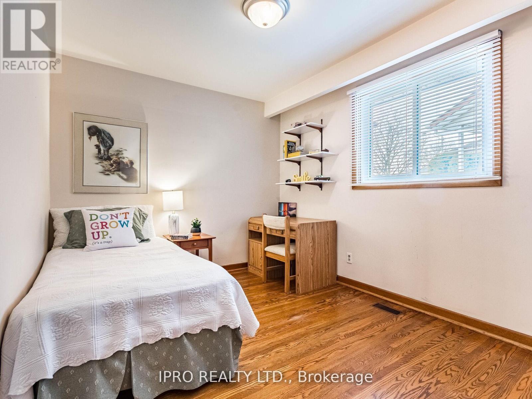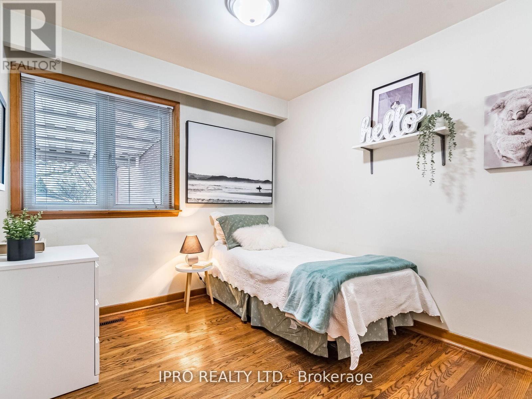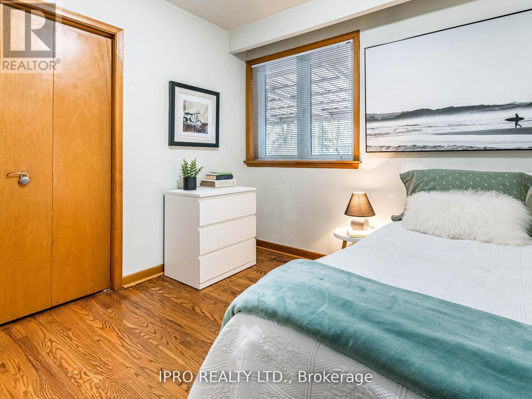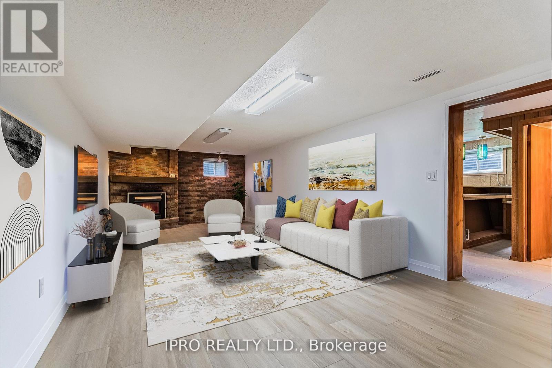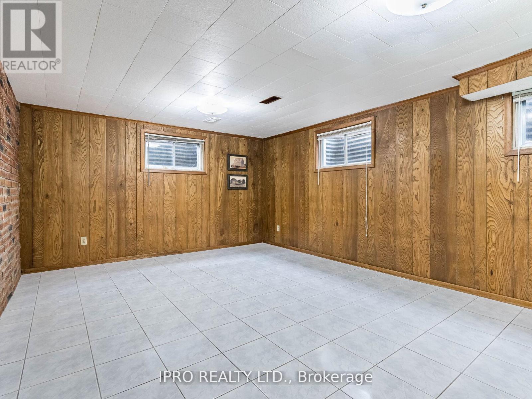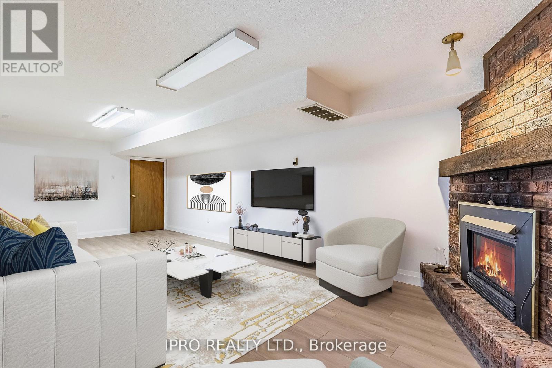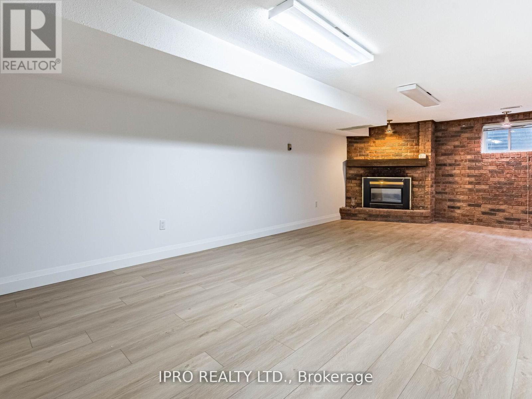3 Bedroom
3 Bathroom
1100 - 1500 sqft
Bungalow
Fireplace
Central Air Conditioning
Forced Air
$999,000
Meticulously maintained Bungalow in desirable Applewood Hills community. Super Bright and Clean. Customized Double garage on premium 60 ft frontage. Fenced in yard with no neighbours behind. Cozy functional layout with Gleaming hardwood floors throughout. Large principle Bedrooms, Primary bedroom has 4 piece ensuite bath. RARE 2 piece powder room on main level. Beautiful covered front porch with convenient access to garage. Kitchen has gas hook up for stove and separate entrance. Huge Family room with new vinyl flooring (2024) and gas fireplace. Additional recreation room with a wet bar and 3 Piece bath on lower level. Potential to create an inlaw suite with Ample additional space to make large 4th bedroom. Rare - huge cold cellar for wine enthusiast. Steps to shopping, schools, quick transit to downtown TO, Go train. Perfect home for seniors moving from a 2 story. Roof (2020) Eavestroughs, soffits and facia (2024). Living room has fireplace that has been drywalled, firebox and chimney existing to convert to gas fireplace. Commission reduced to Buyer agent if home has been previously shown by the Listing Agent. (id:50787)
Property Details
|
MLS® Number
|
W12159884 |
|
Property Type
|
Single Family |
|
Community Name
|
Applewood |
|
Amenities Near By
|
Schools, Public Transit |
|
Features
|
Irregular Lot Size, Carpet Free |
|
Parking Space Total
|
4 |
|
Structure
|
Porch |
Building
|
Bathroom Total
|
3 |
|
Bedrooms Above Ground
|
3 |
|
Bedrooms Total
|
3 |
|
Amenities
|
Fireplace(s) |
|
Appliances
|
Dryer, Stove, Washer, Refrigerator |
|
Architectural Style
|
Bungalow |
|
Basement Development
|
Finished |
|
Basement Type
|
N/a (finished) |
|
Construction Style Attachment
|
Detached |
|
Cooling Type
|
Central Air Conditioning |
|
Exterior Finish
|
Brick |
|
Fireplace Present
|
Yes |
|
Fireplace Total
|
1 |
|
Flooring Type
|
Ceramic, Hardwood, Vinyl |
|
Foundation Type
|
Block |
|
Half Bath Total
|
1 |
|
Heating Fuel
|
Natural Gas |
|
Heating Type
|
Forced Air |
|
Stories Total
|
1 |
|
Size Interior
|
1100 - 1500 Sqft |
|
Type
|
House |
|
Utility Water
|
Municipal Water |
Parking
Land
|
Acreage
|
No |
|
Fence Type
|
Fenced Yard |
|
Land Amenities
|
Schools, Public Transit |
|
Sewer
|
Sanitary Sewer |
|
Size Depth
|
125 Ft |
|
Size Frontage
|
60 Ft ,1 In |
|
Size Irregular
|
60.1 X 125 Ft ; 60.11 X 125.36 X39.87 X 120.16 |
|
Size Total Text
|
60.1 X 125 Ft ; 60.11 X 125.36 X39.87 X 120.16 |
Rooms
| Level |
Type |
Length |
Width |
Dimensions |
|
Lower Level |
Recreational, Games Room |
7.61 m |
3.85 m |
7.61 m x 3.85 m |
|
Lower Level |
Other |
6.99 m |
3.76 m |
6.99 m x 3.76 m |
|
Lower Level |
Laundry Room |
4.31 m |
6.79 m |
4.31 m x 6.79 m |
|
Lower Level |
Cold Room |
4.67 m |
2.76 m |
4.67 m x 2.76 m |
|
Main Level |
Kitchen |
3.23 m |
3.87 m |
3.23 m x 3.87 m |
|
Main Level |
Dining Room |
3.23 m |
2.96 m |
3.23 m x 2.96 m |
|
Main Level |
Living Room |
5.49 m |
3.76 m |
5.49 m x 3.76 m |
|
Main Level |
Primary Bedroom |
4.05 m |
3.65 m |
4.05 m x 3.65 m |
|
Main Level |
Bedroom 2 |
2.89 m |
4.02 m |
2.89 m x 4.02 m |
|
Main Level |
Bedroom 3 |
2.72 m |
2.99 m |
2.72 m x 2.99 m |
Utilities
|
Cable
|
Installed |
|
Sewer
|
Installed |
https://www.realtor.ca/real-estate/28337735/3293-havenwood-drive-mississauga-applewood-applewood


