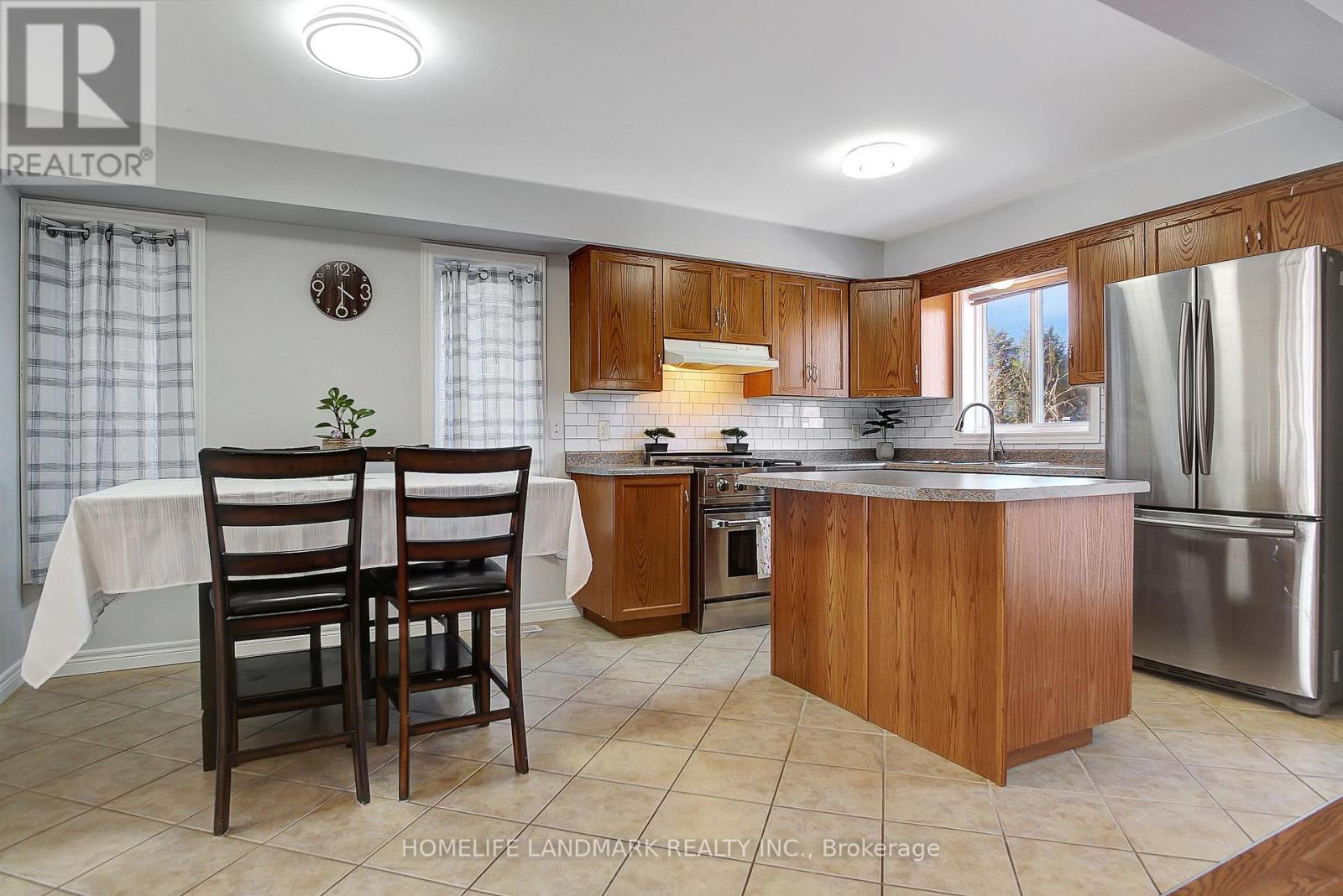4 Bedroom
3 Bathroom
1500 - 2000 sqft
Inground Pool
Central Air Conditioning
Forced Air
$699,000
Check out this IMMACULATELY kept semi in the quaint village of Ayr! Come though the front door and get welcomed by a carpet-free open concept main floor. The large living room features pot lights, sliding door to the back yard. This beautiful semi was built in 2012 with just over 1,500 square feet and it even includes your own personal oasis in the backyard!! The stunning IN-GROUND POOL was built just under 9 years ago and its ready for the next family to use!! The Main Floor Features Open Concept Living Along With S/S Appliances In The Kitchen, Gas Burning Stove, & A Breakfast Bar Overlooking The Walkout To Your Massive Private Backyard. And finished basement with 1 bed and 3 pc bathroom. (id:50787)
Property Details
|
MLS® Number
|
X12127945 |
|
Property Type
|
Single Family |
|
Parking Space Total
|
2 |
|
Pool Type
|
Inground Pool |
Building
|
Bathroom Total
|
3 |
|
Bedrooms Above Ground
|
3 |
|
Bedrooms Below Ground
|
1 |
|
Bedrooms Total
|
4 |
|
Age
|
6 To 15 Years |
|
Appliances
|
Garage Door Opener Remote(s), Dishwasher, Dryer, Stove, Washer, Window Coverings, Refrigerator |
|
Basement Development
|
Finished |
|
Basement Type
|
N/a (finished) |
|
Construction Style Attachment
|
Attached |
|
Cooling Type
|
Central Air Conditioning |
|
Exterior Finish
|
Stone, Vinyl Siding |
|
Half Bath Total
|
1 |
|
Heating Fuel
|
Natural Gas |
|
Heating Type
|
Forced Air |
|
Stories Total
|
2 |
|
Size Interior
|
1500 - 2000 Sqft |
|
Type
|
Row / Townhouse |
|
Utility Water
|
Municipal Water |
Parking
Land
|
Acreage
|
No |
|
Sewer
|
Sanitary Sewer |
|
Size Depth
|
110 Ft |
|
Size Frontage
|
27 Ft |
|
Size Irregular
|
27 X 110 Ft |
|
Size Total Text
|
27 X 110 Ft |
Rooms
| Level |
Type |
Length |
Width |
Dimensions |
|
Second Level |
Primary Bedroom |
3.63 m |
5 m |
3.63 m x 5 m |
|
Second Level |
Bedroom 2 |
2.9 m |
3.61 m |
2.9 m x 3.61 m |
|
Second Level |
Bedroom 3 |
2.9 m |
3.63 m |
2.9 m x 3.63 m |
|
Second Level |
Bathroom |
2.64 m |
1.63 m |
2.64 m x 1.63 m |
|
Second Level |
Den |
|
|
Measurements not available |
|
Basement |
Bedroom |
|
|
Measurements not available |
|
Main Level |
Dining Room |
3.15 m |
2.57 m |
3.15 m x 2.57 m |
|
Main Level |
Kitchen |
3.15 m |
2.69 m |
3.15 m x 2.69 m |
|
Main Level |
Living Room |
3.33 m |
5.26 m |
3.33 m x 5.26 m |
|
Main Level |
Bathroom |
1.5 m |
1.52 m |
1.5 m x 1.52 m |
https://www.realtor.ca/real-estate/28268338/328-vincent-drive-north-dumfries
























