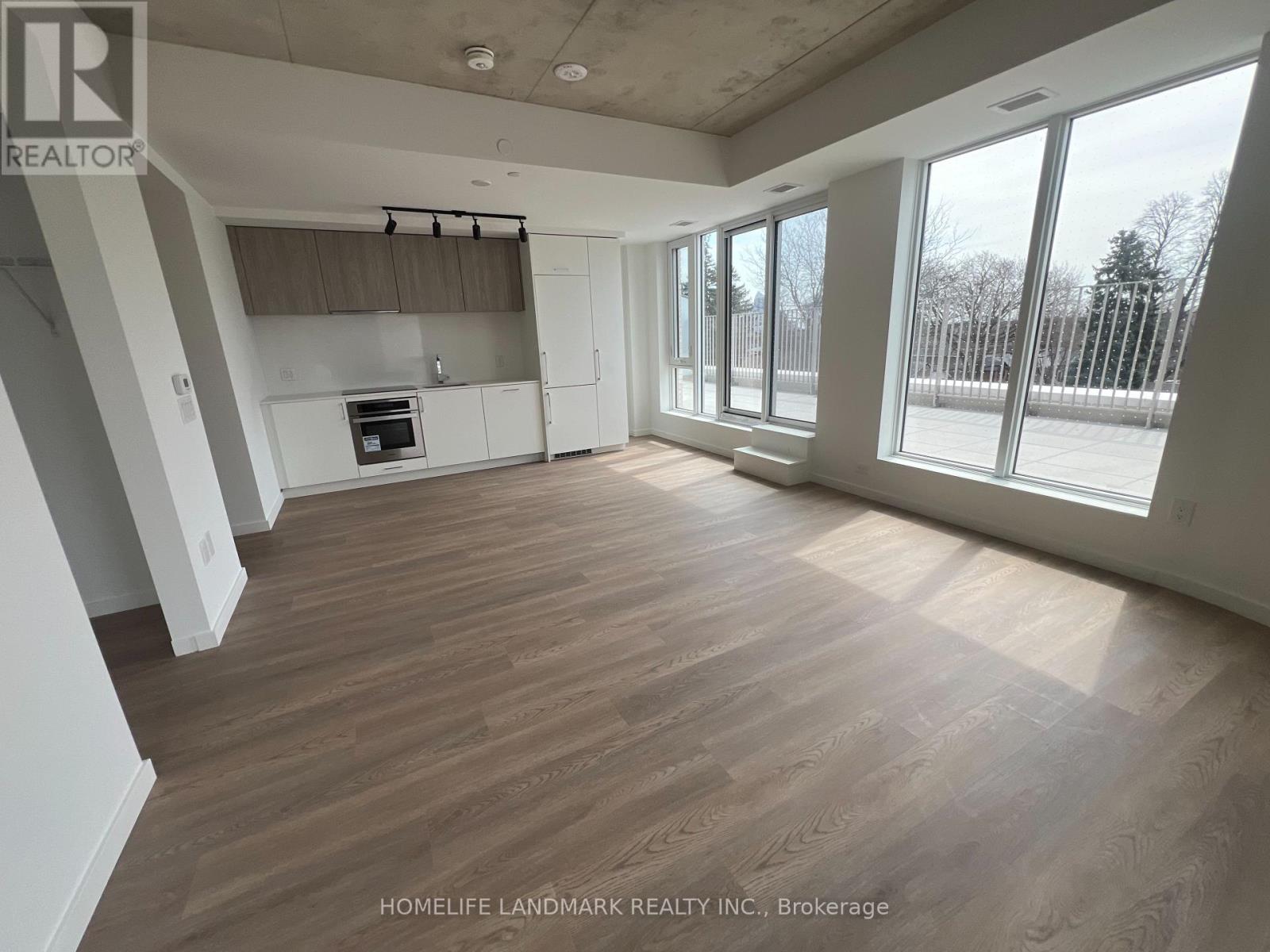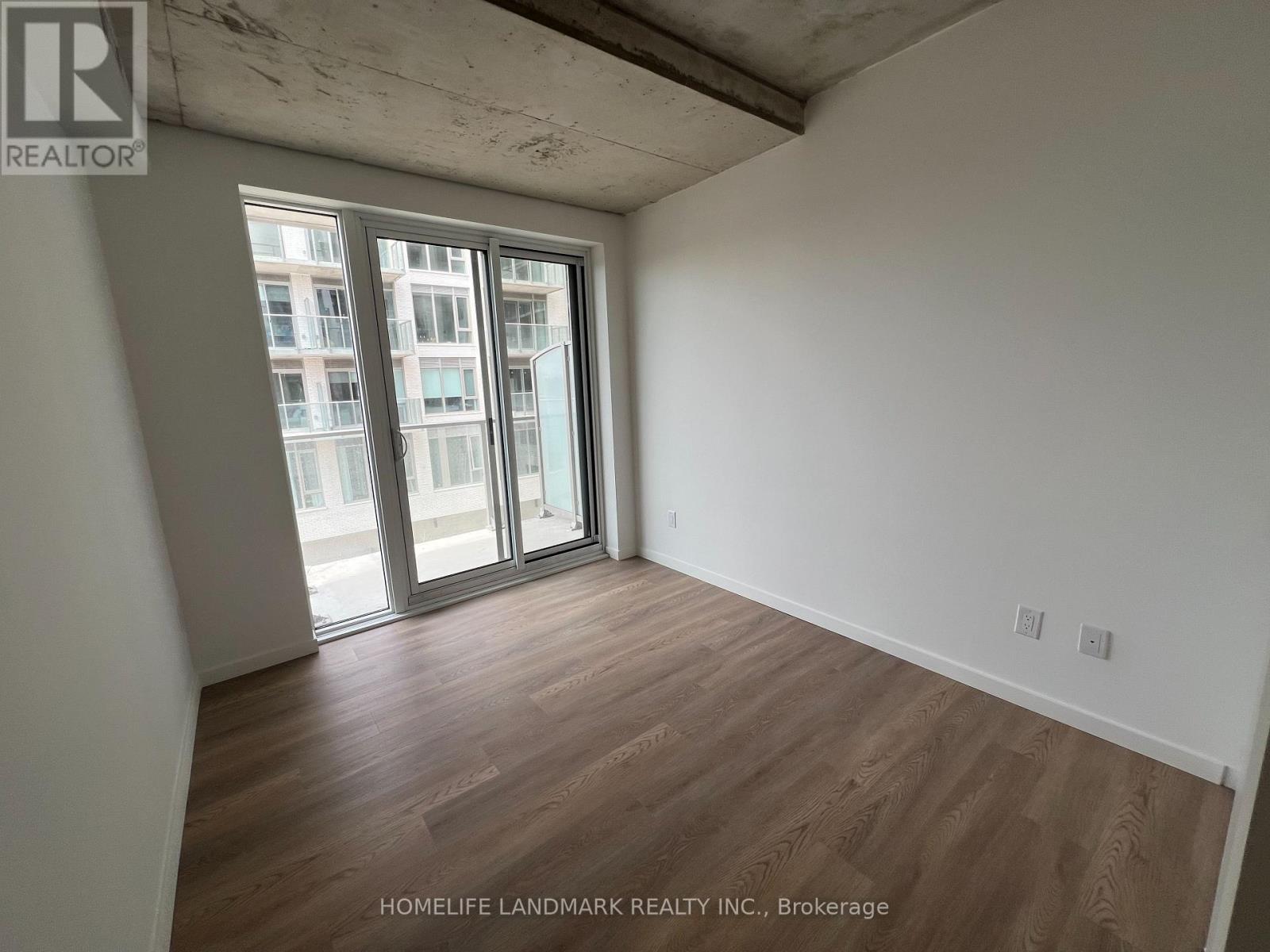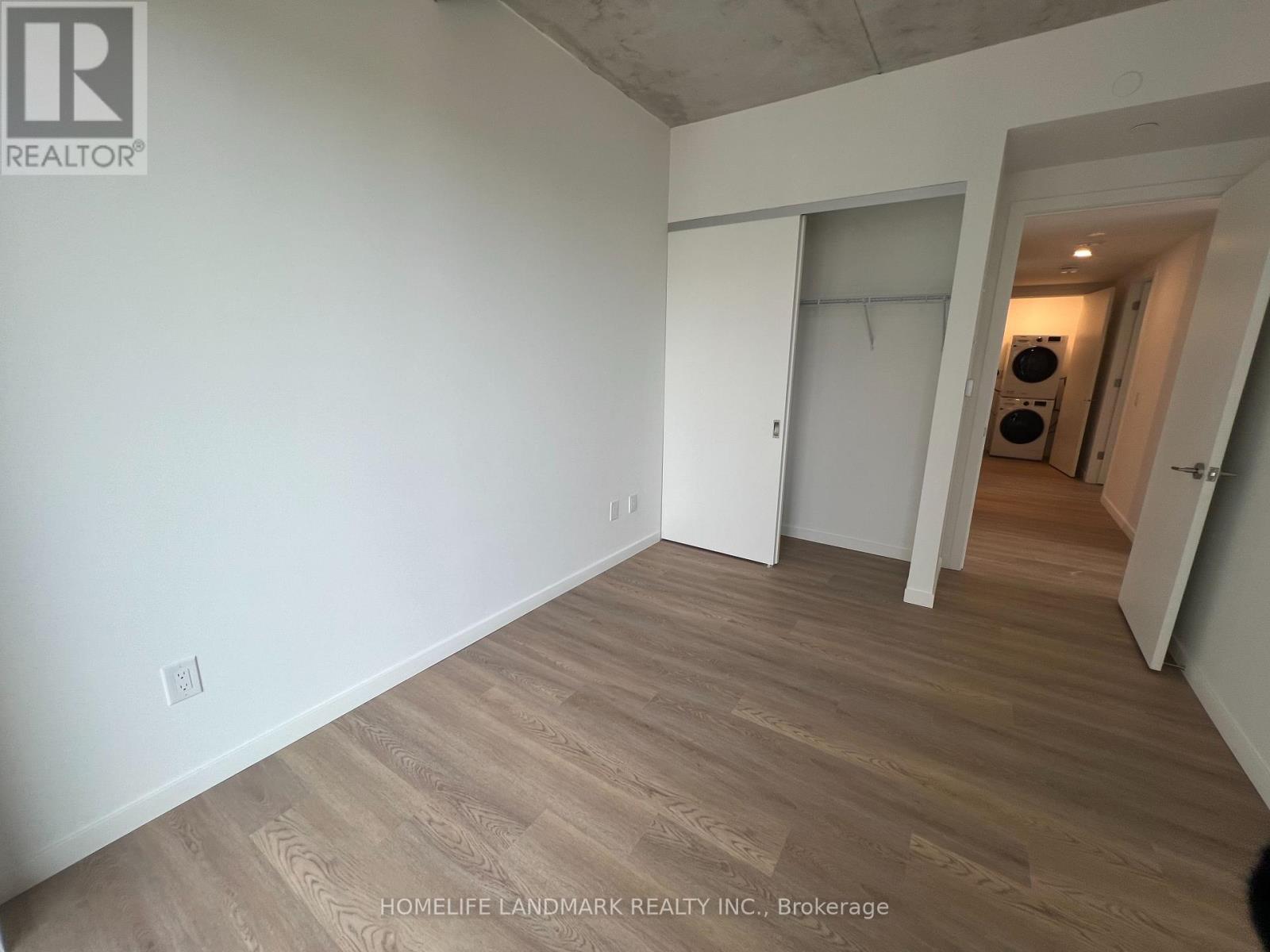3 Bedroom
2 Bathroom
Central Air Conditioning
Heat Pump
$3,500 Monthly
Sunny And Spacious Well Laid Out unit In A Contemporary Boutique 9-Storey Condo Coming To The Queensway. Suite Features 9' Exposed Concrete Ceilings And Wide-Plank Laminate Floors Throughout. Modern European Kitchen With Integrated Appliances And large pantry. Spacious Master With Walk-in Closet. Windows In All Bedrooms! Oversized Sunny 270Sf Terrace Great For Entertaining plus a balcony. Short Ride To Royal York Station & Mimico Go, Gardiner, Downtown Toronto, Sherway Gardens, Ikea & More (id:50787)
Property Details
|
MLS® Number
|
W12126513 |
|
Property Type
|
Single Family |
|
Community Name
|
Stonegate-Queensway |
|
Amenities Near By
|
Park, Public Transit, Schools |
|
Community Features
|
Pet Restrictions |
|
Features
|
Balcony |
|
Parking Space Total
|
1 |
Building
|
Bathroom Total
|
2 |
|
Bedrooms Above Ground
|
3 |
|
Bedrooms Total
|
3 |
|
Age
|
New Building |
|
Amenities
|
Security/concierge, Recreation Centre, Party Room, Exercise Centre, Visitor Parking, Storage - Locker |
|
Appliances
|
Cooktop, Dishwasher, Dryer, Hood Fan, Oven, Washer, Refrigerator |
|
Cooling Type
|
Central Air Conditioning |
|
Exterior Finish
|
Brick |
|
Flooring Type
|
Laminate |
|
Heating Fuel
|
Natural Gas |
|
Heating Type
|
Heat Pump |
|
Type
|
Apartment |
Parking
Land
|
Acreage
|
No |
|
Land Amenities
|
Park, Public Transit, Schools |
Rooms
| Level |
Type |
Length |
Width |
Dimensions |
|
Ground Level |
Living Room |
5.74 m |
4.394 m |
5.74 m x 4.394 m |
|
Ground Level |
Dining Room |
5.74 m |
4.394 m |
5.74 m x 4.394 m |
|
Ground Level |
Kitchen |
5.74 m |
4.394 m |
5.74 m x 4.394 m |
|
Ground Level |
Primary Bedroom |
4.064 m |
2.921 m |
4.064 m x 2.921 m |
|
Ground Level |
Bedroom 2 |
3.378 m |
2.845 m |
3.378 m x 2.845 m |
|
Ground Level |
Bedroom 3 |
3.403 m |
2.413 m |
3.403 m x 2.413 m |
https://www.realtor.ca/real-estate/28265366/328-689-the-queensway-drive-toronto-stonegate-queensway-stonegate-queensway



















