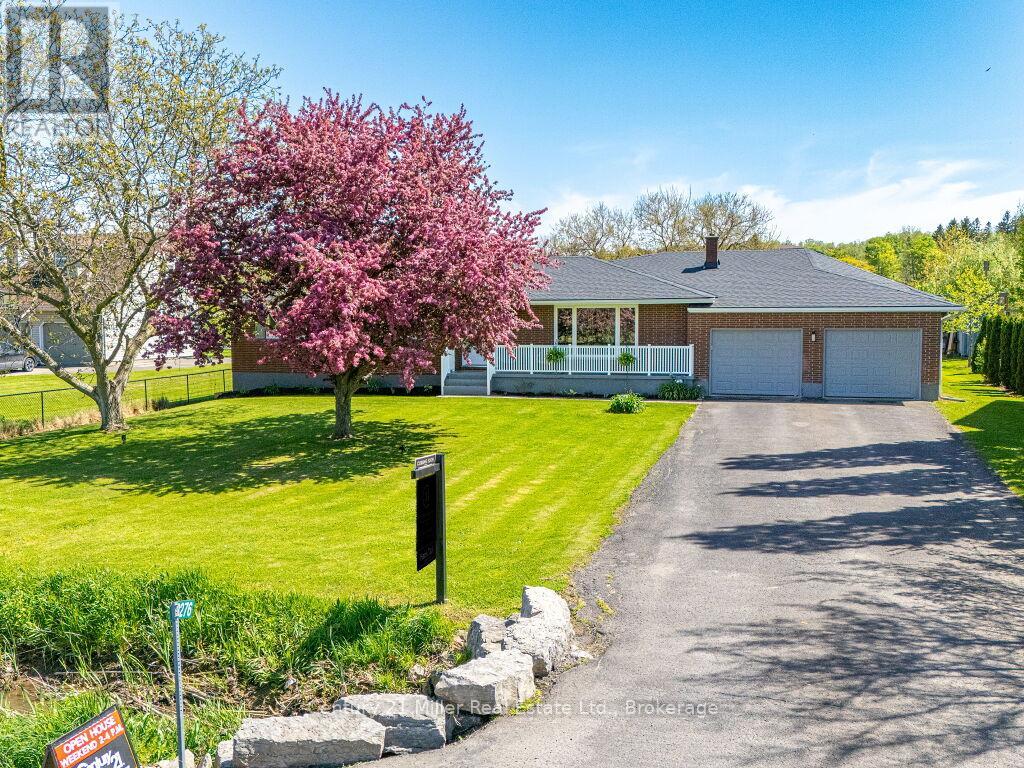5 Bedroom
3 Bathroom
1500 - 2000 sqft
Bungalow
Fireplace
Above Ground Pool
Central Air Conditioning
Forced Air
Landscaped
$1,185,000
You have found your home! Rarely does a property this special hit the market. This deceptively large, updated 4+1 bedroom bungalow sits on over one acre of land and is located on a quiet Cul de sac street with orchards and farms. Enjoy a private backyard oasis with no rear neighbours. Gather with friends and family on the gazebo with TV.A bright main floor features a generous living room with an electric fireplace, a cottage-inspired Huge kitchen with SS Appliances and dining room with patio doors leading to an elevated deck with a heated pool. Rounding out the main floor are Four bedrooms and 1-1 bathroom and laundry room. The primary bedroom is a new addition that includes a 3-piece primary ensuite and walk out to pool and deck. The lower level was designed for entertaining with a giant family room complete with an office and new laminate floor. Layout flexibility abounds as you explore the rest of the lower level with an additional bedroom, 3-piece bath, room for a gym or play space. This home has plenty of storage throughout This acre-plus lot offers greenspace, mature fruit trees providing a feeling of seclusion and privacy. Parking for ten cars, with proximity to great schools, dining, shopping and the QEW you cannot ask for more. CLICK ON MULTIMEDIA for video tour, drone photos and floor plan. (id:50787)
Open House
This property has open houses!
Starts at:
2:00 pm
Ends at:
4:00 pm
Starts at:
2:00 pm
Ends at:
4:00 pm
Property Details
|
MLS® Number
|
X12156189 |
|
Property Type
|
Single Family |
|
Community Name
|
980 - Lincoln-Jordan/Vineland |
|
Amenities Near By
|
Hospital |
|
Features
|
Level Lot, Flat Site, Conservation/green Belt, Sump Pump |
|
Parking Space Total
|
10 |
|
Pool Type
|
Above Ground Pool |
|
Structure
|
Porch, Deck, Shed |
|
View Type
|
View |
Building
|
Bathroom Total
|
3 |
|
Bedrooms Above Ground
|
5 |
|
Bedrooms Total
|
5 |
|
Age
|
16 To 30 Years |
|
Amenities
|
Fireplace(s) |
|
Appliances
|
Water Heater, Garage Door Opener Remote(s), Dishwasher, Dryer, Garage Door Opener, Hood Fan, Stove, Washer, Window Coverings, Refrigerator |
|
Architectural Style
|
Bungalow |
|
Basement Development
|
Finished |
|
Basement Type
|
N/a (finished) |
|
Construction Style Attachment
|
Detached |
|
Cooling Type
|
Central Air Conditioning |
|
Exterior Finish
|
Brick |
|
Fire Protection
|
Smoke Detectors |
|
Fireplace Present
|
Yes |
|
Fireplace Total
|
1 |
|
Foundation Type
|
Concrete |
|
Half Bath Total
|
1 |
|
Heating Fuel
|
Natural Gas |
|
Heating Type
|
Forced Air |
|
Stories Total
|
1 |
|
Size Interior
|
1500 - 2000 Sqft |
|
Type
|
House |
|
Utility Water
|
Cistern |
Parking
|
Attached Garage
|
|
|
Garage
|
|
|
Inside Entry
|
|
Land
|
Acreage
|
No |
|
Land Amenities
|
Hospital |
|
Landscape Features
|
Landscaped |
|
Sewer
|
Septic System |
|
Size Depth
|
446 Ft ,4 In |
|
Size Frontage
|
94 Ft ,2 In |
|
Size Irregular
|
94.2 X 446.4 Ft |
|
Size Total Text
|
94.2 X 446.4 Ft |
|
Zoning Description
|
Agriculture |
Rooms
| Level |
Type |
Length |
Width |
Dimensions |
|
Lower Level |
Bedroom 5 |
3.72 m |
2.85 m |
3.72 m x 2.85 m |
|
Lower Level |
Recreational, Games Room |
11.67 m |
6.03 m |
11.67 m x 6.03 m |
|
Lower Level |
Office |
3.82 m |
3.88 m |
3.82 m x 3.88 m |
|
Lower Level |
Games Room |
6.8 m |
5.3 m |
6.8 m x 5.3 m |
|
Lower Level |
Utility Room |
4.21 m |
1.82 m |
4.21 m x 1.82 m |
|
Lower Level |
Utility Room |
3.82 m |
3.24 m |
3.82 m x 3.24 m |
|
Main Level |
Living Room |
6.69 m |
4.02 m |
6.69 m x 4.02 m |
|
Ground Level |
Kitchen |
4.2 m |
3.55 m |
4.2 m x 3.55 m |
|
Ground Level |
Laundry Room |
2.07 m |
5.1 m |
2.07 m x 5.1 m |
|
Ground Level |
Dining Room |
4.6 m |
3.55 m |
4.6 m x 3.55 m |
|
Ground Level |
Primary Bedroom |
5.1 m |
3.47 m |
5.1 m x 3.47 m |
|
Ground Level |
Bedroom |
3.99 m |
3.55 m |
3.99 m x 3.55 m |
|
Ground Level |
Bedroom 2 |
3.83 m |
3.55 m |
3.83 m x 3.55 m |
|
Ground Level |
Bedroom 3 |
4.11 m |
3.55 m |
4.11 m x 3.55 m |
|
Ground Level |
Bathroom |
2.2 m |
1.34 m |
2.2 m x 1.34 m |
|
Ground Level |
Bathroom |
2.2 m |
20.8 m |
2.2 m x 20.8 m |
|
Ground Level |
Bathroom |
3.12 m |
2.63 m |
3.12 m x 2.63 m |
Utilities
https://www.realtor.ca/real-estate/28329664/3276-tallman-drive-lincoln-lincoln-jordanvineland-980-lincoln-jordanvineland



