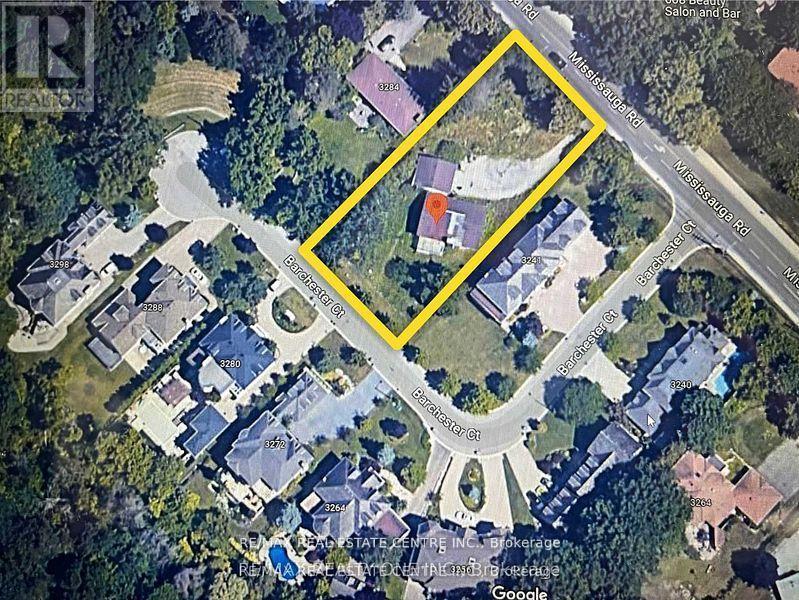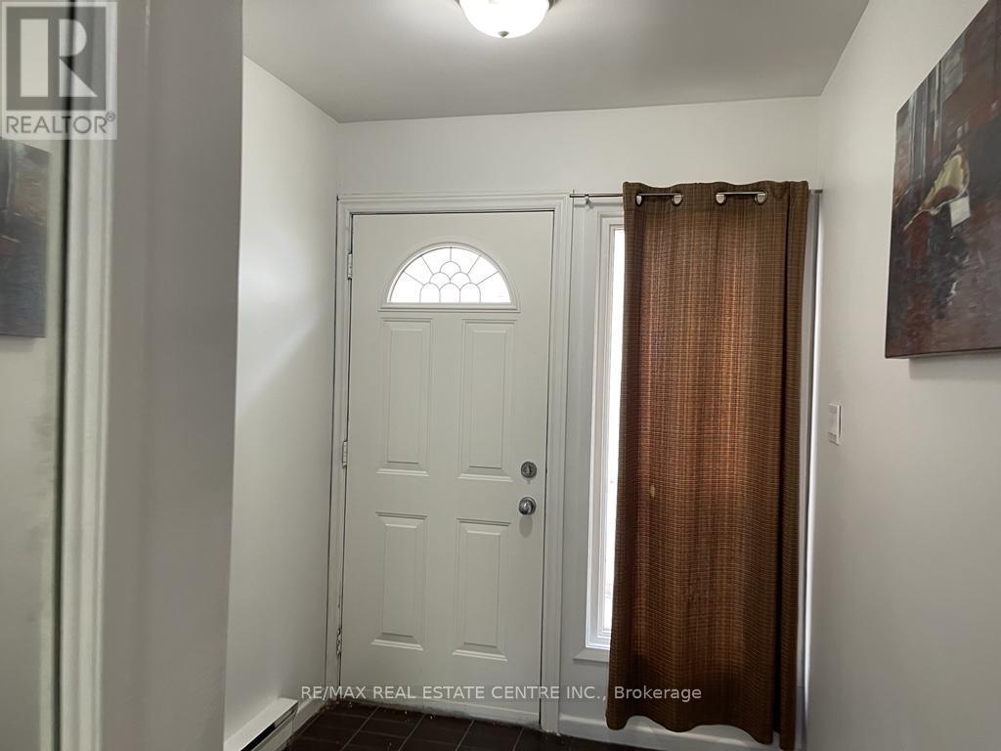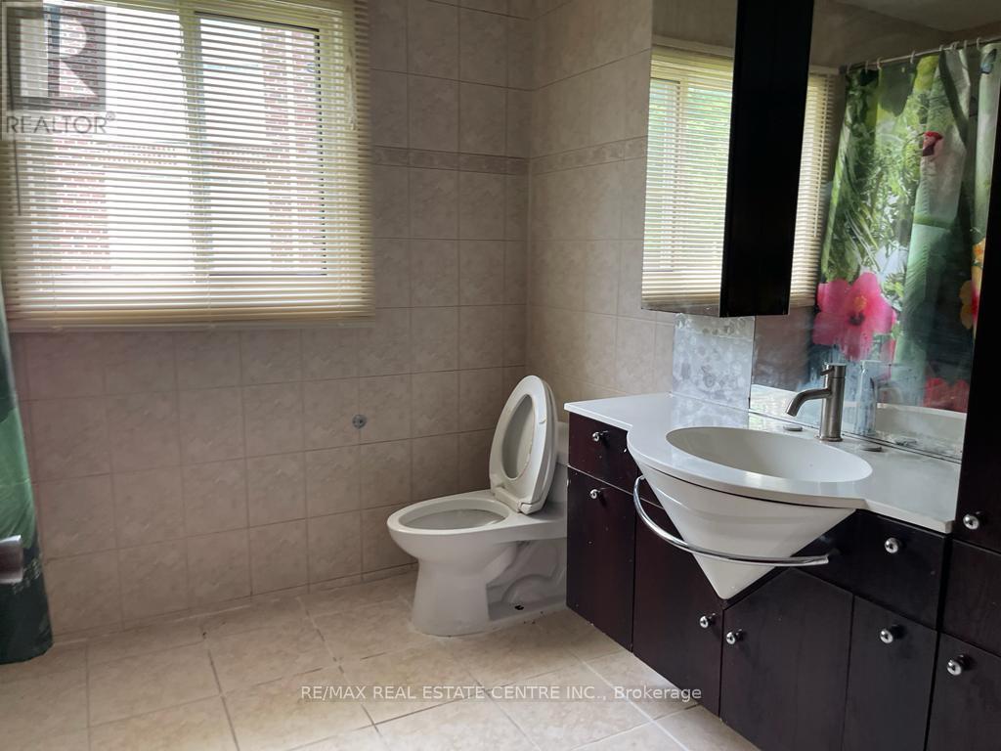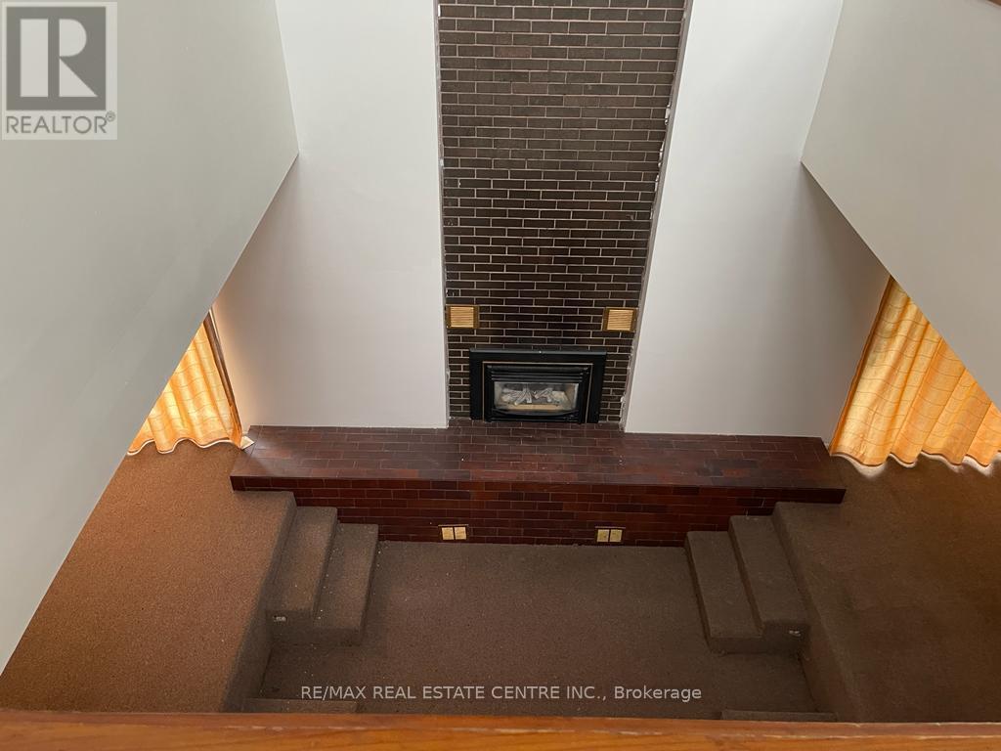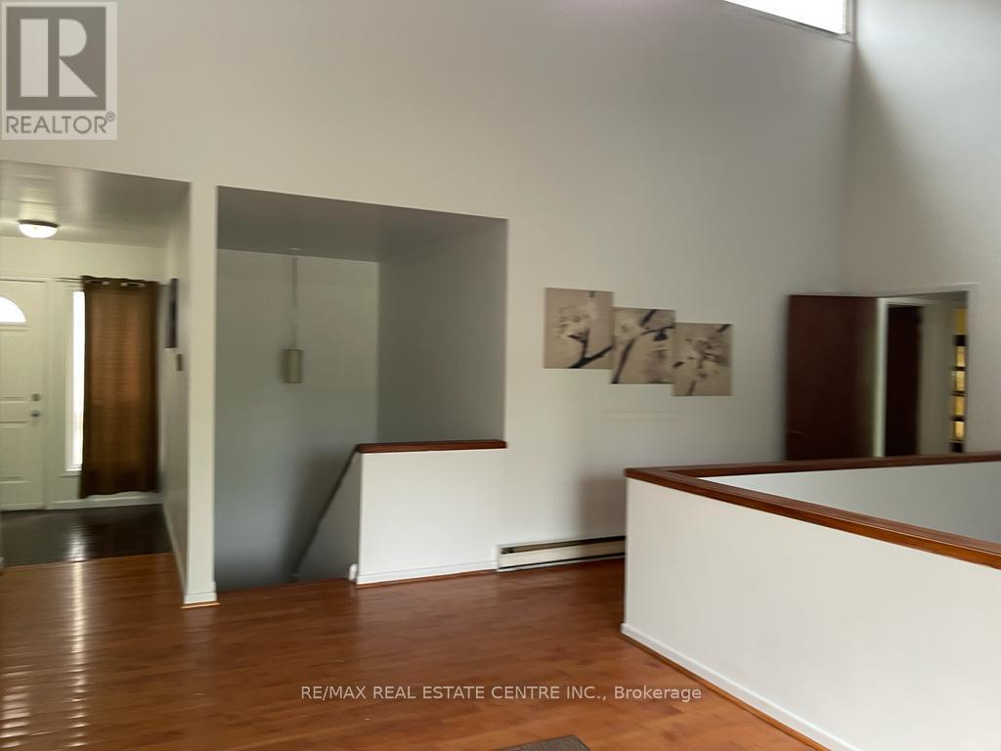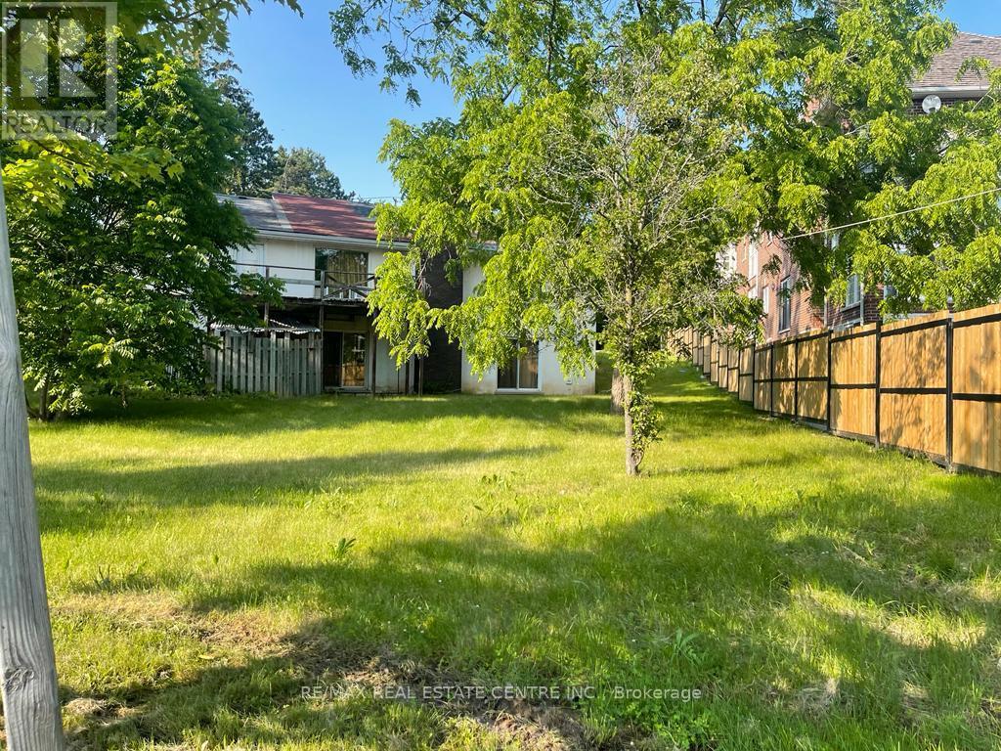3 Bedroom
2 Bathroom
1500 - 2000 sqft
Bungalow
Fireplace
Central Air Conditioning
Radiant Heat
$2,888,000
Attention Builders and Developers! An exceptional opportunity awaits with this prime building site. Conditional severance had already been approved for two lots in the past, offering flexibility and immense development potential. Architectural drawings for a luxurious 6,800 sq. ft. home are available, simplifying the development process. Currently, the property is tenanted at $3,150/month plus utilities, with tenants willing to stay or vacate, providing immediate rental income or a vacant site ready for your vision. This is an unmatched chance to develop in a desirable and evolving area. Whether you plan to build two modern homes or a single luxury residence, this property offers the foundation for a highly profitable venture. Proximity to UTM (University of Toronto Mississauga) Ideal for future tenants or buyers.Walking distance to essential amenities, including shopping, dining, and transit (id:50787)
Property Details
|
MLS® Number
|
W12110446 |
|
Property Type
|
Single Family |
|
Community Name
|
Erin Mills |
|
Parking Space Total
|
6 |
Building
|
Bathroom Total
|
2 |
|
Bedrooms Above Ground
|
3 |
|
Bedrooms Total
|
3 |
|
Appliances
|
Window Coverings |
|
Architectural Style
|
Bungalow |
|
Basement Development
|
Finished |
|
Basement Features
|
Walk Out |
|
Basement Type
|
N/a (finished) |
|
Construction Style Attachment
|
Detached |
|
Cooling Type
|
Central Air Conditioning |
|
Exterior Finish
|
Stucco |
|
Fireplace Present
|
Yes |
|
Flooring Type
|
Hardwood, Carpeted |
|
Foundation Type
|
Unknown |
|
Heating Fuel
|
Natural Gas |
|
Heating Type
|
Radiant Heat |
|
Stories Total
|
1 |
|
Size Interior
|
1500 - 2000 Sqft |
|
Type
|
House |
|
Utility Water
|
Municipal Water |
Parking
Land
|
Acreage
|
No |
|
Sewer
|
Sanitary Sewer |
|
Size Depth
|
190 Ft ,7 In |
|
Size Frontage
|
100 Ft |
|
Size Irregular
|
100 X 190.6 Ft |
|
Size Total Text
|
100 X 190.6 Ft |
Rooms
| Level |
Type |
Length |
Width |
Dimensions |
|
Lower Level |
Dining Room |
5.6 m |
3.63 m |
5.6 m x 3.63 m |
|
Lower Level |
Family Room |
7.27 m |
5.6 m |
7.27 m x 5.6 m |
|
Lower Level |
Office |
5.45 m |
2.5 m |
5.45 m x 2.5 m |
|
Main Level |
Living Room |
6.45 m |
5.85 m |
6.45 m x 5.85 m |
|
Main Level |
Kitchen |
7.9 m |
3.1 m |
7.9 m x 3.1 m |
|
Main Level |
Primary Bedroom |
4.5 m |
3.5 m |
4.5 m x 3.5 m |
|
Main Level |
Bedroom 2 |
3.8 m |
3.5 m |
3.8 m x 3.5 m |
|
Main Level |
Bedroom 3 |
3.3 m |
3.5 m |
3.3 m x 3.5 m |
https://www.realtor.ca/real-estate/28229874/3274-mississauga-road-mississauga-erin-mills-erin-mills

