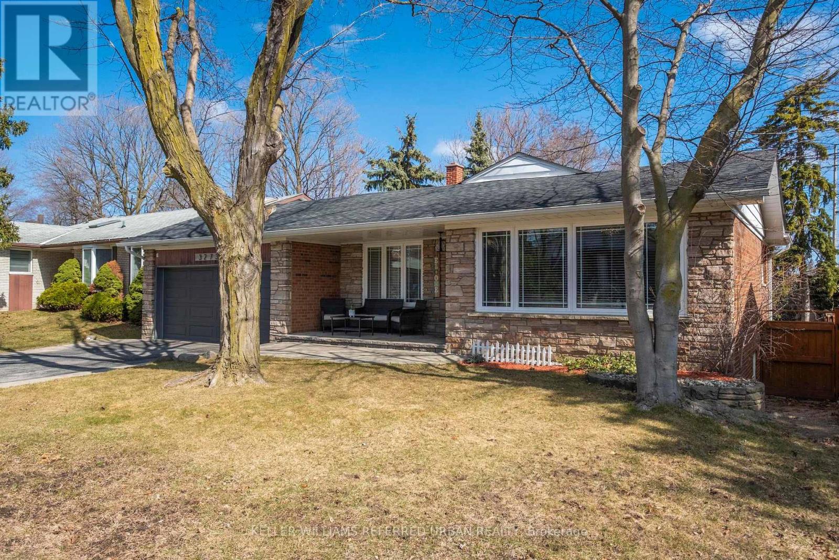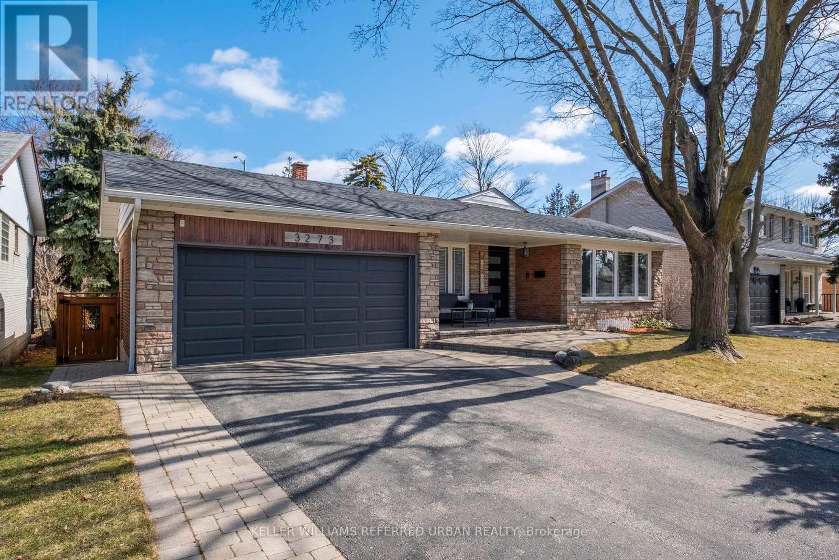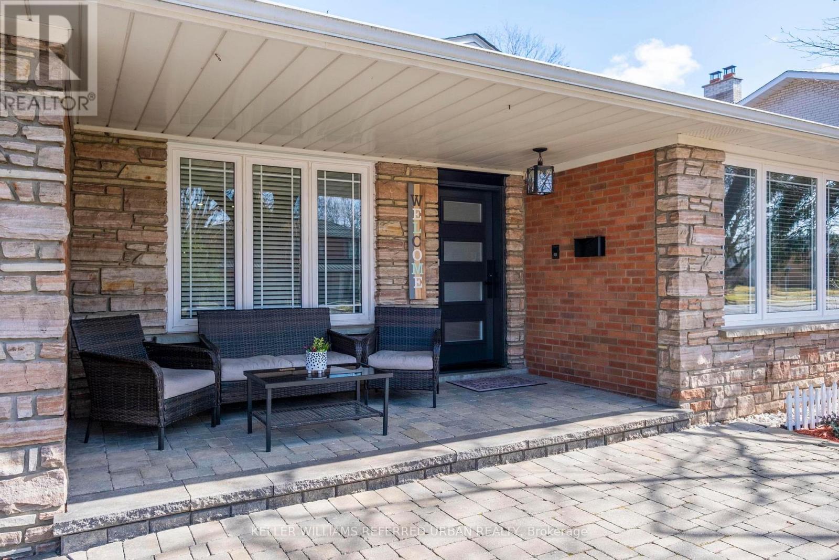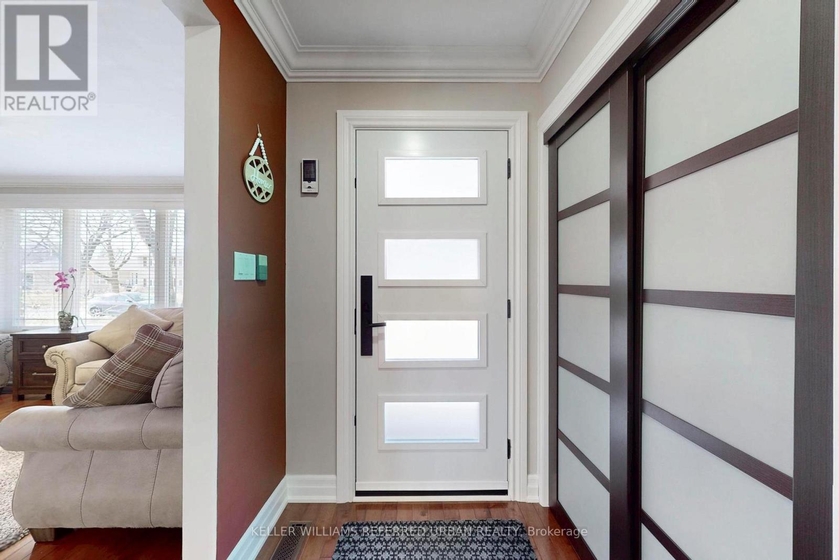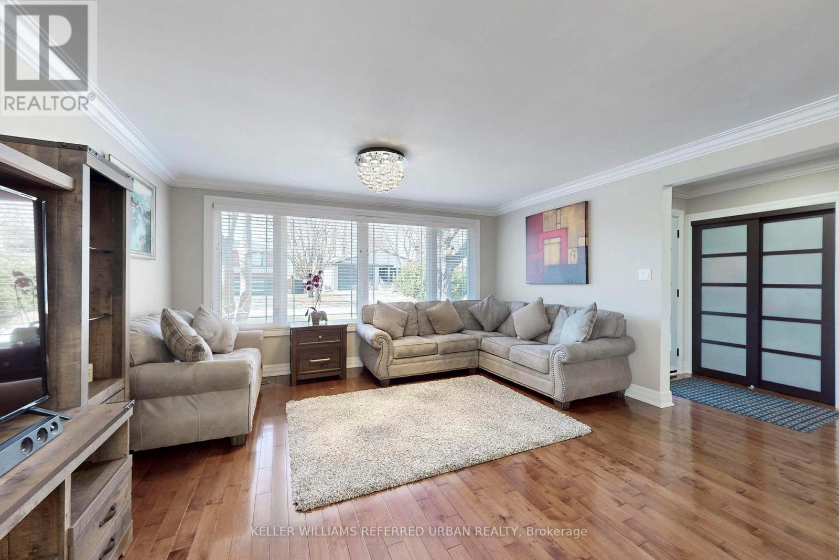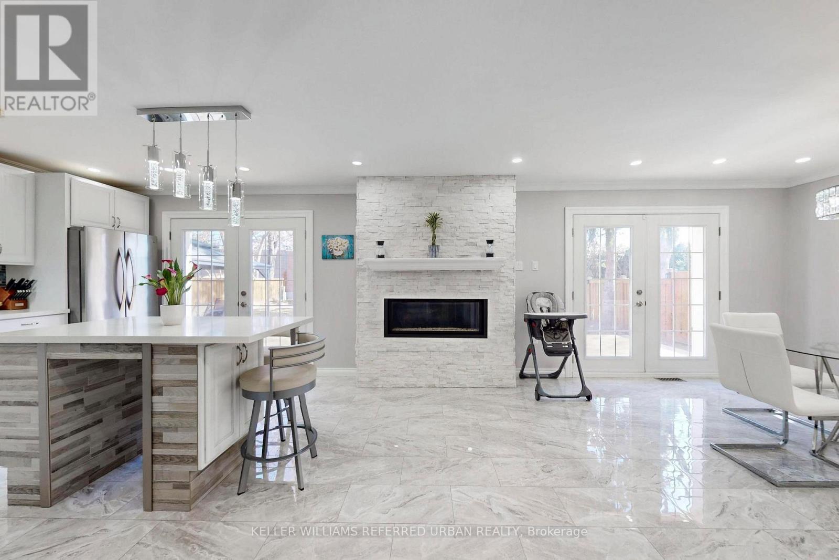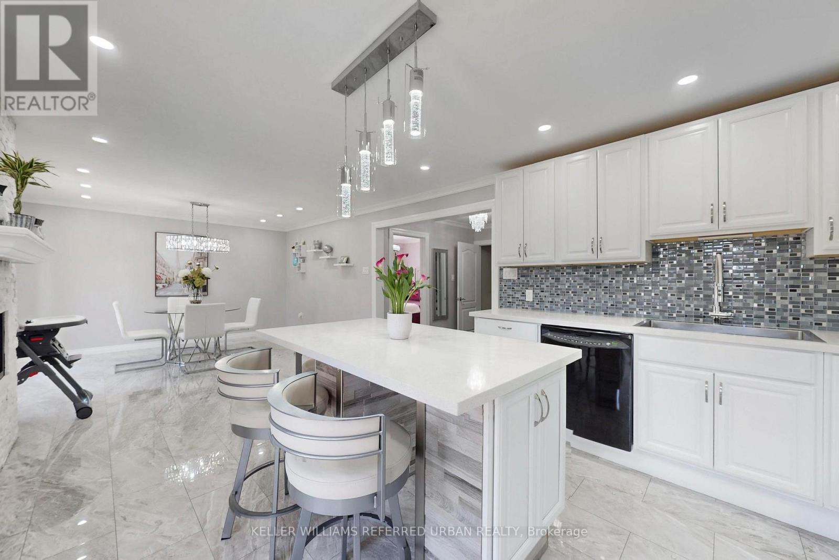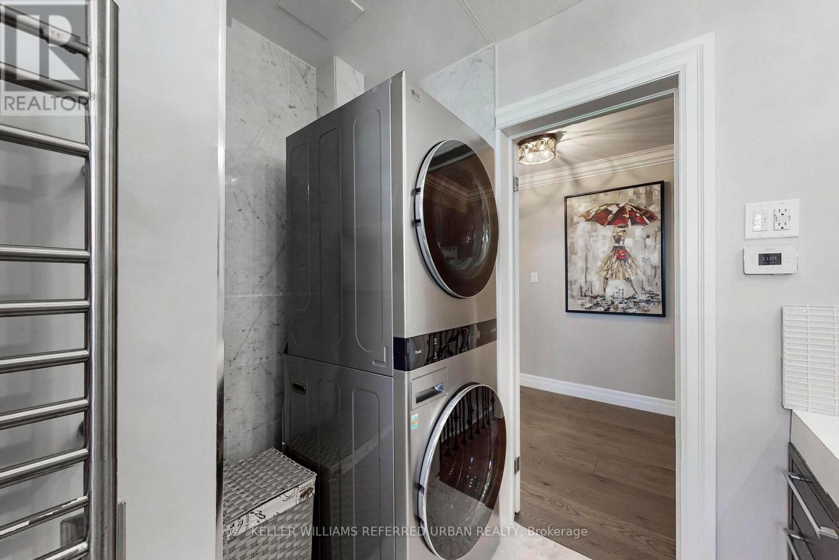4 Bedroom
4 Bathroom
2500 - 3000 sqft
Fireplace
Central Air Conditioning
Forced Air
$1,788,000
Rare Gem, Beautifully Renovated. ***Legal Bsmt*** High Demand Applewood Heights, Walk To Go Train Or To Bus Stop To Subway + Schools + Park & Walking Trail. Renovated 3,000+ Sf (Total Living Space) 4 Level Back Split Residence With Fabulous 2 Renovated Kitchens & Open Concept Kitchen/Dining/Living Area; 4 Modern Washrooms; Lots Of Accent Lighting, 2Fireplaces, Modern Decor with Built in Closets/ Storage. Updated Windows, New Front Door, Furnace 2024, Roof2015, AC2022, Fence 2022, Deck 2024, HWT 2018, Back Patio French Doors 2015. 61' X 150' Treed Lot With Excellent Rear Yard Depth & Privacy...Don't Miss This! (id:50787)
Property Details
|
MLS® Number
|
W12060454 |
|
Property Type
|
Single Family |
|
Community Name
|
Applewood |
|
Amenities Near By
|
Hospital, Park, Place Of Worship |
|
Features
|
Carpet Free, Gazebo, In-law Suite |
|
Parking Space Total
|
6 |
|
Structure
|
Deck, Patio(s) |
Building
|
Bathroom Total
|
4 |
|
Bedrooms Above Ground
|
4 |
|
Bedrooms Total
|
4 |
|
Age
|
51 To 99 Years |
|
Appliances
|
Oven - Built-in, Central Vacuum |
|
Basement Development
|
Finished |
|
Basement Features
|
Apartment In Basement, Walk Out |
|
Basement Type
|
N/a (finished) |
|
Construction Style Attachment
|
Detached |
|
Construction Style Split Level
|
Backsplit |
|
Cooling Type
|
Central Air Conditioning |
|
Exterior Finish
|
Brick |
|
Fireplace Present
|
Yes |
|
Flooring Type
|
Hardwood, Porcelain Tile |
|
Foundation Type
|
Brick |
|
Heating Fuel
|
Natural Gas |
|
Heating Type
|
Forced Air |
|
Size Interior
|
2500 - 3000 Sqft |
|
Type
|
House |
|
Utility Water
|
Municipal Water |
Parking
Land
|
Acreage
|
No |
|
Fence Type
|
Fully Fenced, Fenced Yard |
|
Land Amenities
|
Hospital, Park, Place Of Worship |
|
Sewer
|
Sanitary Sewer |
|
Size Depth
|
150 Ft |
|
Size Frontage
|
61 Ft |
|
Size Irregular
|
61 X 150 Ft |
|
Size Total Text
|
61 X 150 Ft |
Rooms
| Level |
Type |
Length |
Width |
Dimensions |
|
Second Level |
Primary Bedroom |
4.11 m |
3.61 m |
4.11 m x 3.61 m |
|
Second Level |
Bedroom 2 |
3.3 m |
4.4 m |
3.3 m x 4.4 m |
|
Second Level |
Bedroom 3 |
3.3 m |
3.35 m |
3.3 m x 3.35 m |
|
Lower Level |
Laundry Room |
2.29 m |
2.13 m |
2.29 m x 2.13 m |
|
Lower Level |
Family Room |
5.97 m |
4.4 m |
5.97 m x 4.4 m |
|
Ground Level |
Living Room |
4.82 m |
4.6 m |
4.82 m x 4.6 m |
|
Ground Level |
Dining Room |
3.94 m |
3.38 m |
3.94 m x 3.38 m |
|
Ground Level |
Kitchen |
6.17 m |
3.05 m |
6.17 m x 3.05 m |
|
In Between |
Bedroom 4 |
3.35 m |
3.28 m |
3.35 m x 3.28 m |
|
In Between |
Kitchen |
8.53 m |
3.89 m |
8.53 m x 3.89 m |
|
In Between |
Family Room |
8.53 m |
3.89 m |
8.53 m x 3.89 m |
Utilities
|
Cable
|
Available |
|
Sewer
|
Installed |
https://www.realtor.ca/real-estate/28117059/3273-grassfire-crescent-mississauga-applewood-applewood

