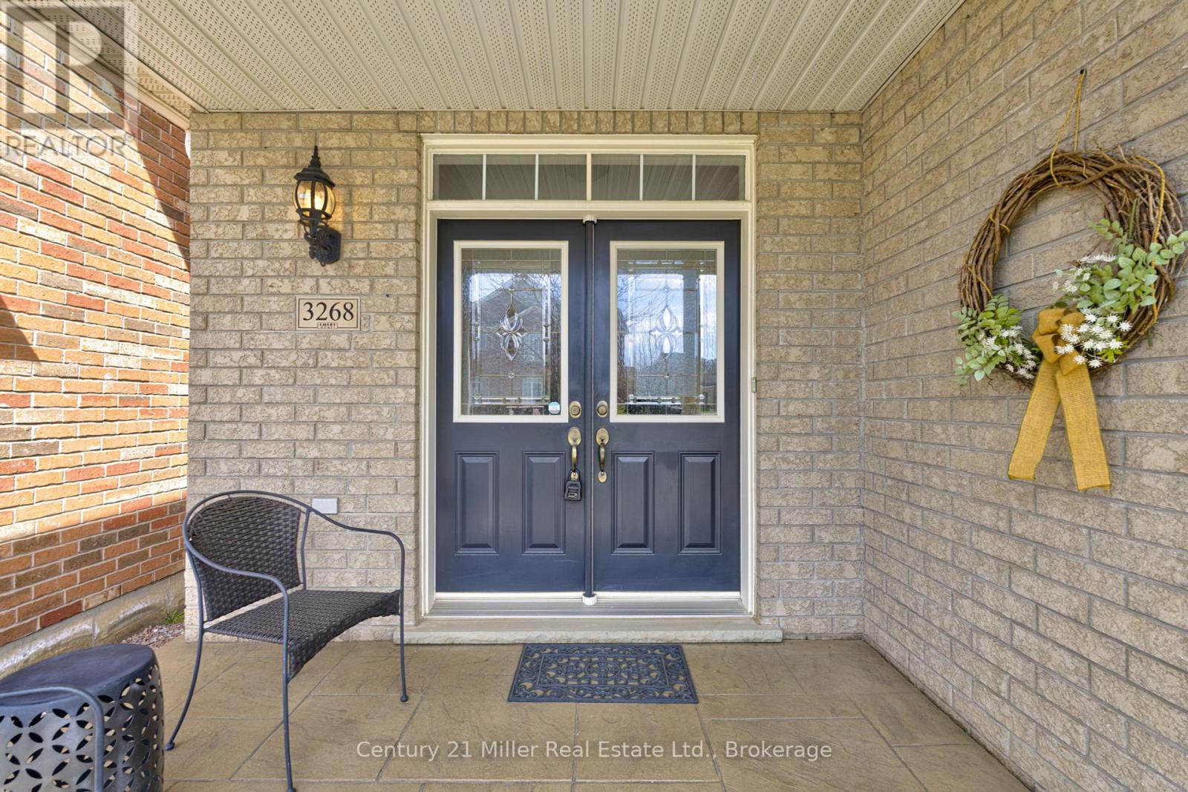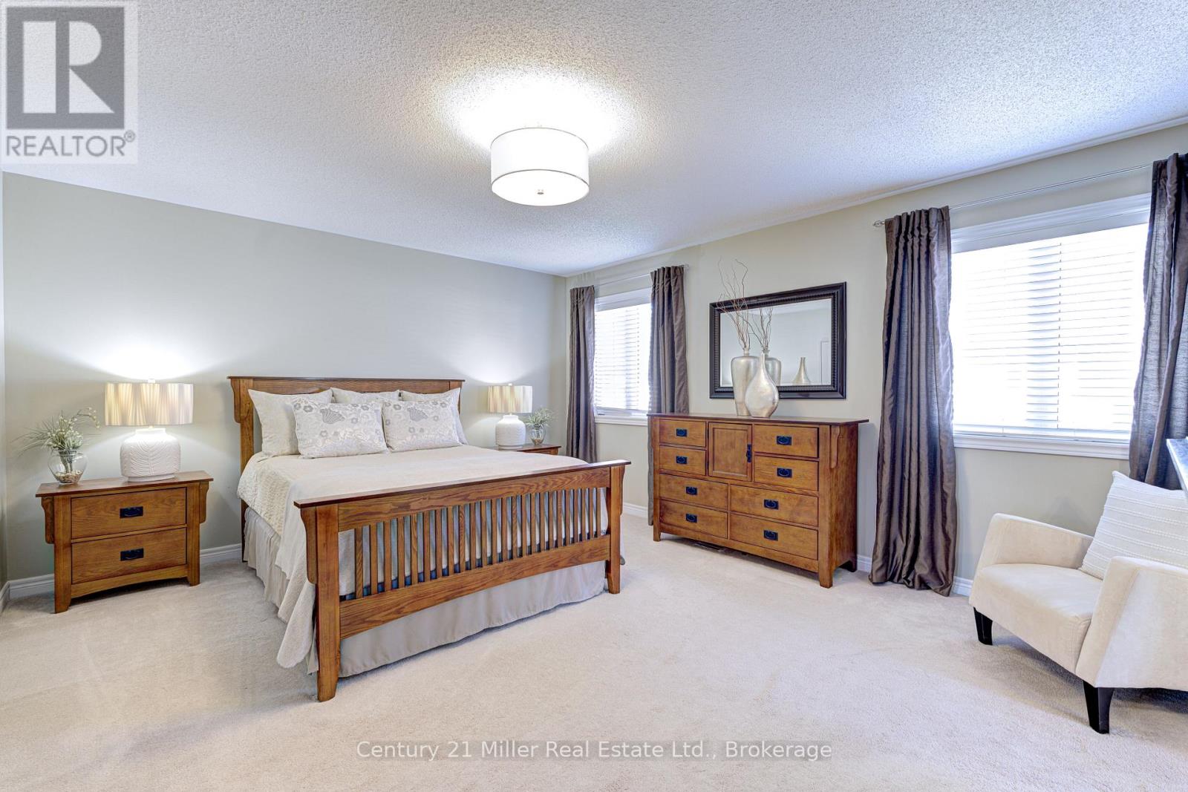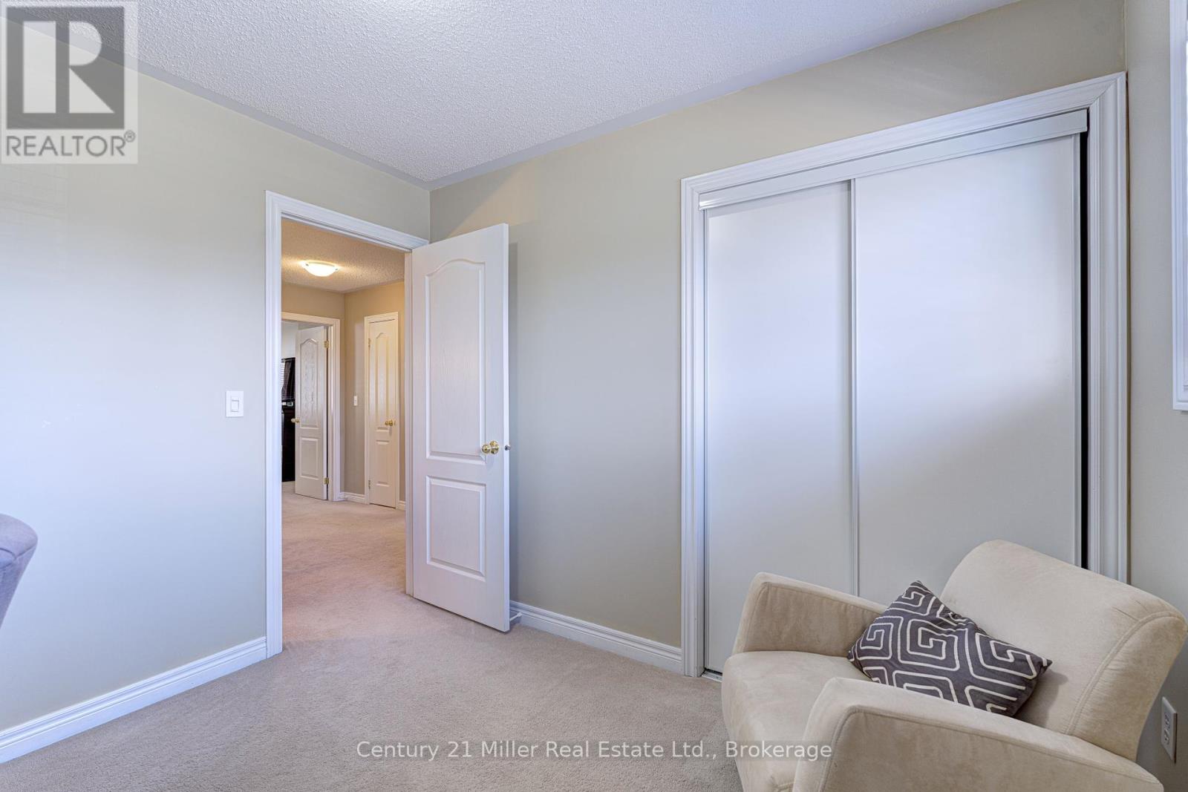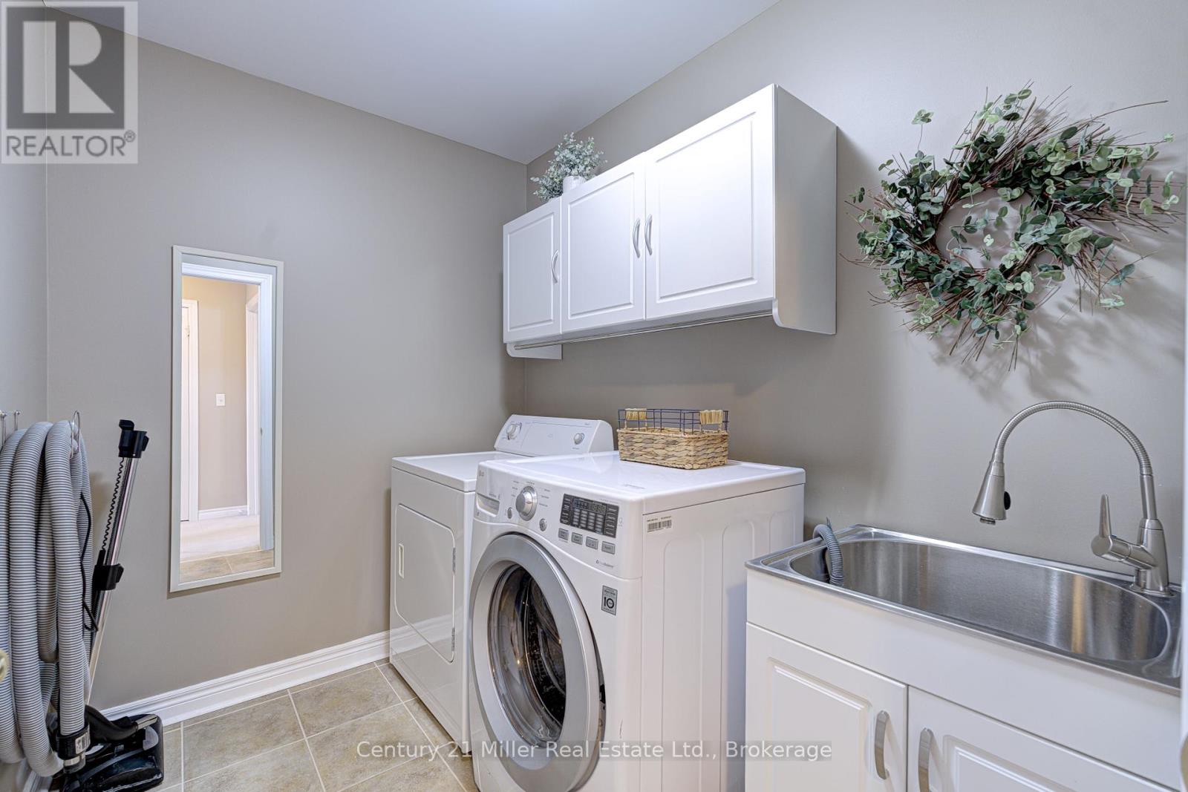5 Bedroom
3 Bathroom
2000 - 2500 sqft
Fireplace
Central Air Conditioning
Forced Air
$1,475,000
Welcome to this meticulously maintained 4 bedroom, 2.5 bathroom detached home with a finished basement featuring an additional bedroom, offering ample space for the whole family. Nestled in the heart of Alton Village, one of Burlington's most family friendly neighbourhoods. This home is just steps from great schools, shopping, recreation centre and much more. The main floor features a kitchen with quartz countertops, a stylish subway tile backsplash, island and breakfast area open to the family room and separate dining room - perfect for entertaining. Enjoy the convenience of a double garage, landscaped backyard and an inviting curb appeal. This home combines comfort, function, and location - ideal for any family. (id:50787)
Open House
This property has open houses!
Starts at:
2:00 pm
Ends at:
4:00 pm
Property Details
|
MLS® Number
|
W12118779 |
|
Property Type
|
Single Family |
|
Community Name
|
Alton |
|
Parking Space Total
|
4 |
Building
|
Bathroom Total
|
3 |
|
Bedrooms Above Ground
|
4 |
|
Bedrooms Below Ground
|
1 |
|
Bedrooms Total
|
5 |
|
Age
|
16 To 30 Years |
|
Appliances
|
Garage Door Opener Remote(s), Central Vacuum, Dishwasher, Garage Door Opener, Hood Fan, Stove, Window Coverings, Refrigerator |
|
Basement Development
|
Finished |
|
Basement Type
|
Full (finished) |
|
Construction Style Attachment
|
Detached |
|
Cooling Type
|
Central Air Conditioning |
|
Exterior Finish
|
Brick Veneer |
|
Fireplace Present
|
Yes |
|
Fireplace Total
|
1 |
|
Foundation Type
|
Poured Concrete |
|
Half Bath Total
|
1 |
|
Heating Fuel
|
Natural Gas |
|
Heating Type
|
Forced Air |
|
Stories Total
|
2 |
|
Size Interior
|
2000 - 2500 Sqft |
|
Type
|
House |
|
Utility Water
|
Municipal Water |
Parking
Land
|
Acreage
|
No |
|
Sewer
|
Sanitary Sewer |
|
Size Depth
|
97 Ft ,1 In |
|
Size Frontage
|
35 Ft ,4 In |
|
Size Irregular
|
35.4 X 97.1 Ft |
|
Size Total Text
|
35.4 X 97.1 Ft |
|
Zoning Description
|
Ral1 |
Rooms
| Level |
Type |
Length |
Width |
Dimensions |
|
Second Level |
Bathroom |
3.27 m |
2.54 m |
3.27 m x 2.54 m |
|
Second Level |
Laundry Room |
2.33 m |
1.75 m |
2.33 m x 1.75 m |
|
Second Level |
Primary Bedroom |
4.84 m |
4.72 m |
4.84 m x 4.72 m |
|
Second Level |
Bedroom 2 |
3.58 m |
2.99 m |
3.58 m x 2.99 m |
|
Second Level |
Bedroom 3 |
4.02 m |
3.56 m |
4.02 m x 3.56 m |
|
Second Level |
Bedroom 4 |
2.97 m |
2.79 m |
2.97 m x 2.79 m |
|
Second Level |
Bathroom |
3.44 m |
2.37 m |
3.44 m x 2.37 m |
|
Basement |
Recreational, Games Room |
7.09 m |
4.23 m |
7.09 m x 4.23 m |
|
Basement |
Bedroom |
3.49 m |
3.17 m |
3.49 m x 3.17 m |
|
Main Level |
Living Room |
4.52 m |
3.79 m |
4.52 m x 3.79 m |
|
Main Level |
Dining Room |
4.7 m |
3.2 m |
4.7 m x 3.2 m |
|
Main Level |
Kitchen |
3.71 m |
3.68 m |
3.71 m x 3.68 m |
|
Main Level |
Eating Area |
3.71 m |
2.2 m |
3.71 m x 2.2 m |
https://www.realtor.ca/real-estate/28248069/3268-sealey-crescent-burlington-alton-alton













































