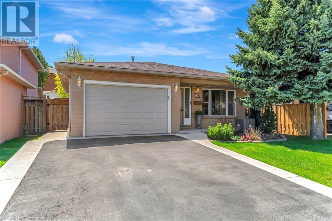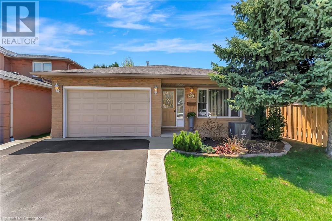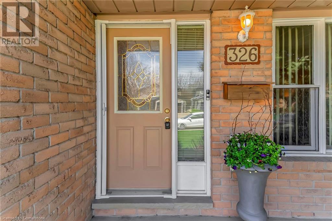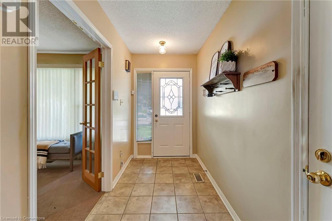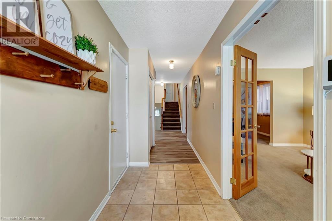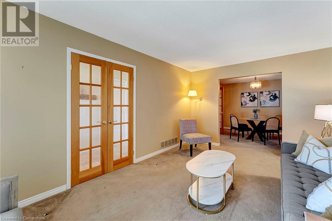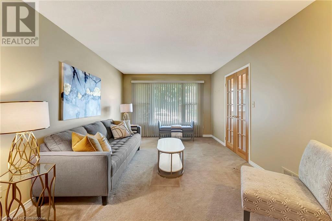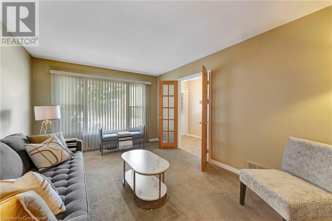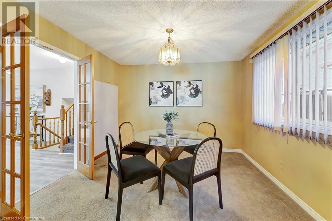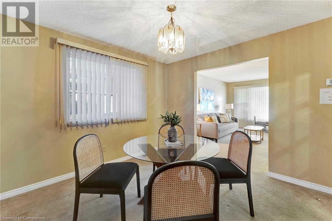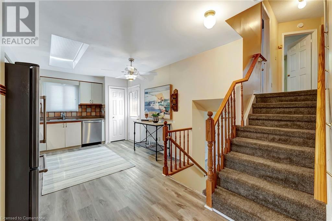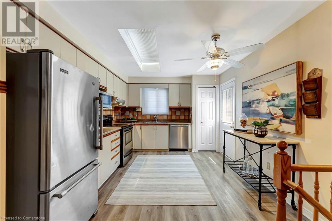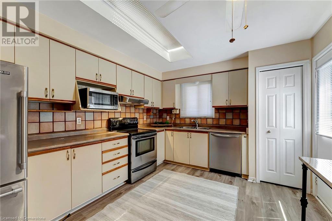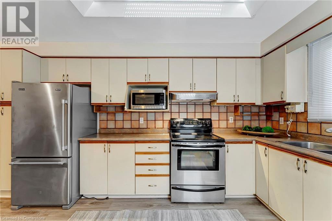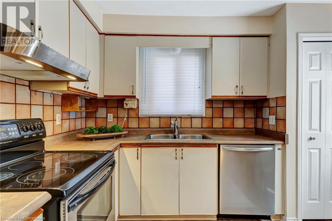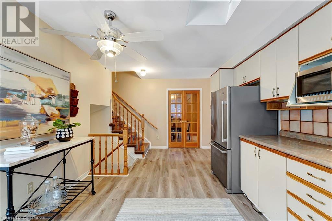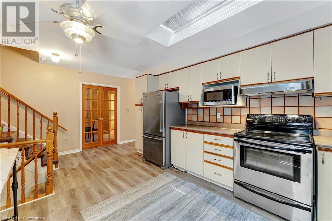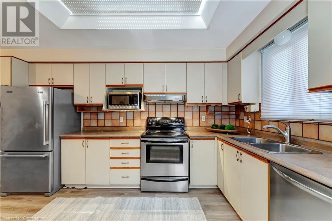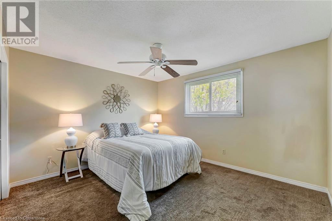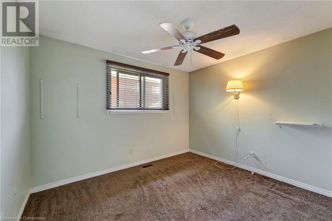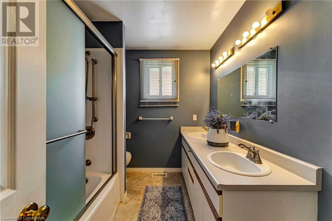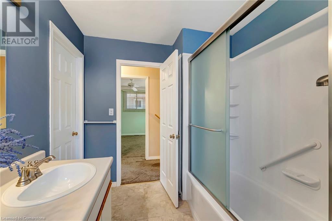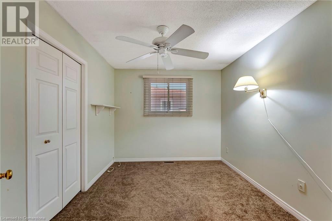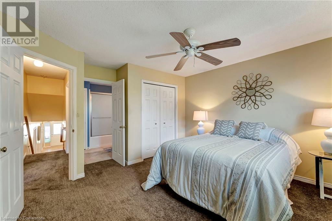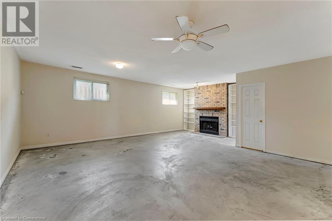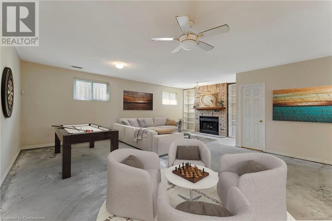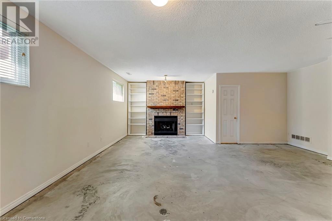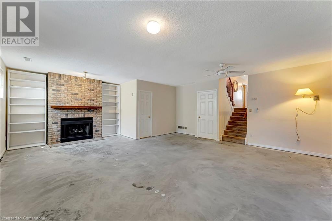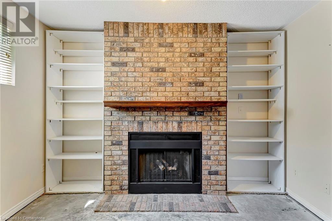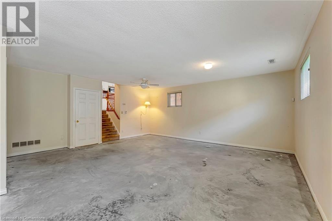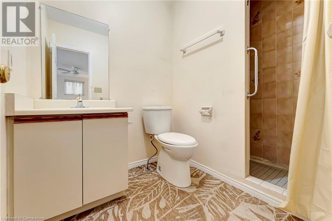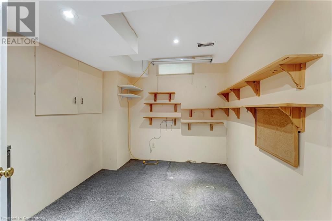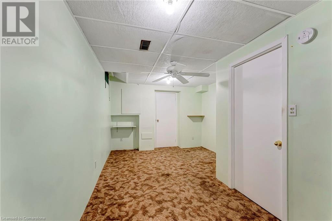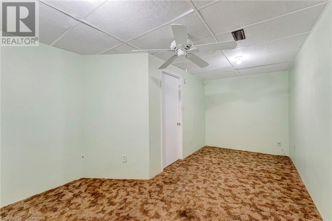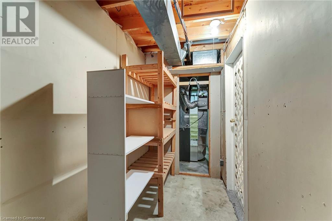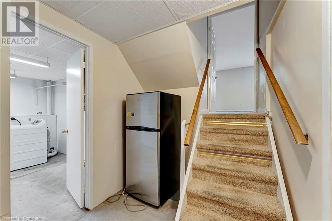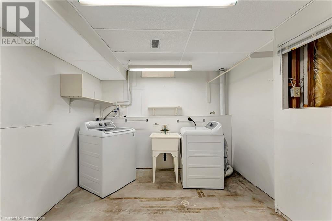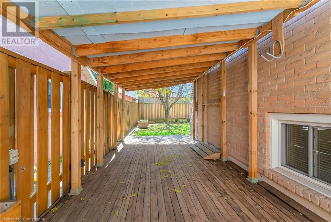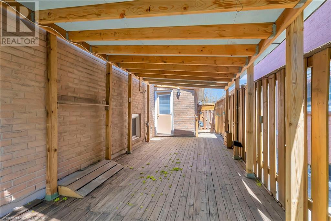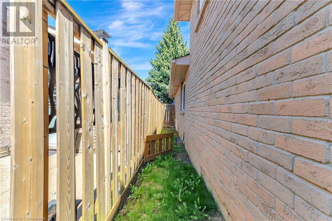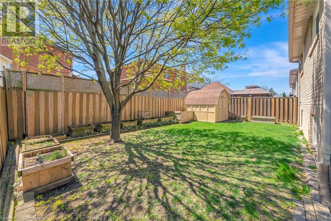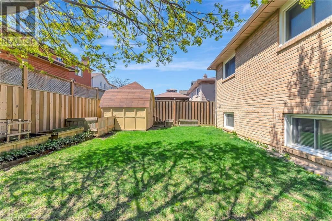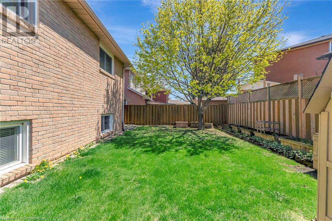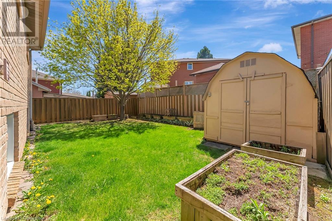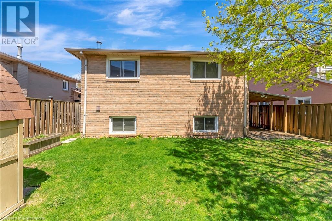3 Bedroom
2 Bathroom
1745 sqft
Central Air Conditioning
Forced Air
$699,900
Estate Sale – Incredible Potential in Desirable Gurnett! This 3-bedroom, 2 full bath back-split offers 1,265 sqft of living space in Hamilton’s sought-after West Mountain. Located in a quiet, family-friendly neighbourhood, this home features a versatile layout with a living room, family room, large lower-level den with gas fireplace, dining room, and space for an eat-in kitchen. The home offers a solid foundation for renovations and personal touches. Perfect for first-time buyers, handymen & renovaters. Fenced backyard, attached garage, and double driveway. A great opportunity to invest and add value in a prime location! Close to schools, highways, Ancaster and many amenities. (id:50787)
Property Details
|
MLS® Number
|
40724012 |
|
Property Type
|
Single Family |
|
Amenities Near By
|
Place Of Worship, Playground, Public Transit, Schools |
|
Community Features
|
Quiet Area |
|
Equipment Type
|
Furnace, Water Heater |
|
Features
|
Automatic Garage Door Opener |
|
Parking Space Total
|
3 |
|
Rental Equipment Type
|
Furnace, Water Heater |
|
Structure
|
Porch |
Building
|
Bathroom Total
|
2 |
|
Bedrooms Above Ground
|
3 |
|
Bedrooms Total
|
3 |
|
Appliances
|
Dryer, Refrigerator, Stove, Water Meter, Washer, Garage Door Opener |
|
Basement Development
|
Partially Finished |
|
Basement Type
|
Partial (partially Finished) |
|
Constructed Date
|
1988 |
|
Construction Style Attachment
|
Detached |
|
Cooling Type
|
Central Air Conditioning |
|
Exterior Finish
|
Brick |
|
Heating Type
|
Forced Air |
|
Size Interior
|
1745 Sqft |
|
Type
|
House |
|
Utility Water
|
Municipal Water |
Parking
Land
|
Access Type
|
Road Access, Highway Nearby |
|
Acreage
|
No |
|
Land Amenities
|
Place Of Worship, Playground, Public Transit, Schools |
|
Sewer
|
Municipal Sewage System |
|
Size Depth
|
101 Ft |
|
Size Frontage
|
40 Ft |
|
Size Irregular
|
0.09 |
|
Size Total
|
0.09 Ac|under 1/2 Acre |
|
Size Total Text
|
0.09 Ac|under 1/2 Acre |
|
Zoning Description
|
C |
Rooms
| Level |
Type |
Length |
Width |
Dimensions |
|
Second Level |
5pc Bathroom |
|
|
9'2'' x 7'6'' |
|
Second Level |
Bedroom |
|
|
11'3'' x 9'5'' |
|
Second Level |
Bedroom |
|
|
11'6'' x 9'8'' |
|
Second Level |
Bedroom |
|
|
12'10'' x 11'7'' |
|
Basement |
Den |
|
|
17'3'' x 9'0'' |
|
Basement |
Laundry Room |
|
|
12'0'' x 9'7'' |
|
Lower Level |
3pc Bathroom |
|
|
6'0'' x 8'0'' |
|
Lower Level |
Family Room |
|
|
22'4'' x 20'3'' |
|
Main Level |
Eat In Kitchen |
|
|
17'3'' x 11'0'' |
|
Main Level |
Dining Room |
|
|
11'3'' x 11'3'' |
|
Main Level |
Living Room |
|
|
16'0'' x 11'3'' |
|
Main Level |
Foyer |
|
|
11'5'' |
Utilities
|
Cable
|
Available |
|
Electricity
|
Available |
|
Natural Gas
|
Available |
https://www.realtor.ca/real-estate/28252219/326-greencedar-drive-hamilton

