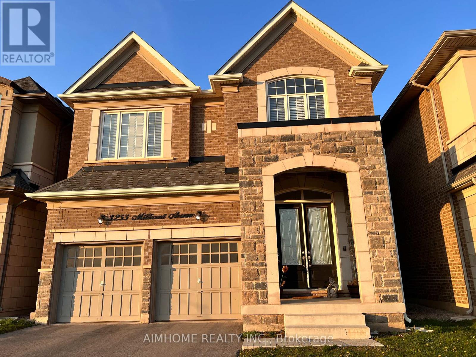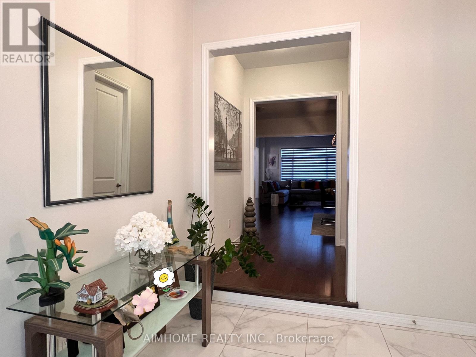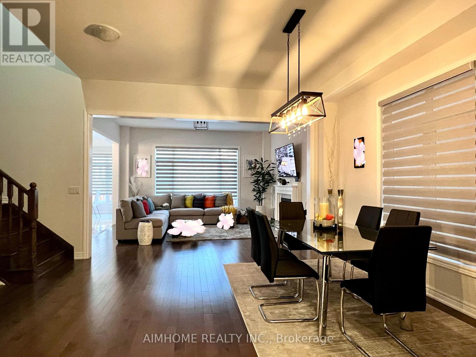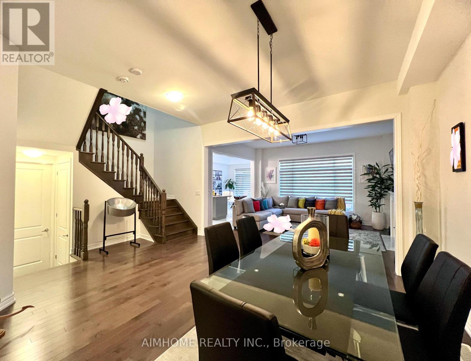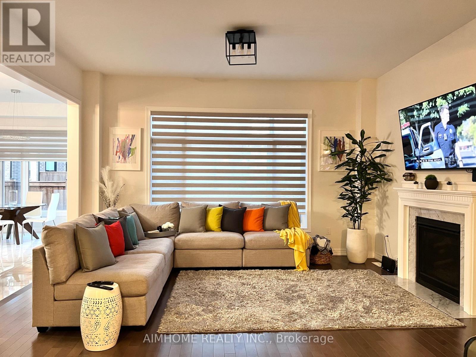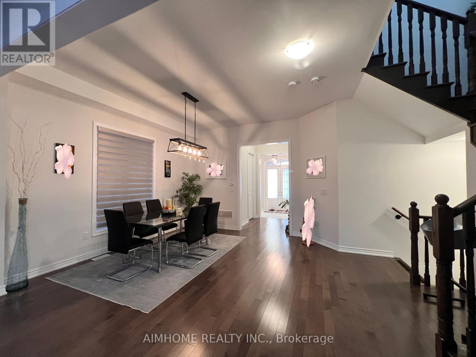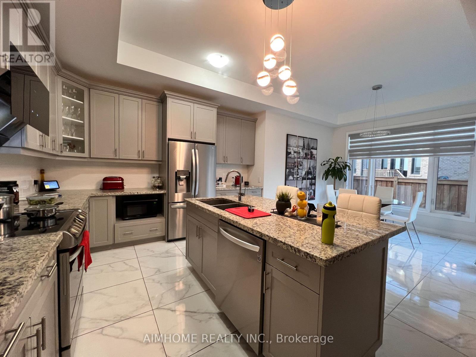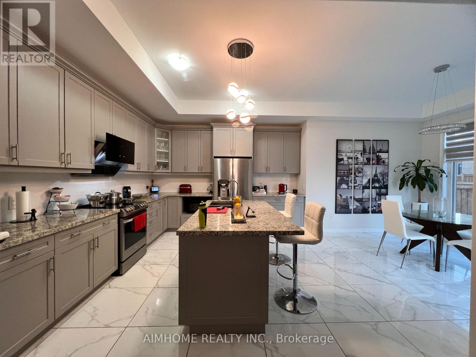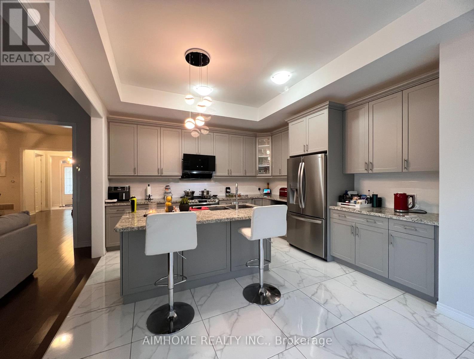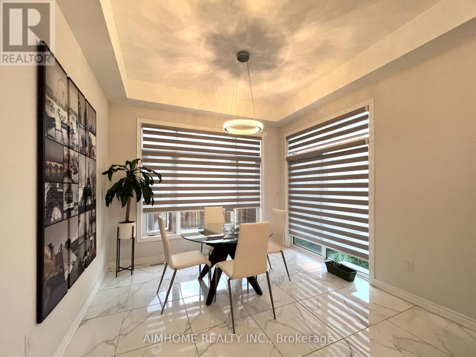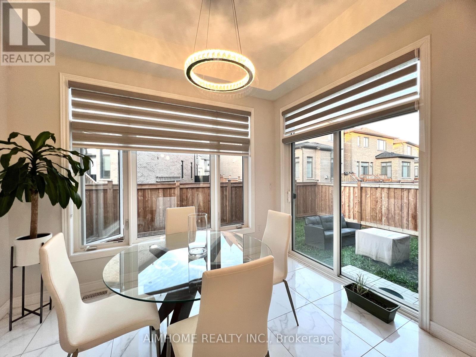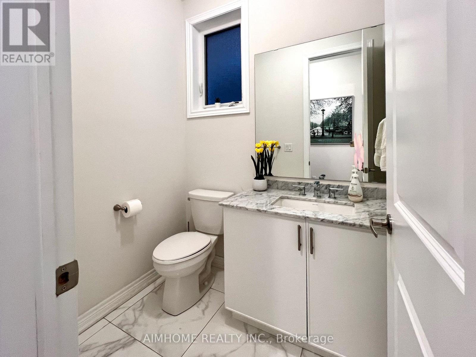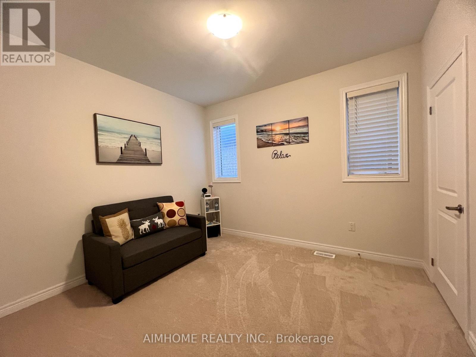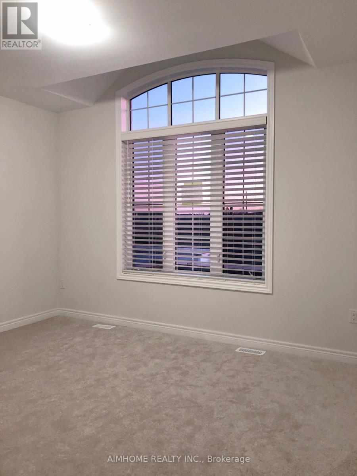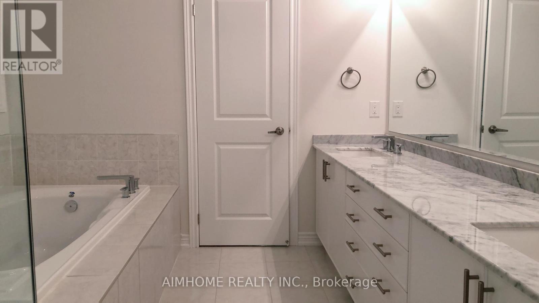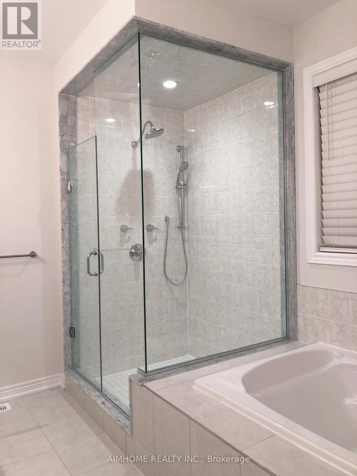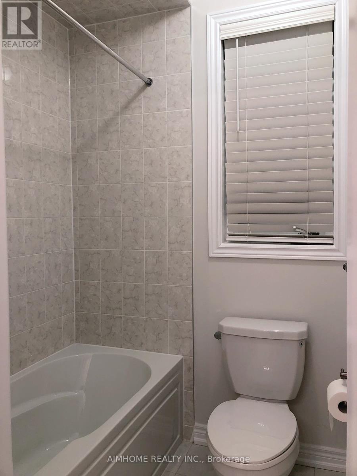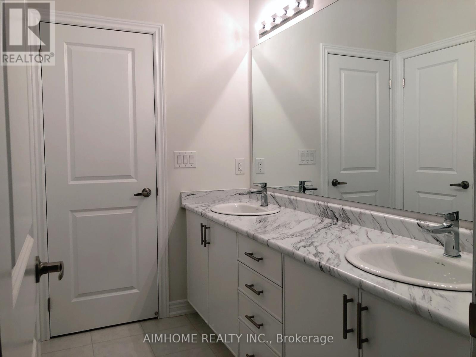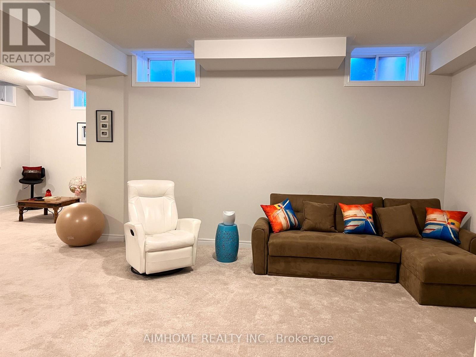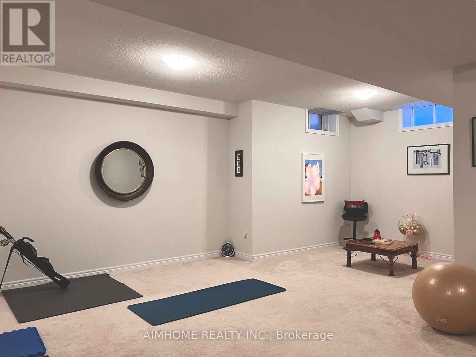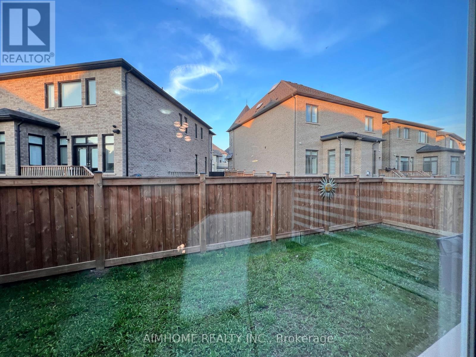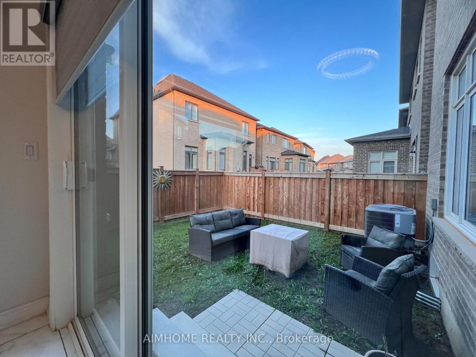289-597-1980
infolivingplus@gmail.com
3255 Millicent Ave Oakville, Ontario L6H 0V8
4 Bedroom
4 Bathroom
Fireplace
Central Air Conditioning
Forced Air
$5,380 Monthly
3-Year New Stunning Luxury Fernbrook Home! Over 2700 Sqft +700 Sqft Finished Bsmt. 4 Bdrm. 4 Bths. 10 Ft Ceilings On Main & 9 Ft On 2nd/Bsmt. $$$ Upgrades. Modern Kitchen W/Large Centre Island. Granite Countertop & Backsplash. Large Breakfast Area Walk-Out To Backyard. Gas Fireplace. Fresh Air System. Zebra Blinds On Main (1 W/Remote). Very Well Maintained. **** EXTRAS **** Ss Fridge, Stove, Dishwasher. Range Hood. Front-Load Washer & Dryer, Gas Fireplace, Garage Door Openers. Central Air-Conditioning, Hrv, Window Coverings. (id:50787)
Property Details
| MLS® Number | W8277696 |
| Property Type | Single Family |
| Community Name | Rural Oakville |
| Amenities Near By | Park |
| Parking Space Total | 4 |
Building
| Bathroom Total | 4 |
| Bedrooms Above Ground | 4 |
| Bedrooms Total | 4 |
| Basement Development | Partially Finished |
| Basement Type | N/a (partially Finished) |
| Construction Style Attachment | Detached |
| Cooling Type | Central Air Conditioning |
| Exterior Finish | Brick, Stone |
| Fireplace Present | Yes |
| Heating Fuel | Natural Gas |
| Heating Type | Forced Air |
| Stories Total | 2 |
| Type | House |
Parking
| Garage |
Land
| Acreage | No |
| Land Amenities | Park |
Rooms
| Level | Type | Length | Width | Dimensions |
|---|---|---|---|---|
| Second Level | Primary Bedroom | 5.38 m | 4.11 m | 5.38 m x 4.11 m |
| Second Level | Bedroom 2 | 4.71 m | 4.11 m | 4.71 m x 4.11 m |
| Second Level | Bedroom 3 | 3.96 m | 3.51 m | 3.96 m x 3.51 m |
| Second Level | Bedroom 4 | 3.51 m | 3.2 m | 3.51 m x 3.2 m |
| Basement | Recreational, Games Room | Measurements not available | ||
| Main Level | Family Room | 5 m | 4.11 m | 5 m x 4.11 m |
| Main Level | Dining Room | 4.72 m | 4.32 m | 4.72 m x 4.32 m |
| Main Level | Kitchen | 4.06 m | 2.79 m | 4.06 m x 2.79 m |
| Main Level | Eating Area | 4.06 m | 3.4 m | 4.06 m x 3.4 m |
https://www.realtor.ca/real-estate/26811805/3255-millicent-ave-oakville-rural-oakville

