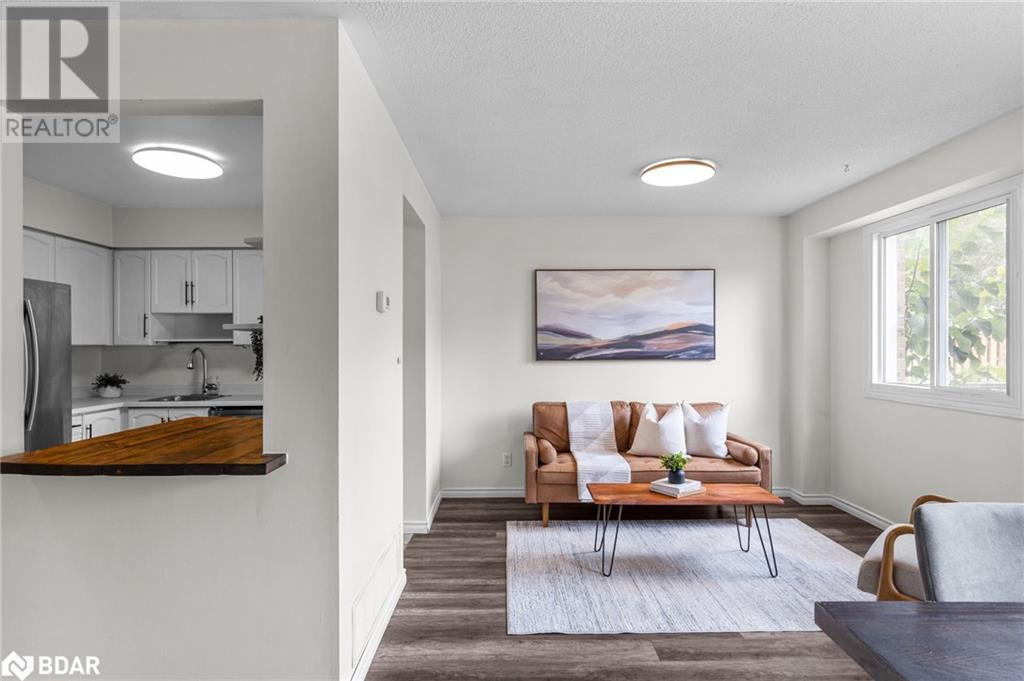325 West N Street Unit# 19 Orillia, Ontario L3V 7P4
$424,900Maintenance,
$507 Monthly
Maintenance,
$507 MonthlyPresenting #19-325 West Street N, located in the convenient North End of Orillia. This condominium townhome offers 3 Bedrooms, 1.5 Bathrooms, with a partially finished basement. With generous bedrooms sizes and ample recreation space this home is perfect for first time buyers or investors. Enjoy the added convenience of exterior Maintenance, lawn care, garbage removal and snow removal included in the condo fee. The garage also features 240v power. This centrally located property is only a short walk to shopping, gas stations, restaurants, and a short drive to Highway 400, Orillia Waterfront, Golf & Country Club, Trails, and all major shopping. (id:50787)
Open House
This property has open houses!
12:00 pm
Ends at:2:00 pm
Property Details
| MLS® Number | 40614844 |
| Property Type | Single Family |
| Amenities Near By | Hospital, Park, Public Transit, Schools, Shopping |
| Equipment Type | Water Heater |
| Parking Space Total | 2 |
| Rental Equipment Type | Water Heater |
Building
| Bathroom Total | 2 |
| Bedrooms Above Ground | 3 |
| Bedrooms Total | 3 |
| Appliances | Dishwasher, Dryer, Refrigerator, Stove, Washer, Window Coverings |
| Architectural Style | 2 Level |
| Basement Development | Partially Finished |
| Basement Type | Full (partially Finished) |
| Construction Style Attachment | Attached |
| Cooling Type | Central Air Conditioning |
| Exterior Finish | Brick, Vinyl Siding |
| Foundation Type | Poured Concrete |
| Half Bath Total | 1 |
| Heating Fuel | Natural Gas |
| Heating Type | Forced Air |
| Stories Total | 2 |
| Size Interior | 1440 Sqft |
| Type | Row / Townhouse |
| Utility Water | Municipal Water |
Parking
| Attached Garage |
Land
| Access Type | Road Access, Highway Nearby |
| Acreage | No |
| Land Amenities | Hospital, Park, Public Transit, Schools, Shopping |
| Sewer | Municipal Sewage System |
| Size Total Text | 1/2 - 1.99 Acres |
| Zoning Description | Res |
Rooms
| Level | Type | Length | Width | Dimensions |
|---|---|---|---|---|
| Second Level | 4pc Bathroom | Measurements not available | ||
| Second Level | Bedroom | 8'9'' x 11'5'' | ||
| Second Level | Bedroom | 8'11'' x 15'3'' | ||
| Second Level | Primary Bedroom | 15'3'' x 11'10'' | ||
| Basement | Other | 18'1'' x 15'0'' | ||
| Basement | Other | 18'1'' x 17'3'' | ||
| Main Level | 2pc Bathroom | Measurements not available | ||
| Main Level | Laundry Room | 9'3'' x 5'2'' | ||
| Main Level | Dining Room | 8'5'' x 10'7'' | ||
| Main Level | Kitchen | 9'3'' x 8'11'' | ||
| Main Level | Living Room | 9'7'' x 10'7'' |
https://www.realtor.ca/real-estate/27118817/325-west-n-street-unit-19-orillia






































