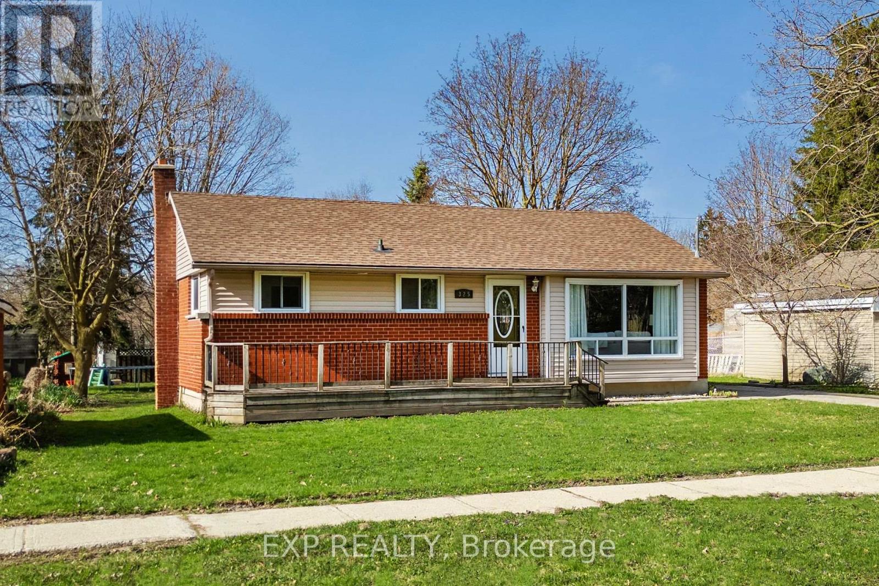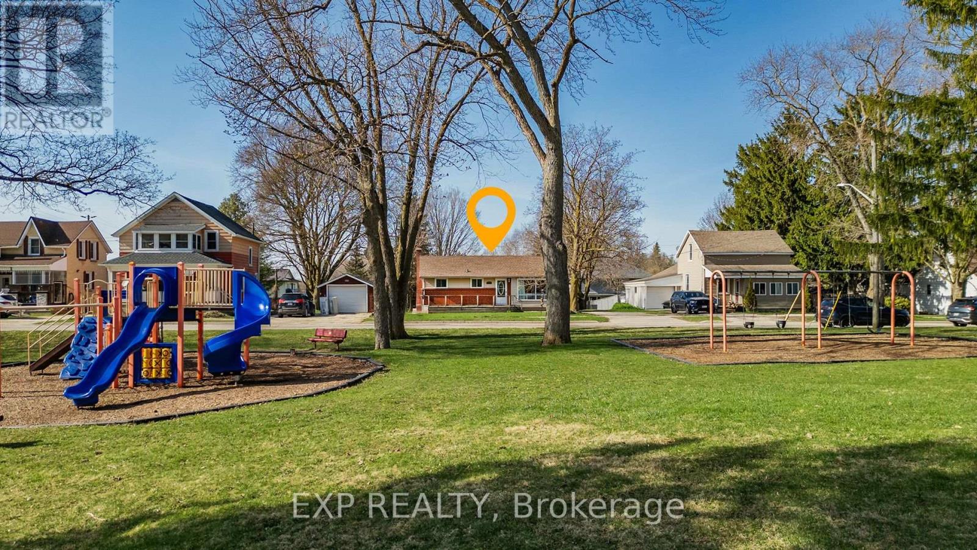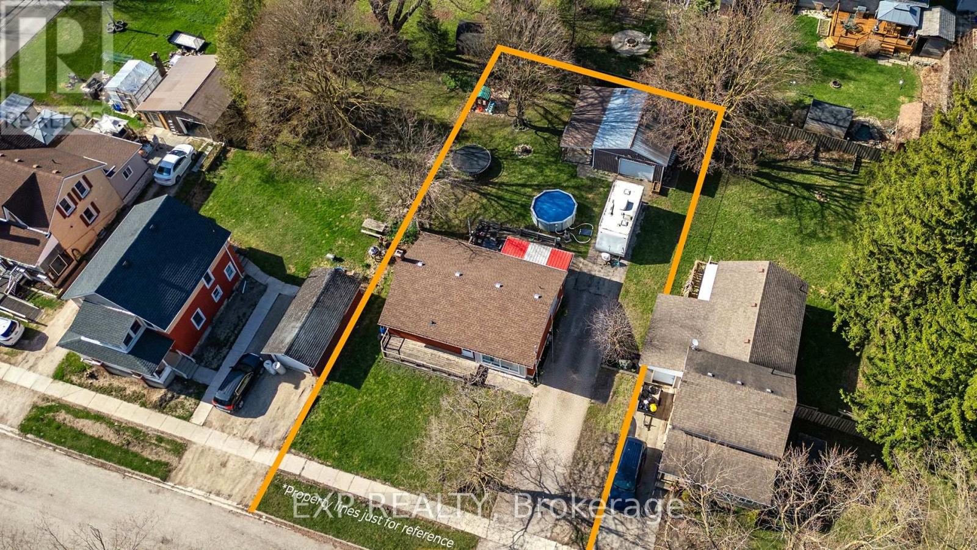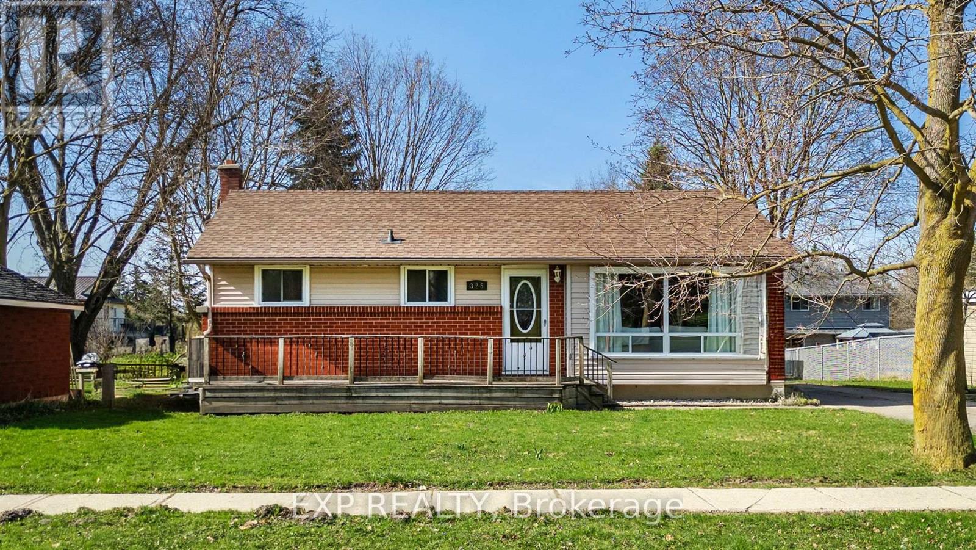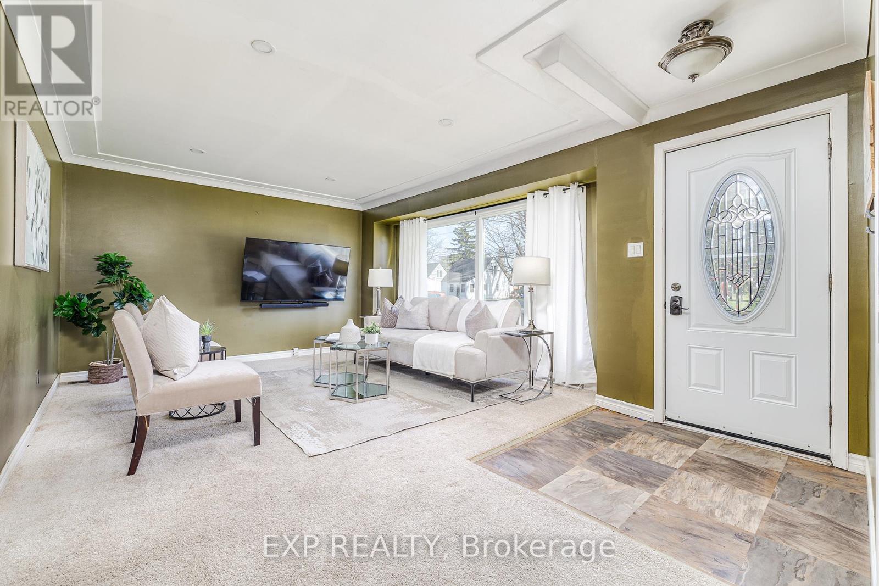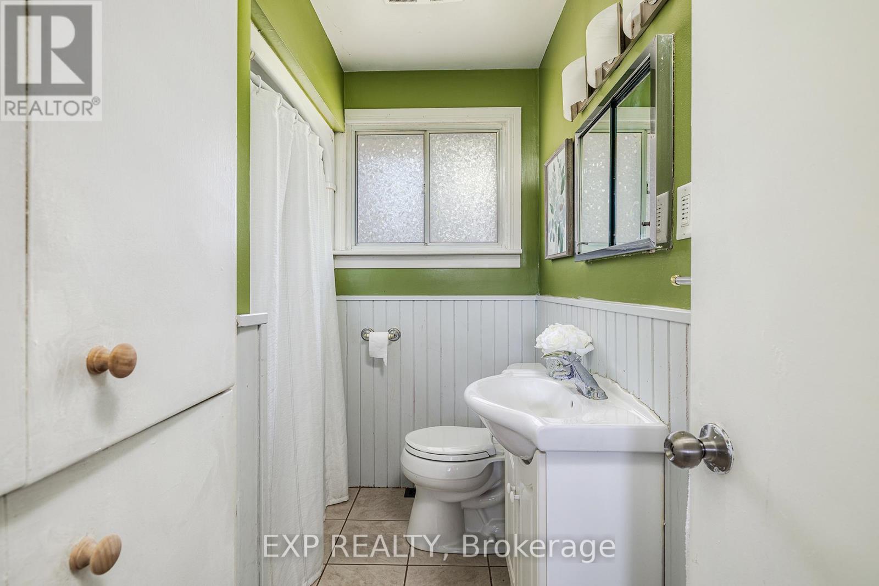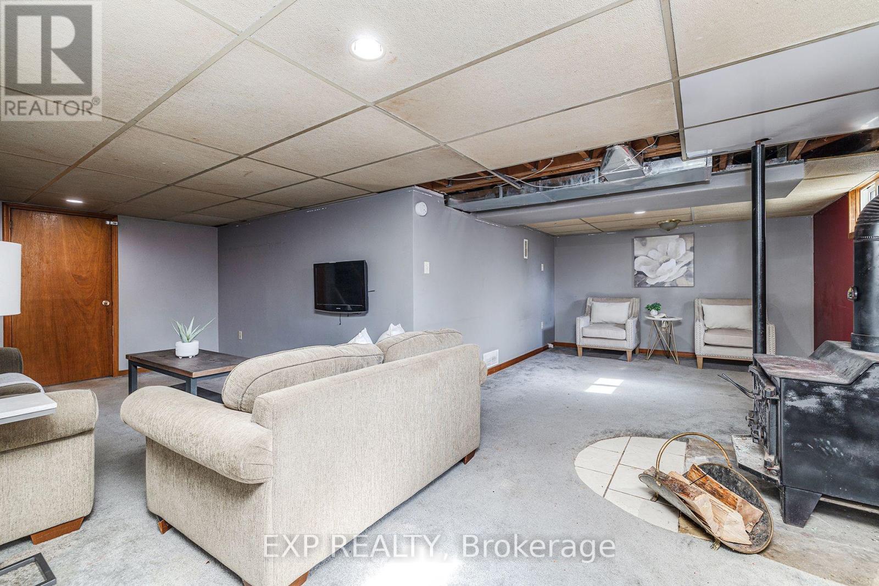3 Bedroom
1 Bathroom
700 - 1100 sqft
Bungalow
Fireplace
Above Ground Pool
Central Air Conditioning
Forced Air
$545,000
Welcome to 325 Boulton Street in the heart of Palmerston -- a charming and highly functional bungalow offering comfort, space, and convenience in a beautiful location. This well-maintained home features 3 bedrooms, a bright and spacious living area, and a cozy sunroom perfect for morning coffee or afternoon reading. The kitchen and dining areas offer an efficient layout ideal for family meals or entertaining. The fully finished basement includes a massive rec room, laundry area, storage, and utility space -- with all plumbing already in place, making it incredibly easy to add a second bathroom. Step outside and enjoy the generous backyard complete with a huge deck, ideal for summer barbecues and family gatherings, plus an above-ground pool for refreshing dips. The gas-heated garage offers year-round comfort and utility. Across the street, a park provides the perfect playground space for kids, making this an ideal family-friendly location. Major updates include a brand-new furnace (2024), a new AC unit (2023), and an owned water heater (2017), ensuring peace of mind for years to come. With a very motivated seller ready to move, this is an excellent opportunity to secure a wonderful home in a sought-after neighborhood. Don't miss your chance -- book your showing today! (id:50787)
Property Details
|
MLS® Number
|
X12112512 |
|
Property Type
|
Single Family |
|
Community Name
|
Minto |
|
Amenities Near By
|
Hospital, Park, Place Of Worship, Schools |
|
Parking Space Total
|
4 |
|
Pool Type
|
Above Ground Pool |
Building
|
Bathroom Total
|
1 |
|
Bedrooms Above Ground
|
3 |
|
Bedrooms Total
|
3 |
|
Age
|
51 To 99 Years |
|
Appliances
|
Water Heater, Dishwasher, Dryer, Stove, Washer, Refrigerator |
|
Architectural Style
|
Bungalow |
|
Basement Development
|
Finished |
|
Basement Type
|
Full (finished) |
|
Construction Style Attachment
|
Detached |
|
Cooling Type
|
Central Air Conditioning |
|
Exterior Finish
|
Brick, Vinyl Siding |
|
Fireplace Present
|
Yes |
|
Fireplace Total
|
1 |
|
Fireplace Type
|
Woodstove |
|
Foundation Type
|
Poured Concrete |
|
Heating Fuel
|
Natural Gas |
|
Heating Type
|
Forced Air |
|
Stories Total
|
1 |
|
Size Interior
|
700 - 1100 Sqft |
|
Type
|
House |
|
Utility Water
|
Municipal Water |
Parking
Land
|
Acreage
|
No |
|
Land Amenities
|
Hospital, Park, Place Of Worship, Schools |
|
Sewer
|
Sanitary Sewer |
|
Size Depth
|
132 Ft |
|
Size Frontage
|
66 Ft |
|
Size Irregular
|
66 X 132 Ft |
|
Size Total Text
|
66 X 132 Ft |
|
Zoning Description
|
R2 |
Rooms
| Level |
Type |
Length |
Width |
Dimensions |
|
Basement |
Laundry Room |
3.63 m |
3.84 m |
3.63 m x 3.84 m |
|
Basement |
Recreational, Games Room |
7.09 m |
6.98 m |
7.09 m x 6.98 m |
|
Basement |
Utility Room |
3.43 m |
1.73 m |
3.43 m x 1.73 m |
|
Main Level |
Bedroom |
2.77 m |
3.35 m |
2.77 m x 3.35 m |
|
Main Level |
Bedroom |
3.48 m |
2.57 m |
3.48 m x 2.57 m |
|
Main Level |
Dining Room |
2.44 m |
2.24 m |
2.44 m x 2.24 m |
|
Main Level |
Kitchen |
3.48 m |
2.72 m |
3.48 m x 2.72 m |
|
Main Level |
Living Room |
3.91 m |
5.49 m |
3.91 m x 5.49 m |
|
Main Level |
Primary Bedroom |
3.48 m |
3.33 m |
3.48 m x 3.33 m |
|
Main Level |
Sunroom |
1.8 m |
3.4 m |
1.8 m x 3.4 m |
https://www.realtor.ca/real-estate/28234724/325-boulton-street-minto-minto

