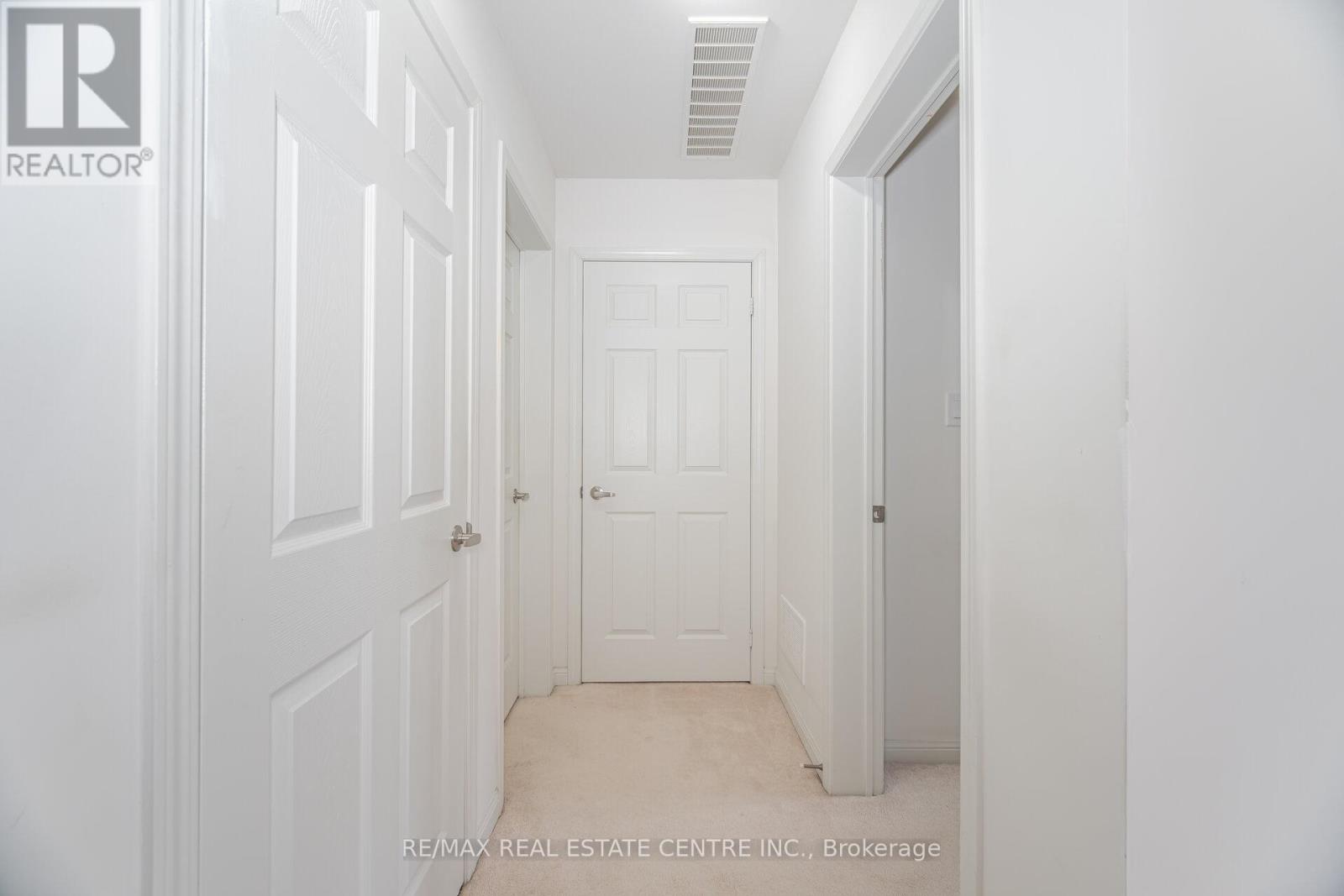289-597-1980
infolivingplus@gmail.com
325 - 250 Sunny Meadow Boulevard Brampton (Sandringham-Wellington), Ontario L6R 3Y7
2 Bedroom
1 Bathroom
700 - 799 sqft
Central Air Conditioning
Forced Air
$595,000Maintenance, Water, Parking, Insurance, Common Area Maintenance
$185.78 Monthly
Maintenance, Water, Parking, Insurance, Common Area Maintenance
$185.78 MonthlyBeautiful 2 Bedroom 1 Bathroom Stacked Condo Townhouse End Unit In Brampton! Perfect For First Time Buyers, Investors Or Those Looking To Downsize. Spacious And Open Concept Living And Dining With 2 Good Size Bedrooms. Parking Spot Right At Your Door!**Low Maintenance Fee**Ground Unit**Walking Distance To Grocery, Banks, Library, Restaurants, Public Transit And Much More. Close To Brampton Civic Hospital. 10 Minutes From Highway 410. This Home Is The Epitome Of Style, Comfort, And Convenience. Don't Miss Out On This Opportunity! (id:50787)
Property Details
| MLS® Number | W12076713 |
| Property Type | Single Family |
| Community Name | Sandringham-Wellington |
| Amenities Near By | Hospital, Park, Public Transit, Schools |
| Community Features | Pet Restrictions, School Bus |
| Parking Space Total | 1 |
Building
| Bathroom Total | 1 |
| Bedrooms Above Ground | 2 |
| Bedrooms Total | 2 |
| Age | 6 To 10 Years |
| Appliances | Blinds, Dishwasher, Dryer, Microwave, Stove, Washer, Refrigerator |
| Cooling Type | Central Air Conditioning |
| Exterior Finish | Brick |
| Flooring Type | Carpeted, Ceramic |
| Heating Fuel | Natural Gas |
| Heating Type | Forced Air |
| Size Interior | 700 - 799 Sqft |
| Type | Row / Townhouse |
Parking
| No Garage |
Land
| Acreage | No |
| Land Amenities | Hospital, Park, Public Transit, Schools |
Rooms
| Level | Type | Length | Width | Dimensions |
|---|---|---|---|---|
| Main Level | Living Room | 4.94 m | 3.27 m | 4.94 m x 3.27 m |
| Main Level | Dining Room | 4.94 m | 3.27 m | 4.94 m x 3.27 m |
| Main Level | Kitchen | 3.07 m | 2.23 m | 3.07 m x 2.23 m |
| Main Level | Primary Bedroom | 3.27 m | 3.12 m | 3.27 m x 3.12 m |
| Main Level | Bedroom 2 | 3.7 m | 3.24 m | 3.7 m x 3.24 m |





















