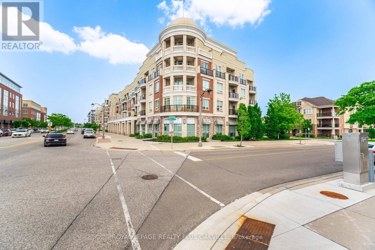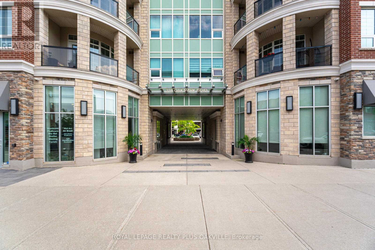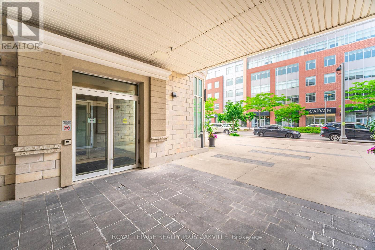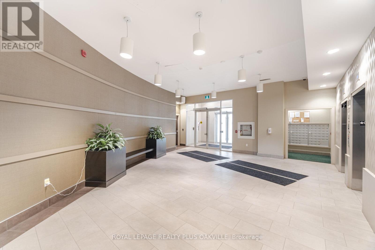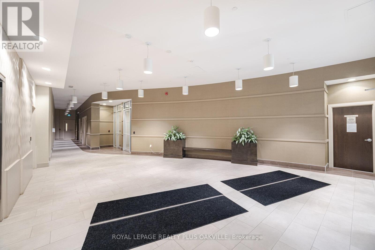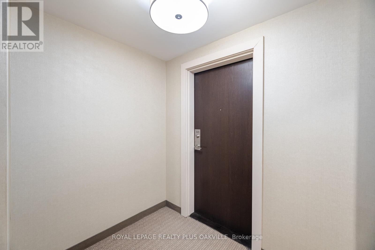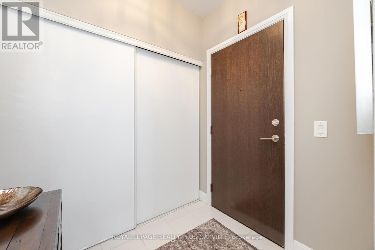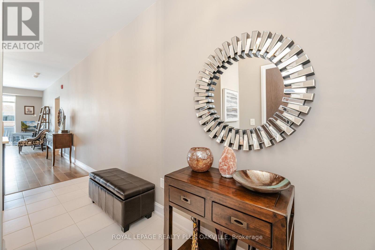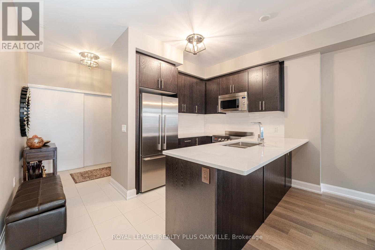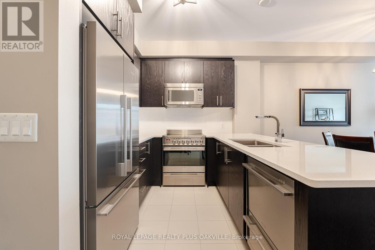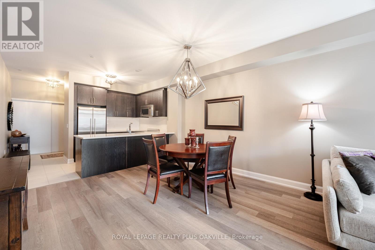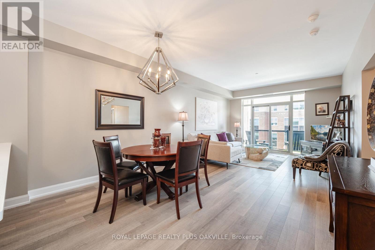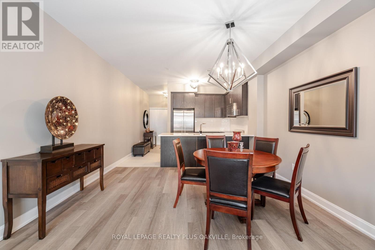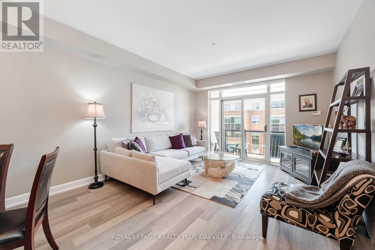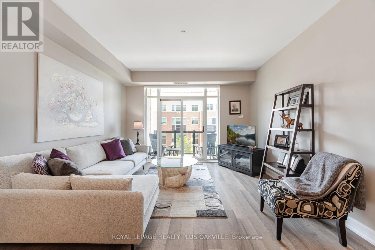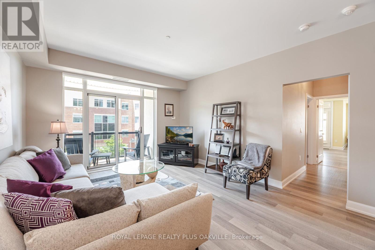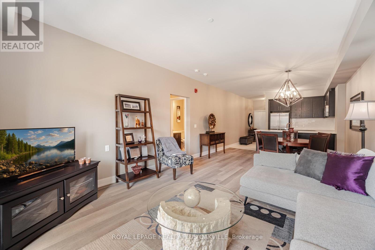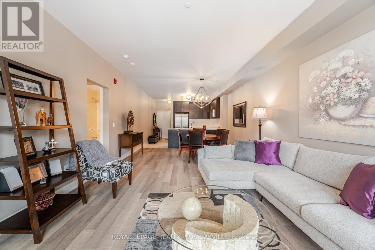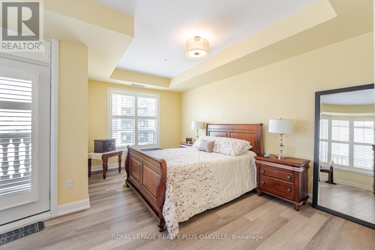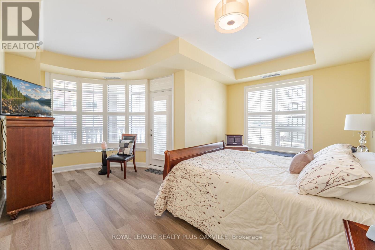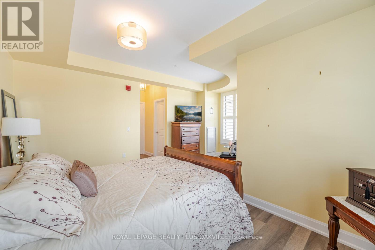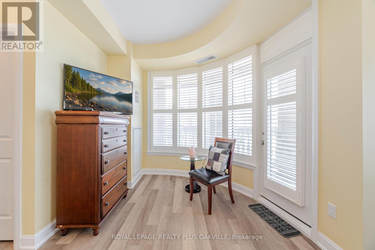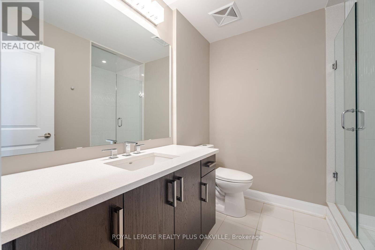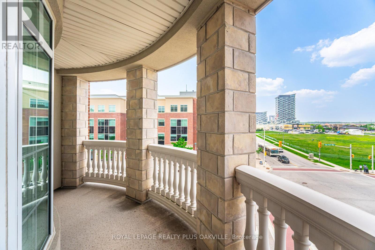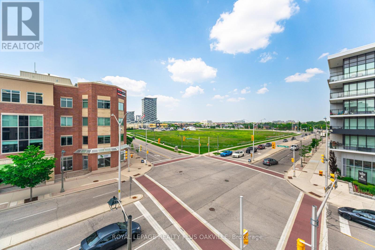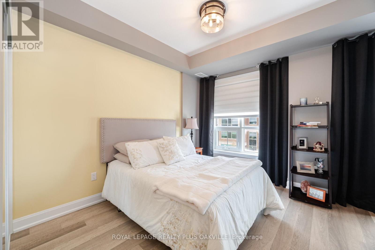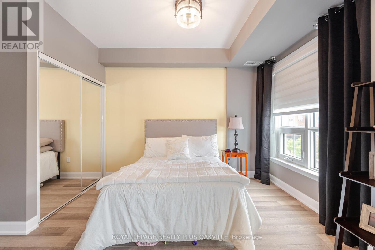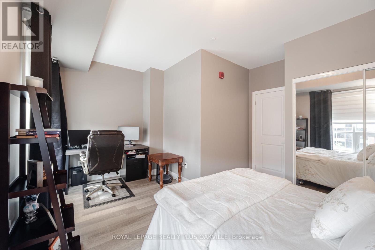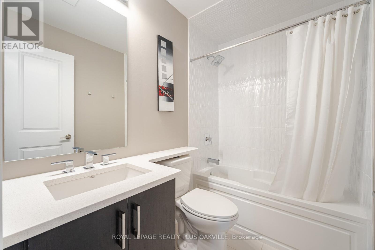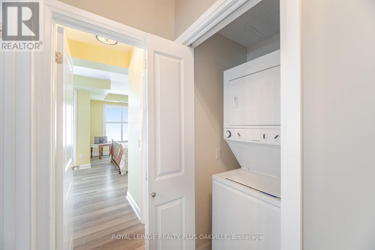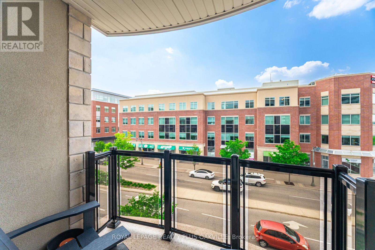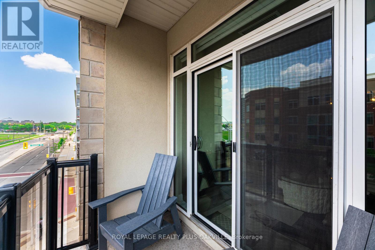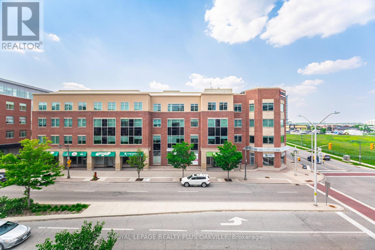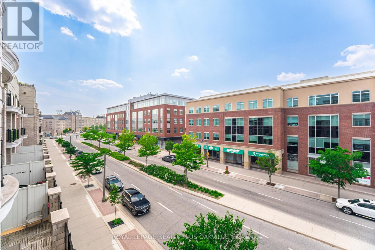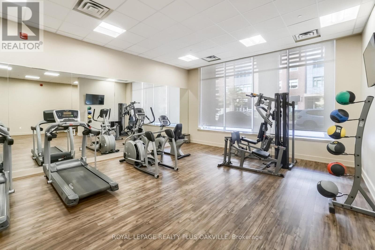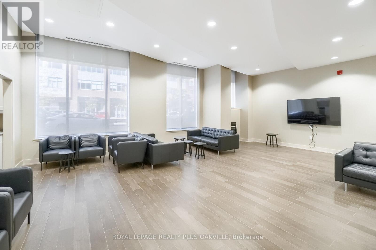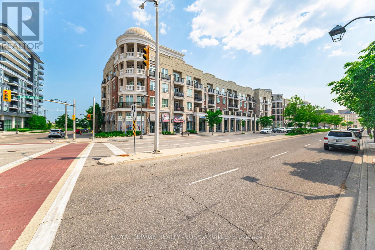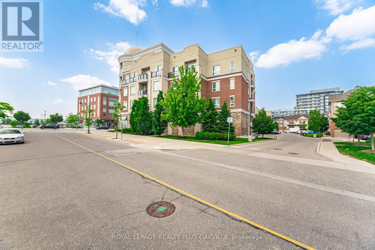325 - 216 Oak Park Boulevard Oakville (Ro River Oaks), Ontario L6H 7S8
$789,800Maintenance, Heat, Common Area Maintenance, Insurance, Parking
$847.04 Monthly
Maintenance, Heat, Common Area Maintenance, Insurance, Parking
$847.04 MonthlyAbsolutely stunning 1200 square foot corner 2 bedroom, 2 full bath corner unit! Quality built 'Ballantry' with thousands in upgraded finishes and material! Top of the line Fisher & Paykal stainless steel appliances in kitchen, quartz counters and upgraded faucet! Breakfast bar overlooks the large living/dining room areas. Beautiful strip hardwood flooring throughout! 2 balconies! Large principal rooms! Primary bedroom with sitting area and walkout to large balcony, large walk in closet and 3 piece ensuite! 2nd bedroom large enough for additional den area! 9 foot ceilings. Hunter Douglas blinds with remote. California Shutters. Quiet, well managed building. Feels more like a home than a condo. Walk to shops; Walmart, LCBO, the Keg, Homesense and more! Quick access to highways 403, 407 & QEW! Short drive to Oakville GO station! So much to offer with this lovely tastefully decorated home!!Immaculate condition! (id:50787)
Property Details
| MLS® Number | W12207115 |
| Property Type | Single Family |
| Community Name | 1015 - RO River Oaks |
| Amenities Near By | Park, Public Transit, Schools |
| Community Features | Pet Restrictions |
| Features | Elevator, Balcony |
| Parking Space Total | 1 |
Building
| Bathroom Total | 2 |
| Bedrooms Above Ground | 2 |
| Bedrooms Total | 2 |
| Age | 6 To 10 Years |
| Amenities | Exercise Centre, Party Room, Visitor Parking, Storage - Locker |
| Appliances | Blinds, Dryer, Stove, Washer, Refrigerator |
| Cooling Type | Central Air Conditioning |
| Exterior Finish | Brick, Concrete |
| Flooring Type | Hardwood |
| Heating Fuel | Natural Gas |
| Heating Type | Forced Air |
| Size Interior | 1000 - 1199 Sqft |
| Type | Apartment |
Parking
| Underground | |
| Garage |
Land
| Acreage | No |
| Land Amenities | Park, Public Transit, Schools |
| Zoning Description | Rh-sp:39 |
Rooms
| Level | Type | Length | Width | Dimensions |
|---|---|---|---|---|
| Flat | Living Room | 7.19 m | 3.94 m | 7.19 m x 3.94 m |
| Flat | Dining Room | 7.19 m | 3.94 m | 7.19 m x 3.94 m |
| Flat | Kitchen | 3.94 m | 2.62 m | 3.94 m x 2.62 m |
| Flat | Primary Bedroom | 5.49 m | 4.8 m | 5.49 m x 4.8 m |
| Flat | Bedroom 2 | 4.67 m | 3.51 m | 4.67 m x 3.51 m |
| Flat | Other | 14.83 m | 4.67 m | 14.83 m x 4.67 m |
| Flat | Other | 8.58 m | 5.17 m | 8.58 m x 5.17 m |

