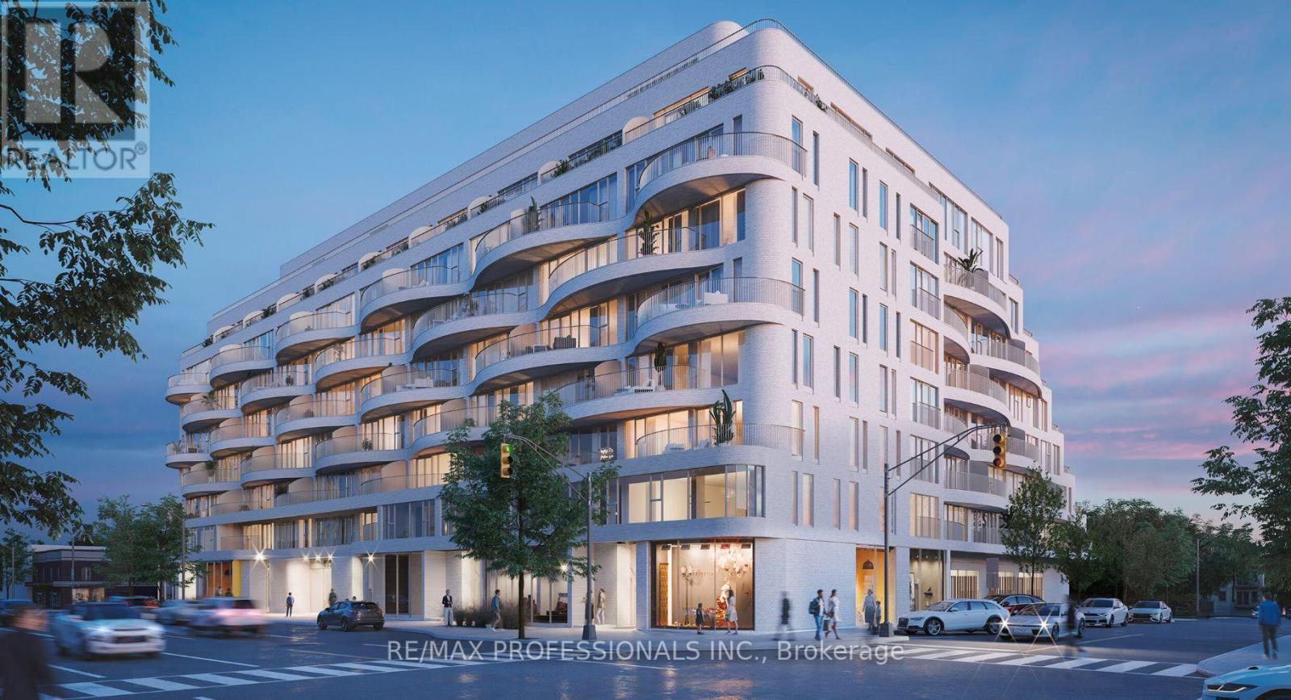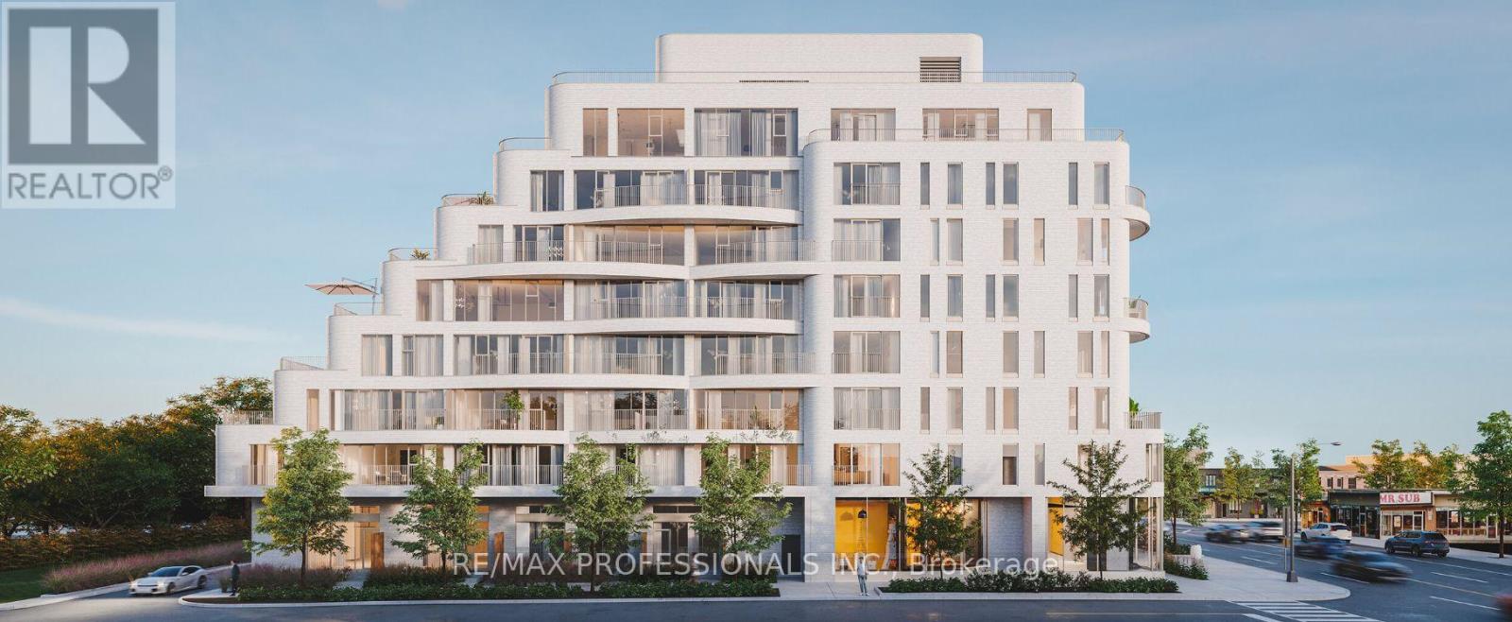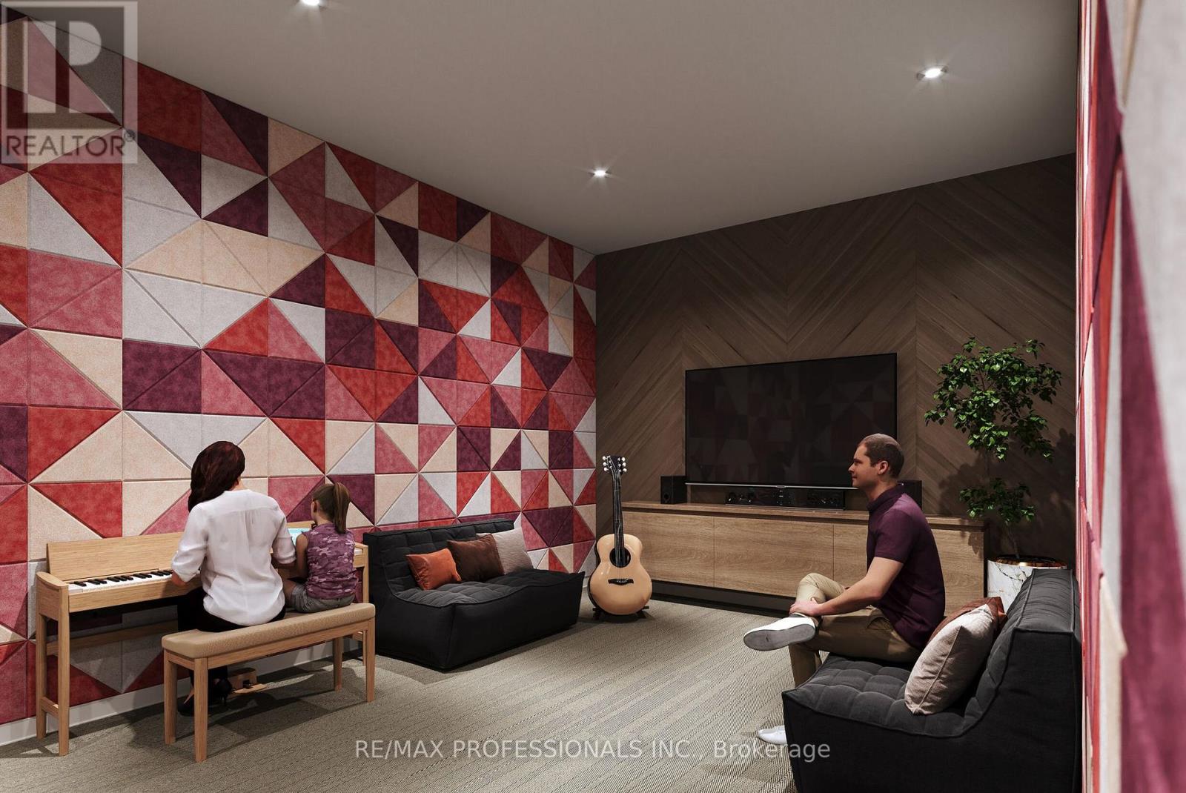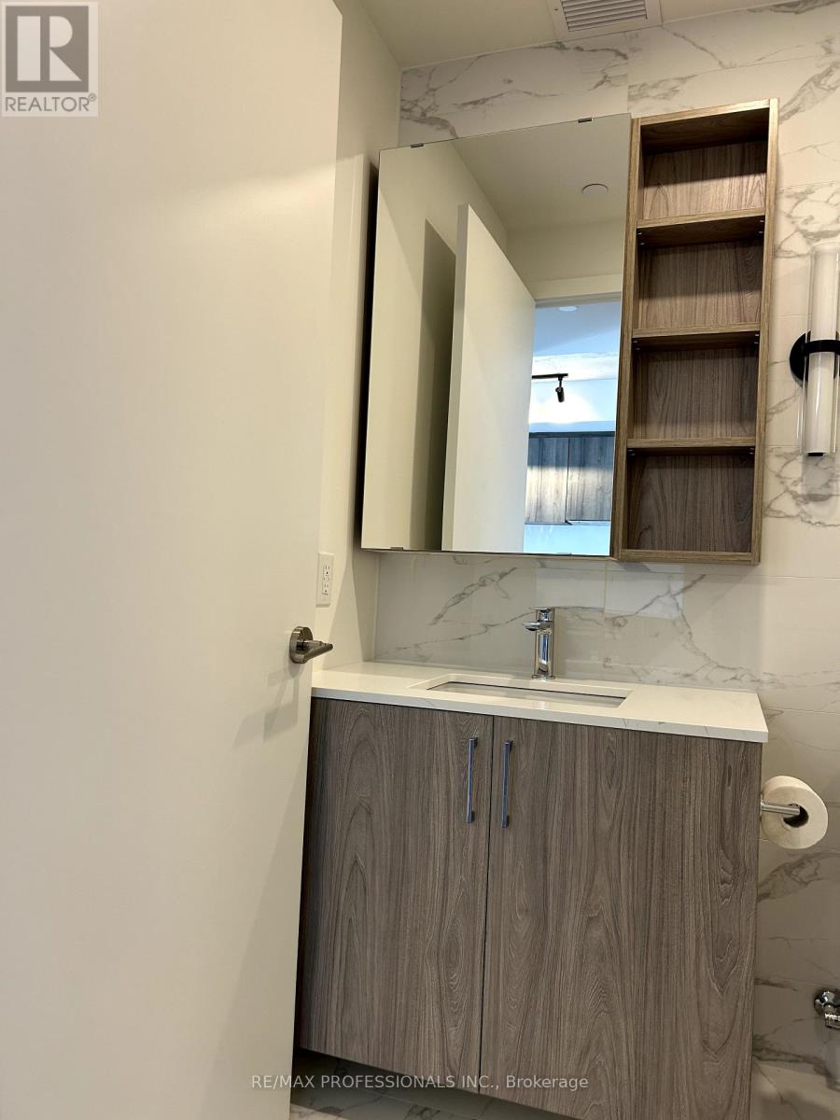2 Bedroom
2 Bathroom
600 - 699 sqft
Central Air Conditioning
Forced Air
Landscaped
$2,850 Monthly
Brand New - Never Lived In! Stunning 2-bed, 2-bath available for the first time! Situated in one of Toronto's most vibrant neighbourhoods, the Reina Condo's showcase a stunning contemporary design, exceptional craftsmanship, and premium finishes throughout. Spanning over 700 total sq. ft., this meticulously designed residence boasts a bright and airy open-concept layout. Expansive floor-to-ceiling windows flood the space with natural light, exposed concrete ceiling's add a modern touch. The gourmet kitchen is a chef's dream, equipped with top-tier built in appliances, quartz countertops, custom cabinetry, and a designer backsplash. The primary bedroom is a serene retreat, complete with a spa-inspired ensuite and ample closet space, while the second bedroom offers a large double closet, ideal for second bedroom or a home office. Both luxurious bathrooms are outfitted with contemporary fixtures, and premium finishes. Reina Condos redefines boutique luxury living. This architecturally striking mid-rise development is designed with a sophisticated aesthetic, featuring unique curved balconies, refined white brick exteriors, and lush landscaped surroundings. Residents enjoy an array of world-class amenities, including a fully equipped fitness center, stylish social lounge, outdoor terrace, co-working spaces, children's play area, and more. Located in the heart of The Queensway, this dynamic neighborhood is brimming with trendy cafes, gourmet restaurants, artisanal shops, and lush green spaces. Commuters will love the easy access to the Mimico GO Station, Kipling & Islington TTC Stations, and the Gardiner Expressway, making travel across the city effortless. (id:50787)
Property Details
|
MLS® Number
|
W12114755 |
|
Property Type
|
Single Family |
|
Community Name
|
Stonegate-Queensway |
|
Amenities Near By
|
Park, Place Of Worship, Public Transit, Schools |
|
Community Features
|
Pet Restrictions |
|
Features
|
Balcony, In Suite Laundry |
|
Parking Space Total
|
1 |
Building
|
Bathroom Total
|
2 |
|
Bedrooms Above Ground
|
2 |
|
Bedrooms Total
|
2 |
|
Age
|
New Building |
|
Amenities
|
Security/concierge, Exercise Centre, Party Room, Visitor Parking |
|
Appliances
|
Dishwasher, Dryer, Hood Fan, Oven, Stove, Washer, Window Coverings, Refrigerator |
|
Cooling Type
|
Central Air Conditioning |
|
Exterior Finish
|
Brick |
|
Flooring Type
|
Hardwood |
|
Heating Fuel
|
Natural Gas |
|
Heating Type
|
Forced Air |
|
Size Interior
|
600 - 699 Sqft |
|
Type
|
Apartment |
Parking
Land
|
Acreage
|
No |
|
Land Amenities
|
Park, Place Of Worship, Public Transit, Schools |
|
Landscape Features
|
Landscaped |
Rooms
| Level |
Type |
Length |
Width |
Dimensions |
|
Flat |
Primary Bedroom |
2.85 m |
2.85 m |
2.85 m x 2.85 m |
|
Flat |
Bedroom 2 |
2.51 m |
2.62 m |
2.51 m x 2.62 m |
|
Flat |
Kitchen |
3.15 m |
5.99 m |
3.15 m x 5.99 m |
|
Flat |
Living Room |
3.15 m |
5.99 m |
3.15 m x 5.99 m |
https://www.realtor.ca/real-estate/28239840/324-689-the-queensway-toronto-stonegate-queensway-stonegate-queensway





































