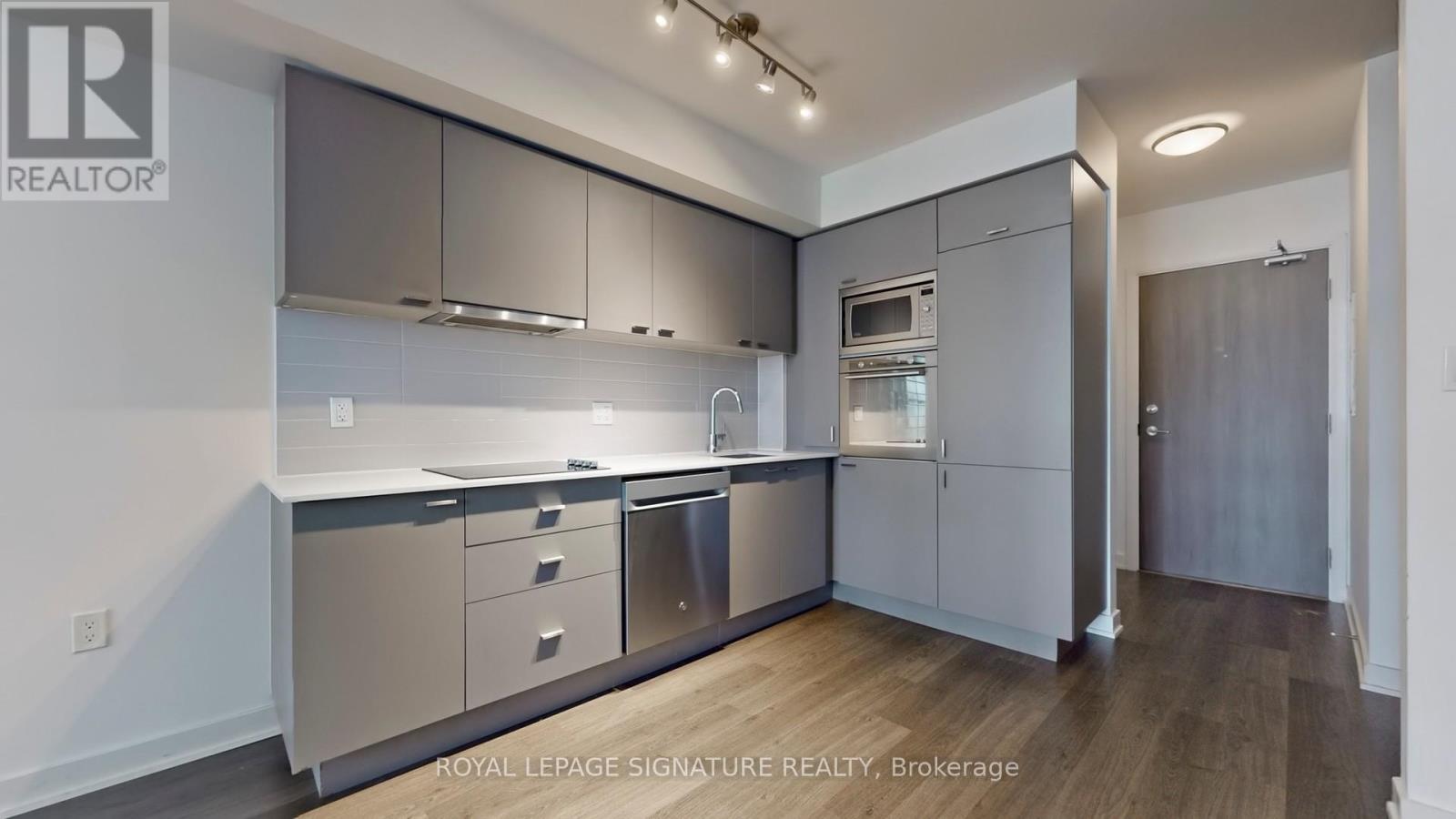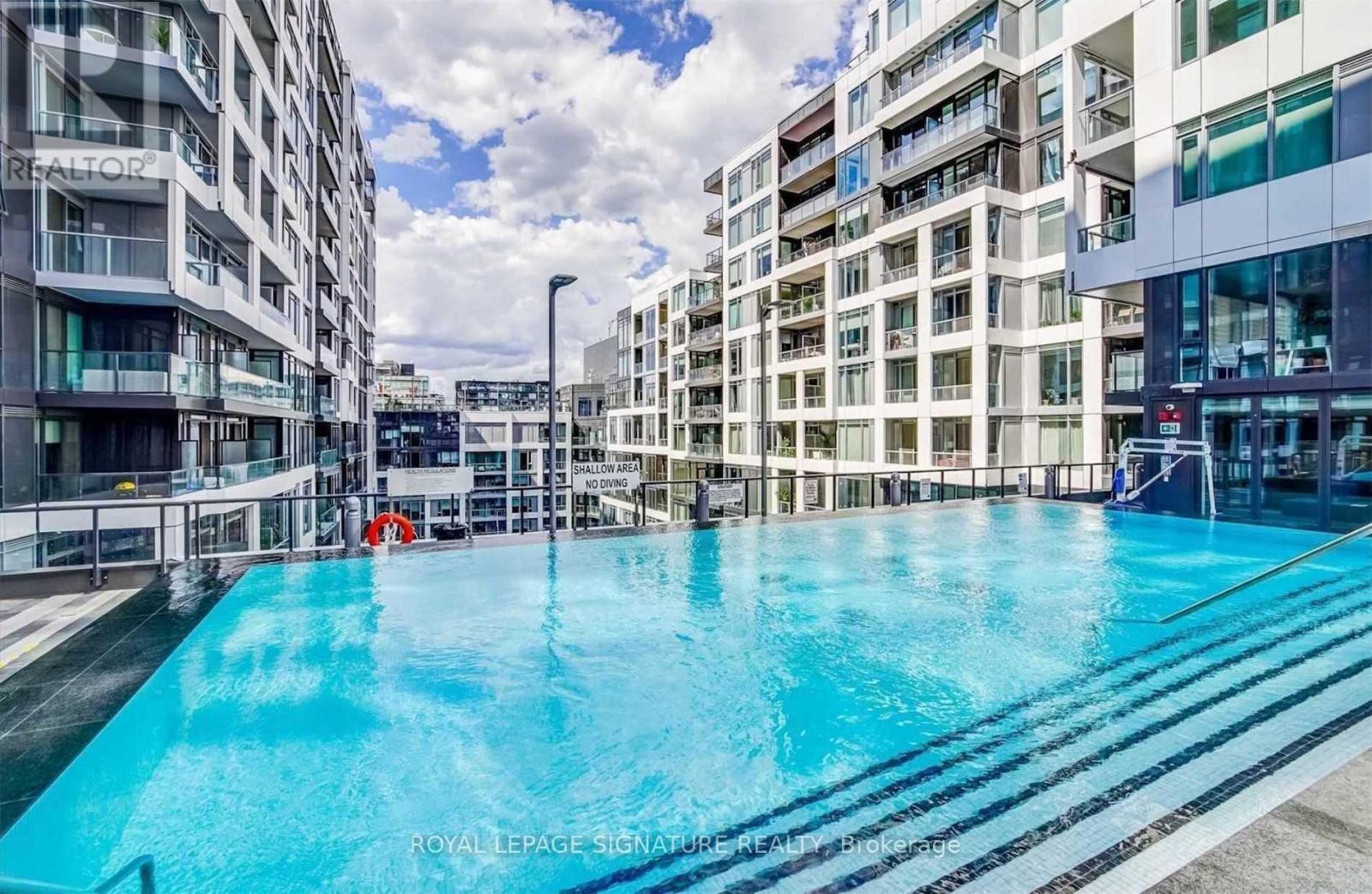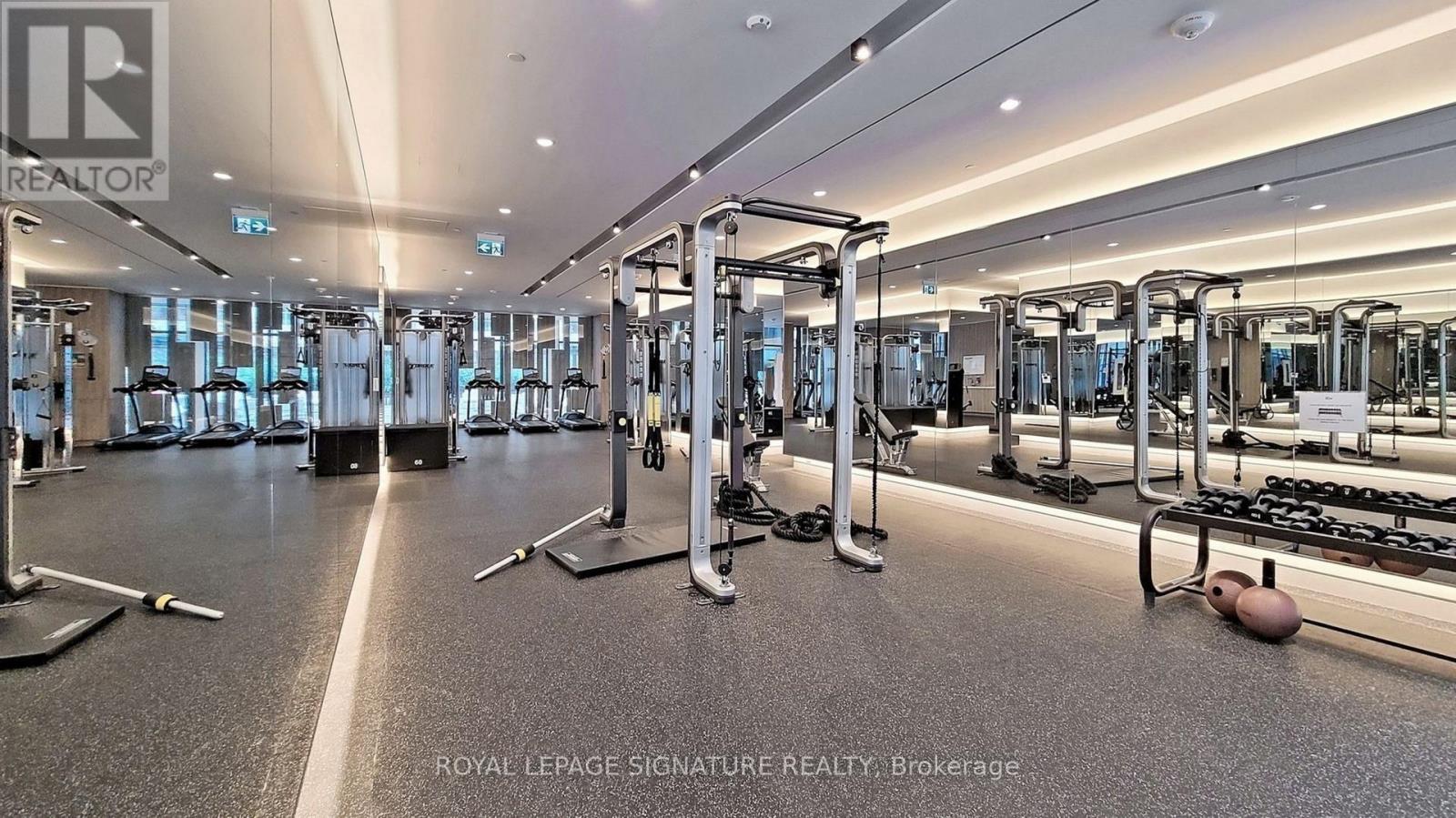2 Bedroom
2 Bathroom
600 - 699 sqft
Central Air Conditioning
Forced Air
$2,700 Monthly
Live in the heart of downtown Toronto with this spacious 1-bedroom plus den and 2 full bathroom condo! The open concept living room opens onto a balcony overlooking a massive courtyard. The den is large enough to serve as a second bedroom, nursery or home office. The primary bedroom features a large walk-in closet, en-suite bathroom and plenty of natural light. Oversized laundry closet with stacked washer and dryer. Enjoy state-of-the-art amenities, including a very impressive gym, outdoor pool, outdoor BBQs, co-working lounge, party room and ample visitor parking underground to entertain guests. Groceries, streetcar stop and plethora of restaurants and entertainment right outside! (id:50787)
Property Details
|
MLS® Number
|
C12095449 |
|
Property Type
|
Single Family |
|
Community Name
|
Waterfront Communities C1 |
|
Community Features
|
Pet Restrictions |
|
Features
|
Balcony, In Suite Laundry |
Building
|
Bathroom Total
|
2 |
|
Bedrooms Above Ground
|
1 |
|
Bedrooms Below Ground
|
1 |
|
Bedrooms Total
|
2 |
|
Age
|
6 To 10 Years |
|
Amenities
|
Exercise Centre, Visitor Parking, Security/concierge, Party Room |
|
Cooling Type
|
Central Air Conditioning |
|
Exterior Finish
|
Concrete |
|
Flooring Type
|
Laminate, Tile |
|
Heating Fuel
|
Natural Gas |
|
Heating Type
|
Forced Air |
|
Size Interior
|
600 - 699 Sqft |
|
Type
|
Apartment |
Parking
Land
Rooms
| Level |
Type |
Length |
Width |
Dimensions |
|
Main Level |
Kitchen |
|
|
Measurements not available |
|
Main Level |
Living Room |
|
|
Measurements not available |
|
Main Level |
Primary Bedroom |
|
|
Measurements not available |
|
Main Level |
Den |
|
|
Measurements not available |
|
Main Level |
Bathroom |
|
|
Measurements not available |
|
Main Level |
Bathroom |
|
|
Measurements not available |
|
Main Level |
Laundry Room |
|
|
Measurements not available |
https://www.realtor.ca/real-estate/28195776/323e-576-front-street-toronto-waterfront-communities-waterfront-communities-c1



































