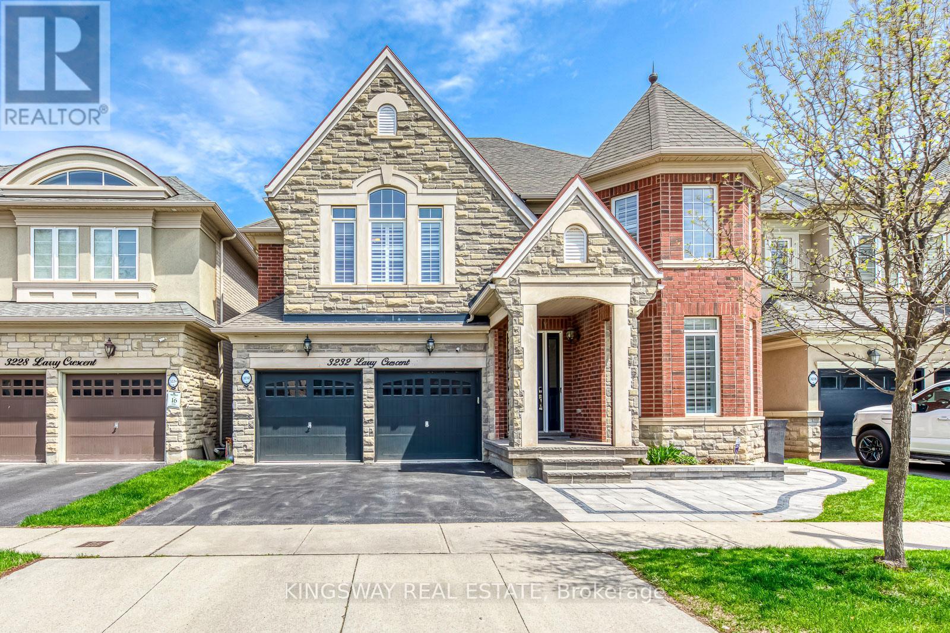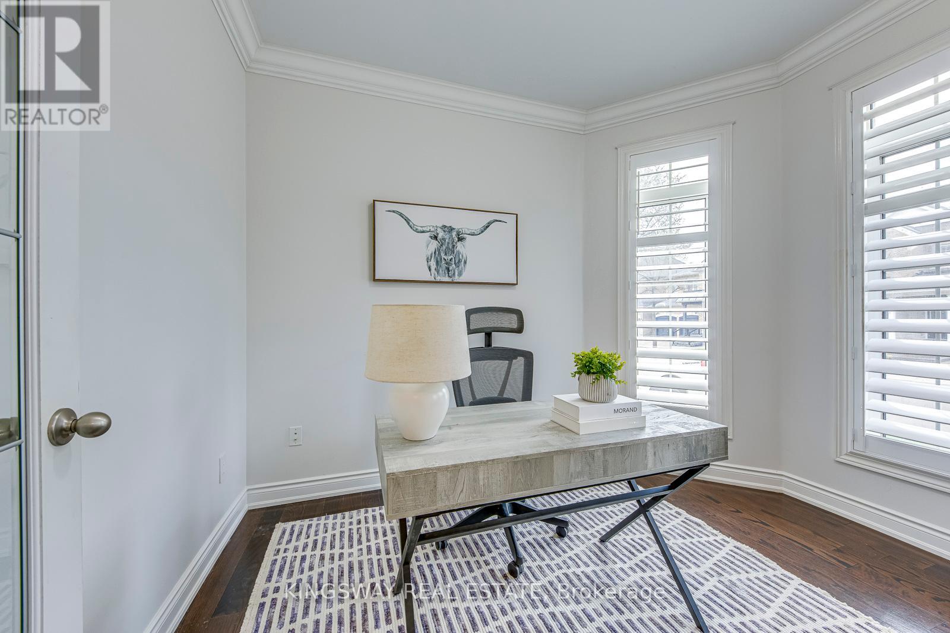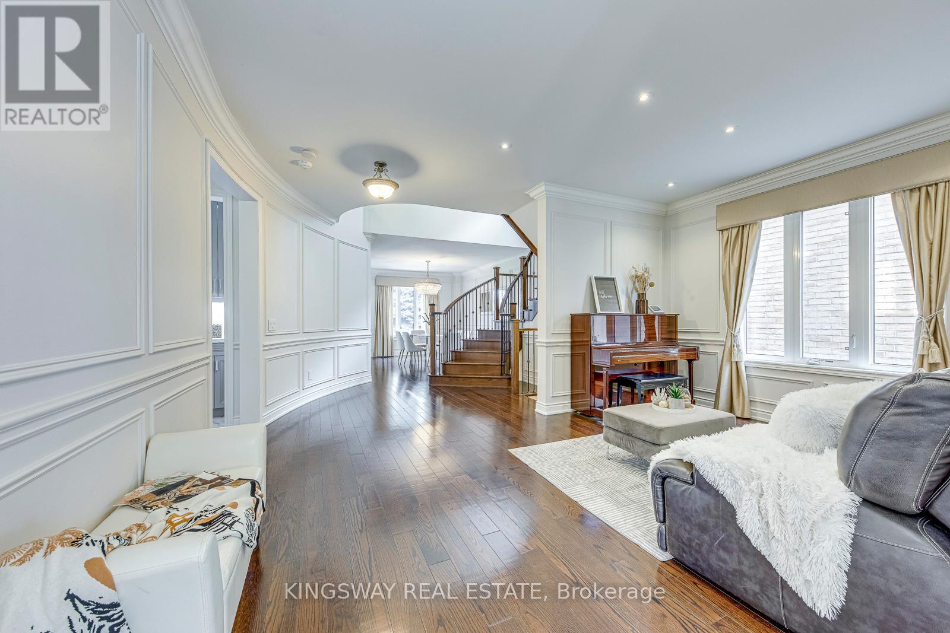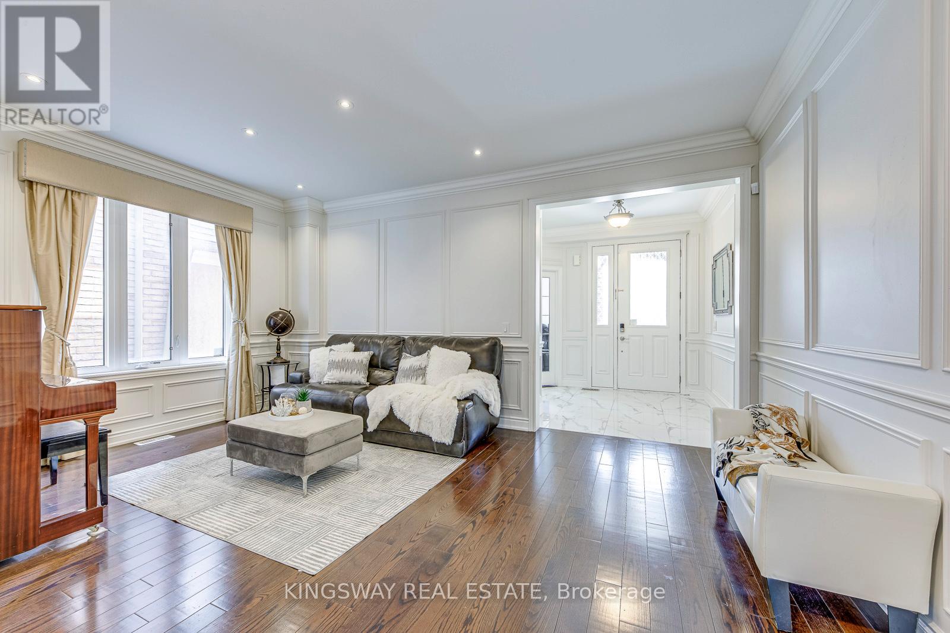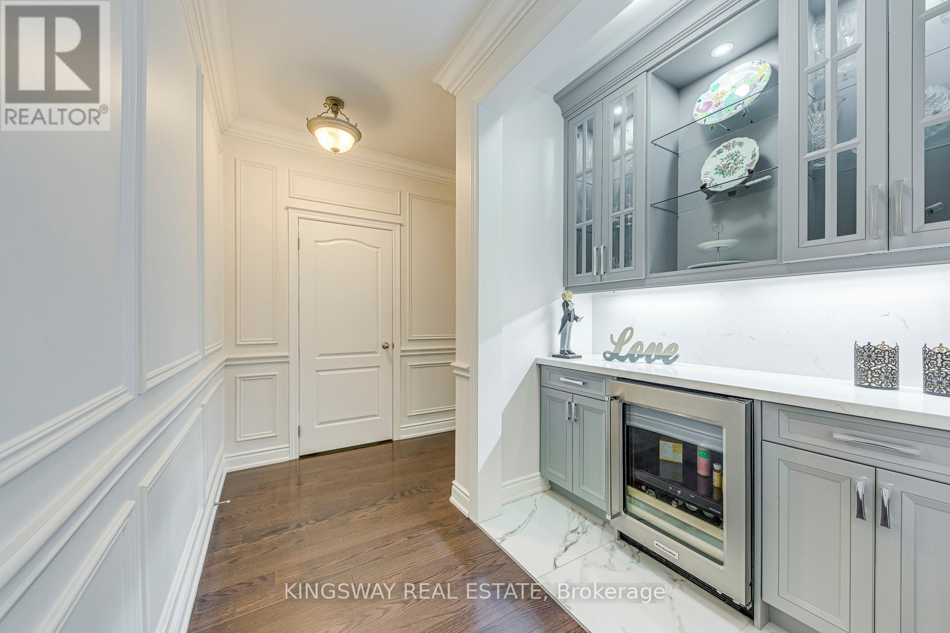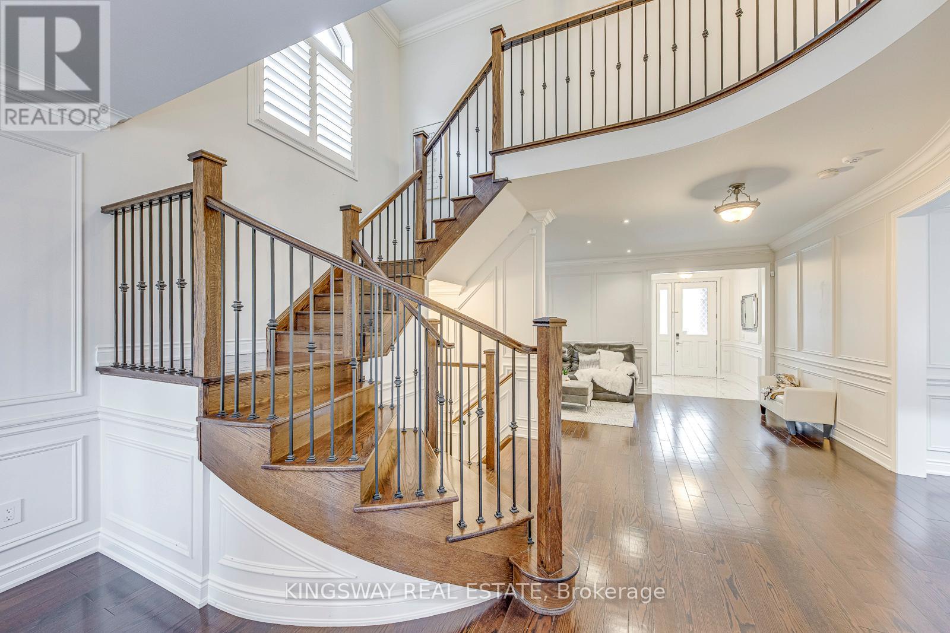6 Bedroom
5 Bathroom
Fireplace
Central Air Conditioning
Forced Air
$2,150,000
Welcome to this beautifully upgraded Trafalgar model by Rosehaven Homes, offering over 3,500 sqft above grade of thoughtfully designed living space**Rare extra-wide frontage allows for both full-size front windows and a grand front entrance, enhancing curb appeal and natural light**Enjoy a fully hardscaped backyard and a walkway to the front, providing a low-maintenance outdoor space that's perfect for entertaining guests**Inside, the professionally finished basement features all above-grade windows that flood the space with natural light, along with a cold room for added storage and convenience**Built in 2014, this home has been updated in recent years with a renovated kitchen showcasing a center island, designer backsplash, and stone-tiled flooring**Upstairs offers 4 spacious bedrooms and 3 full bathrooms, including a spa-like primary ensuite**Throughout the home, you'll find rich hardwood flooring and tasteful finishes that make it truly move-in ready**The main floor includes a private office, family room, living room, and formal dining area everything you need for comfort and flexibility**This rare gem blends size, style, and smart design**don't miss your opportunity to call it home! (id:50787)
Property Details
|
MLS® Number
|
W12112253 |
|
Property Type
|
Single Family |
|
Community Name
|
1008 - GO Glenorchy |
|
Features
|
Carpet Free, Sump Pump |
|
Parking Space Total
|
4 |
Building
|
Bathroom Total
|
5 |
|
Bedrooms Above Ground
|
4 |
|
Bedrooms Below Ground
|
2 |
|
Bedrooms Total
|
6 |
|
Amenities
|
Fireplace(s) |
|
Appliances
|
Garage Door Opener Remote(s), Oven - Built-in, Range, Cooktop, Dishwasher, Dryer, Garage Door Opener, Hood Fan, Microwave, Oven, Washer, Window Coverings, Wine Fridge, Refrigerator |
|
Basement Development
|
Finished |
|
Basement Type
|
Full (finished) |
|
Construction Style Attachment
|
Detached |
|
Cooling Type
|
Central Air Conditioning |
|
Exterior Finish
|
Brick, Stone |
|
Fireplace Present
|
Yes |
|
Fireplace Total
|
1 |
|
Flooring Type
|
Hardwood |
|
Foundation Type
|
Poured Concrete |
|
Half Bath Total
|
1 |
|
Heating Fuel
|
Natural Gas |
|
Heating Type
|
Forced Air |
|
Stories Total
|
2 |
|
Type
|
House |
|
Utility Water
|
Municipal Water |
Parking
Land
|
Acreage
|
No |
|
Sewer
|
Sanitary Sewer |
|
Size Depth
|
91 Ft ,4 In |
|
Size Frontage
|
45 Ft |
|
Size Irregular
|
45.01 X 91.37 Ft |
|
Size Total Text
|
45.01 X 91.37 Ft|under 1/2 Acre |
|
Zoning Description
|
Resedential |
Rooms
| Level |
Type |
Length |
Width |
Dimensions |
|
Second Level |
Bedroom 3 |
3.96 m |
3.35 m |
3.96 m x 3.35 m |
|
Second Level |
Bedroom 4 |
3.05 m |
3.05 m |
3.05 m x 3.05 m |
|
Second Level |
Primary Bedroom |
7.62 m |
4.62 m |
7.62 m x 4.62 m |
|
Second Level |
Bedroom 2 |
4.32 m |
3.66 m |
4.32 m x 3.66 m |
|
Basement |
Recreational, Games Room |
7.16 m |
7.6 m |
7.16 m x 7.6 m |
|
Basement |
Bedroom |
3.83 m |
5.46 m |
3.83 m x 5.46 m |
|
Basement |
Bedroom |
4.52 m |
3.45 m |
4.52 m x 3.45 m |
|
Main Level |
Office |
3.35 m |
3.2 m |
3.35 m x 3.2 m |
|
Main Level |
Living Room |
5.33 m |
3.35 m |
5.33 m x 3.35 m |
|
Main Level |
Dining Room |
4.57 m |
3.66 m |
4.57 m x 3.66 m |
|
Main Level |
Kitchen |
4.57 m |
3.35 m |
4.57 m x 3.35 m |
|
Main Level |
Eating Area |
4.27 m |
3.81 m |
4.27 m x 3.81 m |
|
Main Level |
Family Room |
5.49 m |
4.06 m |
5.49 m x 4.06 m |
|
Main Level |
Laundry Room |
2.74 m |
2.13 m |
2.74 m x 2.13 m |
Utilities
|
Cable
|
Installed |
|
Sewer
|
Installed |
https://www.realtor.ca/real-estate/28233995/3232-larry-crescent-oakville-go-glenorchy-1008-go-glenorchy

