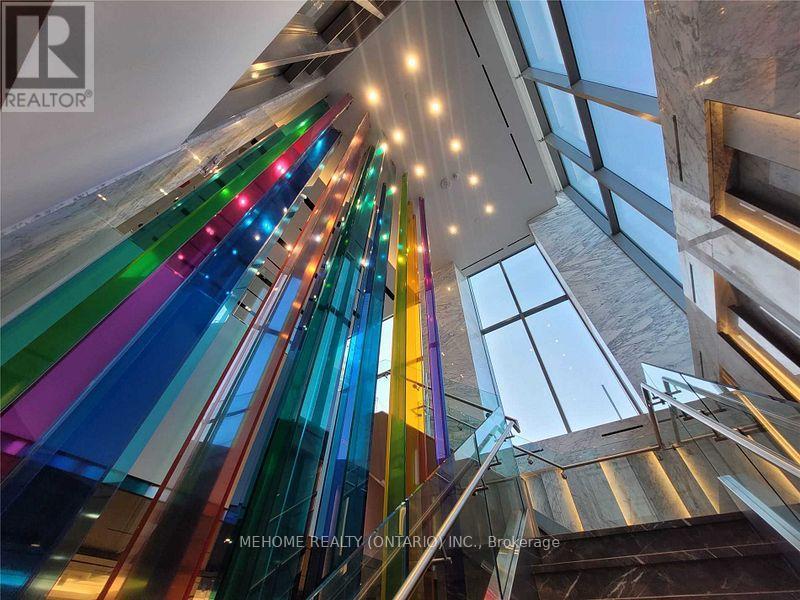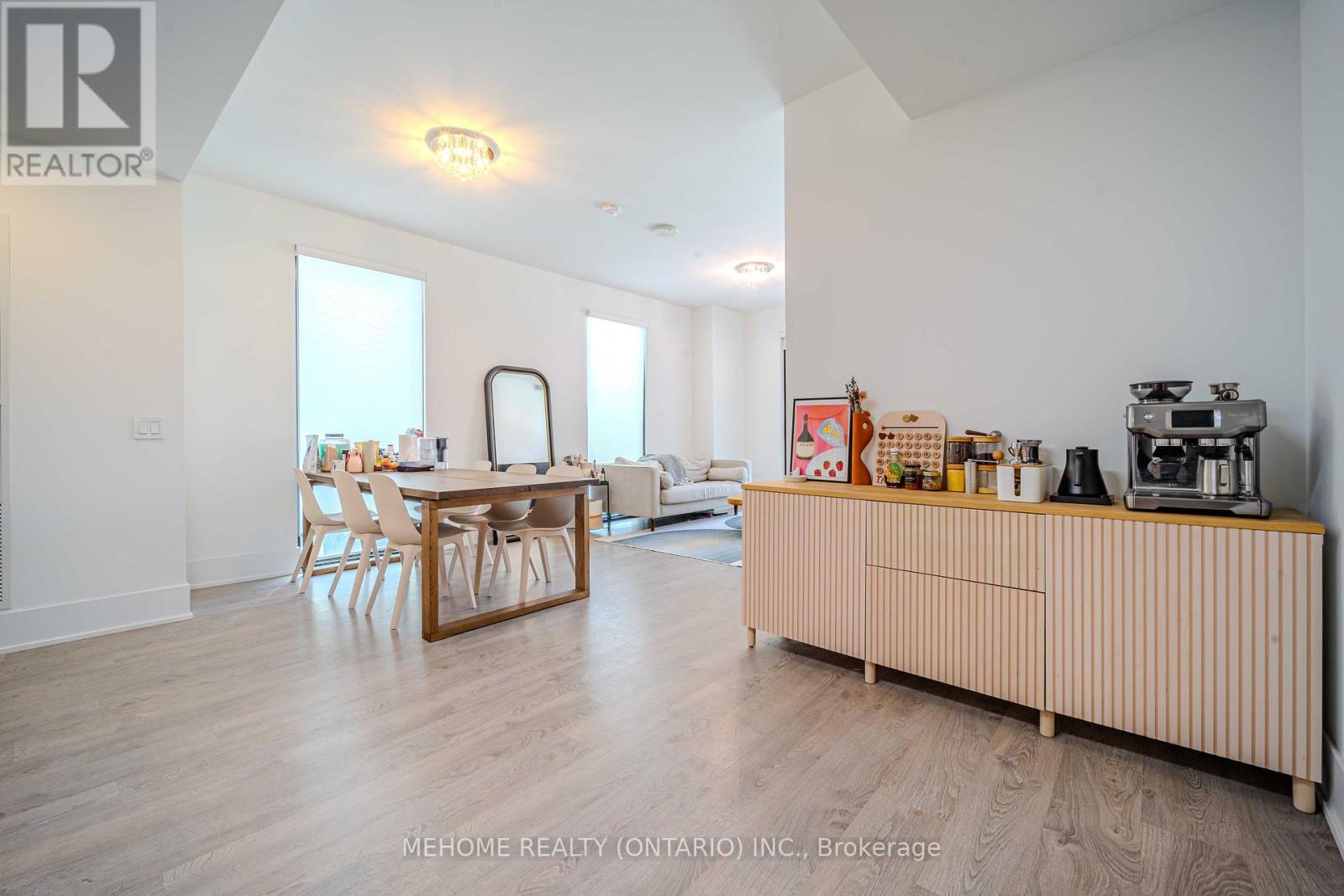2 Bedroom
2 Bathroom
900 - 999 sqft
Central Air Conditioning
Forced Air
Waterfront
$3,600 Monthly
Experience the luxury of city living! Tridel Aquabella 2 Bedroom Suite + 1 Parking + 1 Locker, Located At Lakefront Downtown Toronto. The condo features impressive 9-foot ceilings and expansive window walls that fill the space with natural light, offering stunning views. Every suite at AQUABELLA is finished with smooth white ceilings, 7-inch baseboards, frosted glass sliding closet doors. Gourmet Kitchen With Modern European Cabinets And Built --in European Stainless Steel Appliances. Ensuite laundry, and laminate flooring, Spacious Walk-Out Balcony, Walk-In Closet. Easy Access To Highway, Waterfront Boardwalk, Sugar Beach & Much More. 24 Hours Concierge, Various Building Amenities Includes Outdoor Pool, Sauna, Gym/ Exercise Room & More. 1 Parking and 1 storage locker are included! Photos are from when property was occupied, property no longer staged. (id:50787)
Property Details
|
MLS® Number
|
C12060849 |
|
Property Type
|
Single Family |
|
Community Name
|
Waterfront Communities C8 |
|
Communication Type
|
High Speed Internet |
|
Community Features
|
Pet Restrictions |
|
Features
|
Balcony, Carpet Free, In Suite Laundry |
|
Parking Space Total
|
1 |
|
Water Front Type
|
Waterfront |
Building
|
Bathroom Total
|
2 |
|
Bedrooms Above Ground
|
2 |
|
Bedrooms Total
|
2 |
|
Age
|
0 To 5 Years |
|
Amenities
|
Daycare, Party Room, Visitor Parking, Exercise Centre, Storage - Locker |
|
Appliances
|
Dishwasher, Dryer, Stove, Washer, Refrigerator |
|
Cooling Type
|
Central Air Conditioning |
|
Exterior Finish
|
Concrete |
|
Fire Protection
|
Security System, Security Guard, Alarm System |
|
Heating Fuel
|
Natural Gas |
|
Heating Type
|
Forced Air |
|
Size Interior
|
900 - 999 Sqft |
|
Type
|
Apartment |
Parking
Land
Rooms
| Level |
Type |
Length |
Width |
Dimensions |
|
Main Level |
Living Room |
6.1 m |
3.3 m |
6.1 m x 3.3 m |
|
Main Level |
Dining Room |
6.1 m |
3.3 m |
6.1 m x 3.3 m |
|
Main Level |
Kitchen |
4.5 m |
3.05 m |
4.5 m x 3.05 m |
|
Main Level |
Bedroom |
3.66 m |
3.05 m |
3.66 m x 3.05 m |
|
Main Level |
Bedroom 2 |
3.3 m |
3 m |
3.3 m x 3 m |
https://www.realtor.ca/real-estate/28117900/322-118-merchants-wharf-avenue-toronto-waterfront-communities-waterfront-communities-c8



























