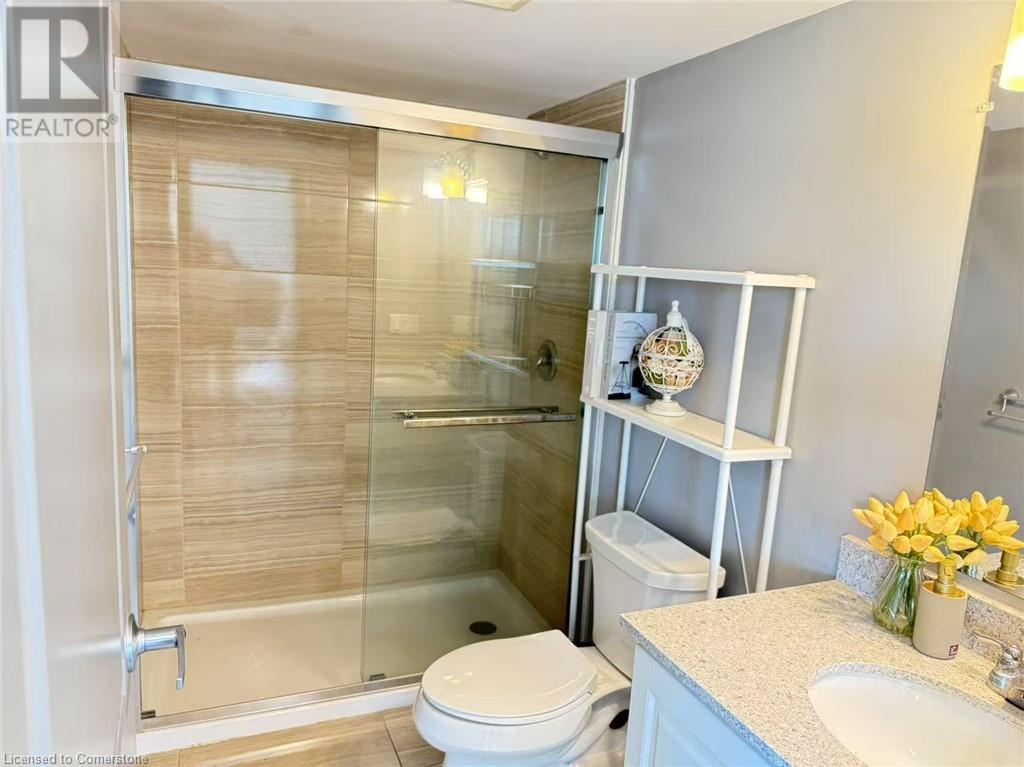2 Bedroom
2 Bathroom
733 sqft
Central Air Conditioning
Forced Air
$2,200 Monthly
InsuranceMaintenance, Insurance
$528.48 Monthly
Stunning 1 Bedroom + Den, 2 Bath Loft-Style Condo in the Heart of Waterloo! Experience elevated urban living in this modern, hotel-inspired loft-style condo, thoughtfully designed for comfort and sophistication. This spacious 1 bedroom + den unit features two full bathrooms and a bright, open-concept layout with high-end finishes throughout. The living room boasts dramatic 20-foot ceilings and six expansive windows, flooding the space with natural light and offering a vibrant, airy ambiance. The bedroom features a French-style sliding glass door, enhancing light and providing seamless access to fresh air and outdoor views. Key Features: One spacious bedroom + functional den (ideal as an office or guest space) Two full bathrooms for added privacy and convenience Soaring 20 ft ceilings in the living room with 6 large windows 9 ft ceilings in the bedroom with French sliding door Fully furnished with modern, tasteful décor Weekly in-unit cleaning service Open-concept layout with abundant natural light Prime Location: Situated in the heart of Waterloo 5-minute walk to Wilfrid Laurier University 7-minute drive to University of Waterloo 3-minute drive to Conestoga College 4-minute drive to Uptown Waterloo Steps from Starbucks, restaurants, plazas, grocery stores, and more Perfect for professionals, students, or investors seeking a turnkey property in one of Waterloo’s most desirable neighborhoods. (id:50787)
Property Details
|
MLS® Number
|
40721529 |
|
Property Type
|
Single Family |
|
Amenities Near By
|
Schools |
|
Community Features
|
School Bus |
|
Features
|
Balcony |
Building
|
Bathroom Total
|
2 |
|
Bedrooms Above Ground
|
1 |
|
Bedrooms Below Ground
|
1 |
|
Bedrooms Total
|
2 |
|
Amenities
|
Exercise Centre, Party Room |
|
Appliances
|
Dishwasher, Dryer, Microwave, Refrigerator, Washer, Microwave Built-in, Hood Fan |
|
Basement Type
|
None |
|
Constructed Date
|
2018 |
|
Construction Material
|
Concrete Block, Concrete Walls |
|
Construction Style Attachment
|
Attached |
|
Cooling Type
|
Central Air Conditioning |
|
Exterior Finish
|
Concrete |
|
Heating Fuel
|
Natural Gas |
|
Heating Type
|
Forced Air |
|
Stories Total
|
1 |
|
Size Interior
|
733 Sqft |
|
Type
|
Apartment |
|
Utility Water
|
Municipal Water |
Parking
Land
|
Access Type
|
Road Access |
|
Acreage
|
No |
|
Land Amenities
|
Schools |
|
Sewer
|
Municipal Sewage System |
|
Size Total Text
|
Unknown |
|
Zoning Description
|
Rn-12 |
Rooms
| Level |
Type |
Length |
Width |
Dimensions |
|
Second Level |
3pc Bathroom |
|
|
5'4'' x 4'10'' |
|
Second Level |
Bedroom |
|
|
7'7'' x 12'5'' |
|
Second Level |
Den |
|
|
9'4'' x 9'3'' |
|
Main Level |
Full Bathroom |
|
|
4'2'' x 5'1'' |
|
Main Level |
Kitchen/dining Room |
|
|
Measurements not available |
|
Main Level |
Living Room |
|
|
10'10'' x 10'10'' |
https://www.realtor.ca/real-estate/28219507/321-spruce-street-unit-717-waterloo












