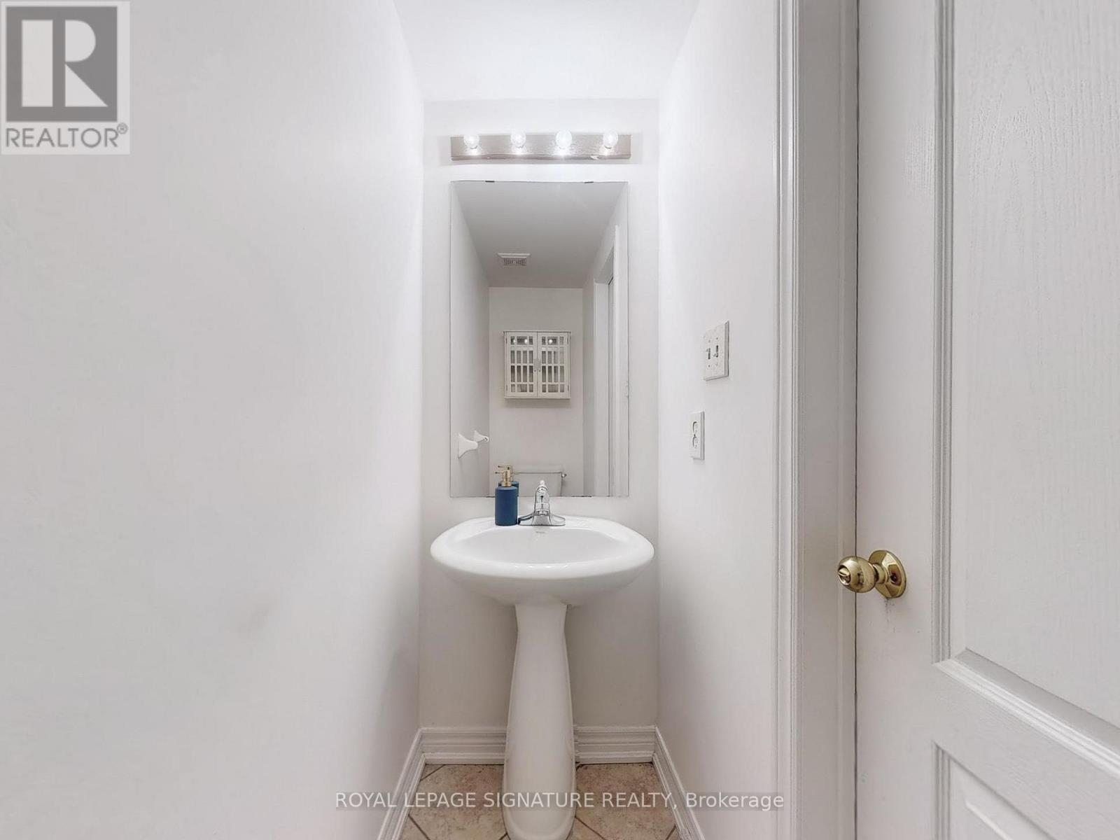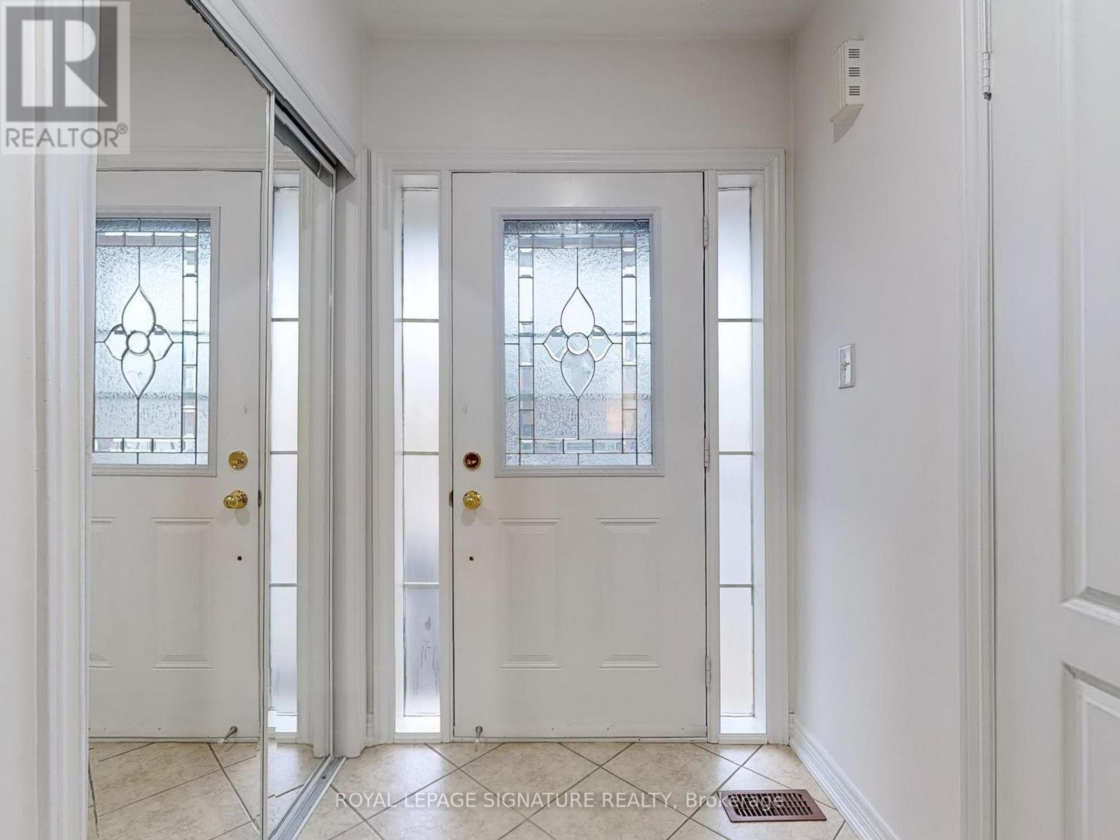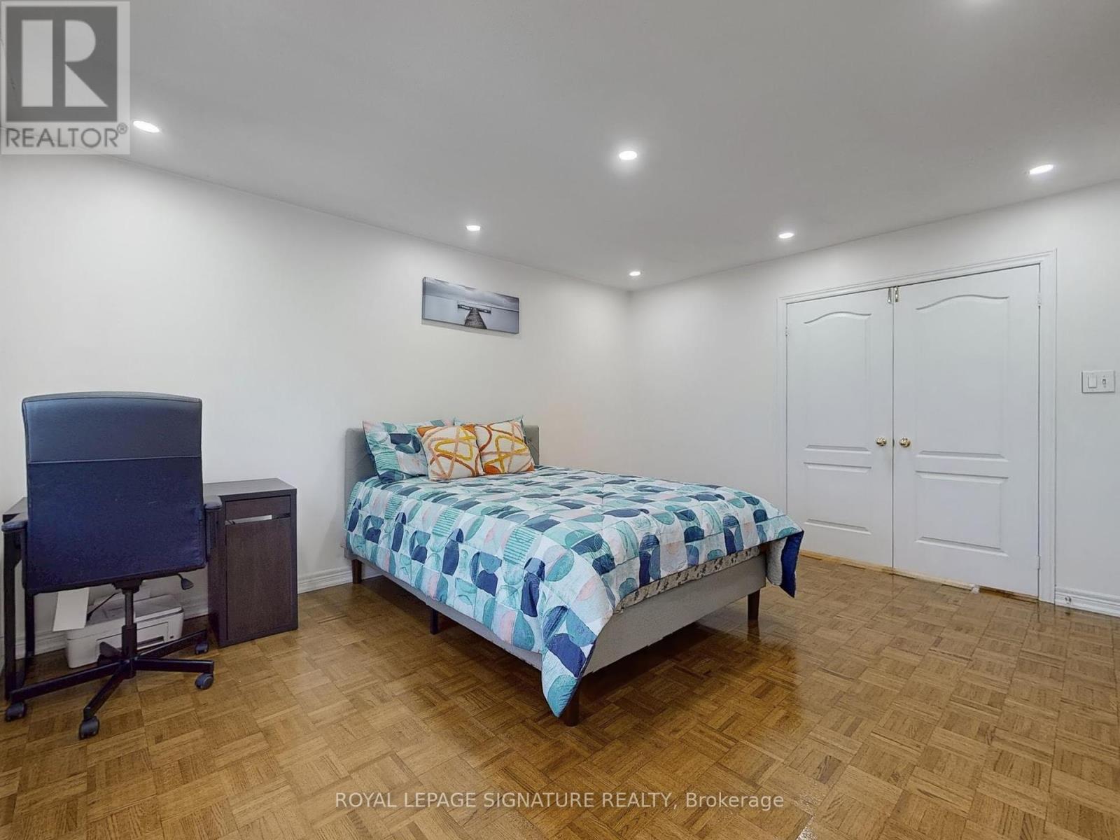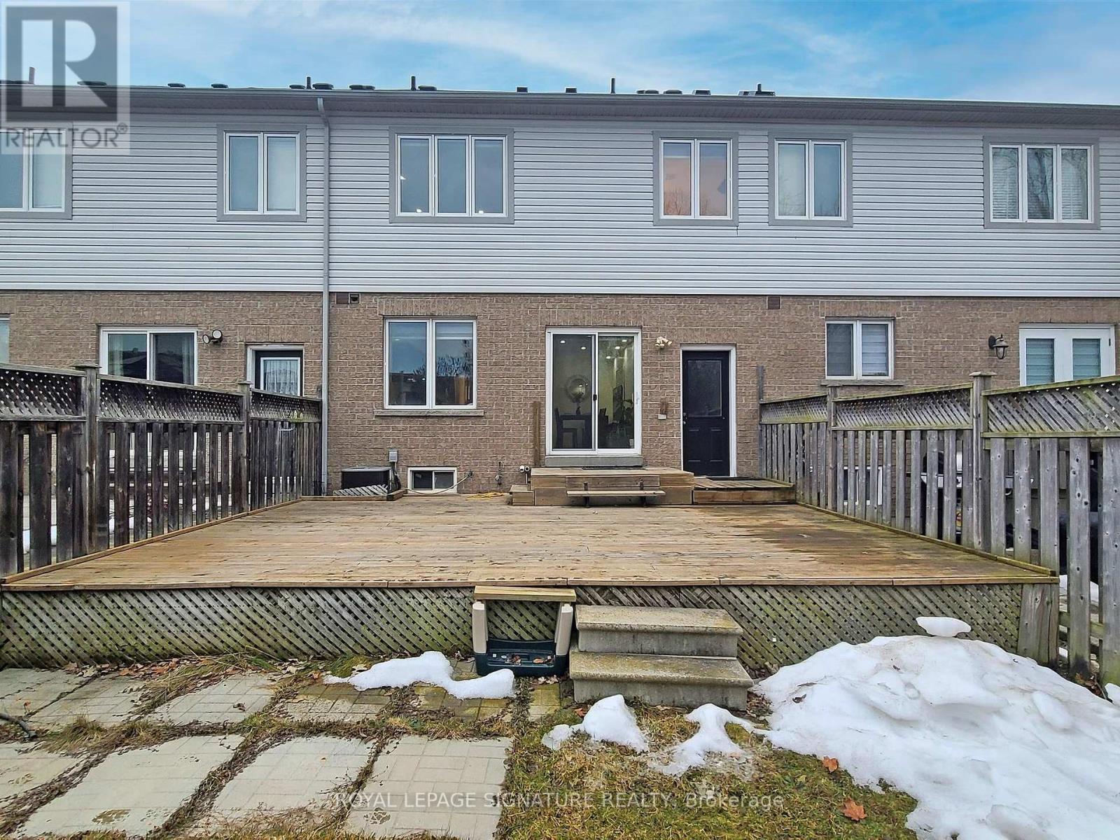3 Bedroom
3 Bathroom
1500 - 2000 sqft
Central Air Conditioning
Forced Air
$889,000
Stunning 3 bedrooms townhouse in the family-friendly street , this stunning two-story townhouse boasts numerous alluring features that are sure to delight, back to green space on a deep lot without Neighbours behind. Step into a space that feels fresh and inviting, with freshly painted . S/S Appliances, Oak Stairs, quartz countertop and No carpet throughout the house. This Beautiful Home On A Quiet Street Is Walking Distance To Schools And Steps Away From Bussel Park. Open Concept Kitchen(Upgraded in 2021), Brand New Furnace(2024) And Large Master With Huge Walk-In & 4Pc Ensuite. Wooden Stairs And Wooden Floors Throughout. 2nd Floor Laundry - Perfect For Your Family. Close To 401/407, Milton Go, Public Transit, Parks, School & Shopping. Parking for 2 cars in the Driveway (id:50787)
Property Details
|
MLS® Number
|
W12098004 |
|
Property Type
|
Single Family |
|
Community Name
|
1027 - CL Clarke |
|
Amenities Near By
|
Hospital, Park, Schools |
|
Community Features
|
Community Centre |
|
Parking Space Total
|
3 |
Building
|
Bathroom Total
|
3 |
|
Bedrooms Above Ground
|
3 |
|
Bedrooms Total
|
3 |
|
Age
|
16 To 30 Years |
|
Appliances
|
Water Softener, Dishwasher, Dryer, Hood Fan, Stove, Washer, Window Coverings, Refrigerator |
|
Basement Development
|
Unfinished |
|
Basement Type
|
N/a (unfinished) |
|
Construction Style Attachment
|
Attached |
|
Cooling Type
|
Central Air Conditioning |
|
Exterior Finish
|
Brick, Vinyl Siding |
|
Fire Protection
|
Smoke Detectors |
|
Flooring Type
|
Tile, Hardwood |
|
Foundation Type
|
Concrete |
|
Half Bath Total
|
1 |
|
Heating Fuel
|
Natural Gas |
|
Heating Type
|
Forced Air |
|
Stories Total
|
2 |
|
Size Interior
|
1500 - 2000 Sqft |
|
Type
|
Row / Townhouse |
|
Utility Water
|
Municipal Water |
Parking
Land
|
Acreage
|
No |
|
Fence Type
|
Fenced Yard |
|
Land Amenities
|
Hospital, Park, Schools |
|
Sewer
|
Sanitary Sewer |
|
Size Depth
|
135 Ft ,9 In |
|
Size Frontage
|
23 Ft ,8 In |
|
Size Irregular
|
23.7 X 135.8 Ft |
|
Size Total Text
|
23.7 X 135.8 Ft |
Rooms
| Level |
Type |
Length |
Width |
Dimensions |
|
Main Level |
Foyer |
|
|
Measurements not available |
|
Main Level |
Kitchen |
3.44 m |
5.24 m |
3.44 m x 5.24 m |
|
Main Level |
Living Room |
3.35 m |
5.24 m |
3.35 m x 5.24 m |
|
Main Level |
Dining Room |
3.44 m |
5.24 m |
3.44 m x 5.24 m |
|
Upper Level |
Primary Bedroom |
3.8 m |
4.6 m |
3.8 m x 4.6 m |
|
Upper Level |
Bedroom 2 |
3 m |
3.56 m |
3 m x 3.56 m |
|
Upper Level |
Bedroom 3 |
4.5 m |
3.14 m |
4.5 m x 3.14 m |
|
Upper Level |
Laundry Room |
1.5 m |
1.5 m |
1.5 m x 1.5 m |
|
Upper Level |
Bathroom |
|
|
Measurements not available |
https://www.realtor.ca/real-estate/28201817/321-bussel-crescent-milton-cl-clarke-1027-cl-clarke


















































